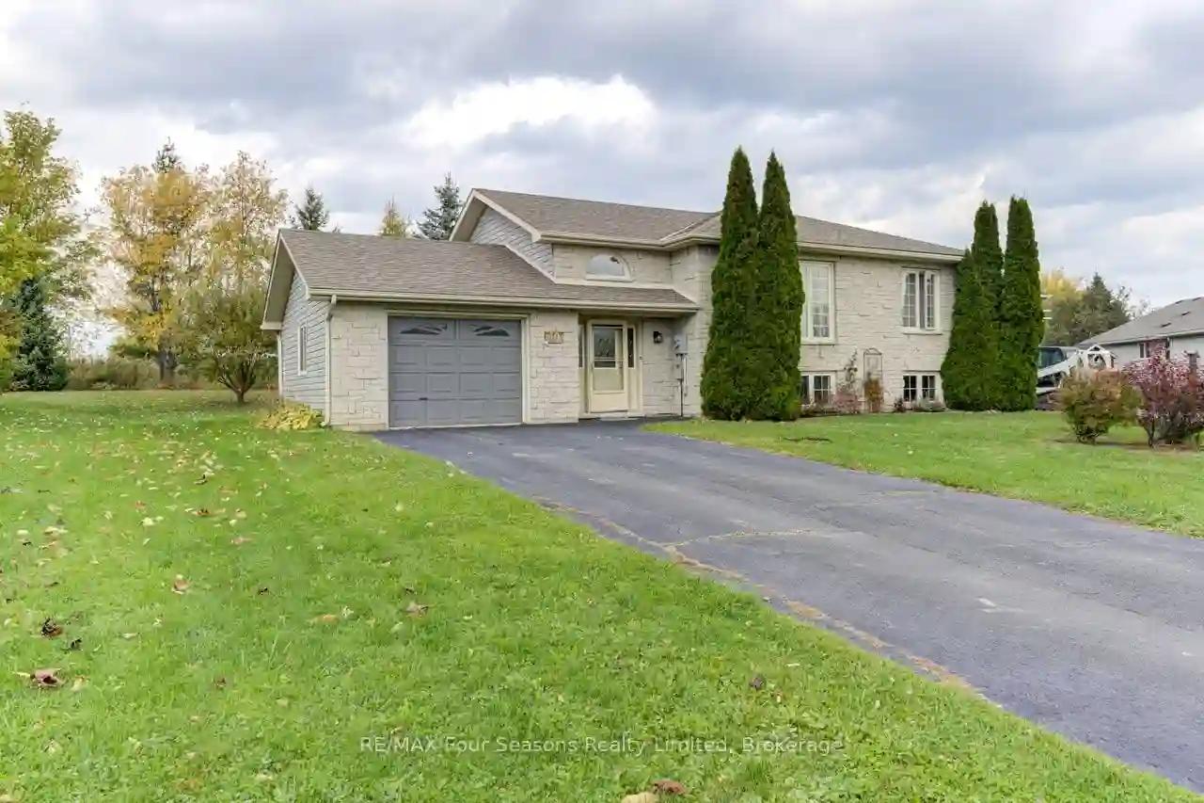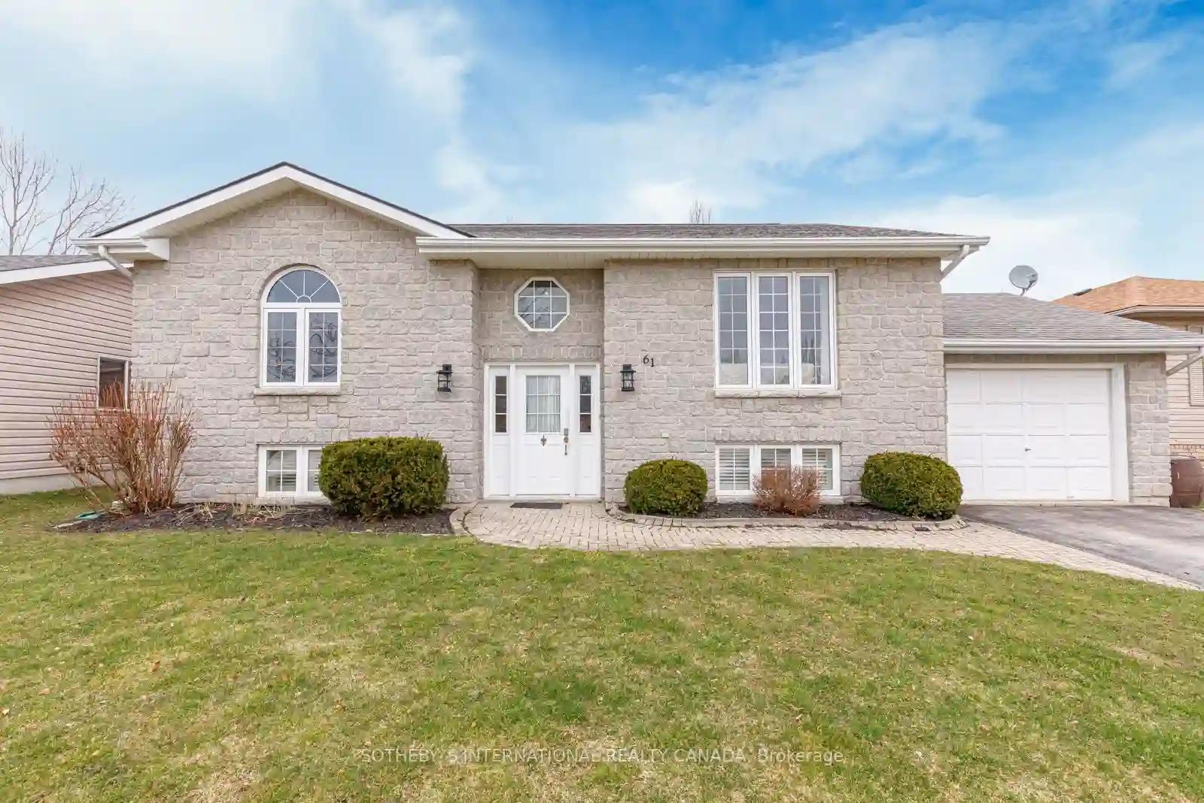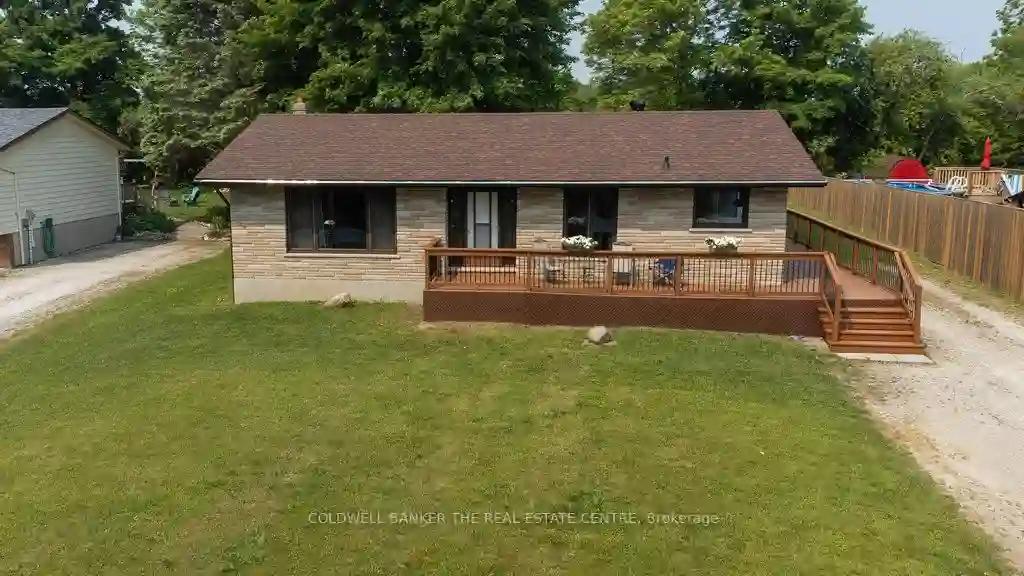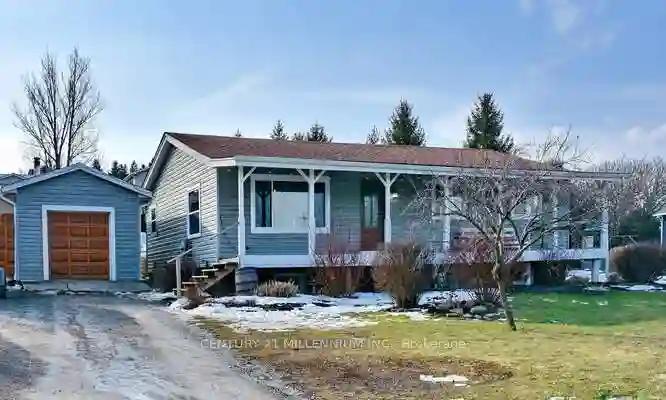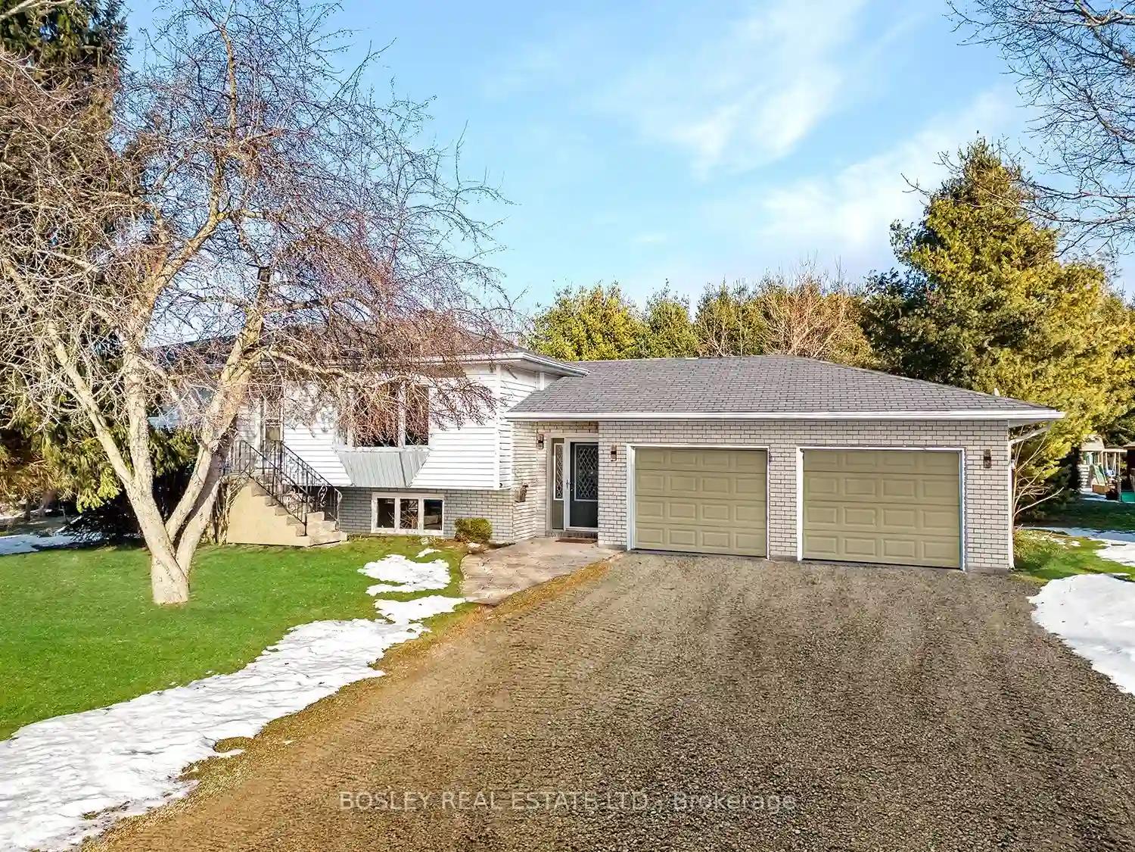Please Sign Up To View Property
49 Country Cres
Meaford, Ontario, N4L 1L7
MLS® Number : X7339192
3 Beds / 2 Baths / 5 Parking
Lot Front: 67.94 Feet / Lot Depth: 126 Feet
Description
Fantastic raised bungalow located on a quiet cul-de-sac in the desirable neighbourhood of Ridge Creek. Only 20 minutes to Owen Sound, walking distance to Meaford Golf and Country Club, Georgian Bay and downtown Meaford, 30 minutes to Blue Mountain and Beaver Valley Ski Club. Great family home or investment property set on a large landscaped lot with the deck backing on to an open field. Many renovations have been done over the last few years, including kitchen, two bathrooms, some windows and roof. Open plan main floor living area with large bright living room, dining room and kitchen with an island bar, two bedrooms and a four piece bathroom. Light, bright lower level with a third bedroom, large family room, office with gas fireplace, large laundry room and renovated 3 pce bathroom. Great oversized garage with work bench, inside entry door and tons of space. Fast closing is possible. Please note some rooms have been virtually staged.
Extras
**INTERBOARD LISTING: THE LAKELANDS ASSOC. OF REALTORS**
Additional Details
Drive
Private
Building
Bedrooms
3
Bathrooms
2
Utilities
Water
Municipal
Sewer
Sewers
Features
Kitchen
1
Family Room
Y
Basement
Finished
Fireplace
Y
External Features
External Finish
Brick
Property Features
Cooling And Heating
Cooling Type
Central Air
Heating Type
Forced Air
Bungalows Information
Days On Market
150 Days
Rooms
Metric
Imperial
| Room | Dimensions | Features |
|---|---|---|
| Kitchen | 12.17 X 9.91 ft | |
| Dining | 12.50 X 9.84 ft | |
| Living | 20.18 X 15.68 ft | |
| Prim Bdrm | 12.24 X 12.24 ft | |
| 2nd Br | 12.17 X 11.25 ft | |
| Bathroom | 0.00 X 0.00 ft | 3 Pc Bath |
| Family | 18.77 X 15.16 ft | |
| 3rd Br | 12.34 X 11.52 ft | |
| Office | 12.76 X 8.43 ft | |
| Laundry | 12.01 X 17.09 ft | |
| Bathroom | 0.00 X 0.00 ft | 4 Pc Bath |
