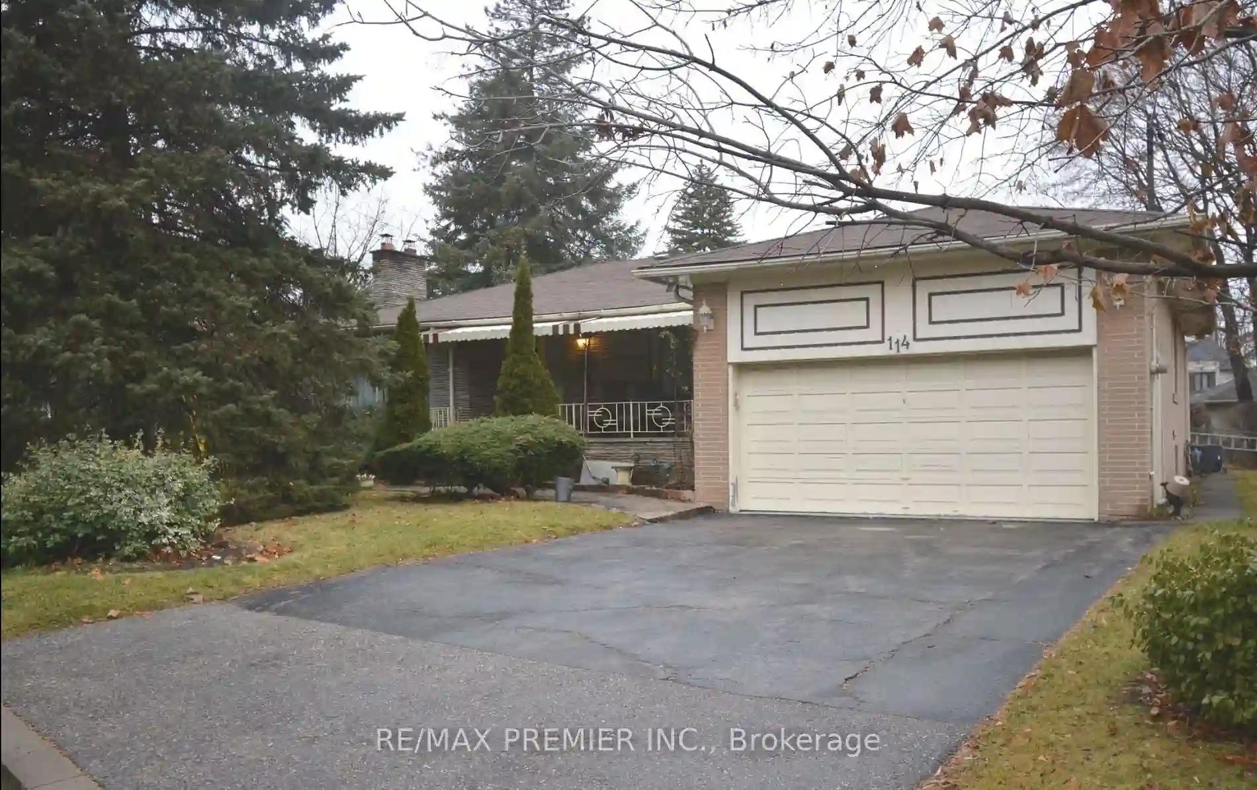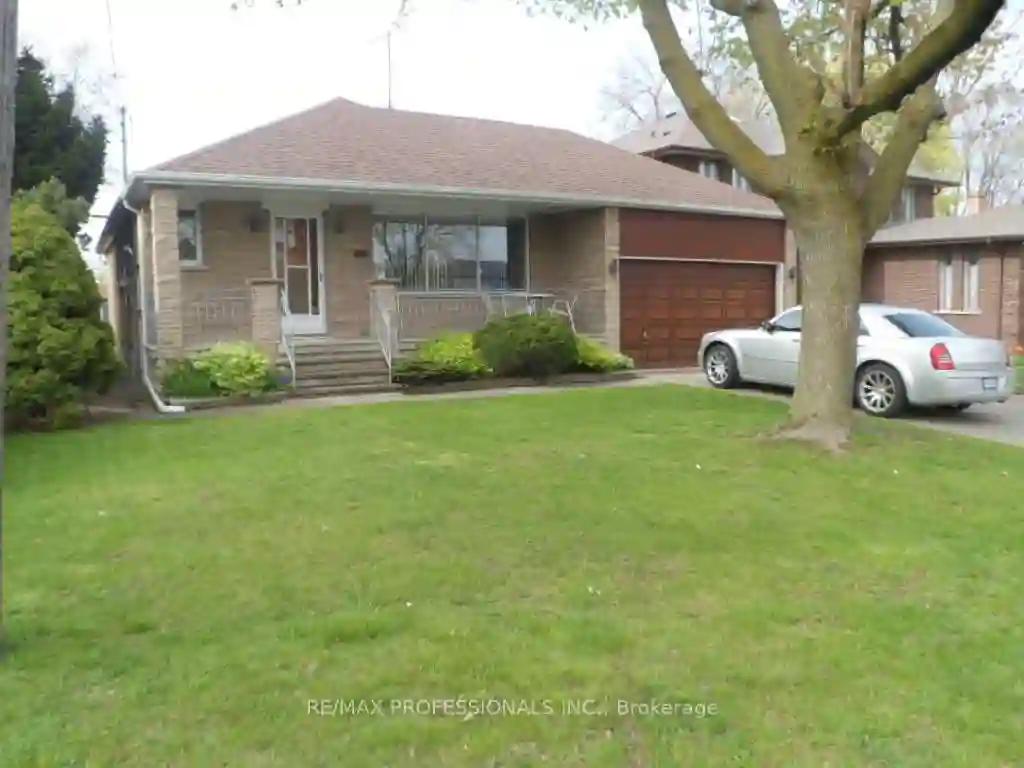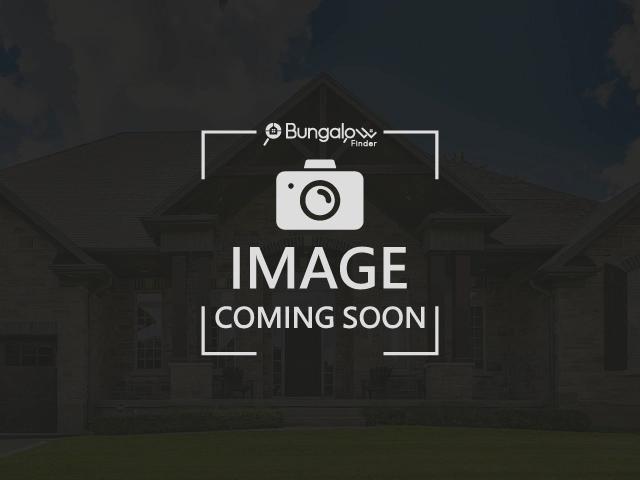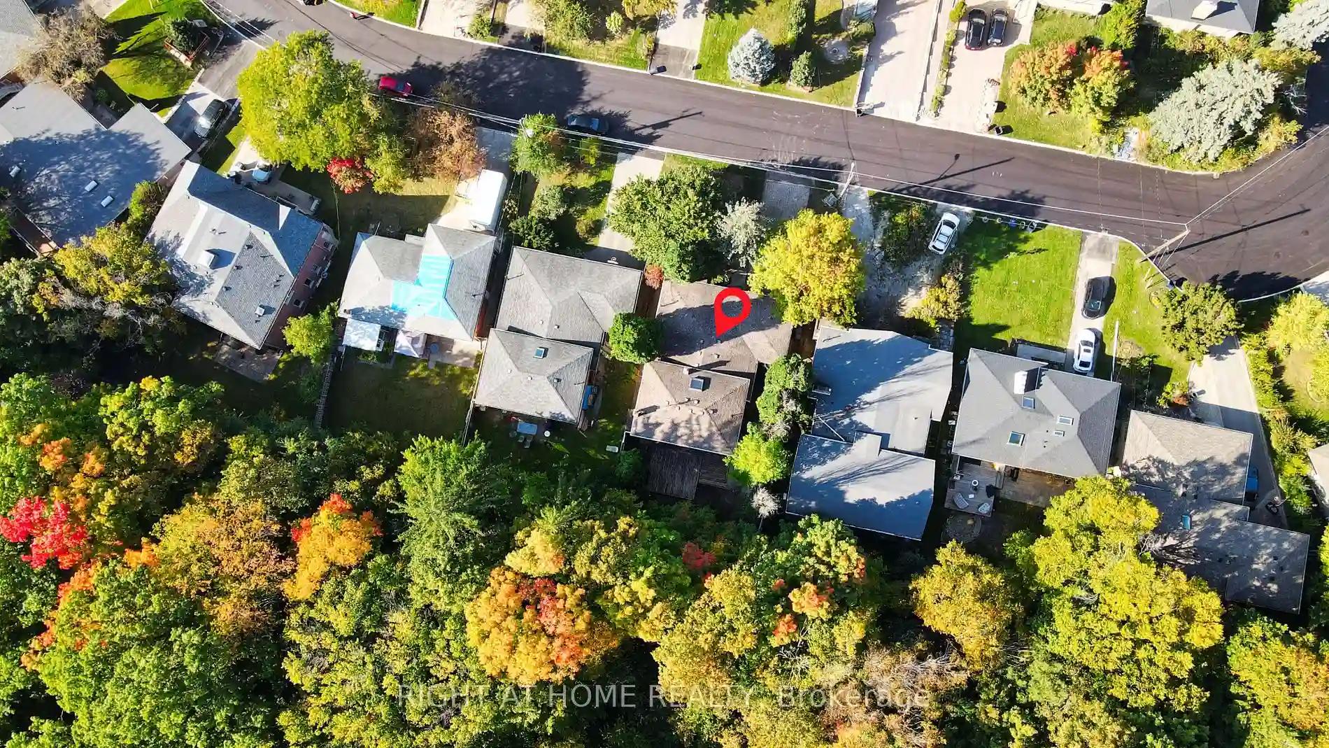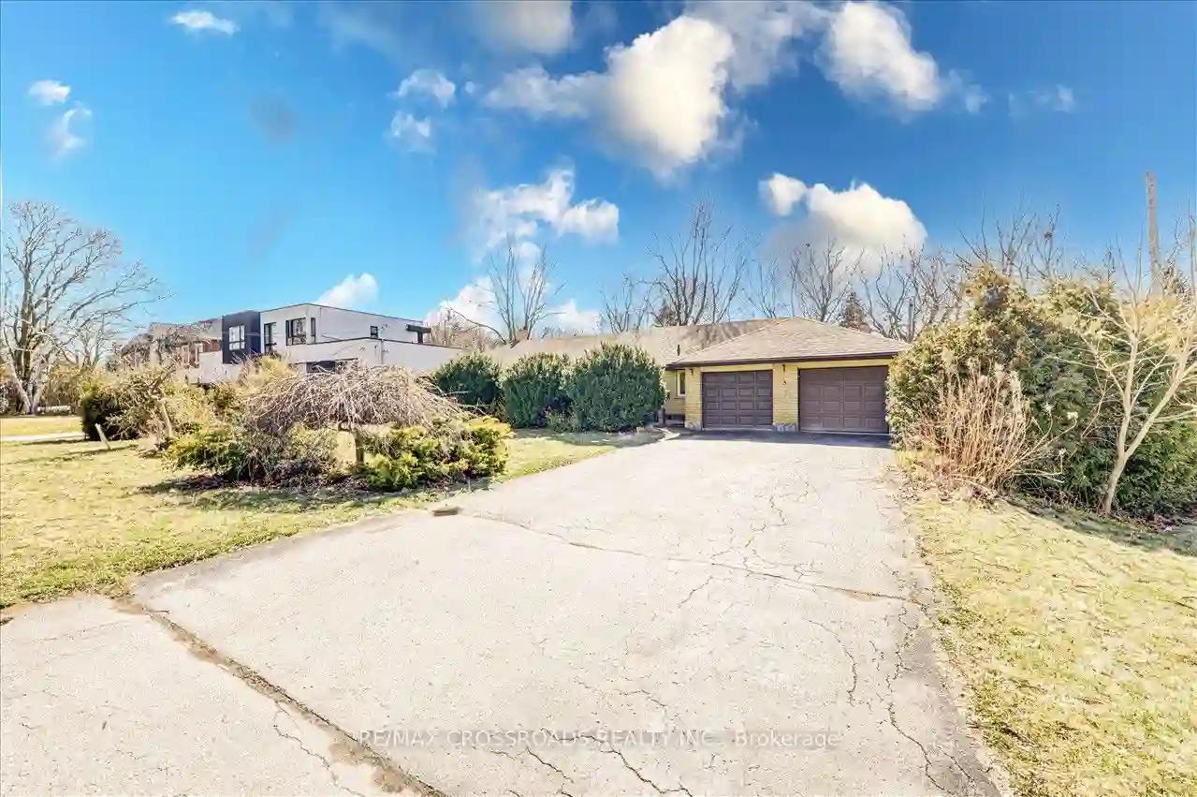Please Sign Up To View Property
114 Citation Dr
Toronto, Ontario, M2K 1T4
MLS® Number : C8245004
3 + 1 Beds / 3 Baths / 6 Parking
Lot Front: 91.82 Feet / Lot Depth: 88.45 Feet
Description
PRICED TO SELL!! Prime Bayview Village! Great value! Situated on premium corner lot. Solid large ranch bungalow. Renovate or build on this fabulous lot. Huge living and dining room perfect for entertaining. Family size kit w/walkout to sunroom. 3 spacious bedrooms. Primary bdrm features large closet and 3 pc ensuite. Lower level features spacious family room and recreation room, 4th bedroom, 2 pc bath and large utility/laundry/workshop. Fabulous convenient location! Short walk to Bessarion Subway and Bayview Village shopping mall. Close to schools, parks, walking trails. Minutes to hwys 401 and 404. Priced for a quick sale! Don't miss this opportunity to live in one of the best areas in the GTA!!
Extras
All elfs, existing fridge, stove, built-in dishwasher, washer and dryer. Furnace and Air conditioner (5 Years old)
Additional Details
Drive
Pvt Double
Building
Bedrooms
3 + 1
Bathrooms
3
Utilities
Water
Municipal
Sewer
Sewers
Features
Kitchen
1
Family Room
N
Basement
Finished
Fireplace
Y
External Features
External Finish
Brick
Property Features
Cooling And Heating
Cooling Type
Central Air
Heating Type
Forced Air
Bungalows Information
Days On Market
15 Days
Rooms
Metric
Imperial
| Room | Dimensions | Features |
|---|---|---|
| Living | 19.82 X 15.19 ft | Broadloom Combined W/Dining Picture Window |
| Dining | 12.99 X 12.07 ft | Broadloom Combined W/Living Large Window |
| Kitchen | 12.40 X 8.50 ft | Ceramic Floor Family Size Kitchen Ceramic Back Splash |
| Breakfast | 12.40 X 6.69 ft | Ceramic Floor Eat-In Kitchen W/O To Sunroom |
| Prim Bdrm | 16.50 X 12.57 ft | Broadloom Large Closet 3 Pc Ensuite |
| 2nd Br | 12.89 X 12.17 ft | Broadloom Closet Window |
| 3rd Br | 12.80 X 10.47 ft | Broadloom Large Closet Large Window |
| Sunroom | 14.50 X 10.53 ft | |
| Family | 32.35 X 14.93 ft | Broadloom Brick Fireplace Window |
| Rec | 30.05 X 9.84 ft | Tile Floor Cedar Closet Window |
| 4th Br | 12.60 X 12.53 ft | Broadloom Closet Window |
| Utility | 18.21 X 134.51 ft | Concrete Floor Combined W/Laundry Window |
