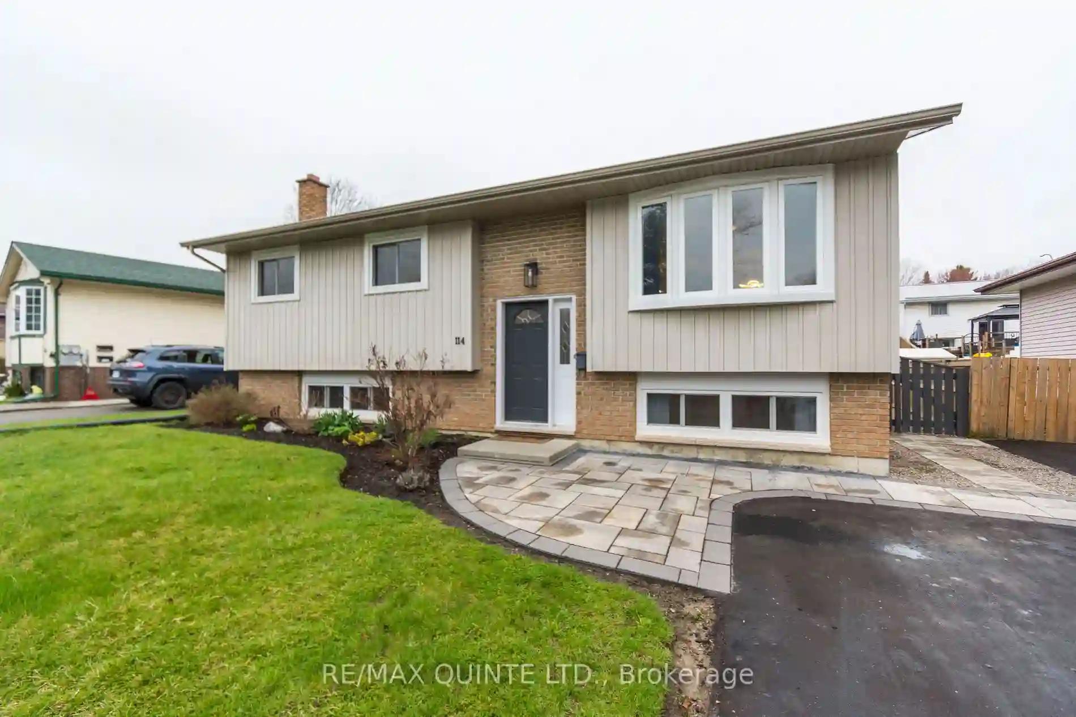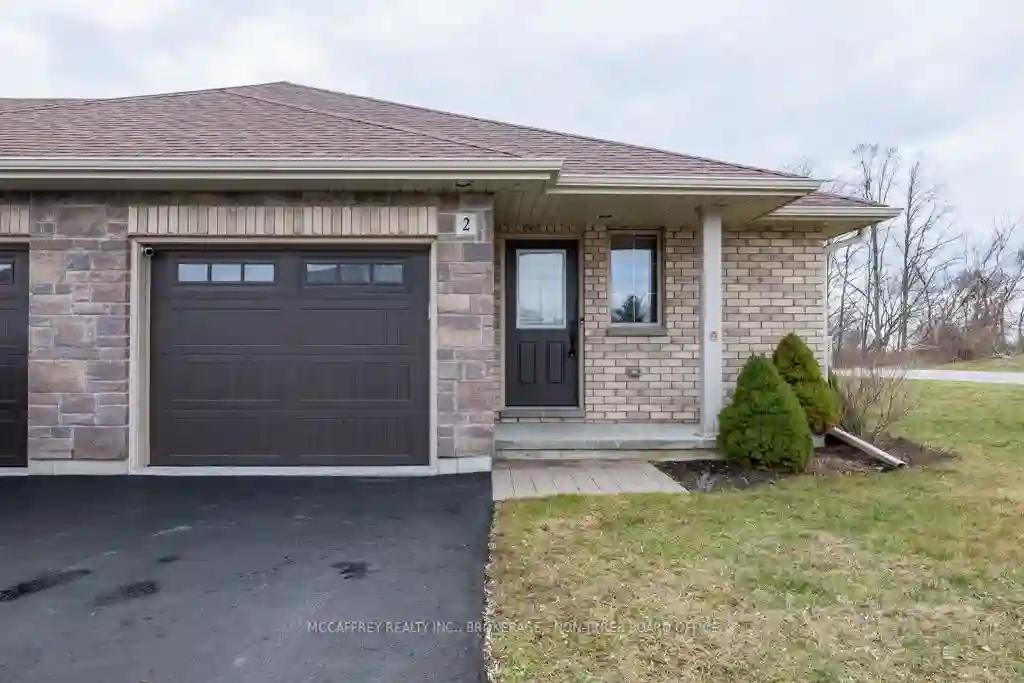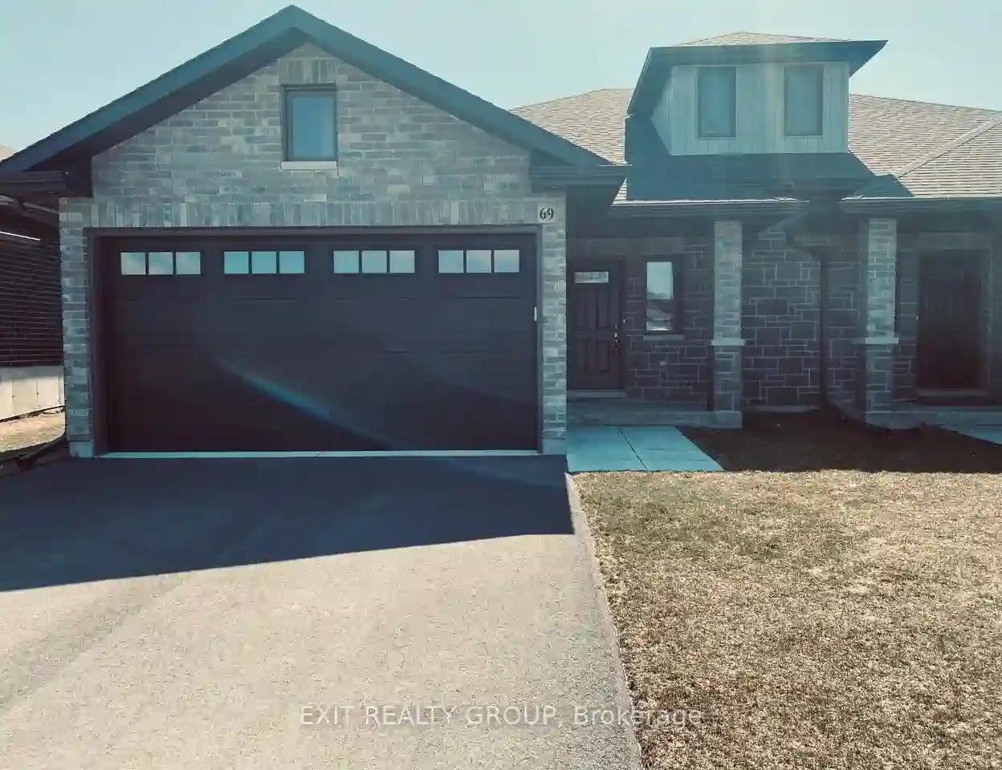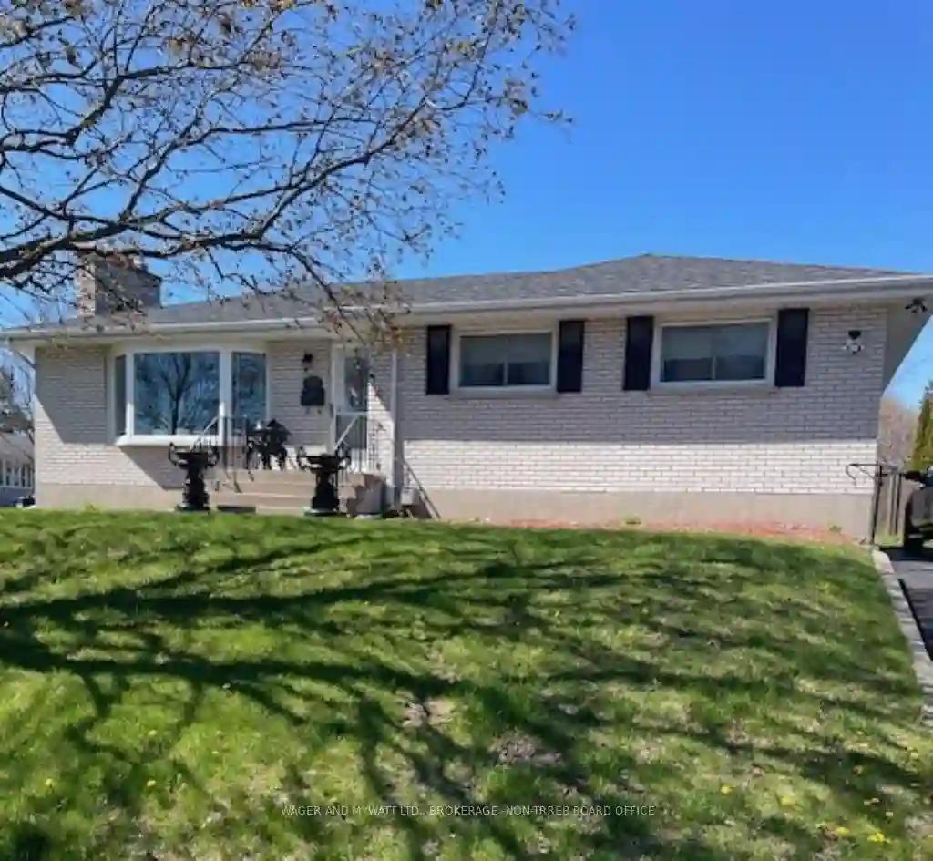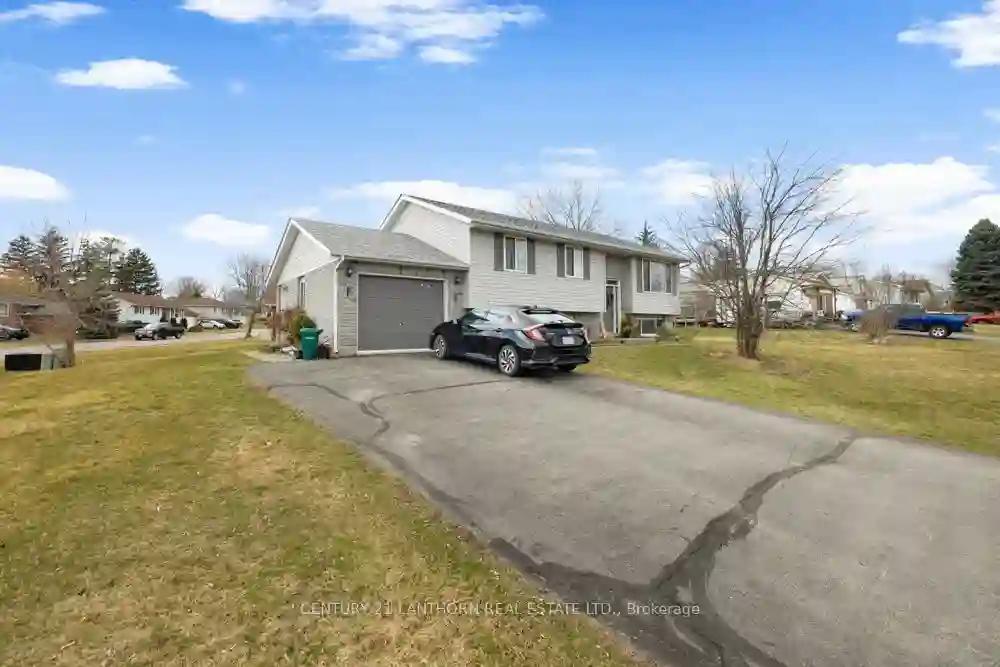Please Sign Up To View Property
114 Nicholas St
Quinte West, Ontario, K8V 6B2
MLS® Number : X8258060
3 + 1 Beds / 2 Baths / 2 Parking
Lot Front: 55 Feet / Lot Depth: 100 Feet
Description
Dreaming of a picture-perfect home? Look no further!! This immaculate 4 bedroom, 2 bath home on a spacious lot in a sought after neighborhood, has a back yard completely ready for your summer fun and entertaining. Step inside and be greeted by an abundance of natural light streaming through the bright windows. The pride of ownership will be evident as you walk through and notice the gleaming engineered hardwood floors, updated baths and a custom kitchen. Step downstairs to a fully finished basement with a wood burning fireplace, large bedroom with big windows and a full bathroom. Nothing to do to this home but move in and enjoy!
Extras
Laundry room floor is a commerical grade flooring for high traffic area, Loose Lay Luxury Vinyl. sellers choose not to glue it down but it can be.
Property Type
Detached
Neighbourhood
--
Garage Spaces
2
Property Taxes
$ 2,912
Area
Hastings
Additional Details
Drive
Mutual
Building
Bedrooms
3 + 1
Bathrooms
2
Utilities
Water
Municipal
Sewer
Sewers
Features
Kitchen
1
Family Room
N
Basement
Finished
Fireplace
Y
External Features
External Finish
Alum Siding
Property Features
Cooling And Heating
Cooling Type
Wall Unit
Heating Type
Heat Pump
Bungalows Information
Days On Market
11 Days
Rooms
Metric
Imperial
| Room | Dimensions | Features |
|---|---|---|
| Living | 14.93 X 11.32 ft | |
| Kitchen | 12.47 X 10.43 ft | |
| Dining | 12.47 X 7.15 ft | |
| Prim Bdrm | 13.62 X 11.78 ft | |
| 2nd Br | 13.39 X 11.32 ft | |
| 3rd Br | 11.52 X 7.28 ft | |
| Rec | 11.78 X 18.77 ft | |
| Office | 12.73 X 13.65 ft | |
| 4th Br | 11.78 X 10.30 ft |
