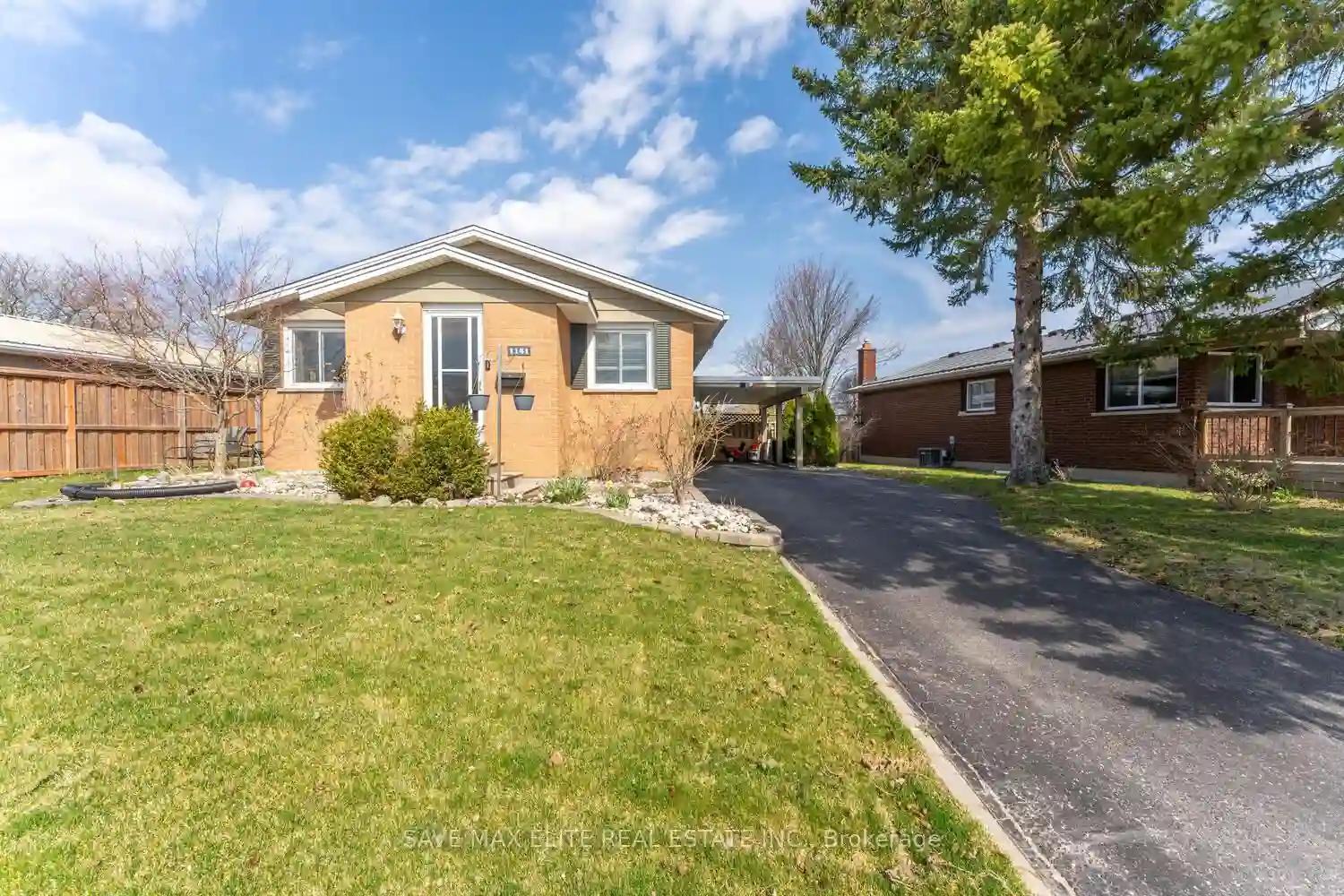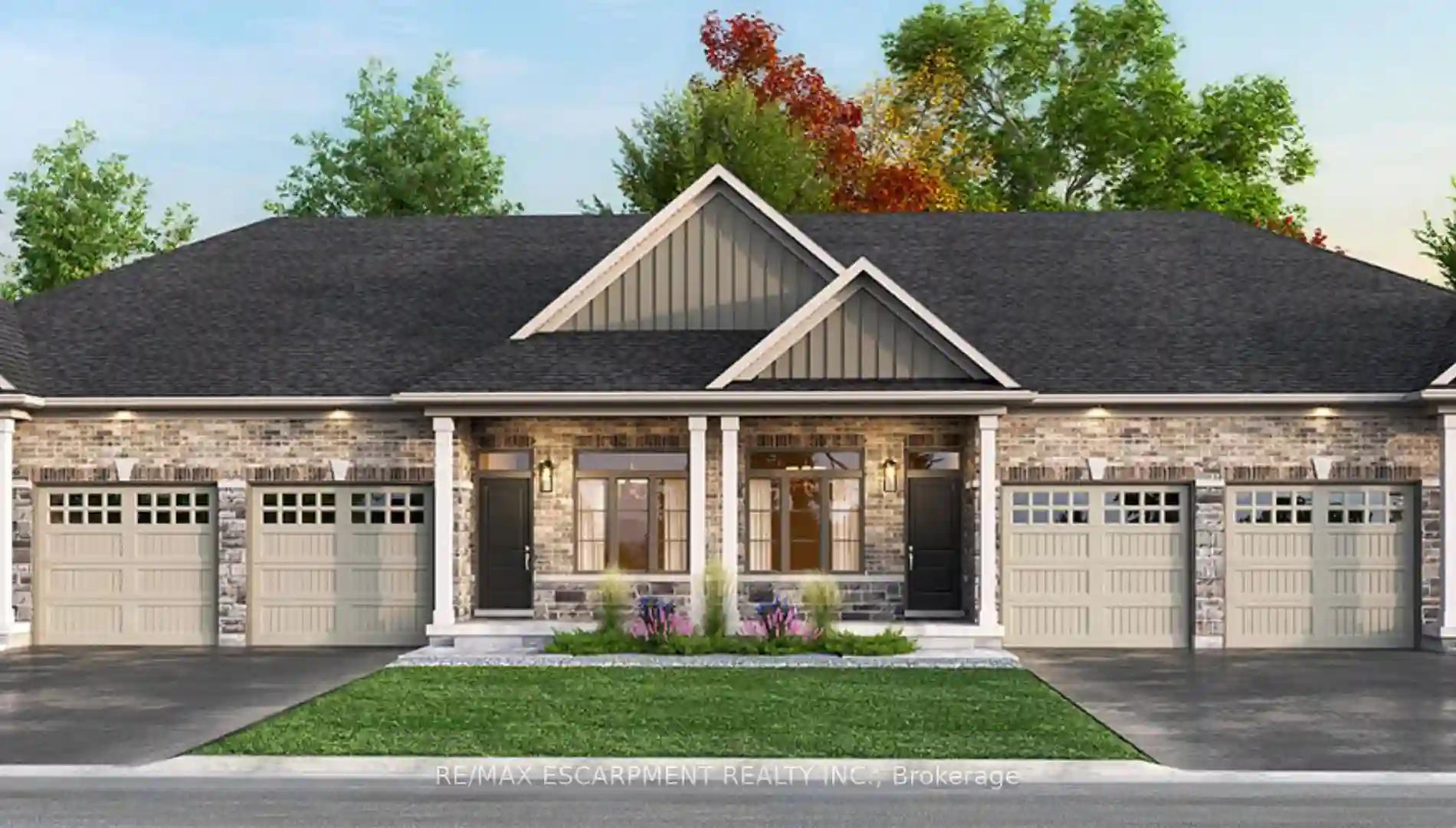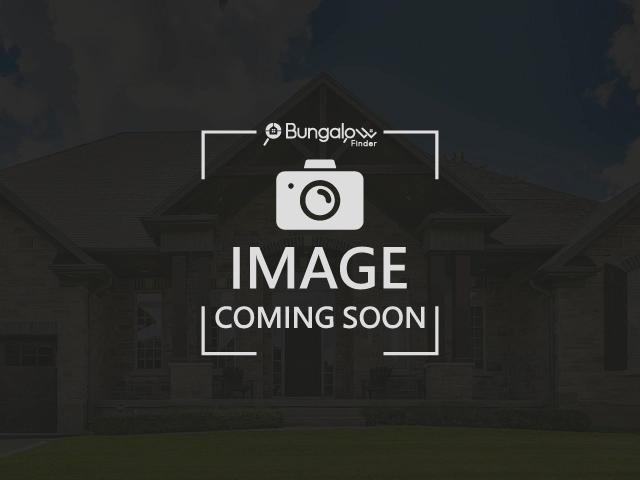Please Sign Up To View Property
1141 Sprucedale Rd
Woodstock, Ontario, N4S 5A1
MLS® Number : X8241756
3 Beds / 2 Baths / 4 Parking
Lot Front: 60 Feet / Lot Depth: 102.03 Feet
Description
Look No Further! Rare Opportunity For First Time Home Buyer, Investor, This Immaculate 3 Bedroom Detached Bungalow + Finished Basement + Separate Entrance Home In The Heart of Woodstock! Anyone Looking For A Cozy Affordable Home With A Large Lot, Approximate 1718 Square Feet Living Space Area Including Basement Area, Separate Living/Dining Area, Upgraded Open Concept Kitchen With Crown Moulding, Master With Closet, Crown Moulding W 4 PC Bath, W/O Deck, The Other 2 Good Size Room With Closet/ Crown Moulding , Finished Basement With Rec Room & 3 Pc Bath/Laundry, The Large backyard With Deck And Shed Is Perfect For Entertaining. Close To Shopping, Parks, Schools, Toyota And 401 Access.
Extras
--
Property Type
Detached
Neighbourhood
--
Garage Spaces
4
Property Taxes
$ 3,364.26
Area
Oxford
Additional Details
Drive
Private
Building
Bedrooms
3
Bathrooms
2
Utilities
Water
Municipal
Sewer
Sewers
Features
Kitchen
1
Family Room
N
Basement
Finished
Fireplace
N
External Features
External Finish
Brick
Property Features
Cooling And Heating
Cooling Type
Central Air
Heating Type
Forced Air
Bungalows Information
Days On Market
31 Days
Rooms
Metric
Imperial
| Room | Dimensions | Features |
|---|---|---|
| Living | 12.47 X 12.34 ft | Hardwood Floor Crown Moulding Window |
| Kitchen | 10.76 X 9.55 ft | Hardwood Floor Combined W/Dining Window |
| Dining | 10.76 X 9.22 ft | Hardwood Floor Combined W/Kitchen Window |
| Prim Bdrm | 14.34 X 9.35 ft | Hardwood Floor Closet Window |
| 2nd Br | 12.70 X 8.89 ft | Hardwood Floor Closet W/O To Deck |
| 3rd Br | 9.12 X 8.89 ft | Hardwood Floor Closet Window |
| Rec | 20.34 X 11.22 ft | Laminate Open Concept 3 Pc Bath |




