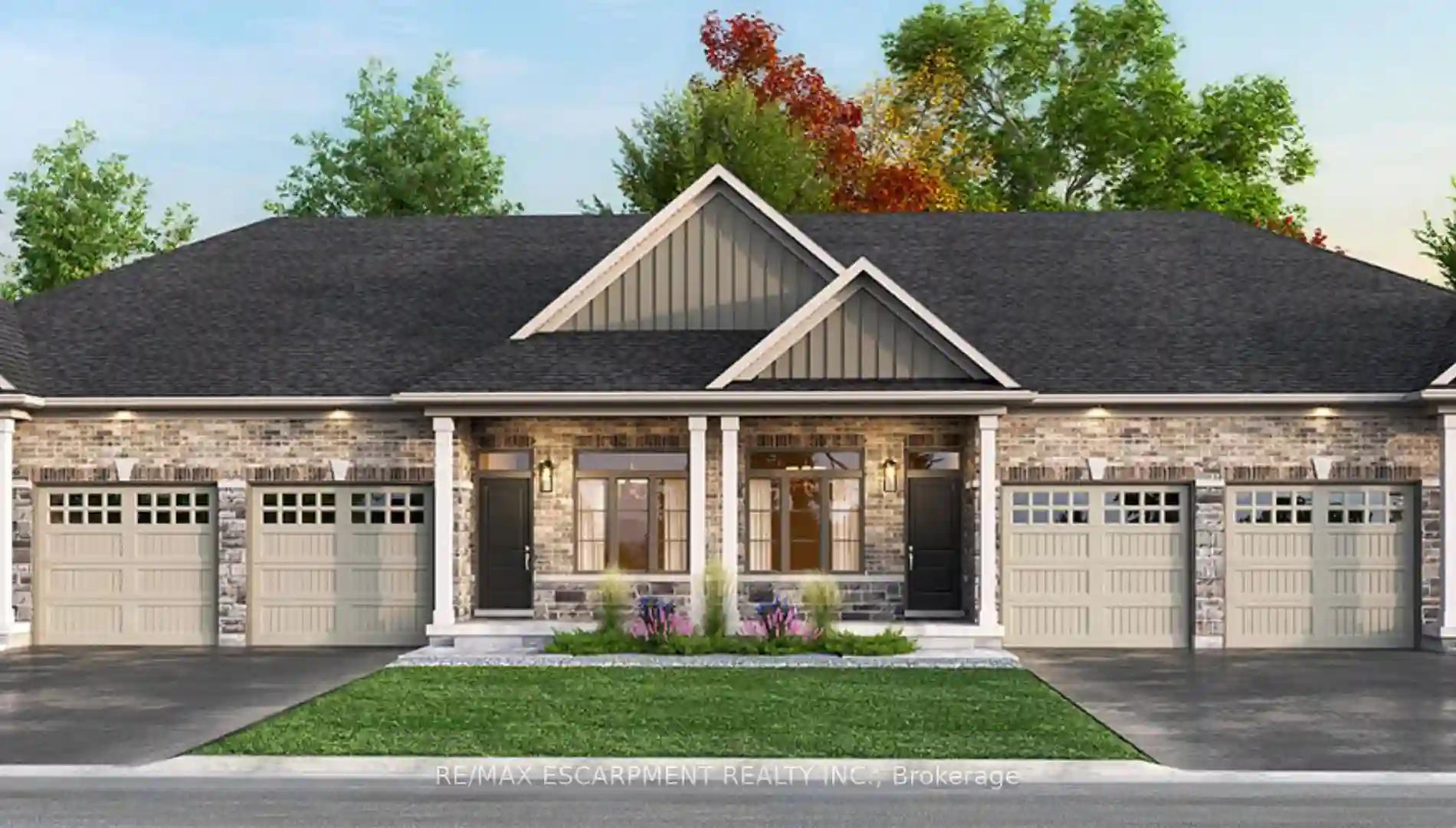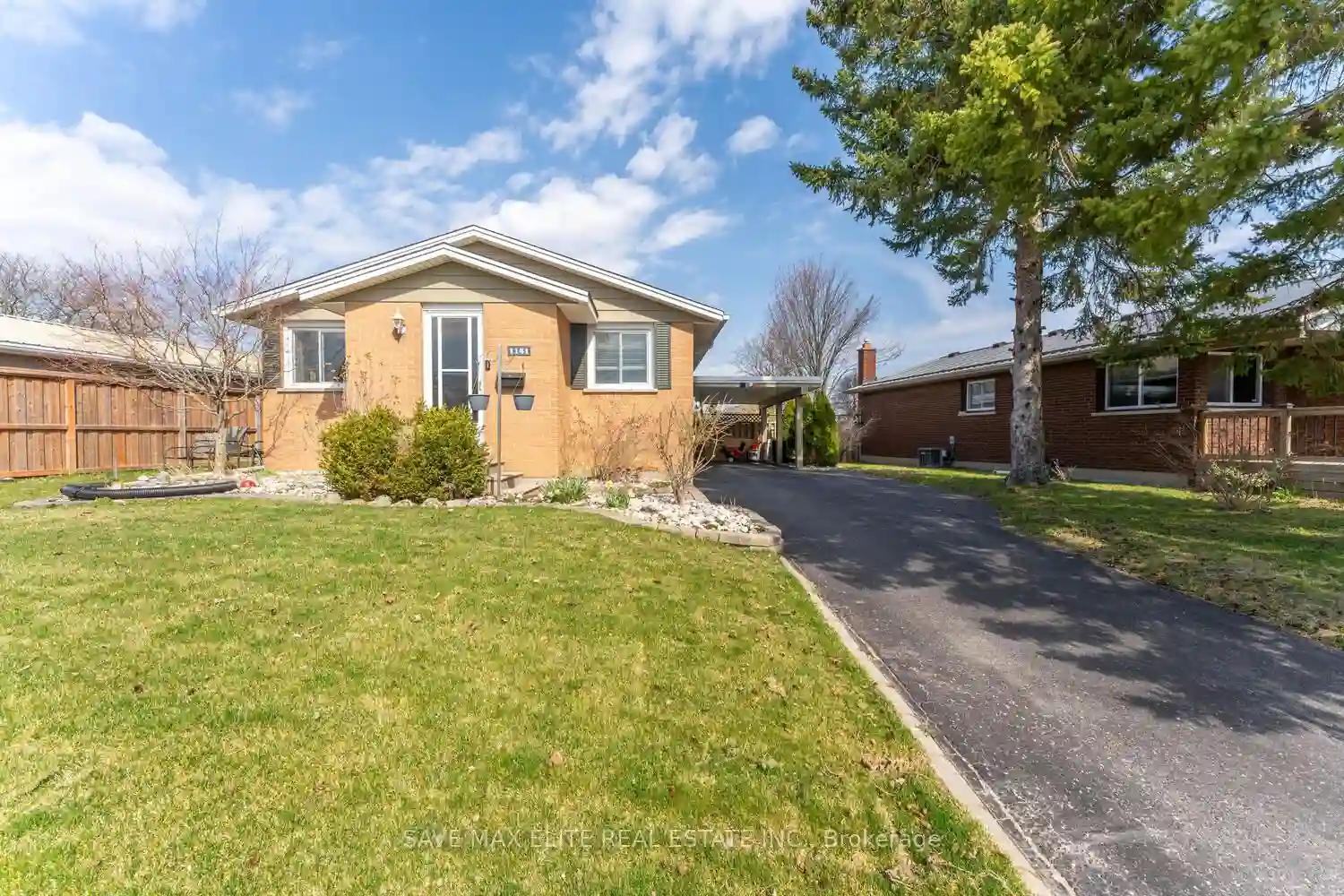Please Sign Up To View Property
920 Garden Court Cres
Woodstock, Ontario, N4T 0A3
MLS® Number : X8089312
2 + 1 Beds / 3 Baths / 2 Parking
Lot Front: 26 Feet / Lot Depth: 95 Feet
Description
Welcome to Garden Ridge, the 55+ Adult Lifestyle Community in the sought-after Sally Creek neighborhood. The freehold Diamond model unit boasts 1100 sqft on the main level and an additional 530 sqft in the lower level, providing a total of 1630 sqft of living space. With 10' ceilings on the main level, revel in elevated cabinets, doors, and ample natural light, complemented by transom-enhanced windows. This unit offers engineered hardwood flooring, 1x2 ceramic tiles, custom kitchen with quartz, and three full bathrooms featuring quartz. An oak staircase with wrought iron spindles, pot lights, and various other exquisite finishes add a touch of luxury. Scheduled for occupancy is summer/fall 2024, these carefully crafted units present a rare opportunity to become part of an energetic and welcoming community.
Extras
Residents enjoy exclusive access to the Recreation Centre, featuring a bookable party room with a kitchen, a fitness area, games and crafts rooms, a library, and a seating area with a bar.
Property Type
Att/Row/Twnhouse
Neighbourhood
--
Garage Spaces
2
Property Taxes
$ 0
Area
Oxford
Additional Details
Drive
Private
Building
Bedrooms
2 + 1
Bathrooms
3
Utilities
Water
Municipal
Sewer
Sewers
Features
Kitchen
1
Family Room
Y
Basement
Full
Fireplace
Y
External Features
External Finish
Brick
Property Features
Cooling And Heating
Cooling Type
Central Air
Heating Type
Forced Air
Bungalows Information
Days On Market
85 Days
Rooms
Metric
Imperial
| Room | Dimensions | Features |
|---|---|---|
| Kitchen | 11.52 X 8.66 ft | |
| Dining | 11.52 X 8.66 ft | |
| Family | 11.52 X 14.01 ft | Hardwood Floor Gas Fireplace |
| Prim Bdrm | 10.99 X 14.99 ft | W/I Closet Hardwood Floor |
| Bathroom | 0.00 X 0.00 ft | 3 Pc Ensuite |
| 2nd Br | 8.01 X 11.81 ft | Hardwood Floor |
| Bathroom | 0.00 X 0.00 ft | 4 Pc Bath |
| Laundry | 0.00 X 0.00 ft | Granite Counter |
| 3rd Br | 10.66 X 10.17 ft | |
| Bathroom | 0.00 X 0.00 ft | 4 Pc Bath |
| Rec | 11.15 X 33.83 ft | |
| Utility | 0.00 X 0.00 ft |




