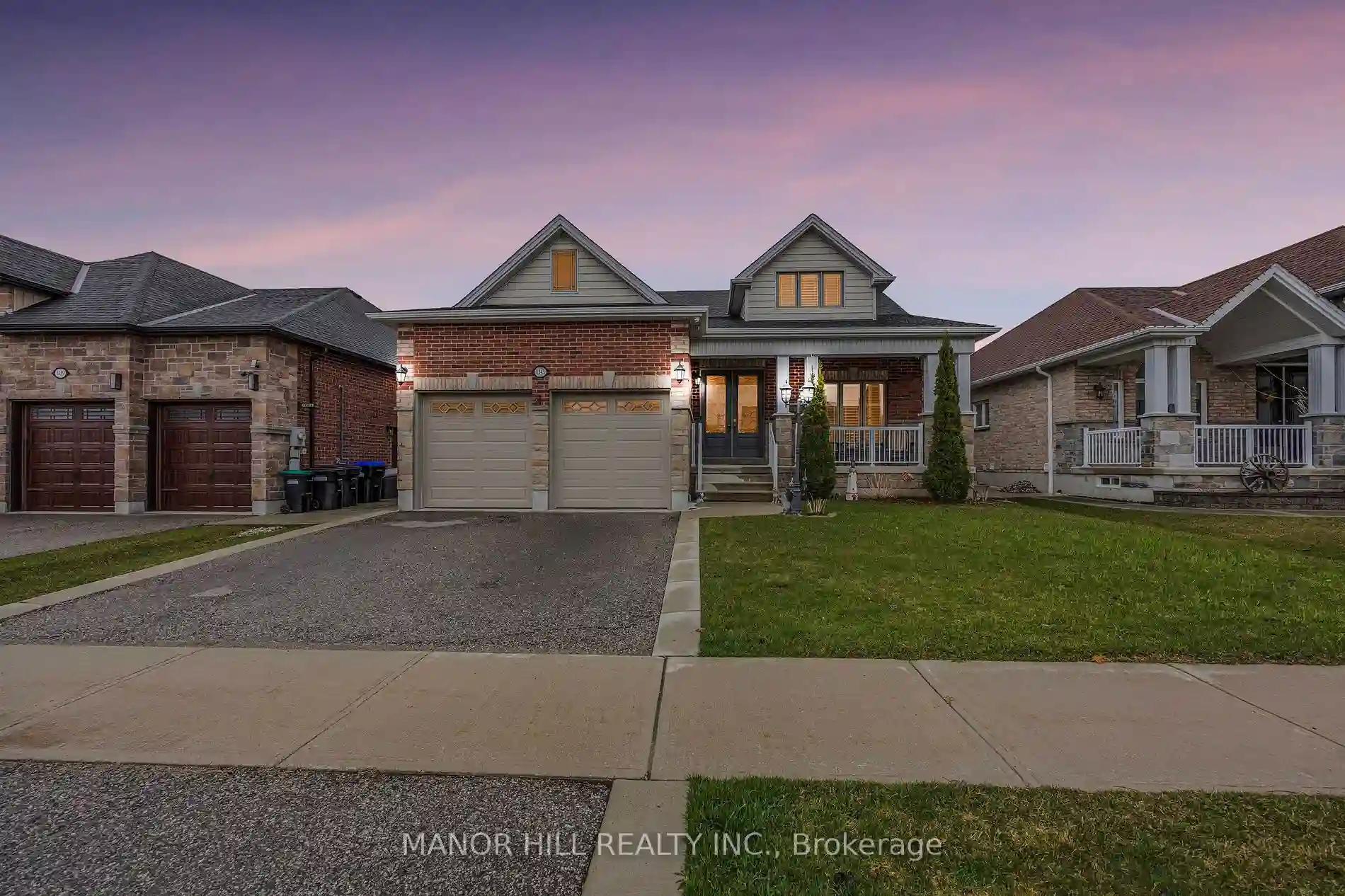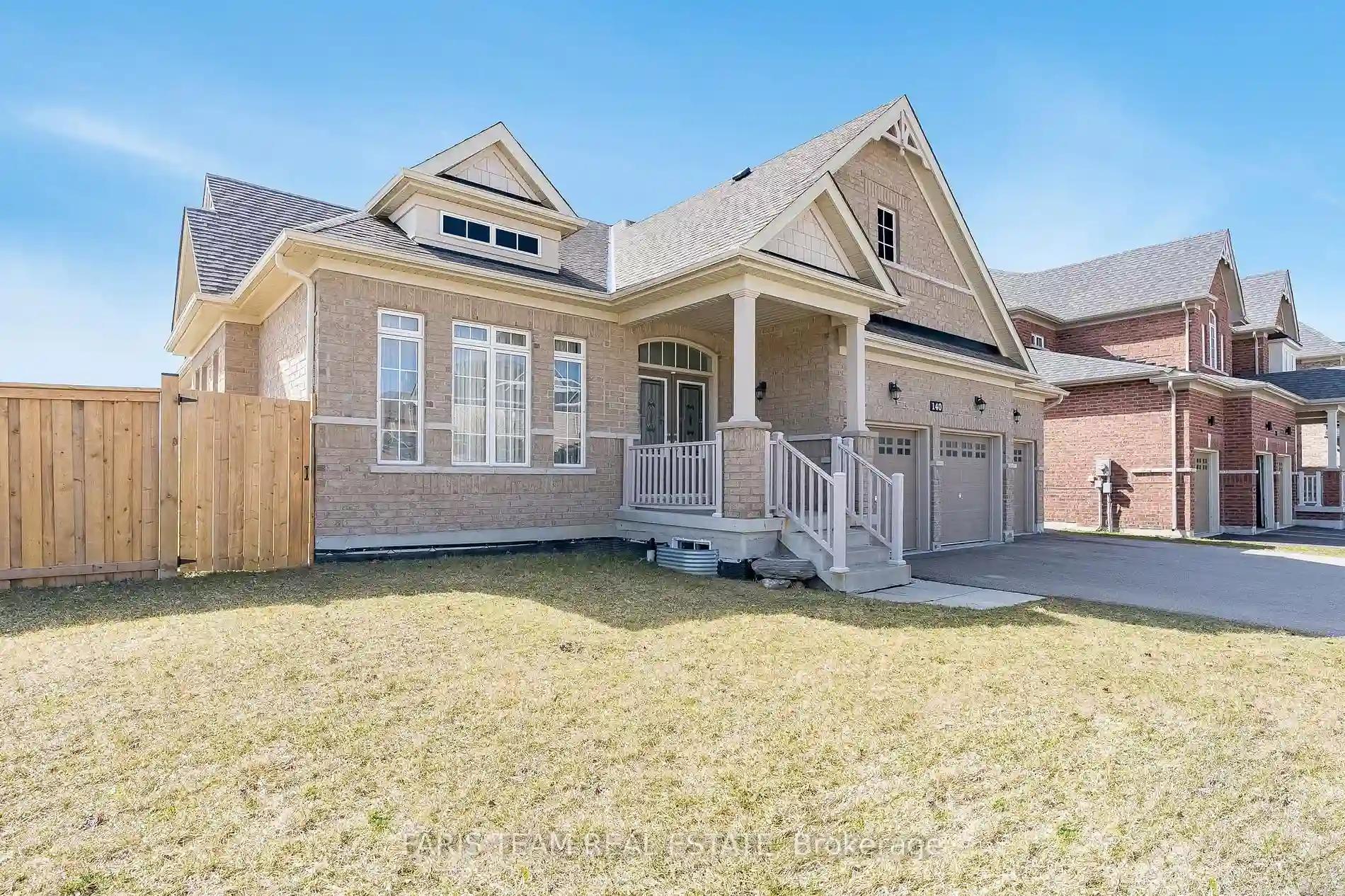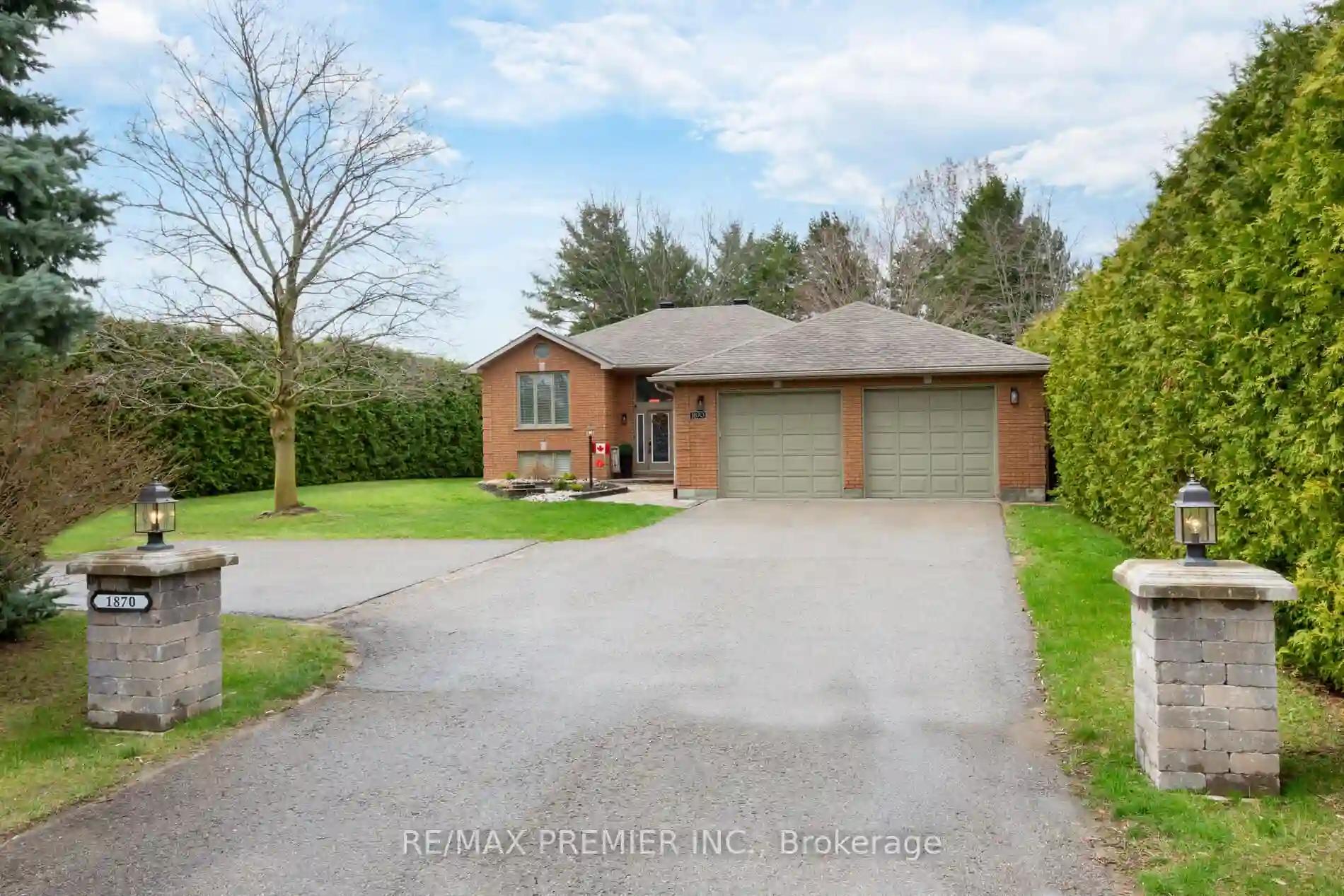Please Sign Up To View Property
1143 Quarry Dr
Innisfil, Ontario, L9S 4W9
MLS® Number : N8249442
3 + 1 Beds / 4 Baths / 5 Parking
Lot Front: 51.85 Feet / Lot Depth: 114.8 Feet
Description
Step into this remarkable bungalow boasting approximately 1900 sq ft on the main level and over 1900 sq ft of finished basement space, complete with a separate entrance from the garage into a 1 bed/1 bath in-law suite featuring a delightful full kitchen, perfect for accommodating additional family members or guests. This stunning home showcases a myriad of upgrades, including a front and back in-ground sprinkler system, composite deck, 10 ft ceilings, granite and quartz kitchen countertops, an open concept layout, and two cozy fireplaces. With its endless list of features, this property is truly a must-see!
Extras
California Shutters, stainless steel appliances, HVAC, alarm system, lots of smart storage space throughout, massive cantina, fully insulated garage with upgraded garaged doors & upper storage, heated floor in basement bathroom.
Additional Details
Drive
Pvt Double
Building
Bedrooms
3 + 1
Bathrooms
4
Utilities
Water
Municipal
Sewer
Sewers
Features
Kitchen
1 + 1
Family Room
Y
Basement
Finished
Fireplace
Y
External Features
External Finish
Brick
Property Features
Cooling And Heating
Cooling Type
Central Air
Heating Type
Forced Air
Bungalows Information
Days On Market
29 Days
Rooms
Metric
Imperial
| Room | Dimensions | Features |
|---|---|---|
| Breakfast | 16.57 X 16.63 ft | Ceramic Floor Walk-Out California Shutters |
| Kitchen | 4.99 X 16.63 ft | Ceramic Floor Backsplash Pot Lights |
| Prim Bdrm | 16.31 X 16.08 ft | Hardwood Floor W/I Closet 4 Pc Ensuite |
| Family | 23.85 X 11.91 ft | Hardwood Floor Gas Fireplace California Shutters |
| Laundry | 5.35 X 7.09 ft | Ceramic Floor Walk-Out Laundry Sink |
| 2nd Br | 9.88 X 11.48 ft | Closet Hardwood Floor |
| 3rd Br | 9.88 X 11.45 ft | Closet Hardwood Floor |
| Bathroom | 4.99 X 8.79 ft | 4 Pc Bath |
| Kitchen | 5.81 X 7.38 ft | Vinyl Floor |
| Rec | 7.38 X 16.17 ft | Vinyl Floor Gas Fireplace |
| 4th Br | 13.78 X 11.29 ft | Vinyl Floor Closet |
| Bathroom | 5.51 X 10.63 ft | Heated Floor 3 Pc Bath |




