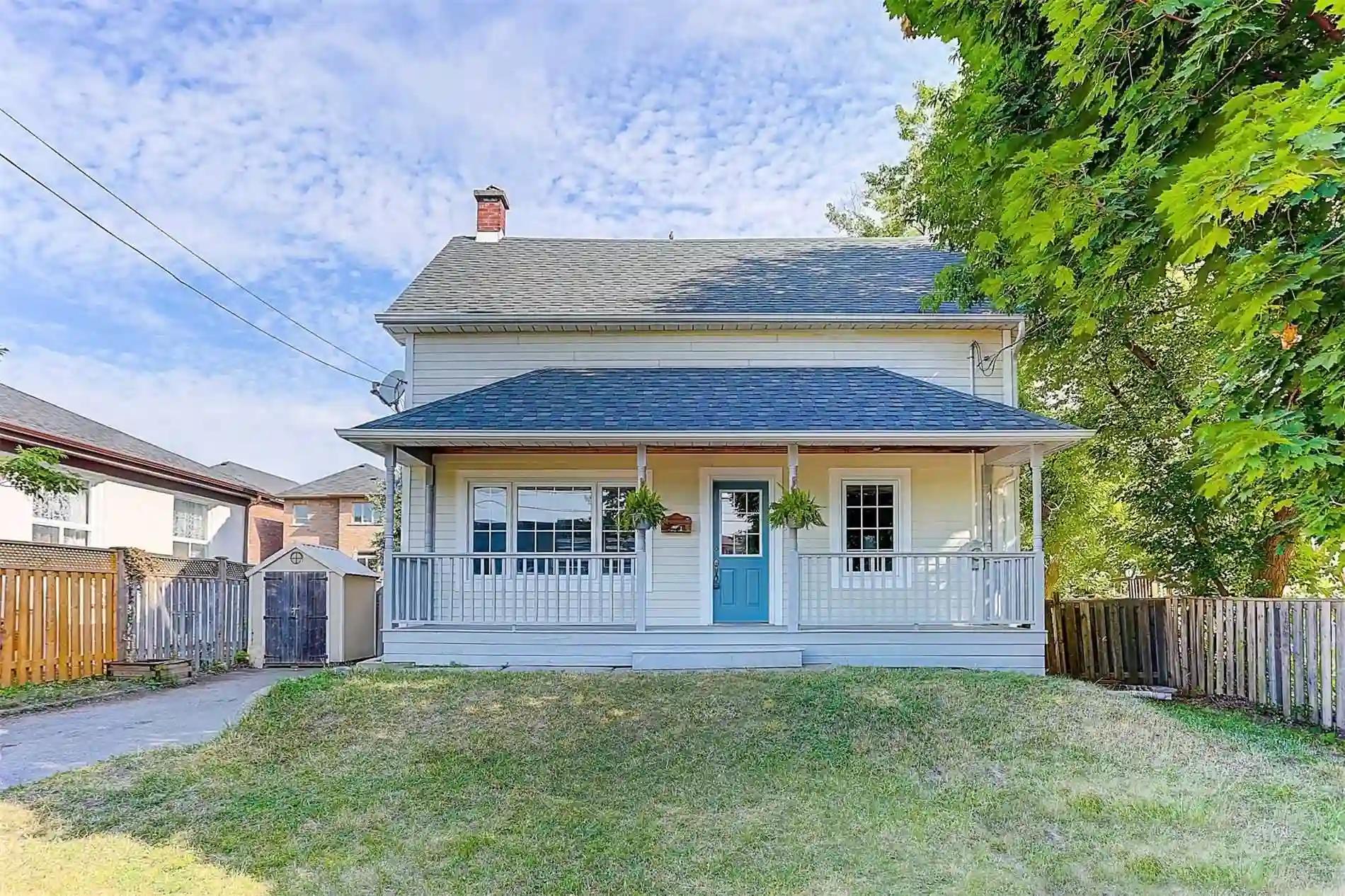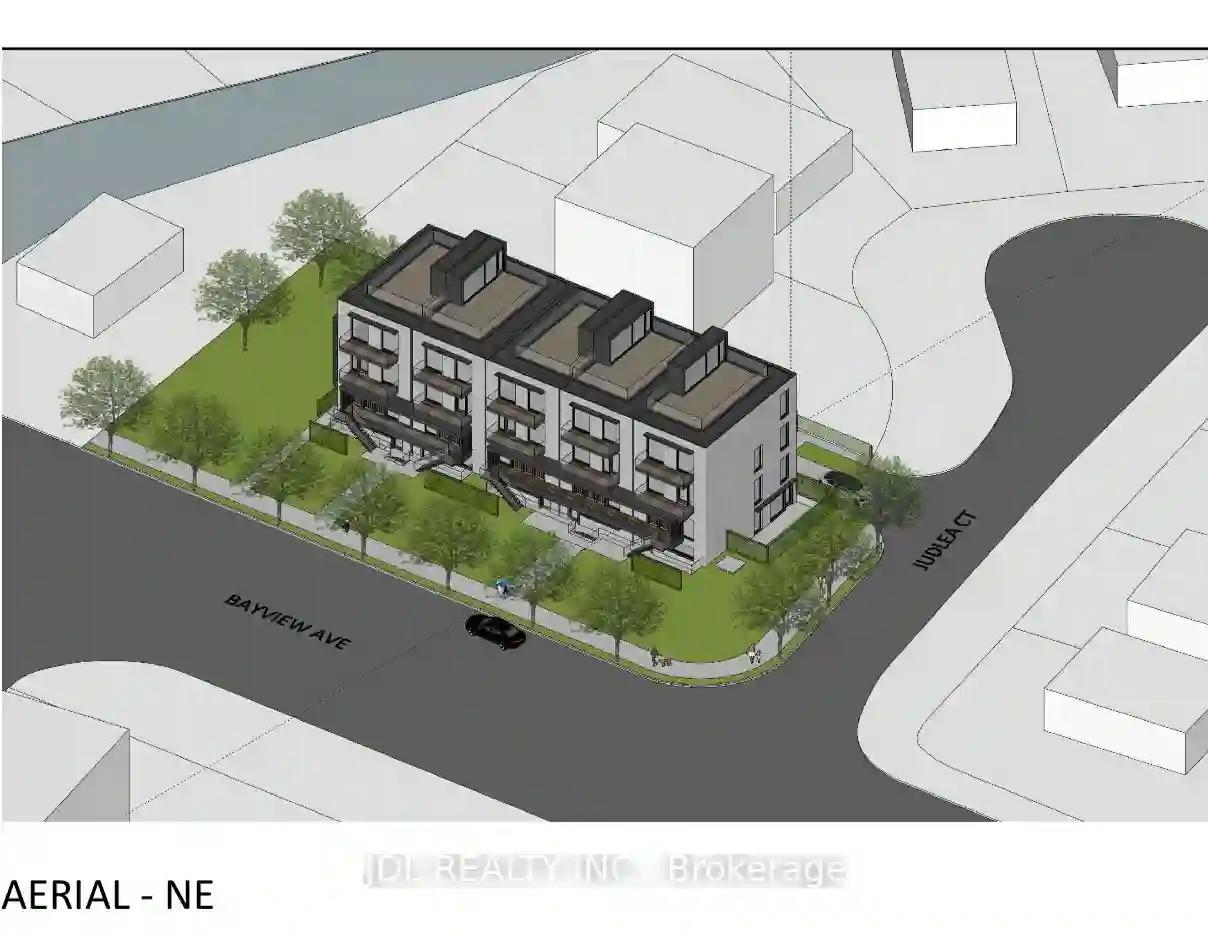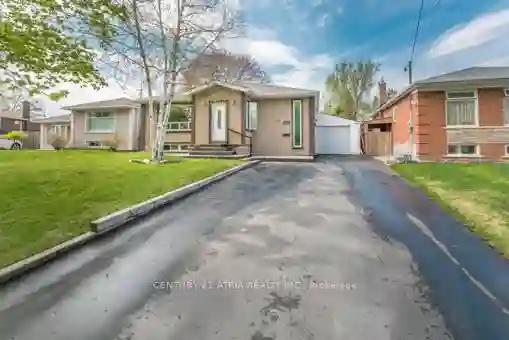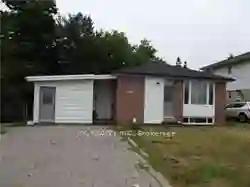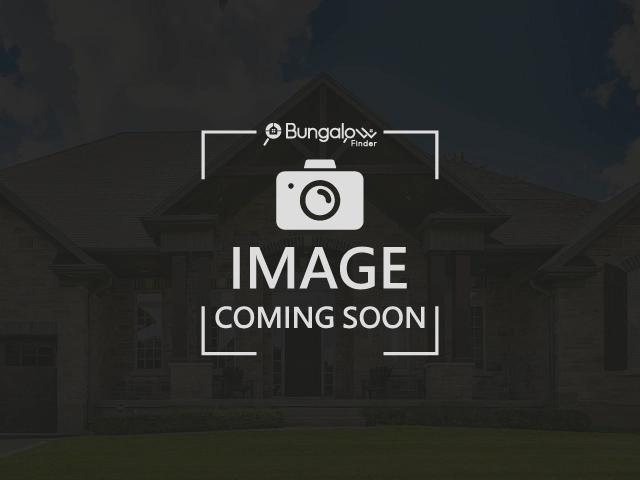Please Sign Up To View Property
115 Crosby Ave
Richmond Hill, Ontario, L4C2R3
MLS® Number : N5931775
3 Beds / 4 Baths / 3 Parking
Lot Front: 50 Feet / Lot Depth: 125 Feet
Description
Large Land Lot W Front 50 Feet And Rear 64.79 Feet, Sunny Bright Cozy House. Located Near Yonge And Crosby Ave, Mins Walk To Shops, Restaurants, Cafes, Lcbo, Beer Store, Shopers Drug Mart On Yonge St, Go Train Transit, Churches, Schools, Community Centre. Great For Family Living And Potential For Future Development. New Roof(2022), New Paint(2022), New Wood Stairs On Main Floor(2022), New Laminate Flr On 2nd Flr(2022), New Pot Lights (2022), New Toilets(2022), One New Installed Bathroom On 2nd Flr
Extras
All Elfs, All Window Coverings, Gas Stove. Fridge. Dishwasher. Central Vac. Electric Fireplace, Washer/Dryer. Cac , Hwt(Rental)
Additional Details
Drive
Private
Building
Bedrooms
3
Bathrooms
4
Utilities
Water
Municipal
Sewer
Sewers
Features
Kitchen
1
Family Room
Y
Basement
Finished
Fireplace
Y
External Features
External Finish
Wood
Property Features
Cooling And Heating
Cooling Type
Central Air
Heating Type
Forced Air
Bungalows Information
Days On Market
0 Days
Rooms
Metric
Imperial
| Room | Dimensions | Features |
|---|---|---|
| Living | 0.00 X 0.00 ft | Hardwood Floor Combined W/Dining |
| Dining | 0.00 X 0.00 ft | Marble Floor W/O To Yard |
| Kitchen | 0.00 X 0.00 ft | Marble Floor Eat-In Kitchen Stainless Steel Appl |
| Den | 0.00 X 0.00 ft | Hardwood Floor Combined W/Living |
| Prim Bdrm | 0.00 X 0.00 ft | Broadloom |
| 2nd Br | 0.00 X 0.00 ft | Broadloom |
| Bathroom | 0.00 X 0.00 ft | Marble Floor |
| Family | 0.00 X 0.00 ft | Fireplace Slate Flooring |
| Bathroom | 0.00 X 0.00 ft | Marble Floor |
| Laundry | 0.00 X 0.00 ft | Tile Floor |
