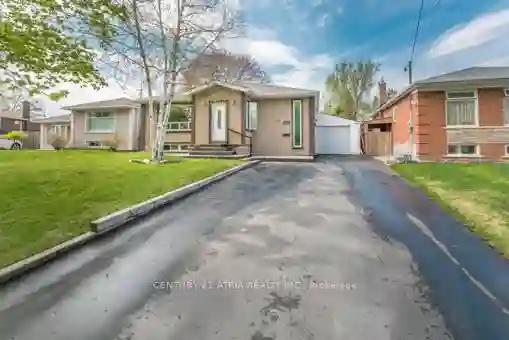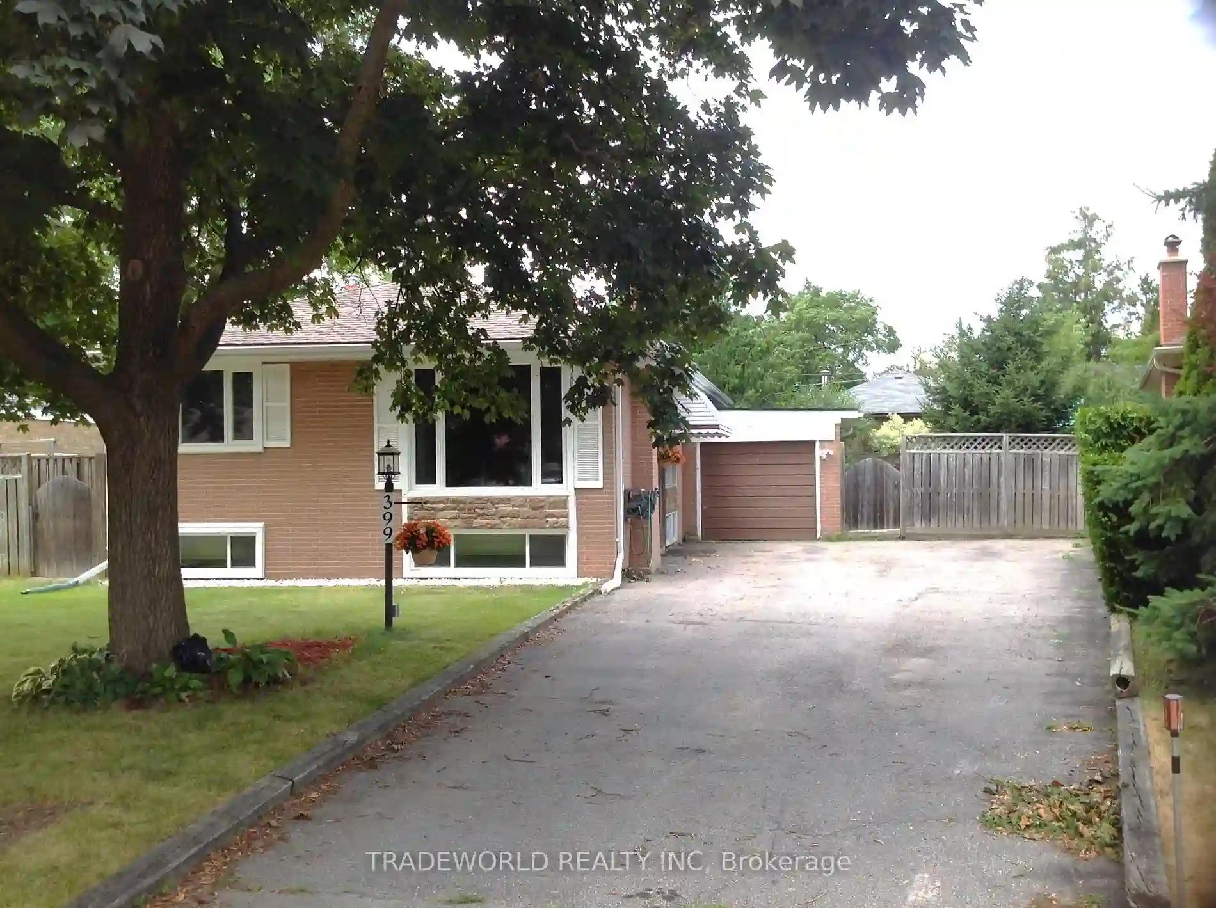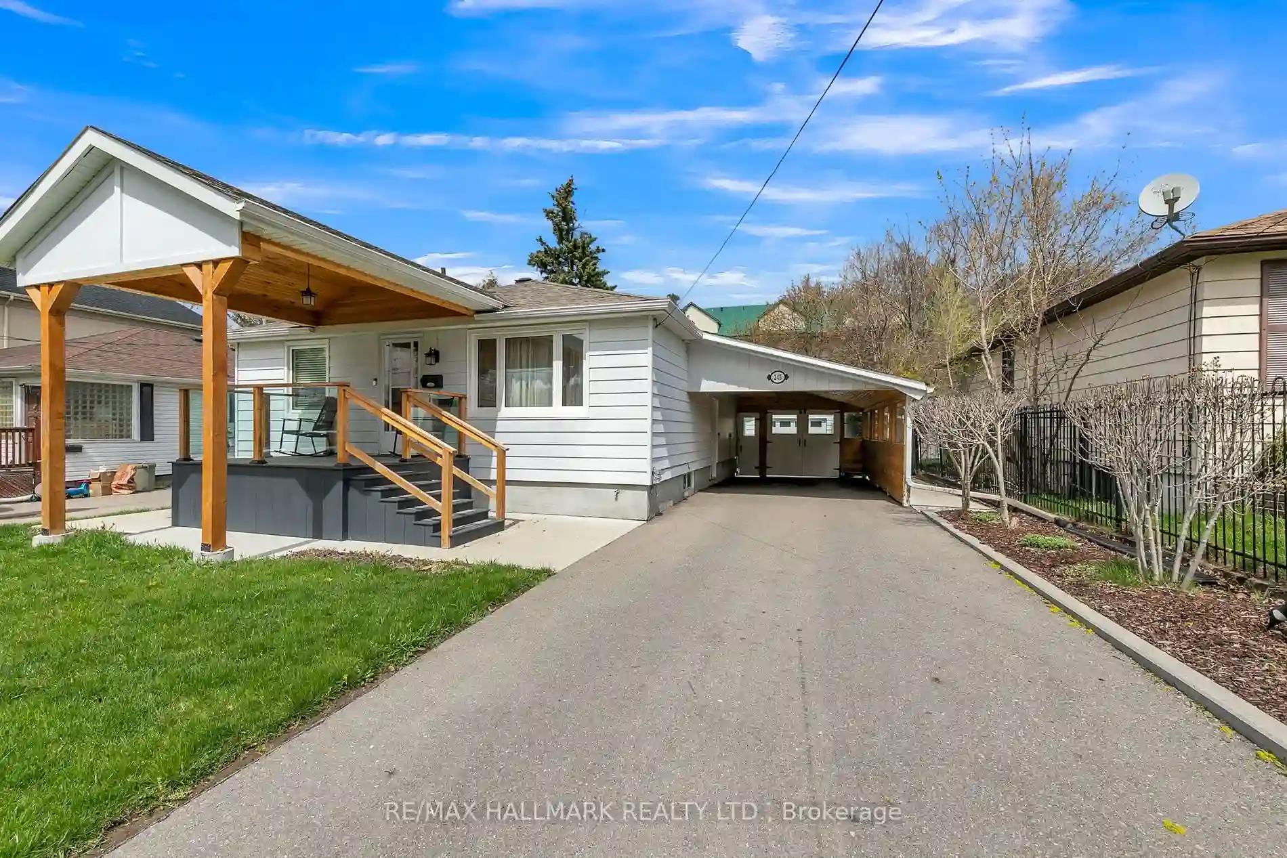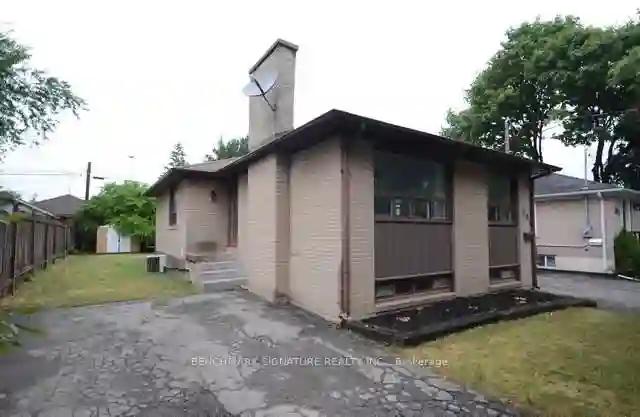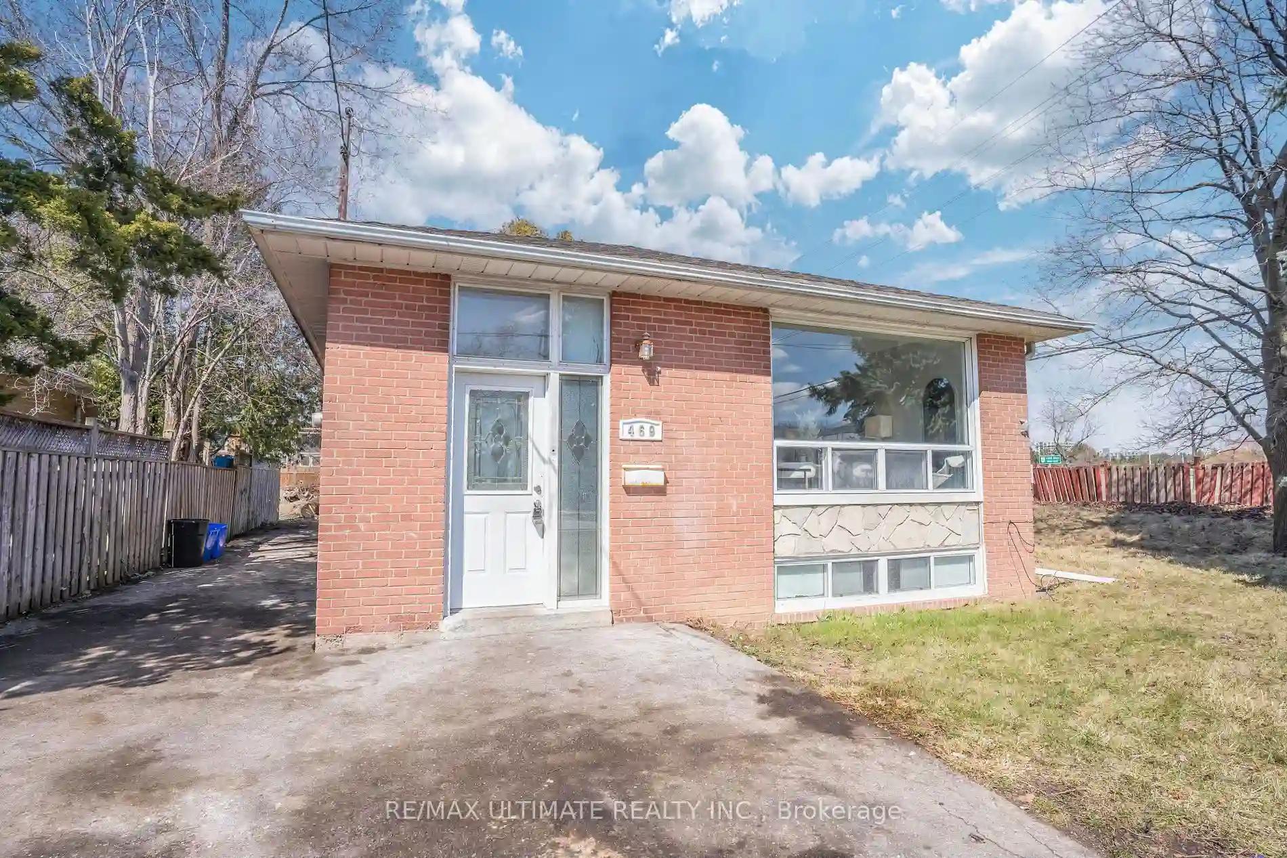Please Sign Up To View Property
411 Oceanside Ave
Richmond Hill, Ontario, L4C 2Z7
MLS® Number : N8233890
3 + 4 Beds / 4 Baths / 5 Parking
Lot Front: 49.24 Feet / Lot Depth: 111.7 Feet
Description
One-of-a-kind upgraded 3 Bedroom Bungalow nestled on a premium lot, in Top Ranking Bayview Secondary School District! $$$ spent on upgrades! This completely upgraded home features front porch addition for extra space, elegant Open concept kitchen with stainless steel appliances (2023), hardwood floor, cosmetic ceiling, designer bath, newer windows & newer Roof, two Laundry, Single Garage, huge driveway (easy 4 cars), large private backyard, no sidewalk. 4 beds finished Basement Apartment with separate entrance + three baths, Can Generate $$$ Income. Located in a Quiet Cul-De-Sac. Priced To Sell!
Extras
s/s fridge, s/s stove, hood, s/s dishwasher, 2 washer & dryer, all existing window coverings, all existing light fixtures.
Additional Details
Drive
Private
Building
Bedrooms
3 + 4
Bathrooms
4
Utilities
Water
Municipal
Sewer
Sewers
Features
Kitchen
1 + 1
Family Room
N
Basement
Finished
Fireplace
Y
External Features
External Finish
Stucco/Plaster
Property Features
Cooling And Heating
Cooling Type
Central Air
Heating Type
Forced Air
Bungalows Information
Days On Market
22 Days
Rooms
Metric
Imperial
| Room | Dimensions | Features |
|---|---|---|
| Living | 23.36 X 12.57 ft | Combined W/Dining Hardwood Floor Fireplace |
| Dining | 23.36 X 12.57 ft | Combined W/Living Hardwood Floor Pot Lights |
| Kitchen | 12.57 X 10.73 ft | Stainless Steel Appl Open Concept Eat-In Kitchen |
| Prim Bdrm | 14.70 X 10.24 ft | Hardwood Floor Closet Indirect Lights |
| 2nd Br | 11.81 X 8.27 ft | Hardwood Floor Sliding Doors W/O To Deck |
| 3rd Br | 11.38 X 8.79 ft | Hardwood Floor Closet Window |
| Kitchen | 9.25 X 7.61 ft | Laminate Large Closet |
| Br | 15.42 X 12.40 ft | Laminate Large Closet |
| 2nd Br | 12.07 X 11.58 ft | Laminate Closet |
| 3rd Br | 0.00 X 0.00 ft | Laminate Closet |
| 4th Br | 0.00 X 0.00 ft | Laminate Closet |
