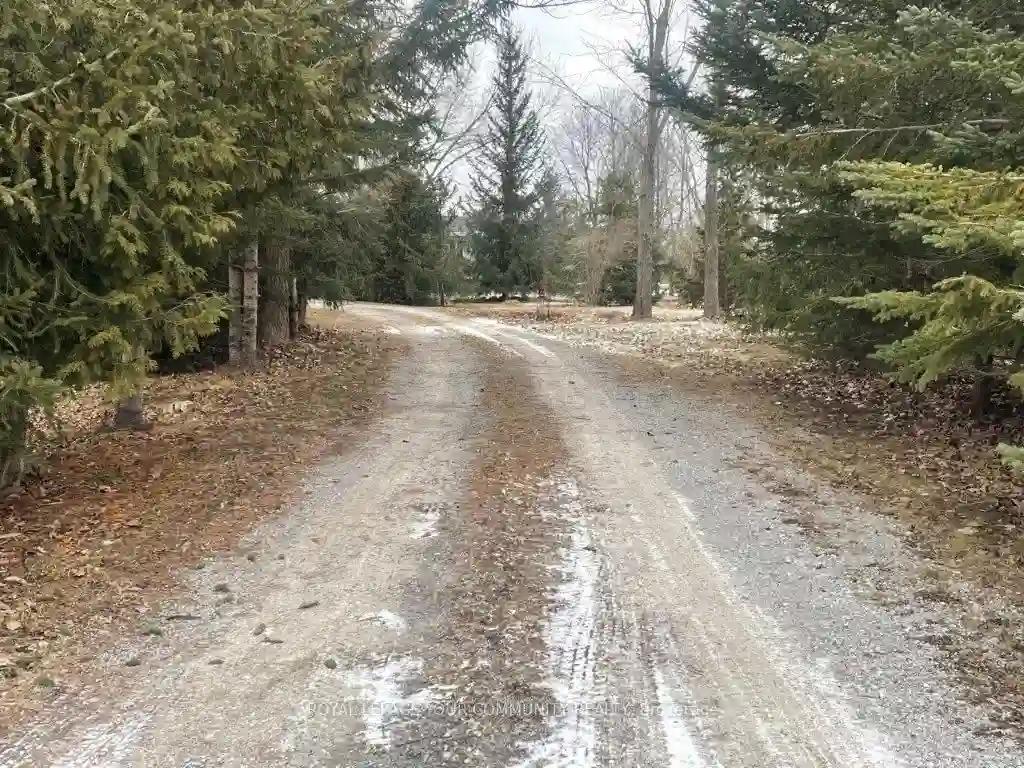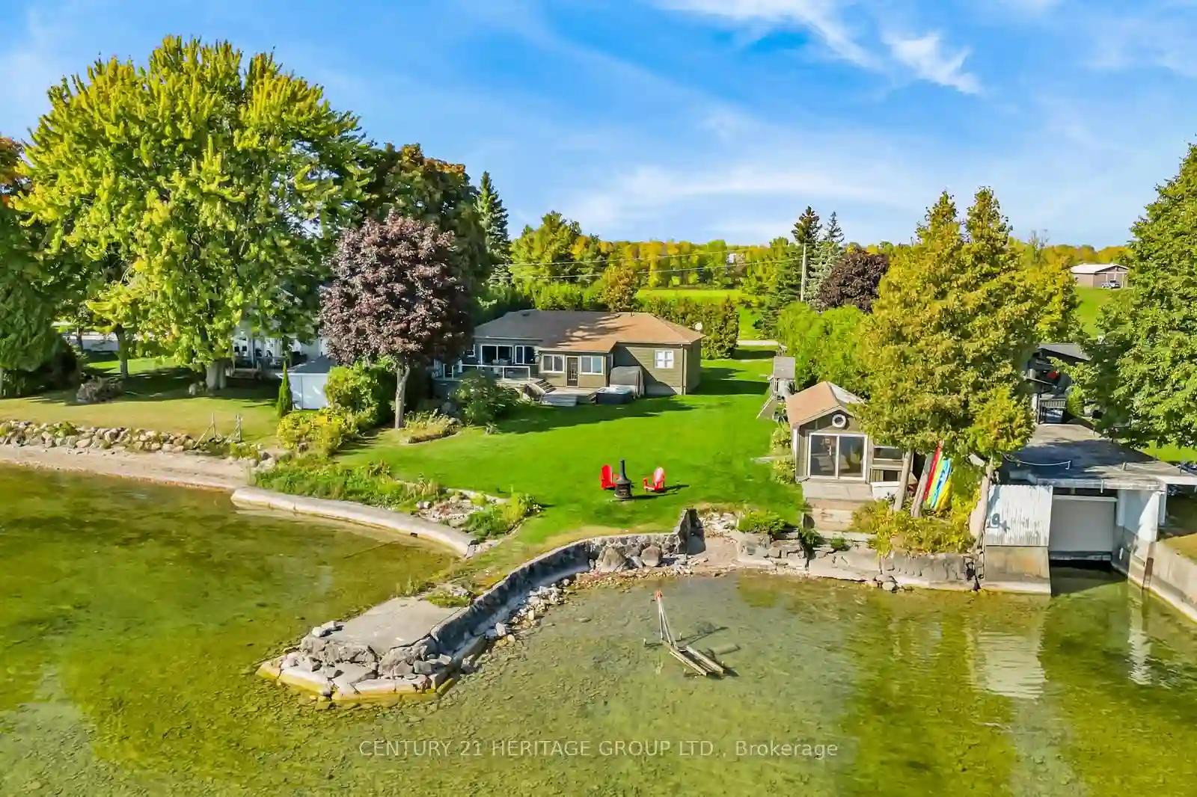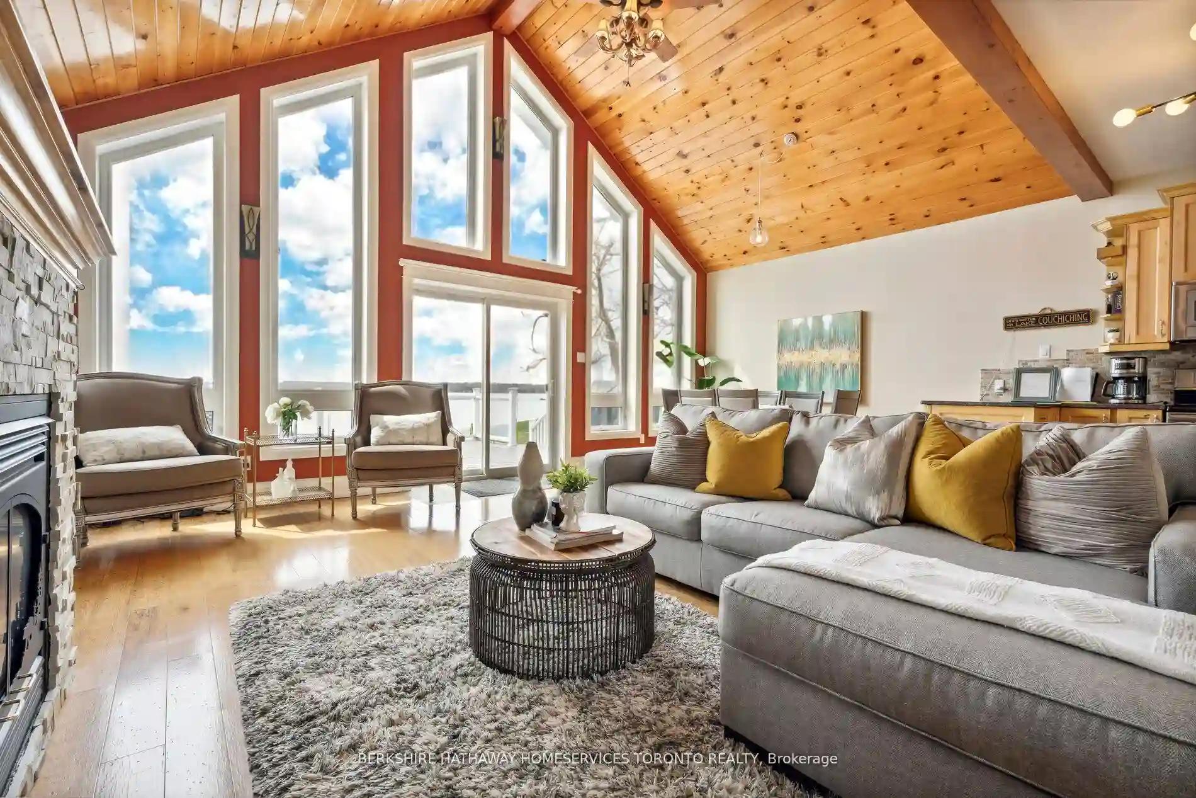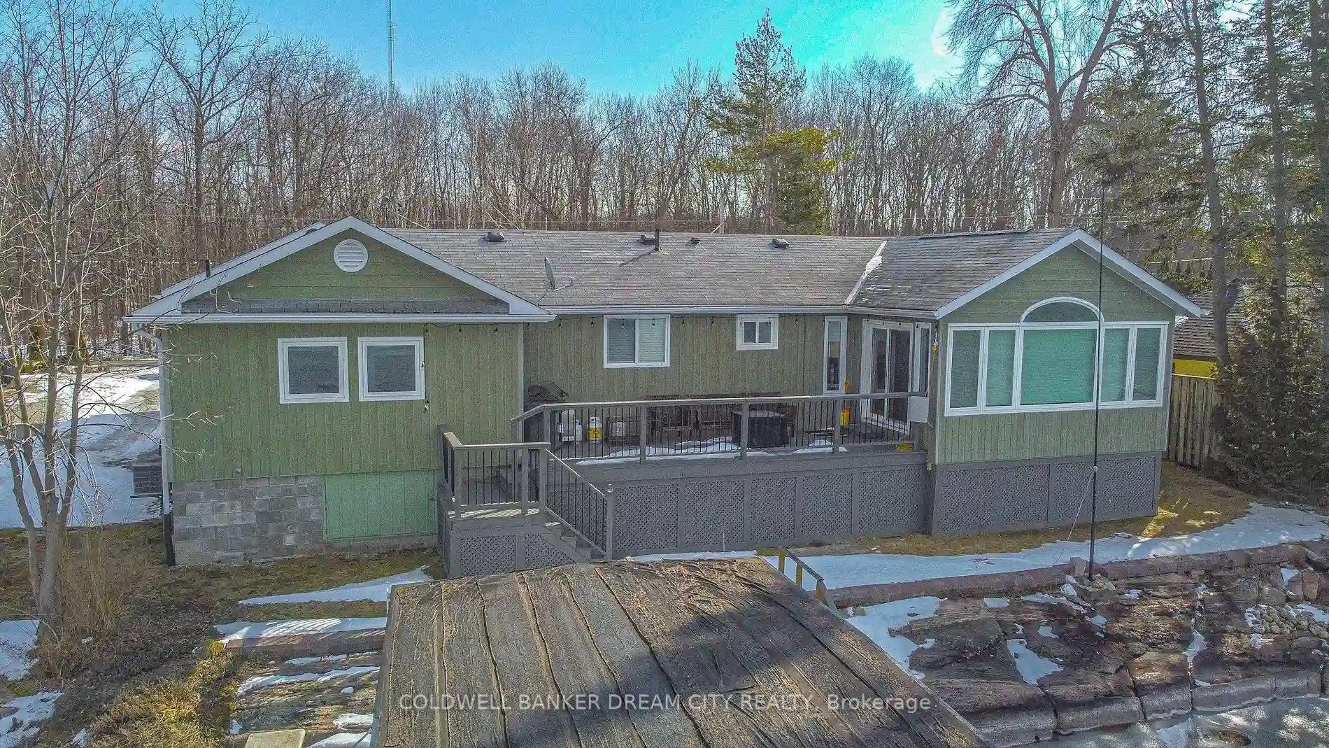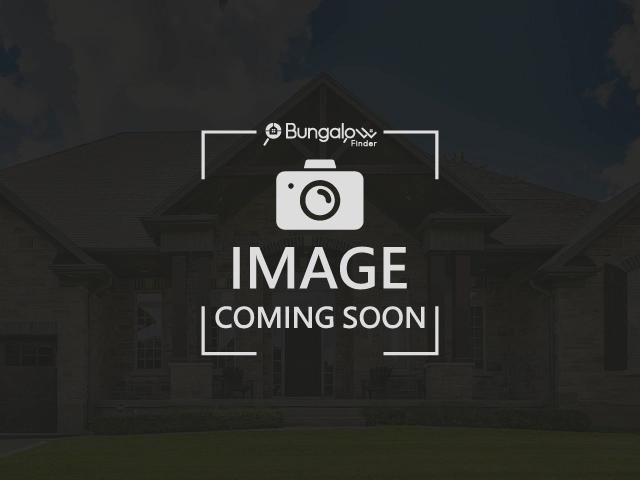Please Sign Up To View Property
1152 Concession 1 Rd
Ramara, Ontario, L0K 1B0
MLS® Number : S8164830
3 + 1 Beds / 2 Baths / 12 Parking
Lot Front: 2000 Feet / Lot Depth: 2189 Feet
Description
Escape to the Country and stay handy to the city of this almost square 100 acre property. This Royal Home Supplies a large, Sun filled, gourmet kitchen o/c with ample dining space. Cozy up to the living room by the wood burning stone F/P. Huge bathroom has step in shower & claw ft tub. 3 generous bedrooms on the main floor all with closets & hardwood flooring. Above grade windows brighten the bsmt with a piece bathroom & extra large closet. Now the great outdoors awaits. Oversized 2 car garage is insulated & heated w/a separate panel box & heavy duty 240 volt plug. 2 paddocks, round pen & 4 horse "run in" invite the equestrian enthusiast. Trails throughout the acreage give you a healthy mix of forest * open space for sustainable farming, trail rides & hiking. Self contained cabin w/ covered porch has a recent $ 8000 high eff wd stove & is nestled beside the original farm silo & operational hand pump well.
Extras
Taxes reduced significantly due to the transferrable "Managed Forest Plan" Let your escape and dreams begin here!
Additional Details
Drive
Circular
Building
Bedrooms
3 + 1
Bathrooms
2
Utilities
Water
Well
Sewer
--
Features
Kitchen
1
Family Room
N
Basement
Full
Fireplace
Y
External Features
External Finish
Vinyl Siding
Property Features
Cooling And Heating
Cooling Type
None
Heating Type
Other
Bungalows Information
Days On Market
58 Days
Rooms
Metric
Imperial
| Room | Dimensions | Features |
|---|---|---|
| Kitchen | 23.88 X 12.96 ft | Hardwood Floor |
| Dining | 0.00 X 0.00 ft | Hardwood Floor O/Looks Frontyard |
| Prim Bdrm | 12.57 X 12.96 ft | Hardwood Floor His/Hers Closets O/Looks Garden |
| 2nd Br | 11.52 X 10.56 ft | Hardwood Floor Closet O/Looks Garden |
| 3rd Br | 11.19 X 10.93 ft | Hardwood Floor Closet O/Looks Frontyard |
| 4th Br | 12.57 X 12.96 ft | Laminate Above Grade Window |
| Workshop | 11.19 X 10.93 ft | Unfinished Above Grade Window |
| Living | 19.26 X 12.96 ft | Hardwood Floor Stone Fireplace O/Looks Backyard |
