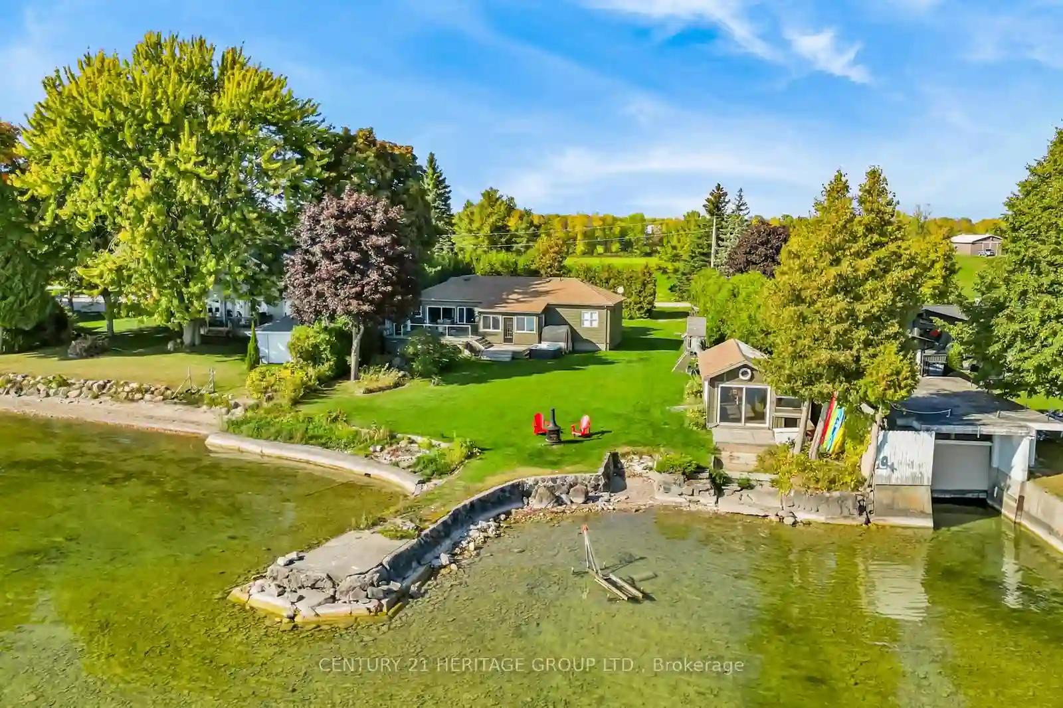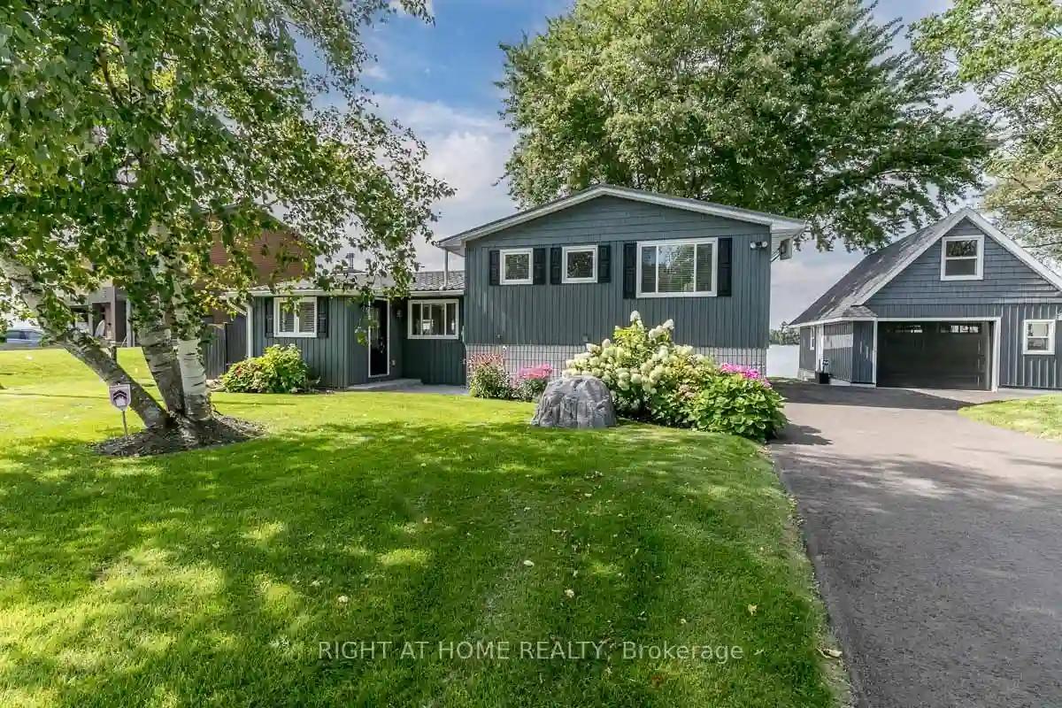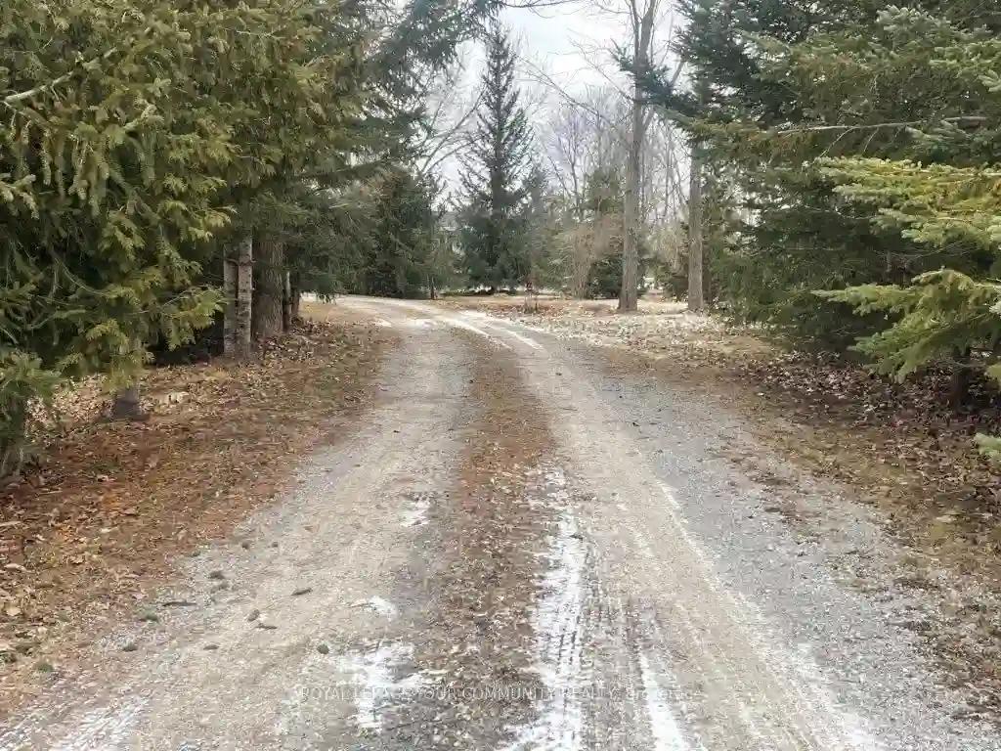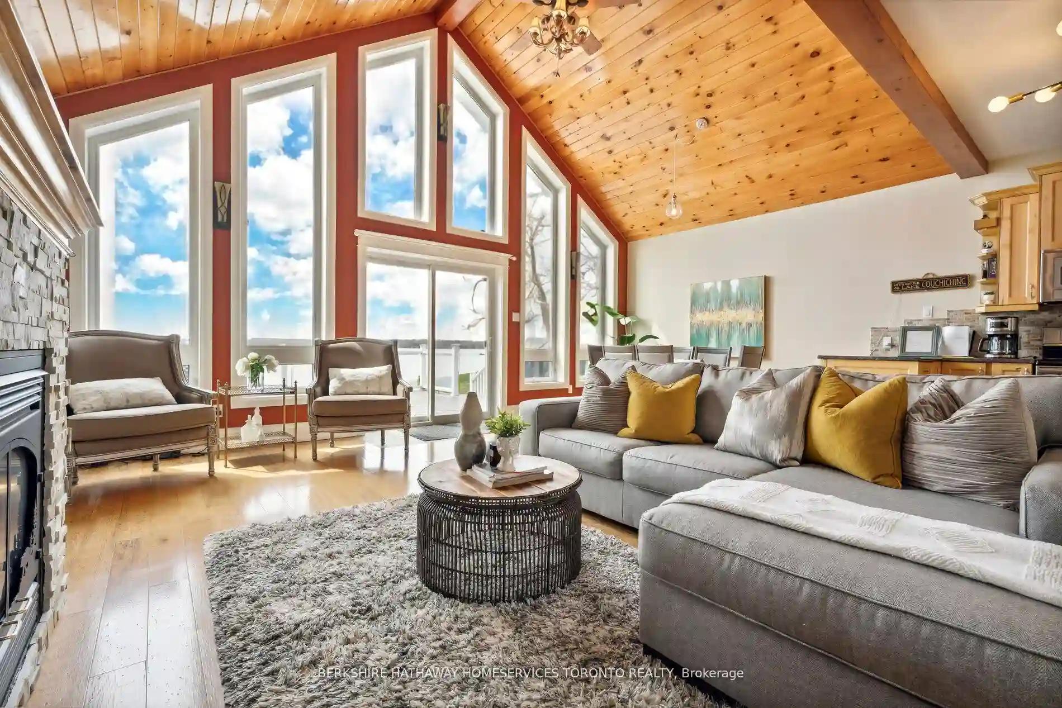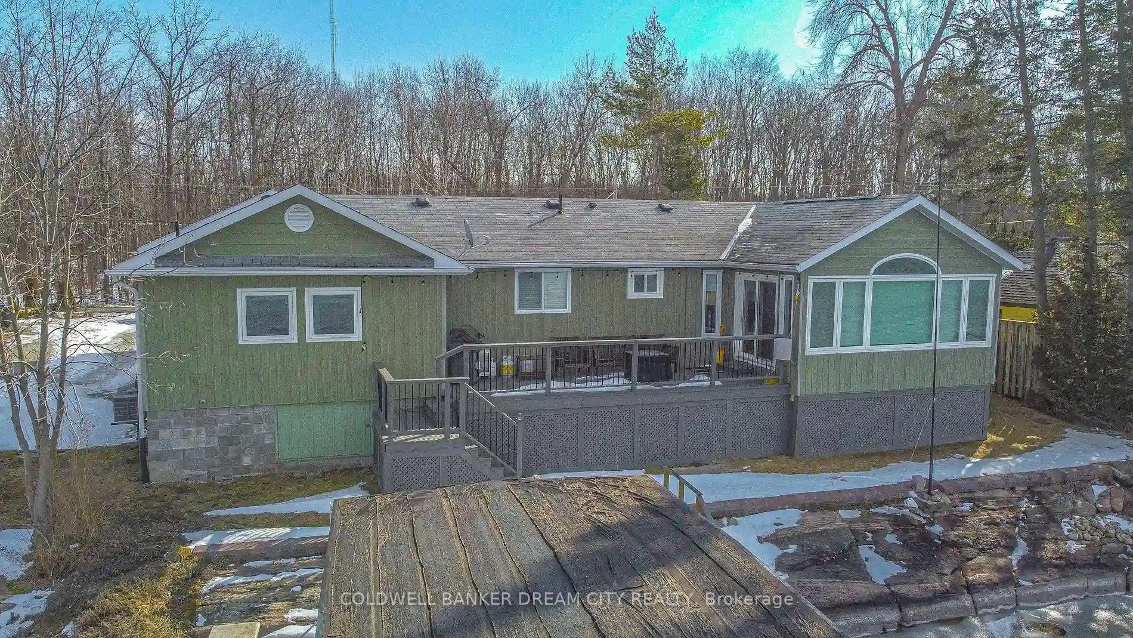Please Sign Up To View Property
4109 Bonnie Beach Rd S
Ramara, Ontario, L3V 6H7
MLS® Number : S8260238
4 + 3 Beds / 3 Baths / 12 Parking
Lot Front: 105 Feet / Lot Depth: 177 Feet
Description
Swimming, Boating, Fishing, 4 Season This Once In A Lifetime Waterfront Property Is Truly The Pot Of Gold At The End Of The Rainbow! 100+ Feet Of Frontage On Lake Simcoe, This Is Unbeatable Waterfront, Only 90 Minutes To Gta! Shallow, Safe Swimming For The Kids With A Rocky Bottom And No Weeds!! A Sandy Beach Area To One Side, Boathouse To The Other, (Now A Bunkie With Sleeping Area) Had Former Marine Rail, Could Be Put Back In. Southern Exposure Gives You All Day Sun, Phenomenal Views Of Both Sunrise And Sunset! Near 1400 Sqft Ranch Bungalow on Main Floor And About 1200 Sqft in the Basement ,With Unobstructed Water Views From Open Concept Living/Dining Area. 4 Bedrooms main floor and 3 Bedrooms in the Basement A Primary Ensuite That Allows You To Soak In The Tub While Overlooking The Water. There Is Self Contained Nanny/Inlaw Suite With Private, Separate Entrance That Boasts One Bedroom, Full Bath And Kitchen. You can Enjoy The best Lake simcoe sunset In This Property , Many upgrades
Extras
New Electric Emergency Generator 2022, New Hot Tub 2022, New Outdoor Sauna 2022,New Security System 2022, New Water Pump 2022, Basement Boost Drain Pump 2022,New Tank Less Hot Water Tank 2022,New Attic Insulation 2019, New Sump Pump,
Additional Details
Drive
Pvt Double
Building
Bedrooms
4 + 3
Bathrooms
3
Utilities
Water
Well
Sewer
Septic
Features
Kitchen
1 + 1
Family Room
N
Basement
Apartment
Fireplace
N
External Features
External Finish
Alum Siding
Property Features
Cooling And Heating
Cooling Type
Wall Unit
Heating Type
Heat Pump
Bungalows Information
Days On Market
14 Days
Rooms
Metric
Imperial
| Room | Dimensions | Features |
|---|---|---|
| Prim Bdrm | 39.37 X 52.49 ft |
