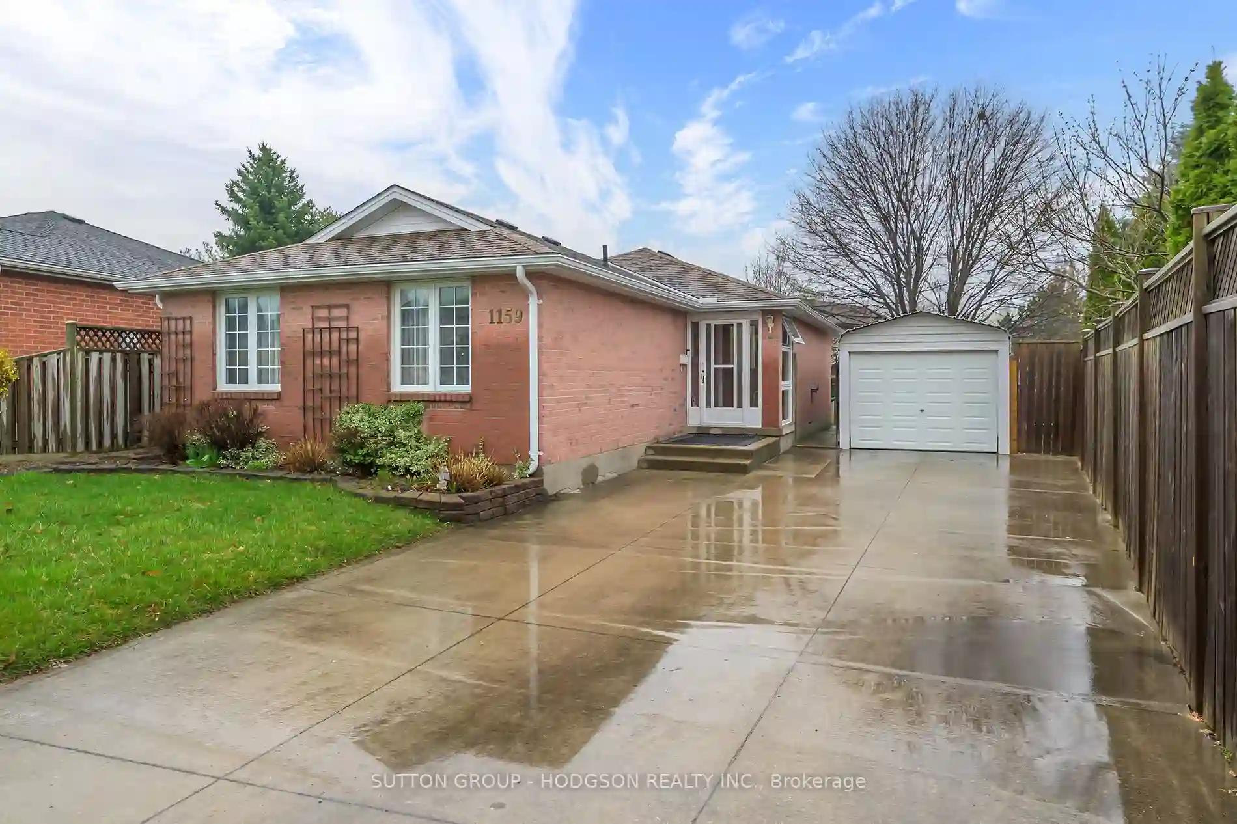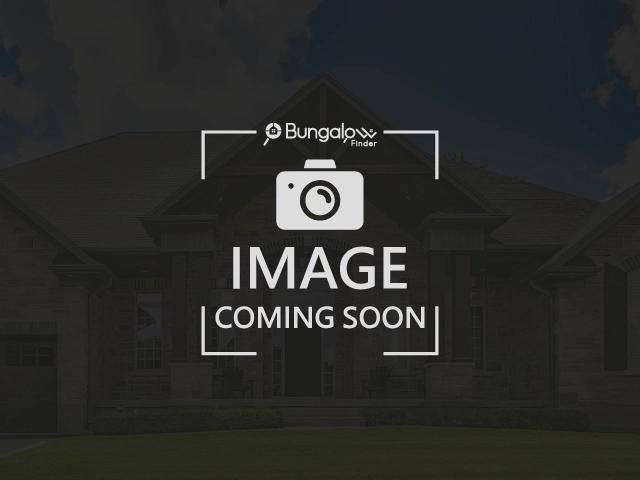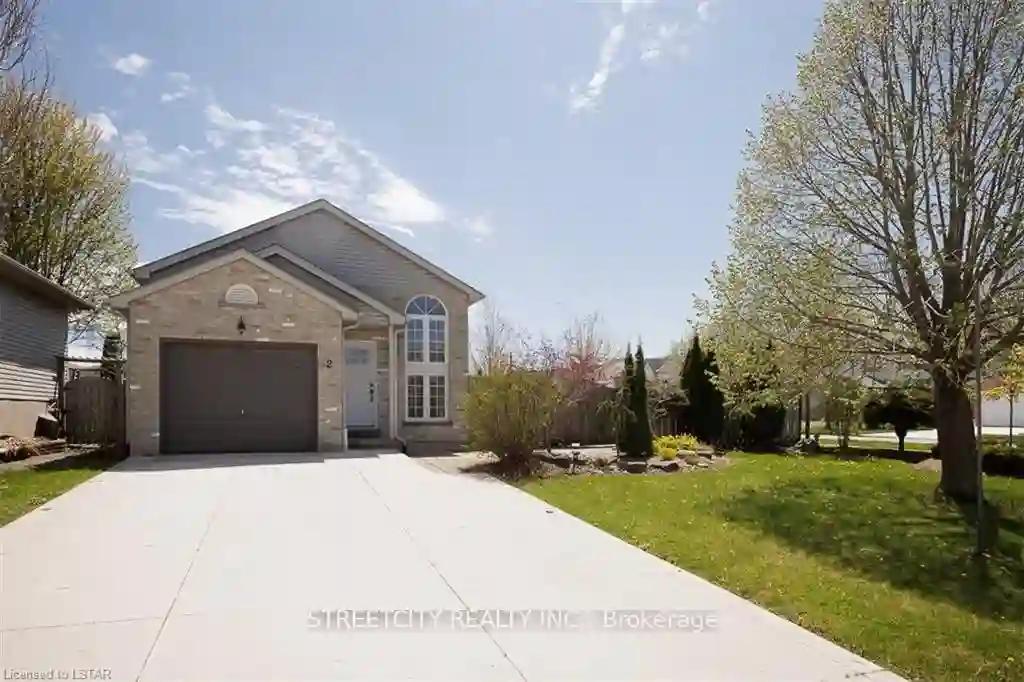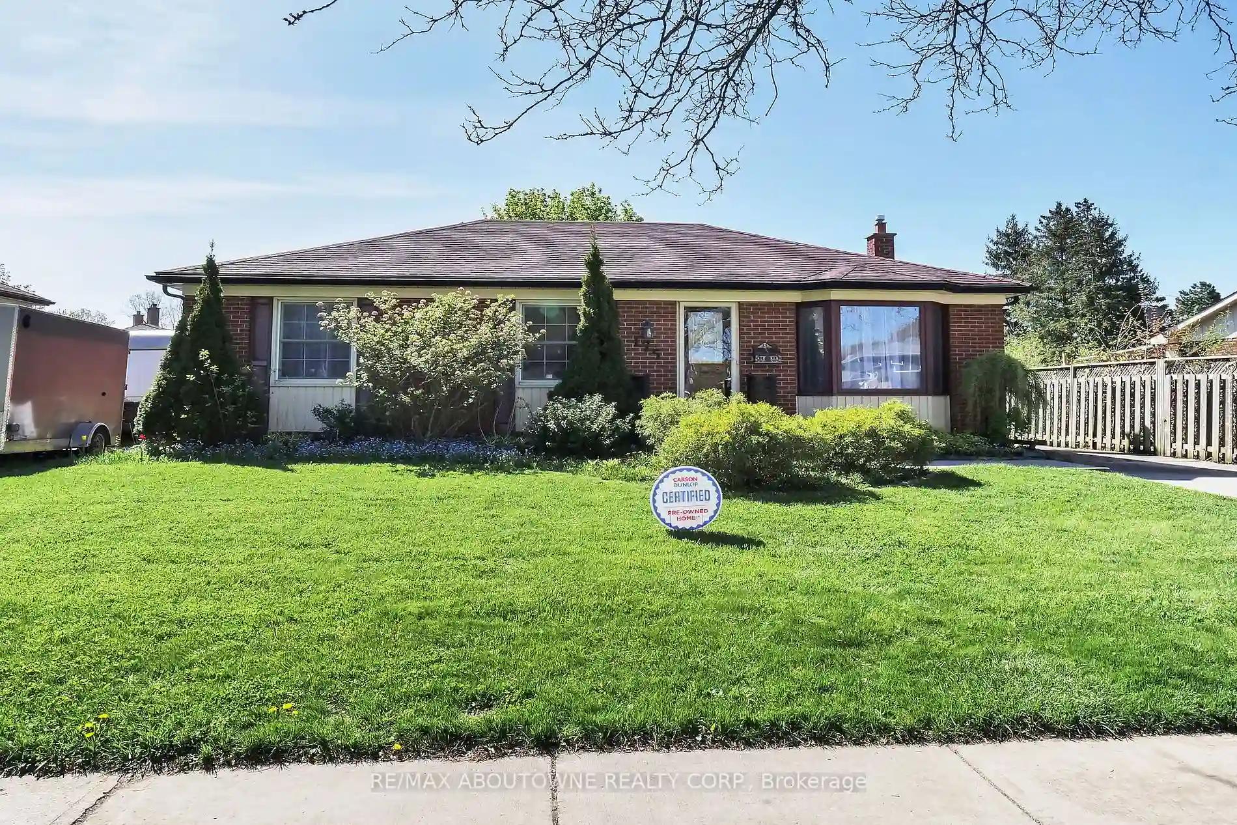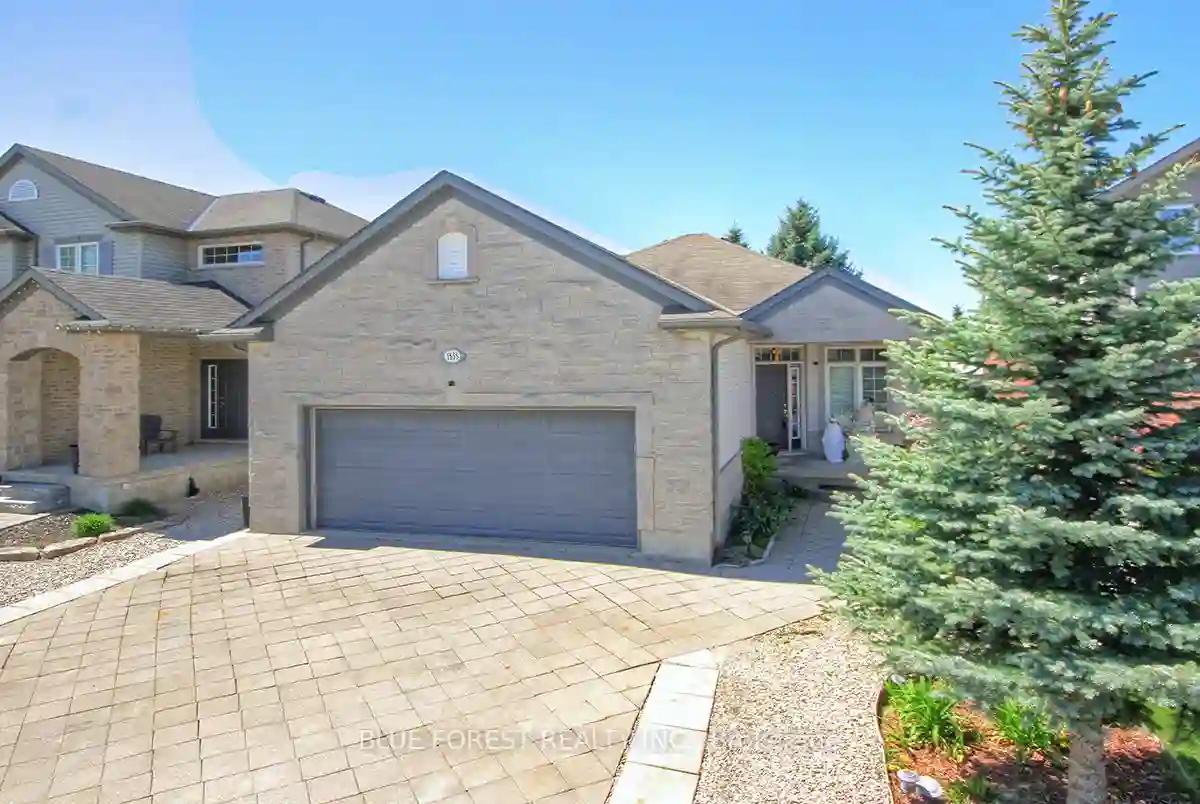Please Sign Up To View Property
1159 Aldersbrook Rd
London, Ontario, N6G 2X7
MLS® Number : X8267060
3 Beds / 2 Baths / 5 Parking
Lot Front: 38 Feet / Lot Depth: 104 Feet
Description
his charming home, cherished by its original owner for 35 years, offers a delightful living experience. Featuring a desirable layout not typical of a Whitehills bungalow, it presents easy access to the backyard from the spacious great room, ideal for first time home buyers and empty nesters. Step into the welcoming vestibule, a convenient addition to shield from the rain, leading you to the designated entry with a coat closet. Upon entering, you'll be enchanted by the airy great room bathed in sunlight, seamlessly connected to the dining room, designed for festive gatherings. The kitchen, with ample white cabinetry, neutral countertops, and equipped with four appliances, invites casual dining by the charming bowed window, where you can savor morning coffee while keeping an eye on outdoor activities. Easily restore the original three-bedroom layout by repositioning the wall, each offering generous closet storage and serviced by a well-appointed bathroom. Descend to the lower level and find a games area, cozy family room with a fireplace, a three-piece bathroom, an office, and ample storage space. Spend leisurely summers on the expansive deck overlooking the yard. The property also boasts a double-wide concrete driveway accommodating four cars, a large shed, and updates including windows, patio door, furnace, and shingles. Conveniently located in the North End, you'll enjoy proximity to Western University, University Hospital, the Aquatic Centre, Masonville Mall, Angelo's Bakery, library, restaurants, parks, and trails. Don't let this opportunity slip by seize the chance to make this your new home.
Extras
--
Additional Details
Drive
Pvt Double
Building
Bedrooms
3
Bathrooms
2
Utilities
Water
Municipal
Sewer
Sewers
Features
Kitchen
1
Family Room
Y
Basement
Full
Fireplace
Y
External Features
External Finish
Brick
Property Features
Cooling And Heating
Cooling Type
Central Air
Heating Type
Forced Air
Bungalows Information
Days On Market
22 Days
Rooms
Metric
Imperial
| Room | Dimensions | Features |
|---|---|---|
| Foyer | 11.25 X 4.33 ft | |
| Living | 16.40 X 14.17 ft | |
| Dining | 10.66 X 9.15 ft | |
| Kitchen | 11.58 X 10.24 ft | |
| Br | 13.42 X 10.24 ft | |
| Br | 12.24 X 8.92 ft | |
| Br | 10.17 X 8.60 ft | |
| Family | 15.16 X 10.93 ft | |
| Games | 12.99 X 8.76 ft | |
| Laundry | 12.01 X 9.25 ft | |
| Office | 11.32 X 7.41 ft | |
| Other | 17.91 X 9.15 ft |
