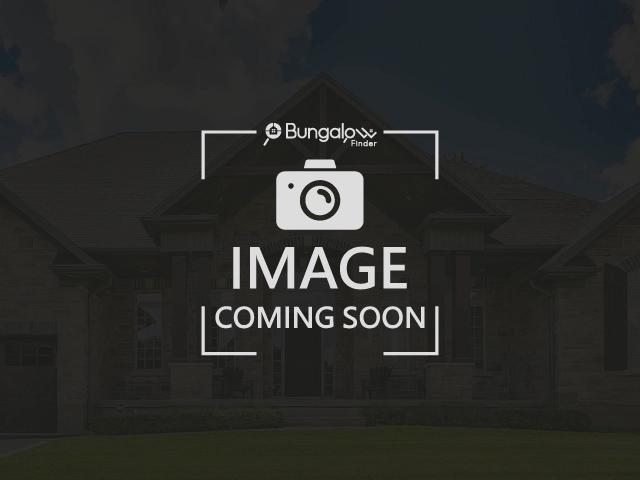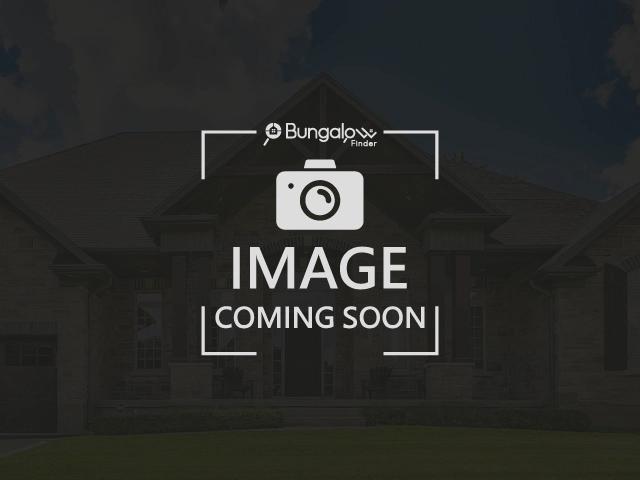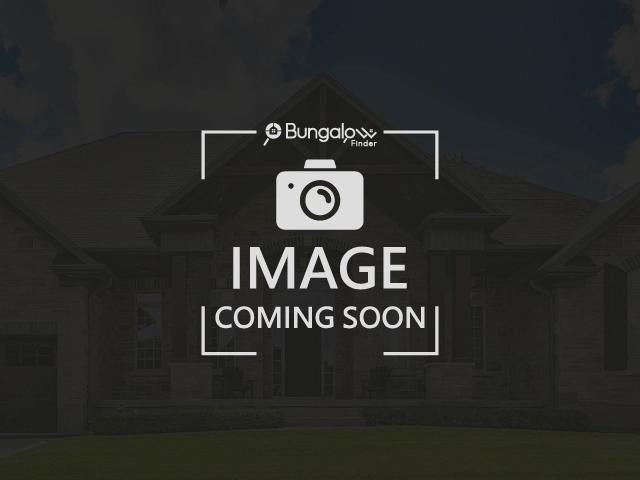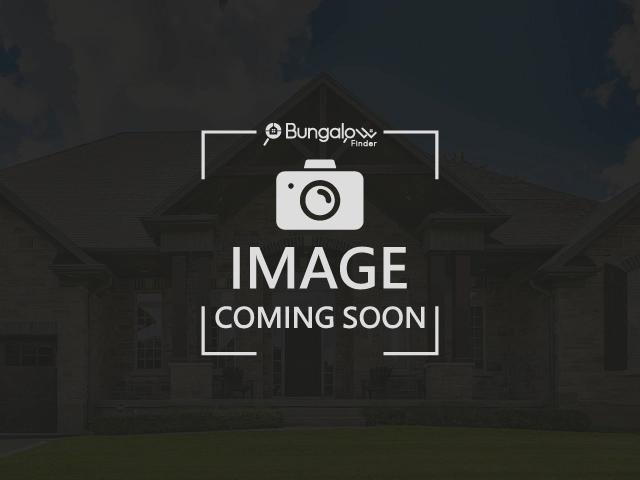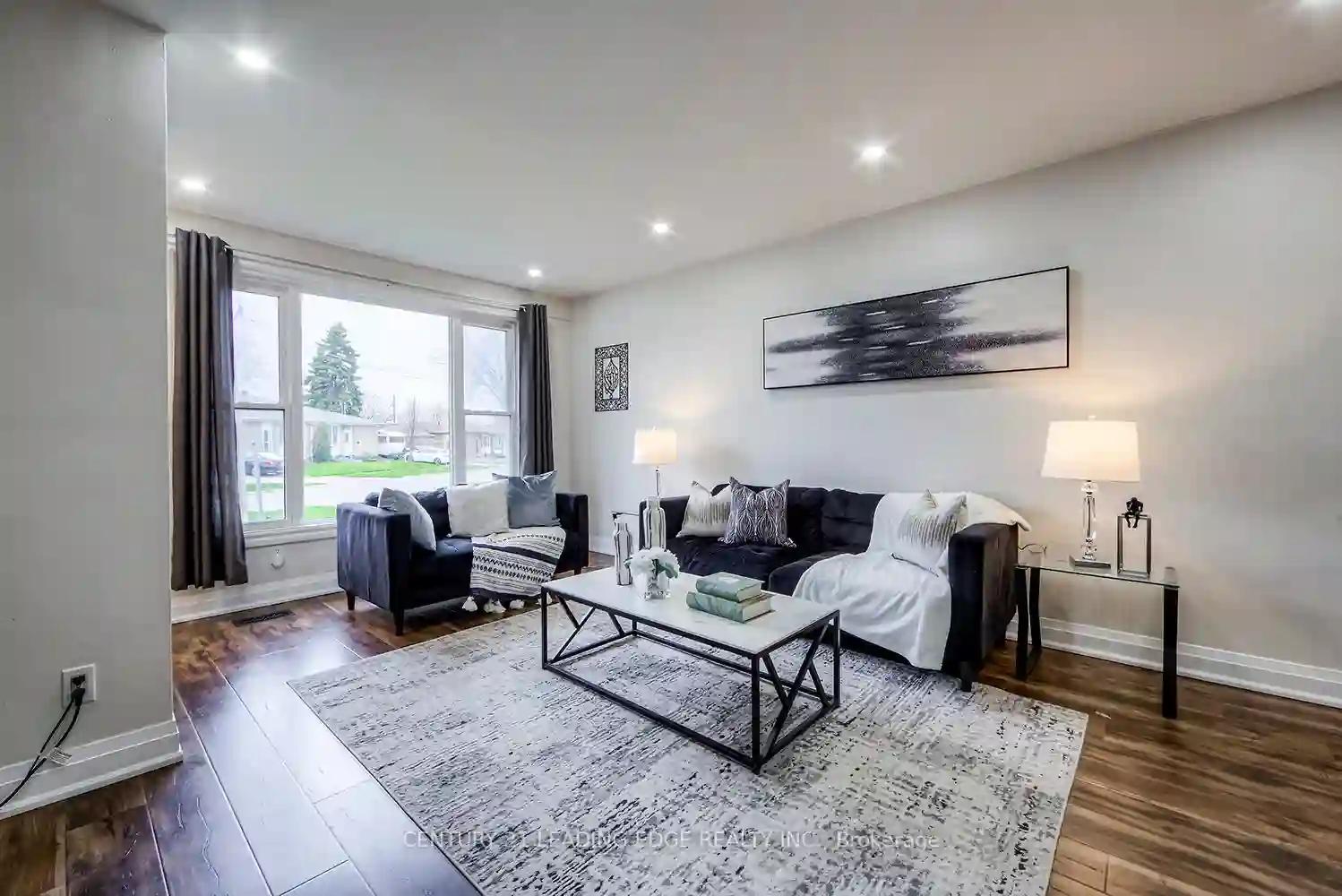Please Sign Up To View Property
116 Maple St E
Whitby, Ontario, L1N 2Z4
MLS® Number : E8303300
3 Beds / 3 Baths / 4 Parking
Lot Front: 60.06 Feet / Lot Depth: 98.74 Feet
Description
Convenient Location In The Heart Of Downtown Whitby! This 4 Level Sidesplit Plus Double Garage Is Situated On A Premium 60 Ft Fenced Lot. Spacious Floor Plan With Large Principle Rooms. Bright Eat-In Kitchen, Spacious Living/Dining Room With Built-In Cabinet And Large Picture Window. Note There Is Hardwood Under The Laminate Flooring. 3 Generous-Sized Bedrooms On The Upper Level Plus Cedar Lined Walk-In Closet And Large 4-Pc With New Walk-In Jacuzzi Tub. Lots Of Room For Family Gatherings In The Expansive, Sun-Filled Lower Level Rec Room With Large Windows And Gas Fireplace. Convenient Main Level 2-Pc, Laundry With Separate Shower And Convenient Garage Access. Updates Include - Roof Shingles '20, Air Conditioner '21, Anderson Windows '21 ($40K), Newer Breaker Panel, Walk-In Jacuzzi Tub '22, Main Water Pipe From Road To House '23 ($10K). Storage Space Is In Abundance With The Crawl Space (6.28 x 2.39) And Additional Closets. A Short Walk To Most Amenities - Restaurants, Pubs, Spas, Shopping, Curling Club, Parks, Schools And More! Probate Certificate Completed. Quick Vacant Possession Available. Property Being Sold "As Is/Where Is" By Trustees For The Estate.
Extras
--
Additional Details
Drive
Pvt Double
Building
Bedrooms
3
Bathrooms
3
Utilities
Water
Municipal
Sewer
Sewers
Features
Kitchen
1
Family Room
N
Basement
Crawl Space
Fireplace
Y
External Features
External Finish
Alum Siding
Property Features
Cooling And Heating
Cooling Type
Central Air
Heating Type
Forced Air
Bungalows Information
Days On Market
5 Days
Rooms
Metric
Imperial
| Room | Dimensions | Features |
|---|---|---|
| Foyer | 20.37 X 5.41 ft | 2 Pc Bath W/O To Yard Double Closet |
| Laundry | 12.50 X 7.94 ft | Access To Garage Window Separate Shower |
| Kitchen | 11.55 X 10.53 ft | Granite Counter Tile Floor Window |
| Dining | 12.11 X 9.42 ft | Combined W/Living Window Laminate |
| Living | 17.95 X 12.11 ft | Combined W/Dining Bay Window Laminate |
| Prim Bdrm | 13.62 X 12.37 ft | His/Hers Closets Hardwood Floor Window |
| 2nd Br | 11.19 X 10.89 ft | Closet Hardwood Floor Window |
| 3rd Br | 12.37 X 9.38 ft | Closet Hardwood Floor Window |
| Rec | 23.98 X 20.11 ft | Above Grade Window Gas Fireplace Laminate |
