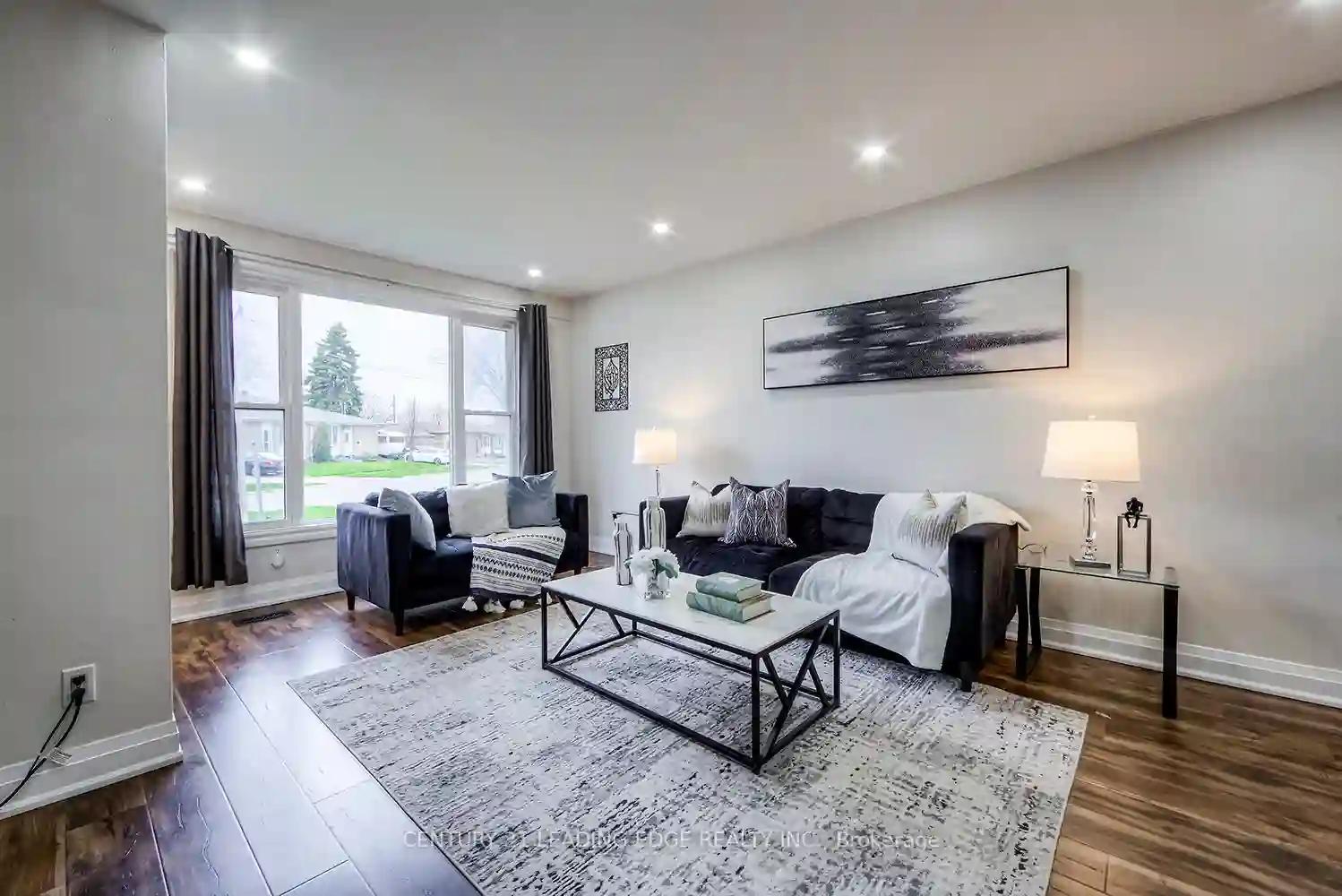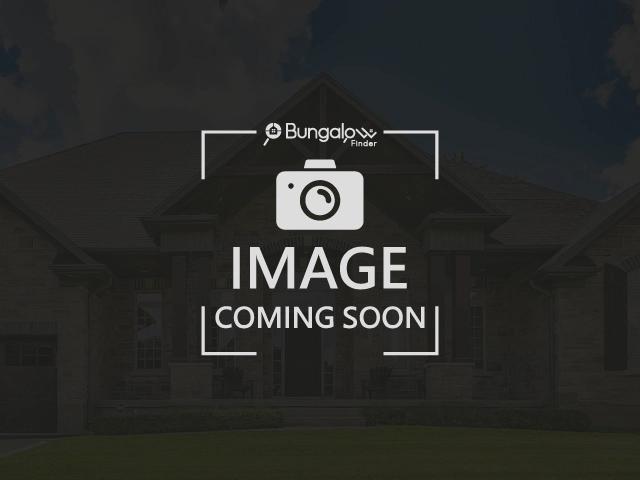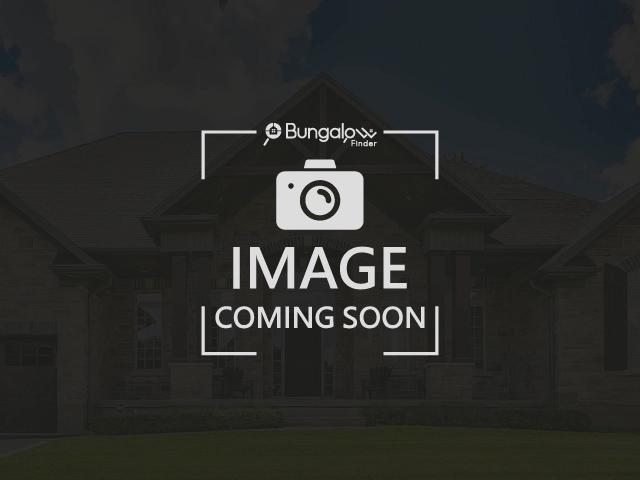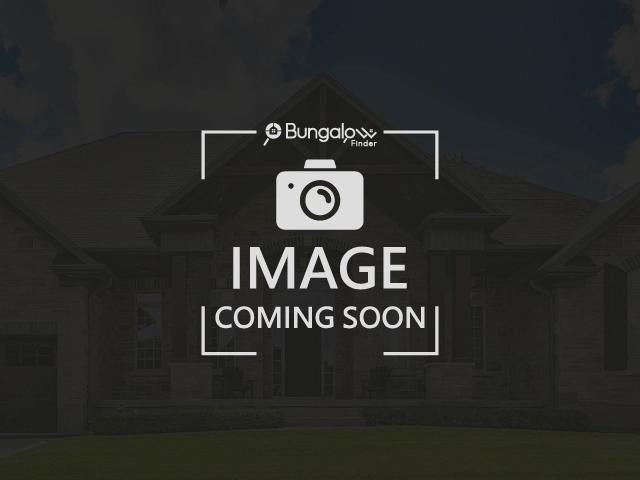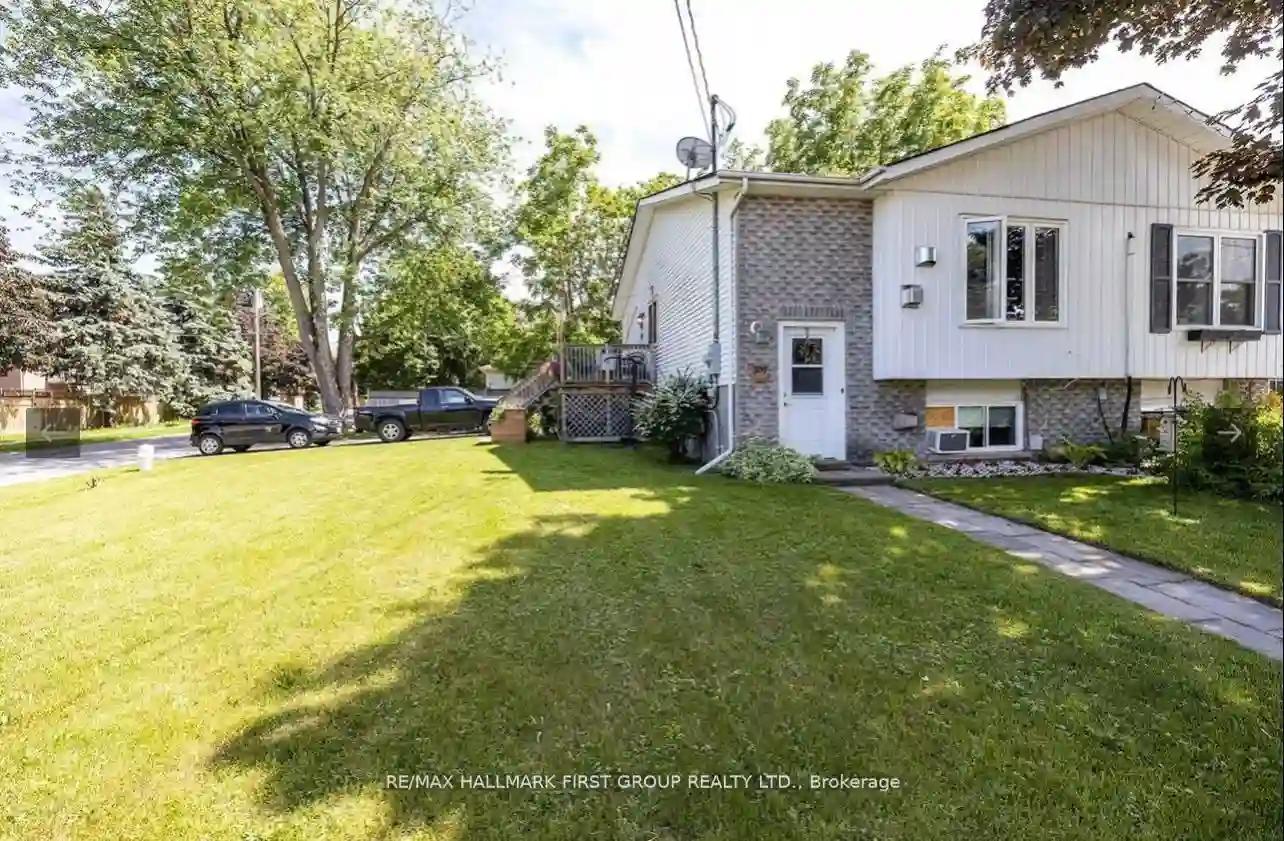Please Sign Up To View Property
408 Dovedale Dr
Whitby, Ontario, L1N 2A1
MLS® Number : E8266926
3 + 2 Beds / 2 Baths / 5 Parking
Lot Front: 26.87 Feet / Lot Depth: 126.64 Feet
Description
Step into this newly upgraded 3-bedroom bungalow nestled in Whitby's downtown area. The main floor features a cozy living space, a modern kitchen, and three well-appointed bedrooms. Descend the stairs to discover a separate entrance leading to the basement unit, offering two additional bedrooms and another full washroom, providing ample space for extended family or a potential nanny suite. Outside, a generously sized backyard awaits, perfect for children to play or for entertaining guests. The upgraded deck provides an ideal spot for al fresco dining or simply enjoying the fresh air.
Extras
--
Property Type
Semi-Detached
Neighbourhood
Downtown WhitbyGarage Spaces
5
Property Taxes
$ 3,862.18
Area
Durham
Additional Details
Drive
Private
Building
Bedrooms
3 + 2
Bathrooms
2
Utilities
Water
Municipal
Sewer
Sewers
Features
Kitchen
1
Family Room
N
Basement
Apartment
Fireplace
N
External Features
External Finish
Brick
Property Features
Cooling And Heating
Cooling Type
Central Air
Heating Type
Forced Air
Bungalows Information
Days On Market
14 Days
Rooms
Metric
Imperial
| Room | Dimensions | Features |
|---|---|---|
| Br | 13.09 X 10.07 ft | Laminate Double Closet |
| 2nd Br | 10.01 X 8.79 ft | Laminate Closet |
| 3rd Br | 10.56 X 8.10 ft | Laminate W/O To Yard |
| Kitchen | 13.78 X 11.38 ft | Laminate |
| Living | 22.97 X 13.12 ft | Laminate Combined W/Dining |
| Dining | 22.97 X 13.12 ft | Laminate Combined W/Living |
| Br | 10.73 X 10.24 ft | Laminate |
| Br | 7.15 X 8.46 ft | Laminate |
| Living | 20.01 X 12.99 ft | Vinyl Floor Large Window |
| Office | 8.73 X 1.05 ft | Vinyl Floor |
