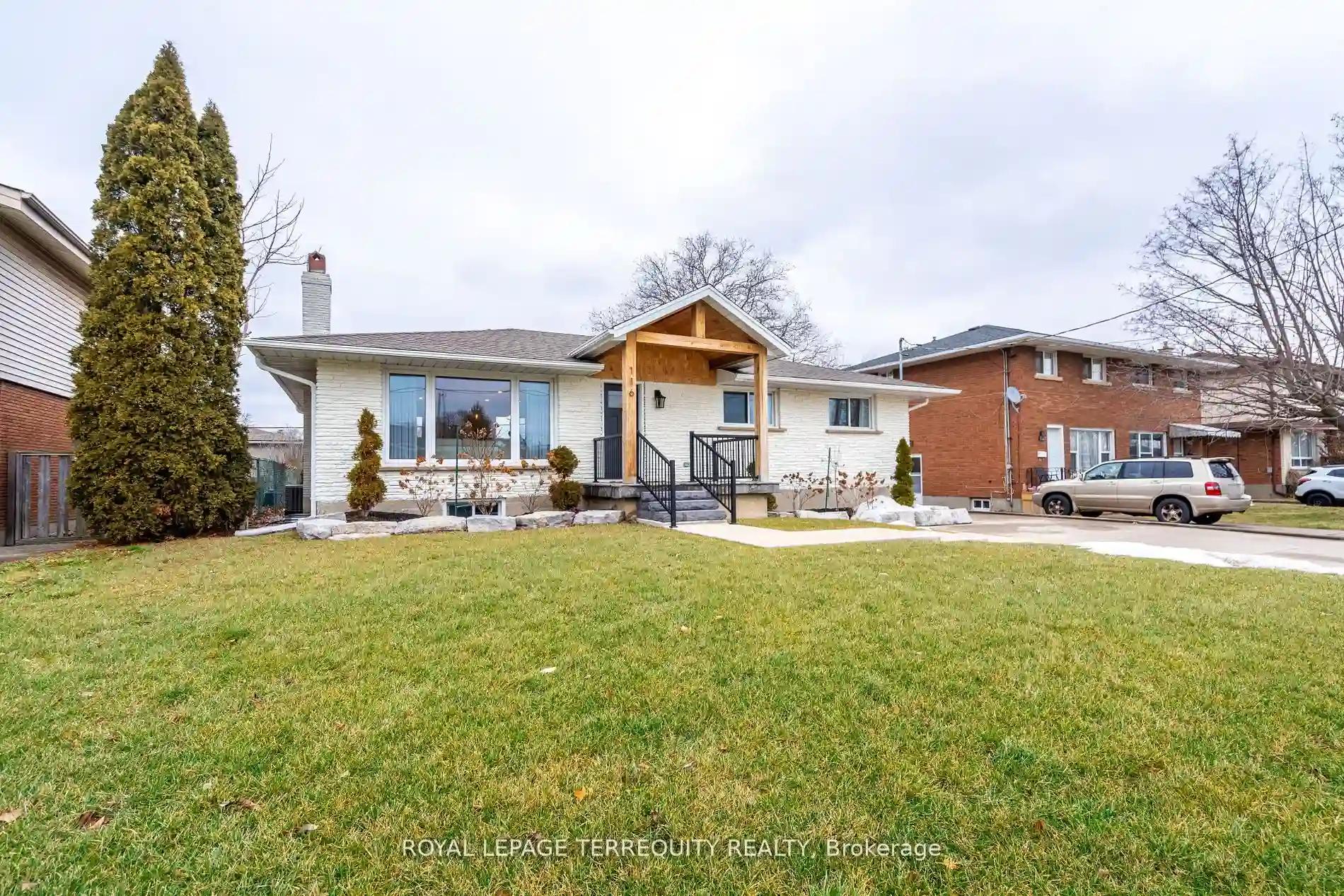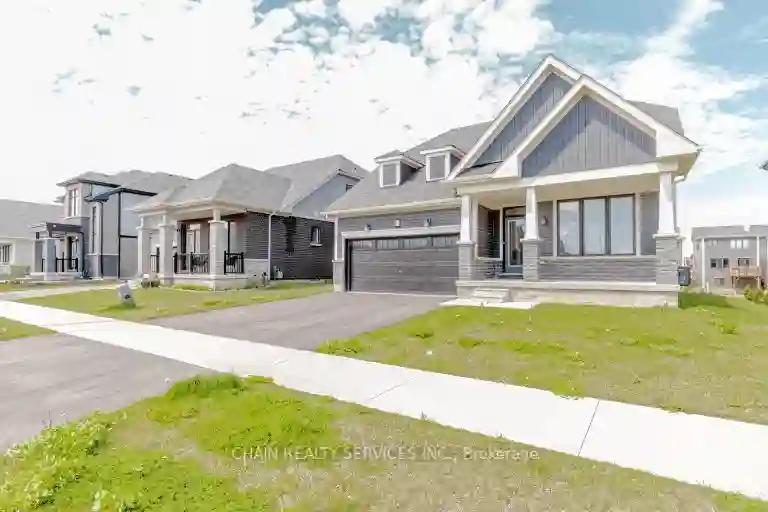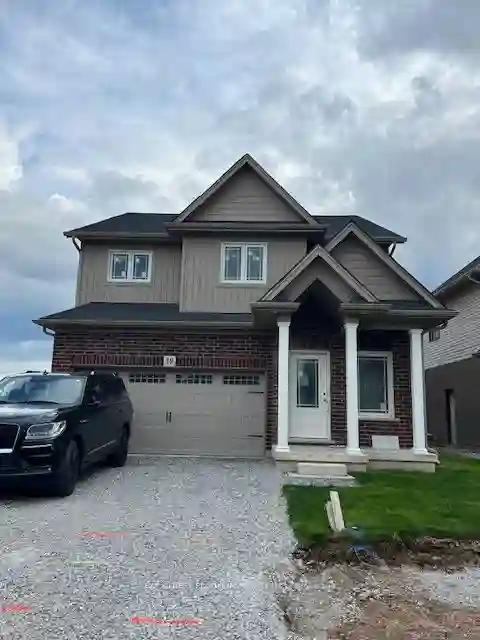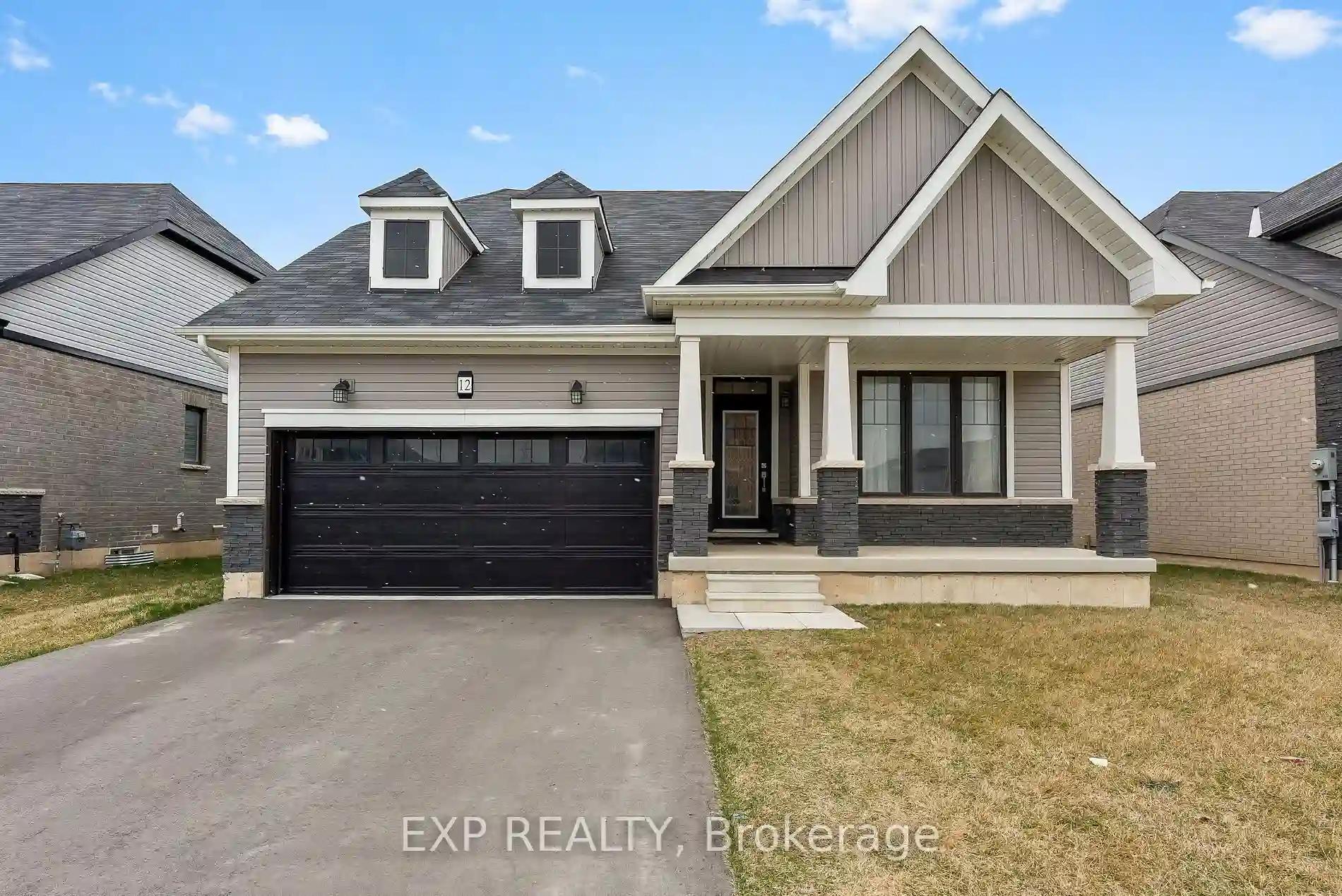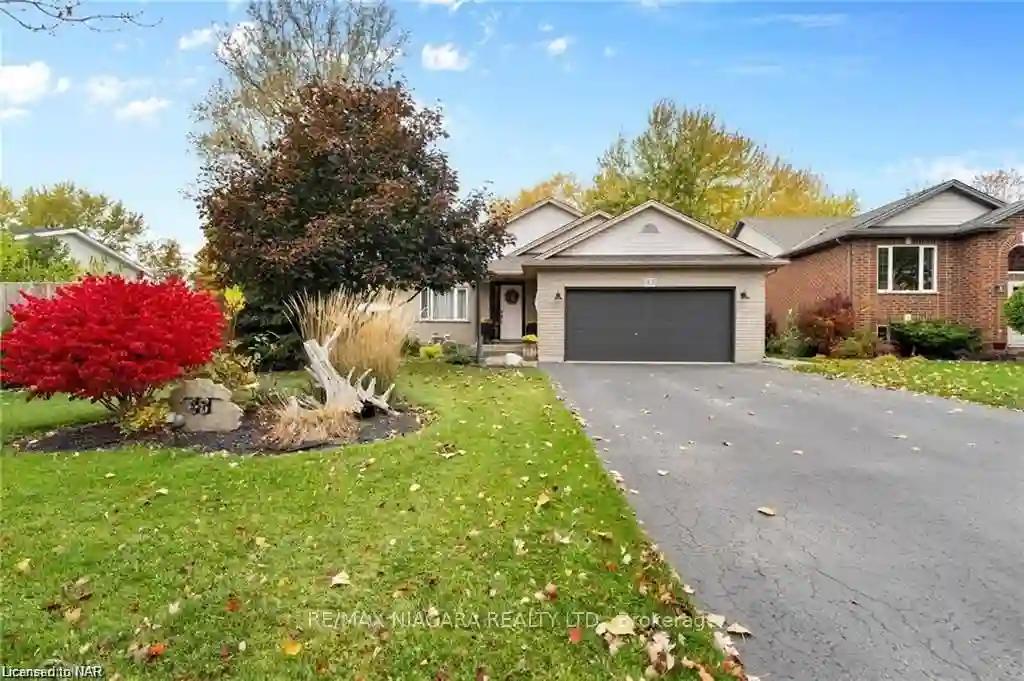Please Sign Up To View Property
116 Sullivan Ave
Thorold, Ontario, L2V 2Z1
MLS® Number : X8238944
3 + 3 Beds / 2 Baths / 8 Parking
Lot Front: 60.14 Feet / Lot Depth: 100.25 Feet
Description
The Sully House is a stunning 2unit bungalow nestled in a fantastic neighbourhood. This fully renovated home is a testament to quality craftsmanship, boasting top-notch finishes throughout, including quartz countertops. The main floor features 3 spacious bedrooms, open- concept living&dining, creating a welcoming atmosphere, ideal for both relaxation & entertaining. The gourmet kitchen is a chef's dream, showcasing top quality appliances&design. The allure doesn't end there. Venture downstairs to the charming in-law suite. 2 bedrooms+den, open-concept living space, offering versatility for a multi-generational family or income potential. The thoughtful design of this basement ensures privacy & comfort for everyone. You'll find yourself in close proximity to all major amenities, highways, schools & a convenient bus route. With a blend of modern luxury & professional design, this house is the perfect place to call home.
Extras
--
Property Type
Detached
Neighbourhood
--
Garage Spaces
8
Property Taxes
$ 4,027.5
Area
Niagara
Additional Details
Drive
Pvt Double
Building
Bedrooms
3 + 3
Bathrooms
2
Utilities
Water
Municipal
Sewer
Sewers
Features
Kitchen
1 + 1
Family Room
Y
Basement
Apartment
Fireplace
N
External Features
External Finish
Brick
Property Features
Cooling And Heating
Cooling Type
Central Air
Heating Type
Forced Air
Bungalows Information
Days On Market
20 Days
Rooms
Metric
Imperial
| Room | Dimensions | Features |
|---|---|---|
| Living | 14.11 X 20.01 ft | Open Concept Large Window Electric Fireplace |
| Kitchen | 21.33 X 12.47 ft | W/O To Patio Eat-In Kitchen |
| Prim Bdrm | 12.14 X 11.15 ft | Closet |
| 2nd Br | 11.48 X 10.50 ft | Closet |
| 3rd Br | 10.50 X 10.17 ft | Closet |
| Kitchen | 12.47 X 11.81 ft | Combined W/Laundry |
| Living | 24.28 X 12.47 ft | Combined W/Dining |
| Br | 12.47 X 11.81 ft | |
| 2nd Br | 8.86 X 8.86 ft | |
| Den | 9.19 X 9.84 ft |
