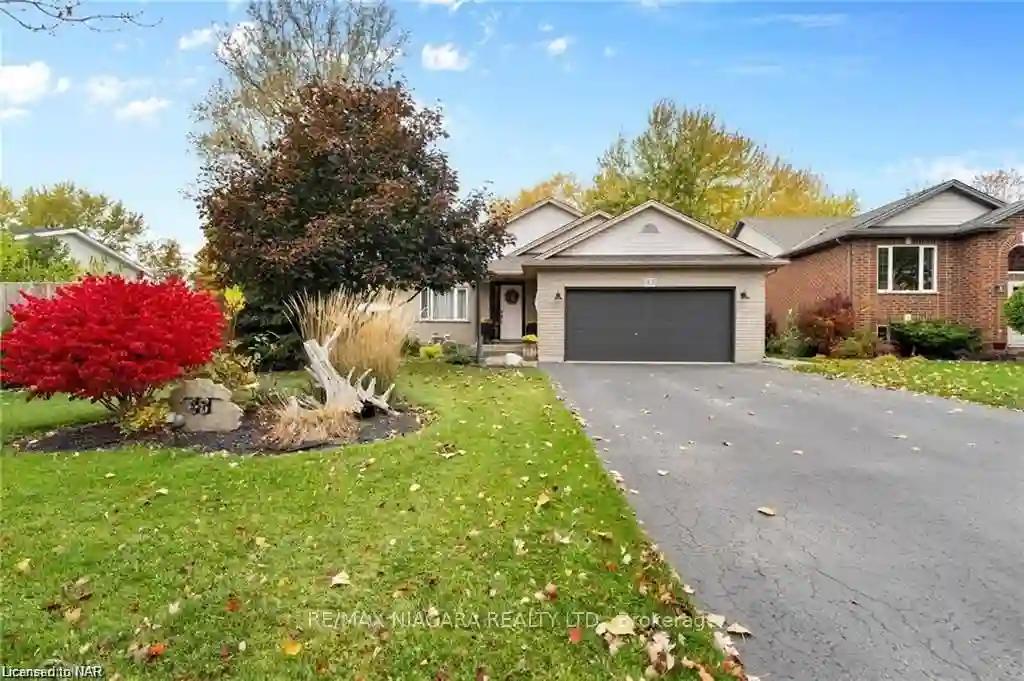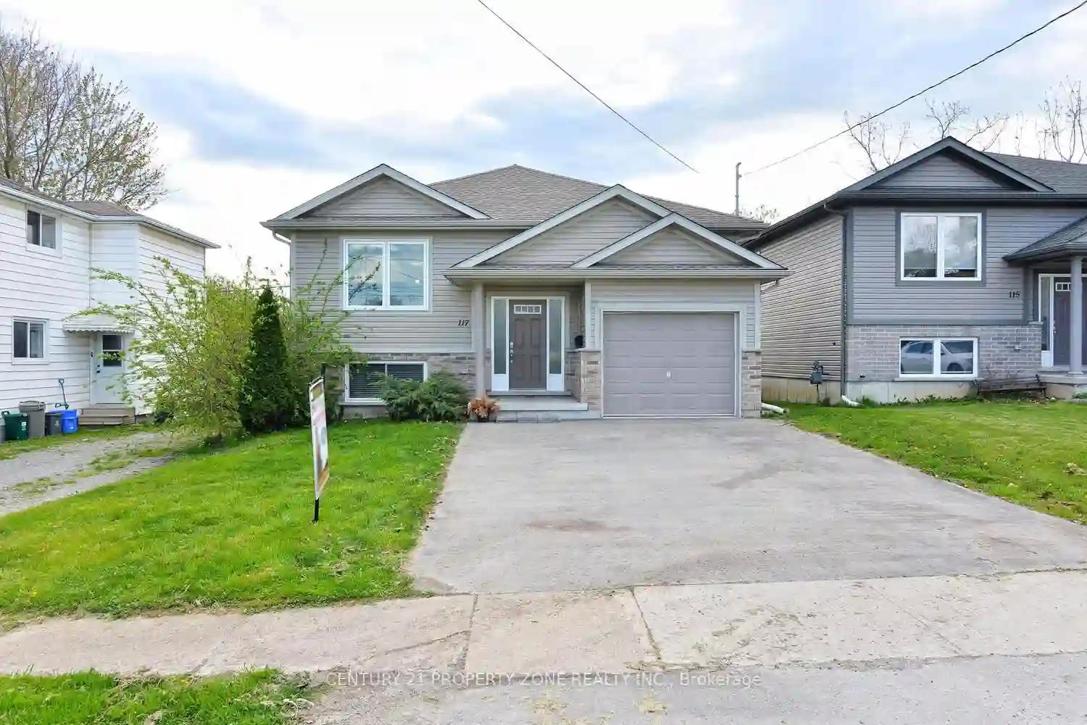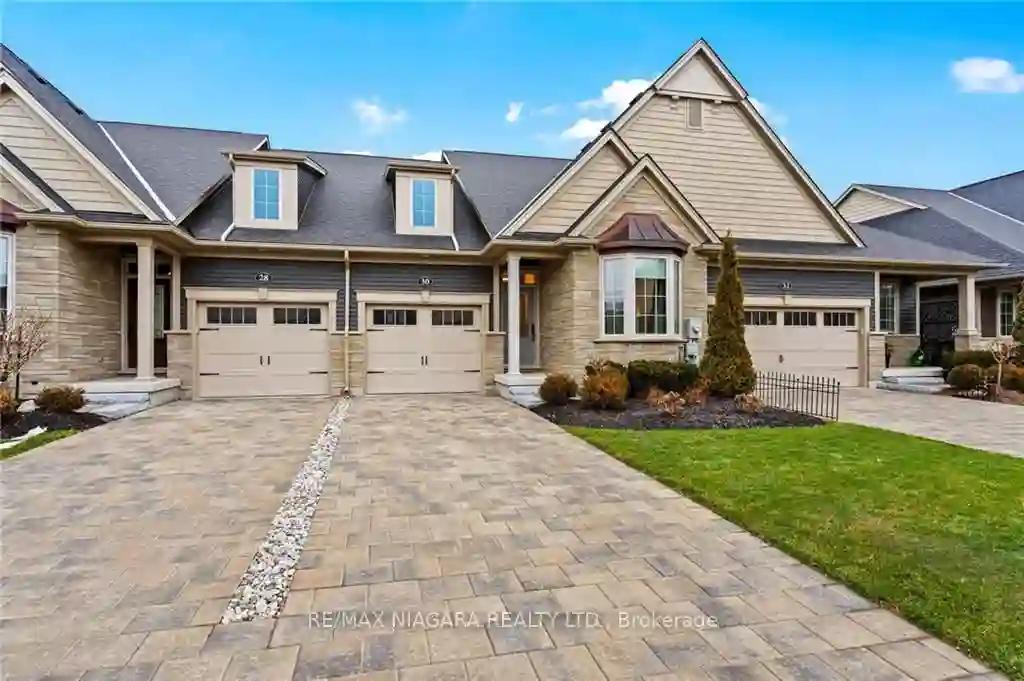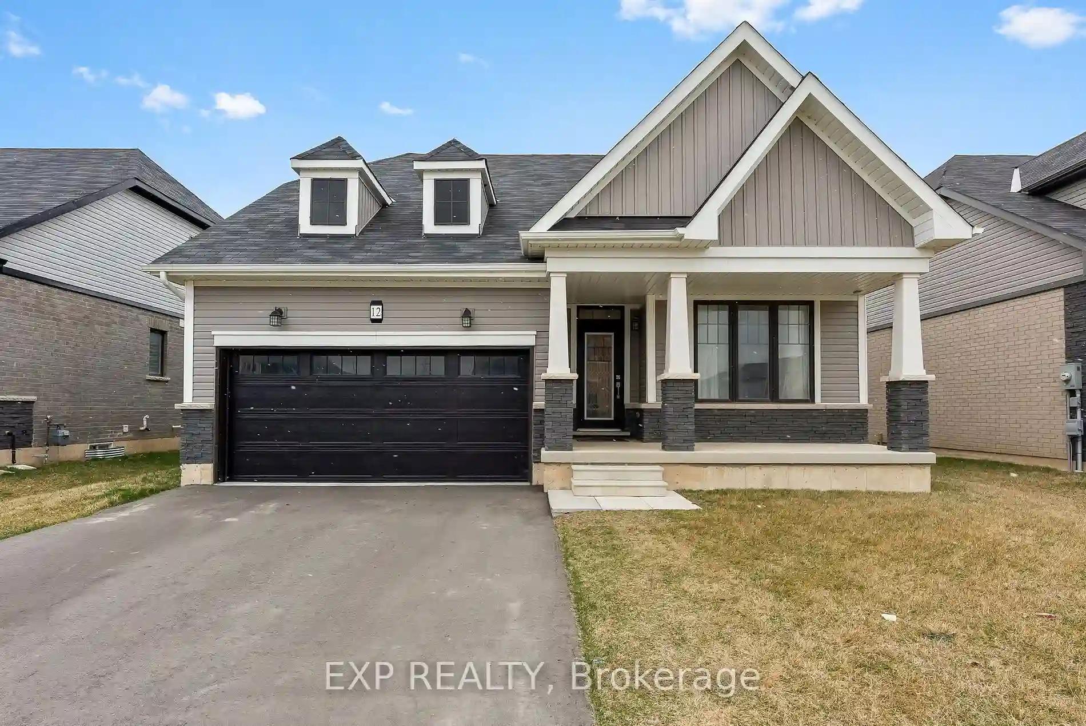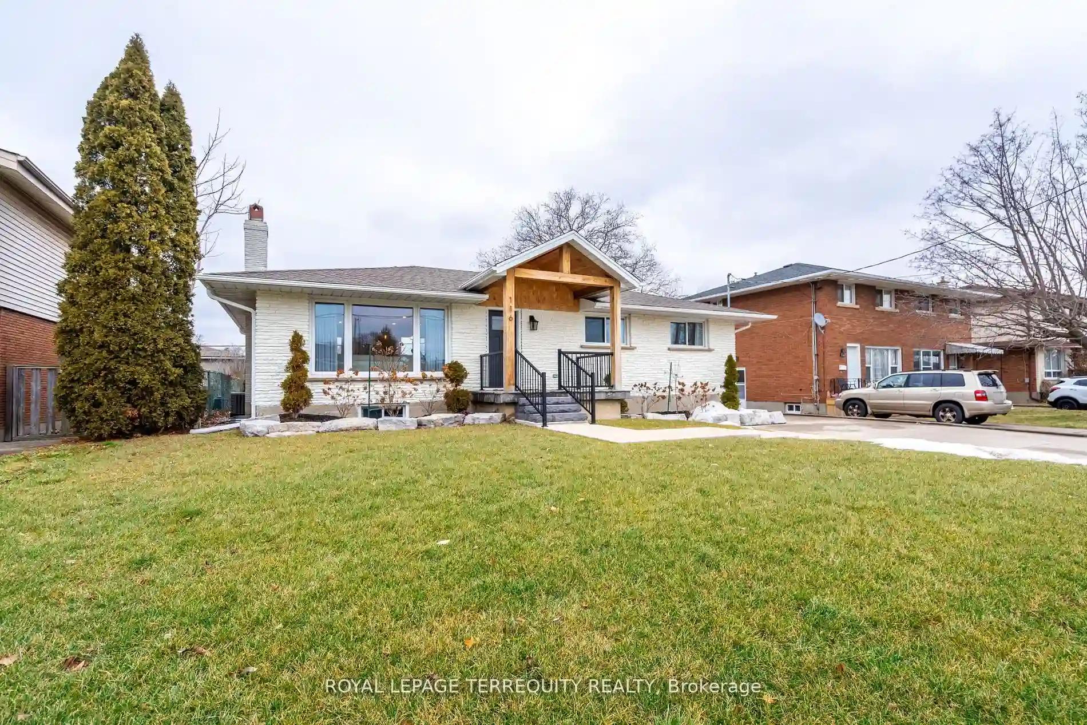Please Sign Up To View Property
43 Thorold Ave
Thorold, Ontario, L0S 1K0
MLS® Number : X8224826
3 Beds / 2 Baths / 4 Parking
Lot Front: 53.54 Feet / Lot Depth: 125 Feet
Description
Welcome to 43 Thorold Ave, nestled in the heart of a highly sought-after neighbourhood in the serene community of Port Robinson. This charming residence is tucked away on a tranquil dead-end street. Boasting 2 bdrms, 2 baths & a fully finished bsmt, this home has been thoughtfully designed for modern living. Step inside to discover an open concept layout w/numerous upgrades that create a warm & inviting atmosphere. Hardwood flooring graces the home & a brand new kitchen is a true standout. Brand name appliances, sleek quartz countertops & soft-close cupboard. There's ample counter space for meal prep, making it a chef's delight. The living room is both cozy & practical, equipped w/a fireplace that operates even during a power outage. Upstairs a new bathroom w/a modern awaits while all 3 bdrms have been freshly painted & exude coziness. Ample closet space is a bonus & the primary bdrm includes a jack & jill bathroom. 3 season sunroom provides a space to relax & enjoy fresh air. New
Extras
laundry room in the bsmt. Home is equipped w/central vac. Your backyard oasis is the perfect place for outdoor activities w/plenty space to roam and play. No rear neighbours gives extra privacy. New fence, a storage shed, gas line for BBQ.
Property Type
Detached
Neighbourhood
--
Garage Spaces
4
Property Taxes
$ 4,968.6
Area
Niagara
Additional Details
Drive
Pvt Double
Building
Bedrooms
3
Bathrooms
2
Utilities
Water
Municipal
Sewer
Sewers
Features
Kitchen
1
Family Room
N
Basement
Finished
Fireplace
Y
External Features
External Finish
Alum Siding
Property Features
Cooling And Heating
Cooling Type
Central Air
Heating Type
Forced Air
Bungalows Information
Days On Market
27 Days
Rooms
Metric
Imperial
| Room | Dimensions | Features |
|---|---|---|
| Kitchen | 12.01 X 9.15 ft | |
| Dining | 12.01 X 10.99 ft | |
| Living | 16.01 X 14.99 ft | |
| Br | 12.50 X 10.01 ft | |
| Br | 11.42 X 9.42 ft | |
| Prim Bdrm | 13.58 X 13.32 ft | |
| Bathroom | 0.00 X 0.00 ft | 4 Pc Bath |
| Other | 16.01 X 10.01 ft | |
| Rec | 27.99 X 21.82 ft | |
| Laundry | 8.99 X 6.33 ft | |
| Bathroom | 0.00 X 0.00 ft | 4 Pc Bath |
