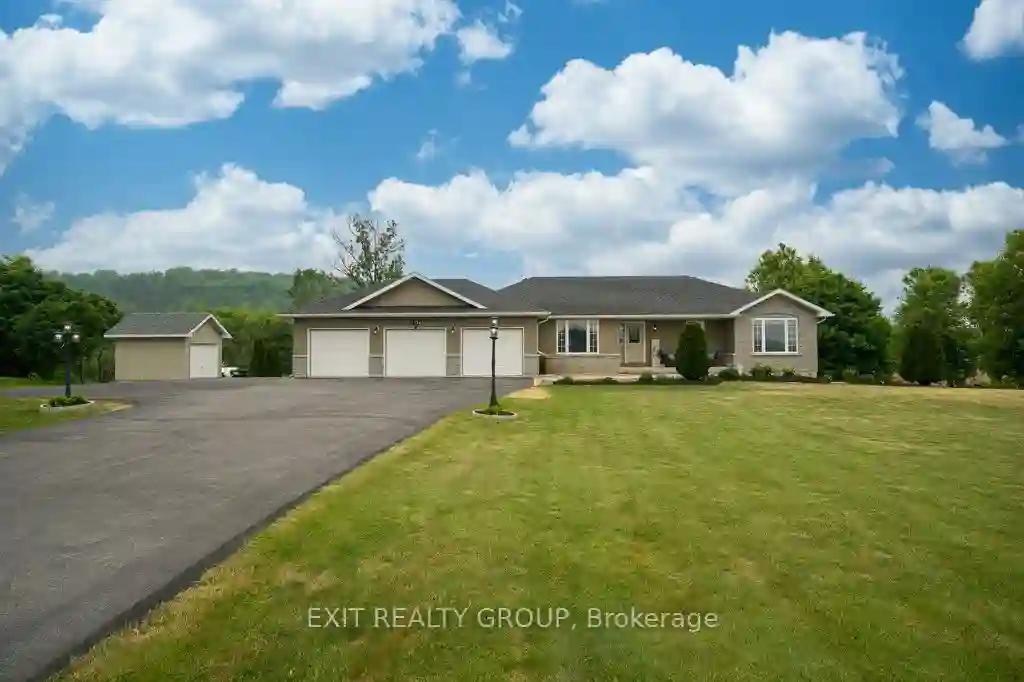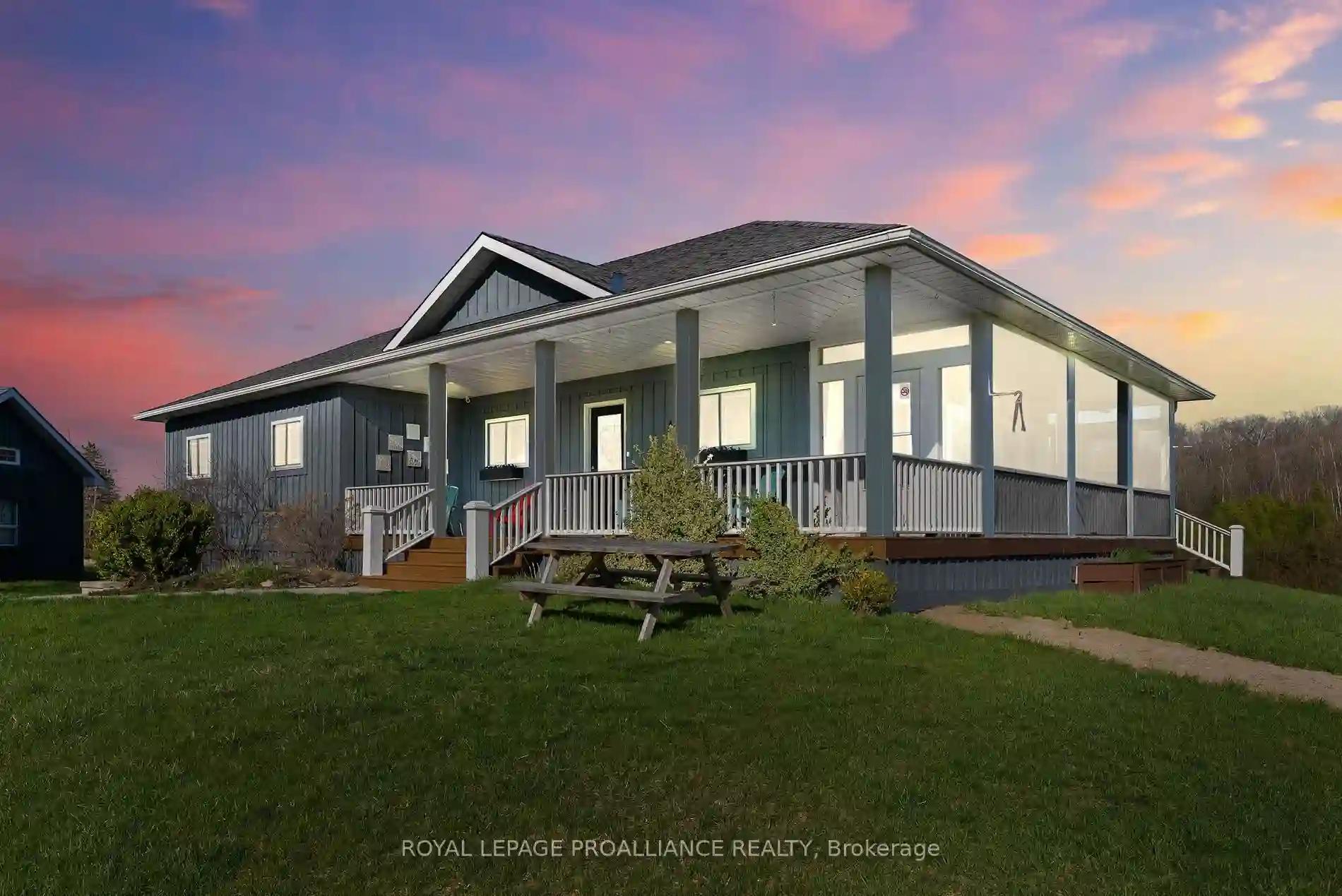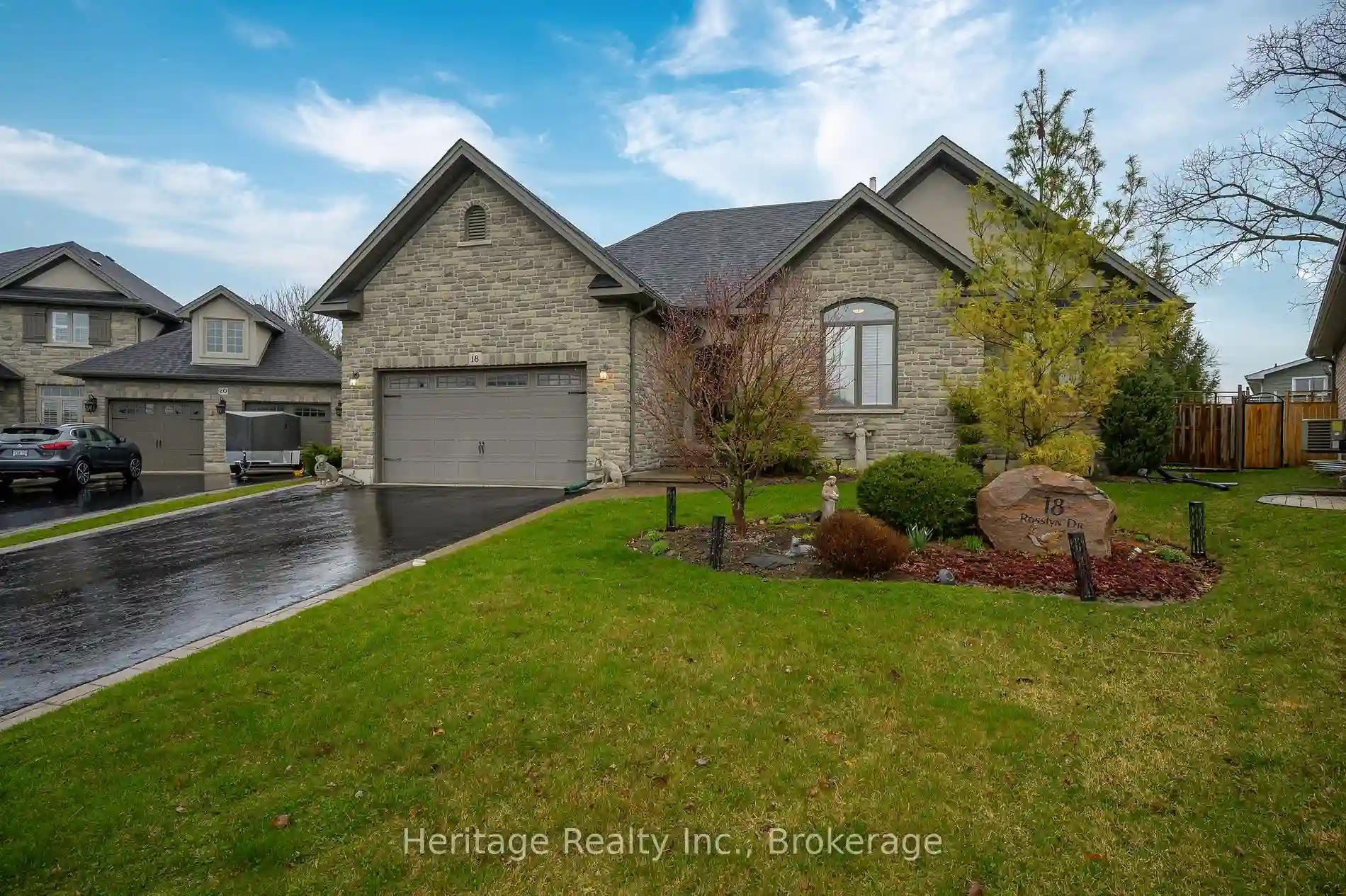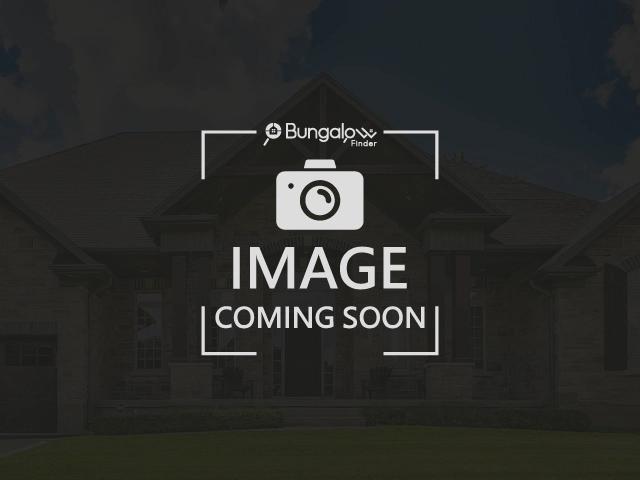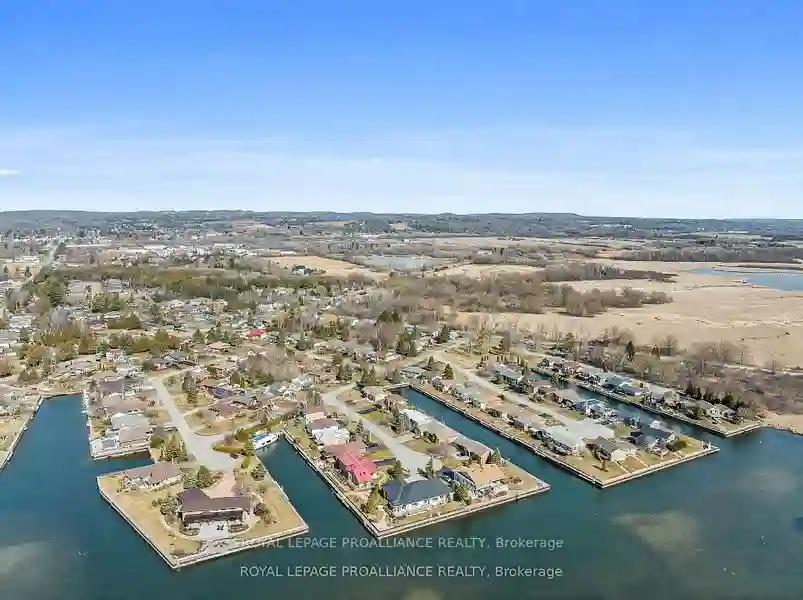Please Sign Up To View Property
1176 County Road 27
Brighton, Ontario, K0K 1R0
MLS® Number : X8262478
2 + 2 Beds / 4 Baths / 11 Parking
Lot Front: 200.11 Feet / Lot Depth: 211.12 Feet
Description
Immaculate home featuring walk-out lower level (with a second kitchen) resting on almost 1 acre. Boasting in upgrades! Quiet country setting. 4 bedrooms, 4 bathrooms. 8 mins to the 401 at Brighton, 15 mins to Campbellford. Foyer with ceramic tiles next to the family room with a propane fireplace. Kitchen offers a vaulted ceiling, new granite countertops, high-end cabinetry with soft close, composite granite double sink, backsplash, island and stainless steel appliances. Main floor flex/sunroom/den overlooking the backyard. Main floor features 2 bedrooms. The primary bedroom offers a large walk-in-close and a 4 piece ensuite (new granite counters, soaker tub, glass & tile shower). Two additional bathrooms on the main level plus a laundry room with a pocket door. Fully finished lower level bright windows, walk-out to the backyard through the patio doors. In-law suite features a fully functional kitchen: quartz countertops, fridge, stove, dishwasher, double sink & built-in microwave. Spacious living and dining areas,+ 2 bedrooms, a 3 piece bath and a large rec room. New composite deck with gazebo area. Fire pit area in the backyard featured as well. 3 CAR FULLY INSULATED GARAGE - updated with industrial epoxy flooring! Newer Central Air unit. Meticulously maintained home throughout!
Extras
--
Property Type
Detached
Neighbourhood
Rural BrightonGarage Spaces
11
Property Taxes
$ 4,762.25
Area
Northumberland
Additional Details
Drive
Pvt Double
Building
Bedrooms
2 + 2
Bathrooms
4
Utilities
Water
Well
Sewer
Septic
Features
Kitchen
1 + 1
Family Room
N
Basement
Fin W/O
Fireplace
Y
External Features
External Finish
Stone
Property Features
Cooling And Heating
Cooling Type
Central Air
Heating Type
Forced Air
Bungalows Information
Days On Market
12 Days
Rooms
Metric
Imperial
| Room | Dimensions | Features |
|---|---|---|
| Living | 16.08 X 12.17 ft | |
| Kitchen | 12.93 X 12.50 ft | |
| Dining | 16.99 X 10.33 ft | |
| Office | 14.44 X 12.01 ft | |
| Prim Bdrm | 13.25 X 12.01 ft | |
| 2nd Br | 12.07 X 11.25 ft | |
| Mudroom | 14.67 X 9.84 ft | |
| 3rd Br | 15.91 X 10.33 ft | |
| 4th Br | 10.83 X 7.91 ft | |
| Kitchen | 13.32 X 6.33 ft | |
| Dining | 14.50 X 10.40 ft | |
| Rec | 34.78 X 29.66 ft |
