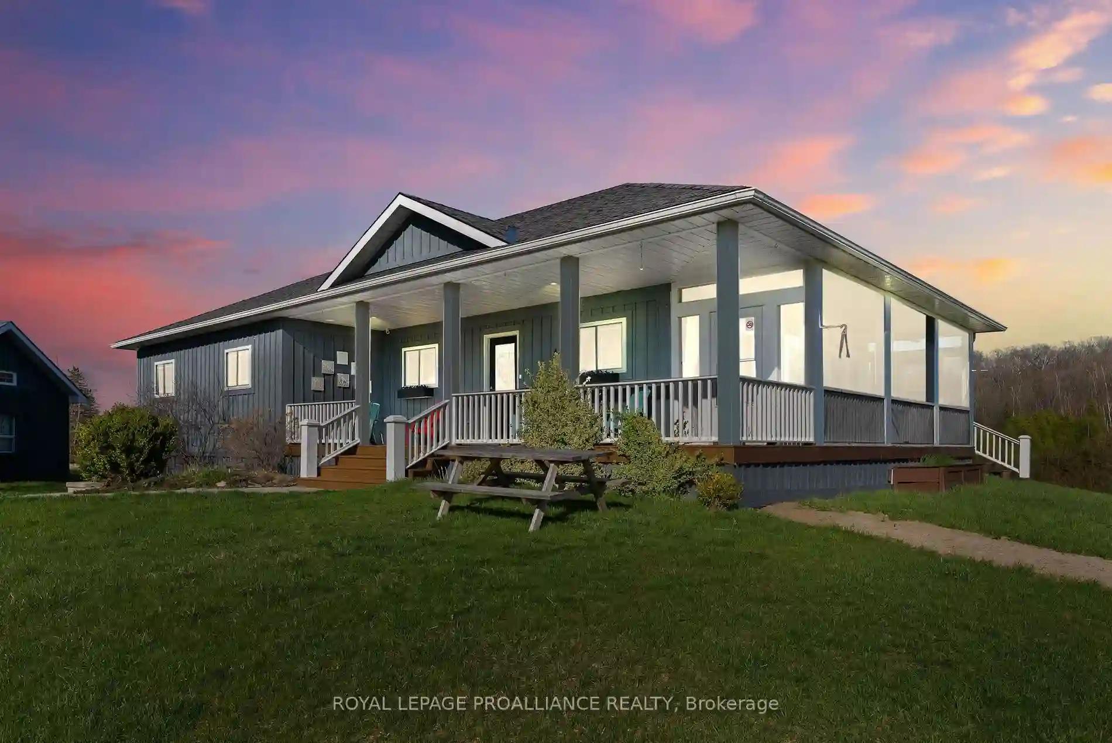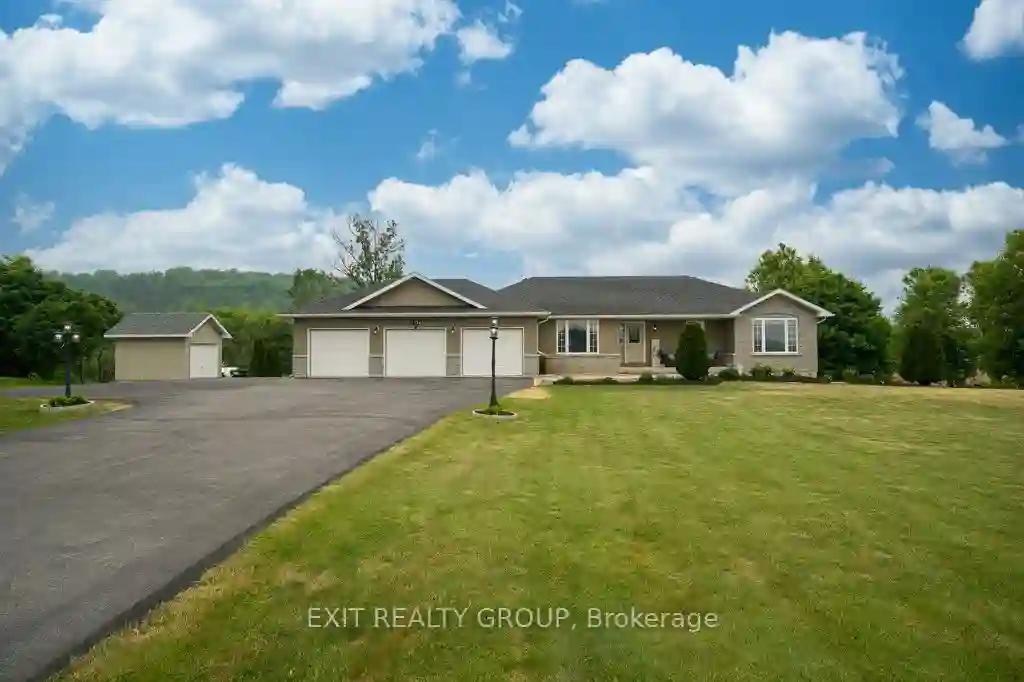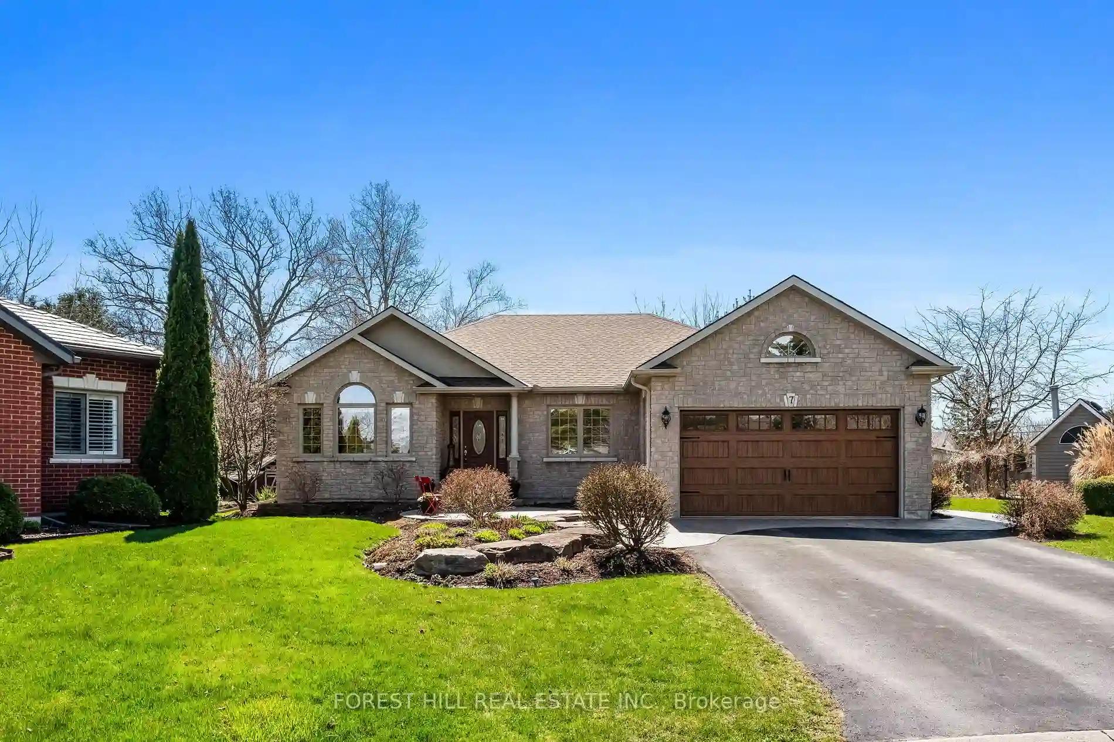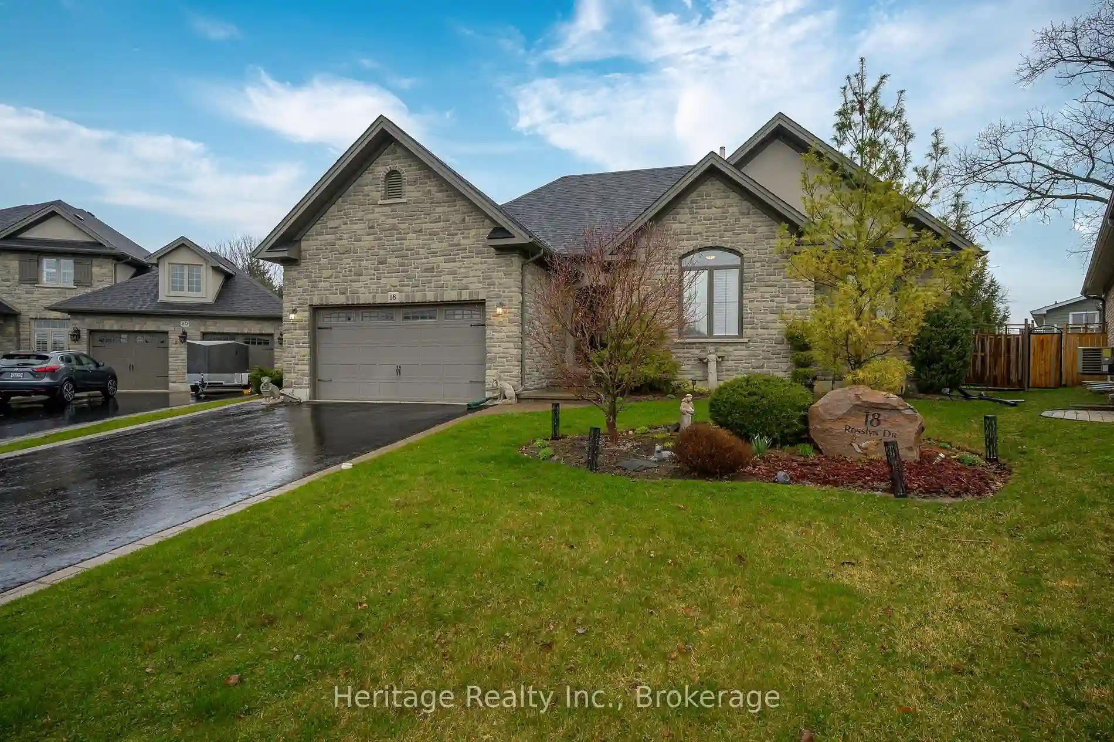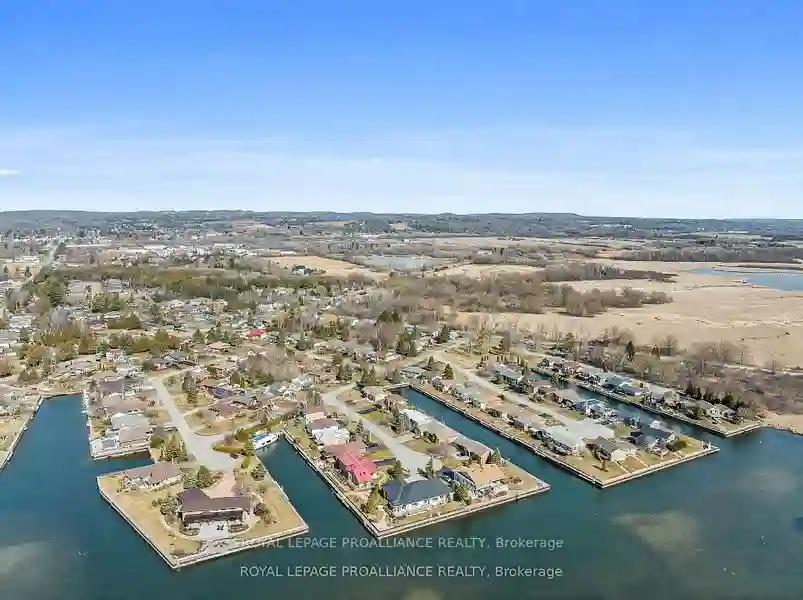Please Sign Up To View Property
1319 County Road 41
Brighton, Ontario, K0K 1H0
MLS® Number : X8267554
3 + 3 Beds / 3 Baths / 14 Parking
Lot Front: 258.18 Feet / Lot Depth: 538.35 Feet
Description
Embracing the charm of Northumberland's countryside, this cozy bungalow is your gateway to the rural beauty of Brighton. Set on over 3 acres of well-tended land, this home offers a laid-back lifestyle with room for everyone. With six bedrooms, it's perfect for a growing family or hosting guests. The kitchen with its sleek quartz counters opens up to a spacious dining and living area, ideal for gatherings. Step out onto the wrap-around porch and soak in the fresh air, surrounded by nature. Tucked away from the hustle and bustle, yet still close to Brighton's charms, this home offers a perfect blend of tranquility and convenience. As an added bonus, there's a second dwelling on the property, brimming with potential for expansion or rental income. This versatile space could serve as an artist studio, workshop, guest cottage, home office, or rental unit. The choice is yours to tailor it to your needs and preferences. Experience country living without sacrificing modern comforts. Book your showing today! *BUYER TO EXERCISE THEIR OWN DUE DILIGENCE WITH REGARDS TO INTENDED USE OF SECONDARY DWELLING*
Extras
--
Property Type
Rural Resid
Neighbourhood
Rural BrightonGarage Spaces
14
Property Taxes
$ 4,392.76
Area
Northumberland
Additional Details
Drive
Available
Building
Bedrooms
3 + 3
Bathrooms
3
Utilities
Water
Well
Sewer
Septic
Features
Kitchen
1
Family Room
N
Basement
Finished
Fireplace
N
External Features
External Finish
Board/Batten
Property Features
Cooling And Heating
Cooling Type
Central Air
Heating Type
Forced Air
Bungalows Information
Days On Market
11 Days
Rooms
Metric
Imperial
| Room | Dimensions | Features |
|---|---|---|
| Dining | 14.76 X 10.01 ft | |
| Kitchen | 12.17 X 12.93 ft | |
| Living | 18.08 X 14.50 ft | |
| Prim Bdrm | 16.77 X 13.58 ft | Ensuite Bath |
| Br | 12.01 X 13.58 ft | |
| 2nd Br | 13.12 X 10.17 ft | |
| 3rd Br | 12.66 X 11.32 ft | |
| 4th Br | 11.68 X 11.75 ft | |
| 5th Br | 11.68 X 10.60 ft | |
| Rec | 25.59 X 10.93 ft | |
| Laundry | 7.25 X 10.93 ft |
