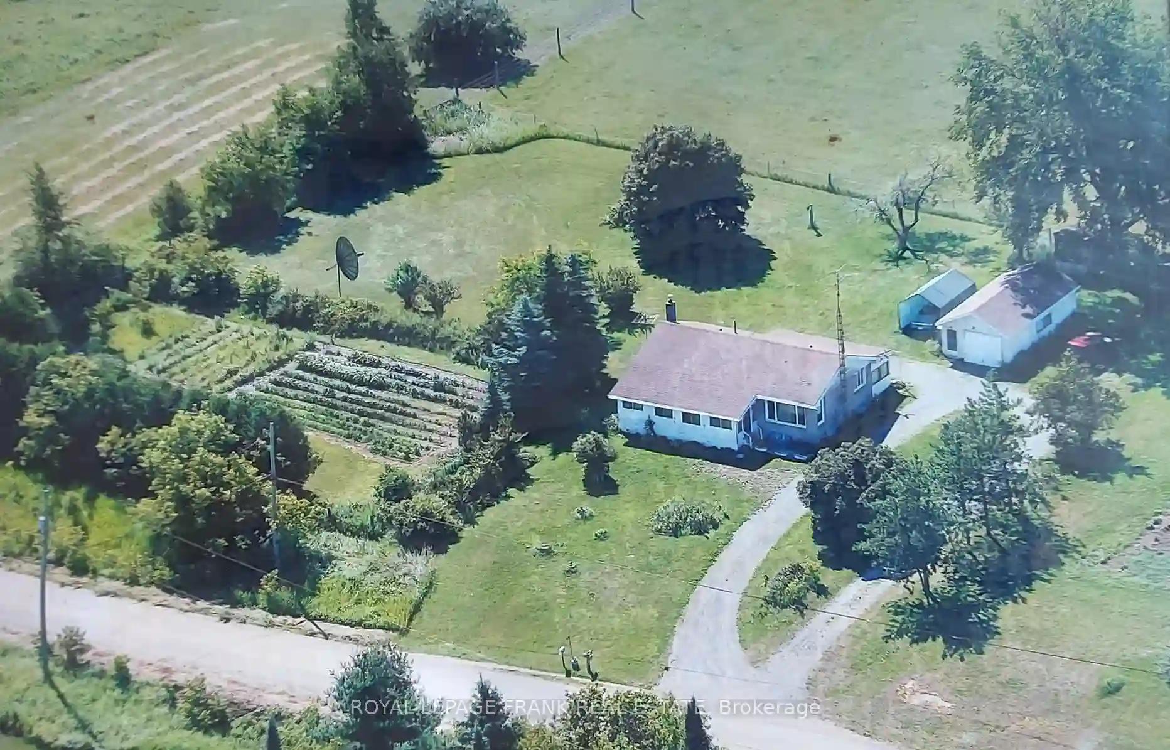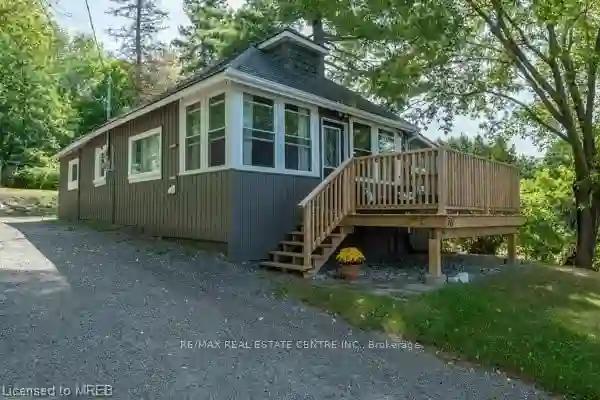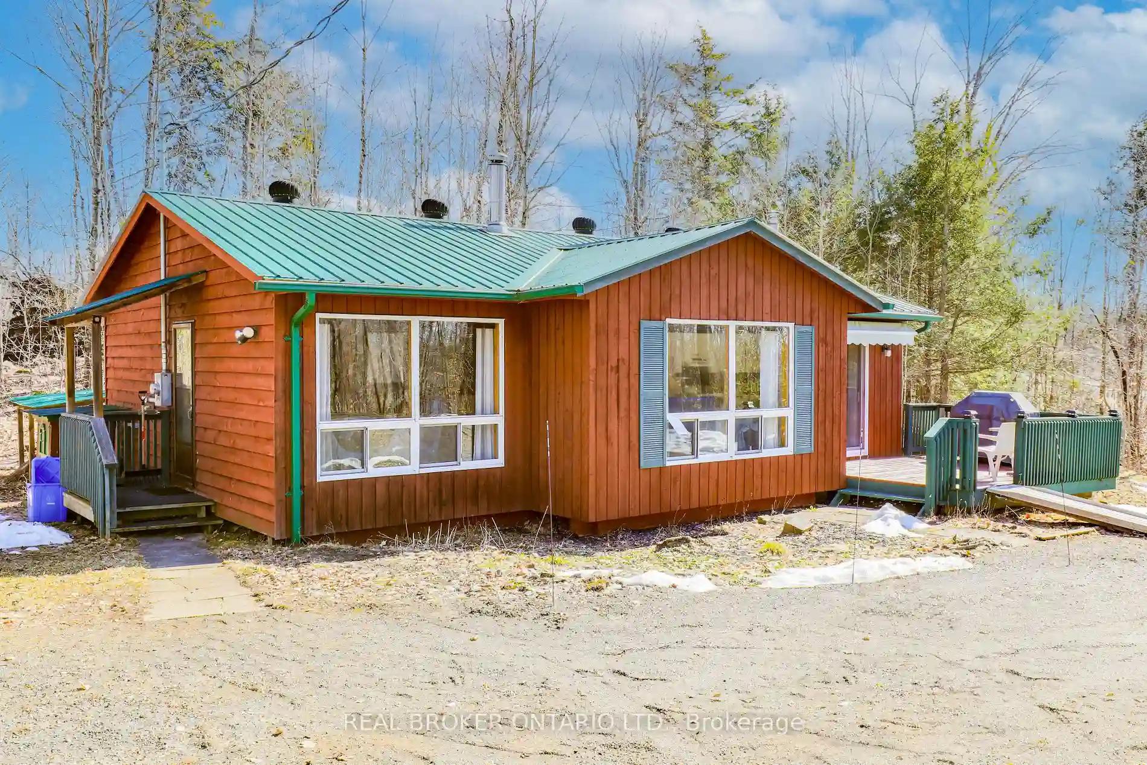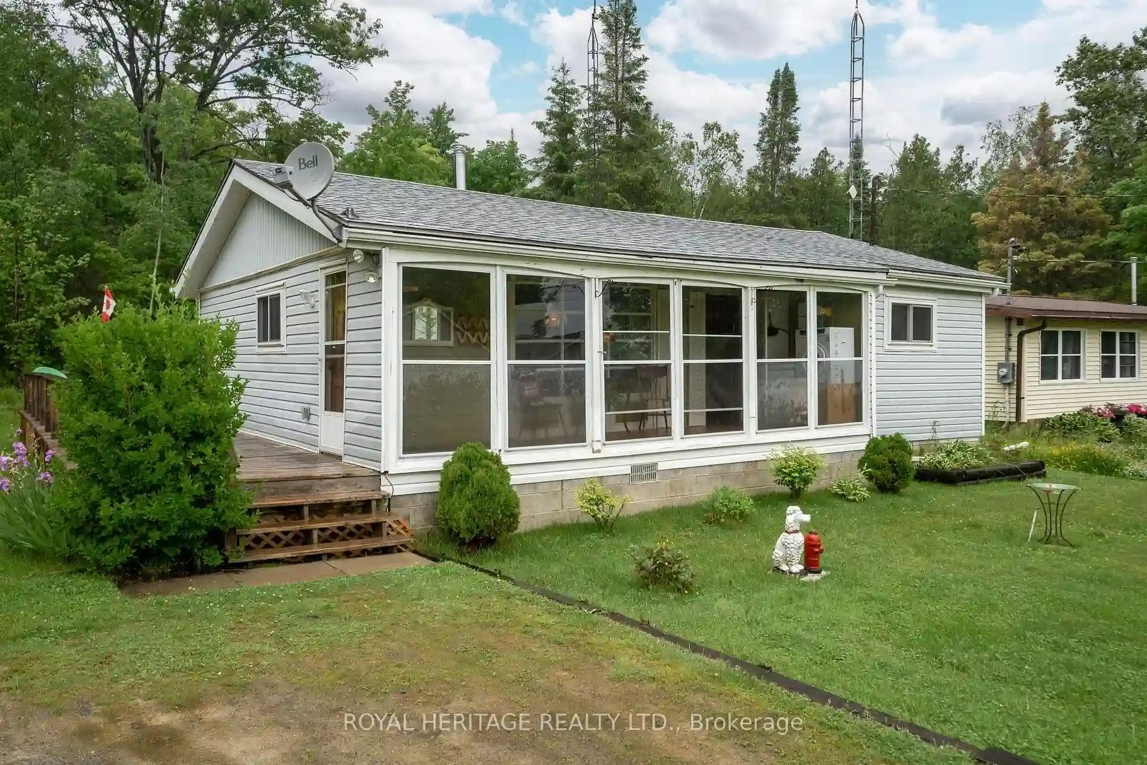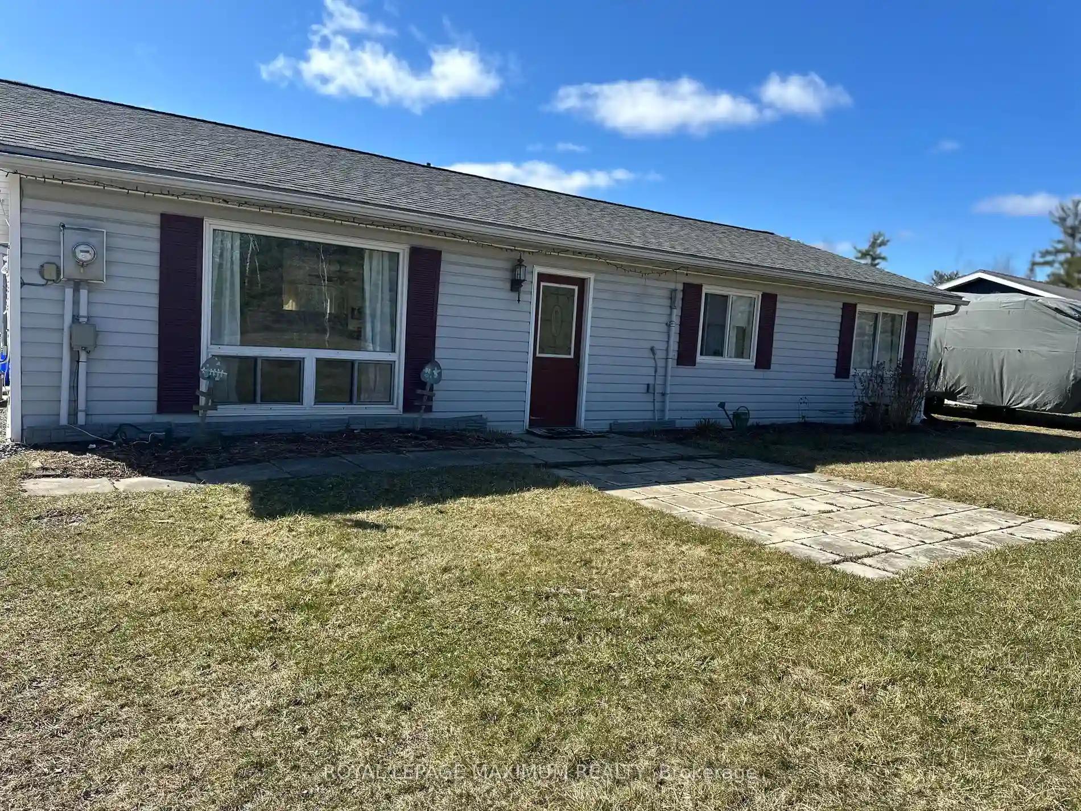Please Sign Up To View Property
1178 Deloro Rd
Marmora and Lake, Ontario, K0K 2M0
MLS® Number : X8178722
2 + 1 Beds / 2 Baths / 9 Parking
Lot Front: 225.07 Feet / Lot Depth: 194 Feet
Description
Well located, spacious 3 bedroom bungalow on approximately an acre, features 2 bedrooms on the main floor, extra large 4 piece, enclosed front porch, gallery style kit, open concept living room/dining room along with a main floor heated laundry area. Bedroom wall removed to enlarge 4PC & can be converted back to bedroom or larger Primary Bedroom. Kitchen, living room and laundry room have upgraded flooring August 2023. Carpeting installed 2024. Shared side entrance leads to large separate in-law suite with full kitchen, eat-in area, living room and bedroom. Furnace is approximate. 8 years old, new well pump, water softening system, breakers and bonus Generac Generator which automatically activates when power goes out. Extra wide and extra long detached garage has plenty of room for a workshop area at the back, along with an electric garage door opener with remote. Also includes a steel shed. The property is located 15-20 minutes from Madoc and Marmora, is close to shopping and amenities, public beach and public boat launch.
Extras
--
Property Type
Detached
Neighbourhood
--
Garage Spaces
9
Property Taxes
$ 2,393.6
Area
Hastings
Additional Details
Drive
Circular
Building
Bedrooms
2 + 1
Bathrooms
2
Utilities
Water
Well
Sewer
Septic
Features
Kitchen
1 + 1
Family Room
N
Basement
Finished
Fireplace
N
External Features
External Finish
Brick
Property Features
Cooling And Heating
Cooling Type
None
Heating Type
Forced Air
Bungalows Information
Days On Market
40 Days
Rooms
Metric
Imperial
| Room | Dimensions | Features |
|---|---|---|
| Living | 17.49 X 15.42 ft | |
| Kitchen | 8.60 X 3.28 ft | |
| Dining | 9.58 X 7.74 ft | |
| Br | 11.84 X 11.84 ft | |
| 2nd Br | 12.01 X 8.01 ft | |
| Living | 10.83 X 10.83 ft | |
| Kitchen | 20.83 X 10.01 ft | |
| 3rd Br | 11.68 X 10.17 ft | |
| Utility | 16.99 X 12.17 ft |
