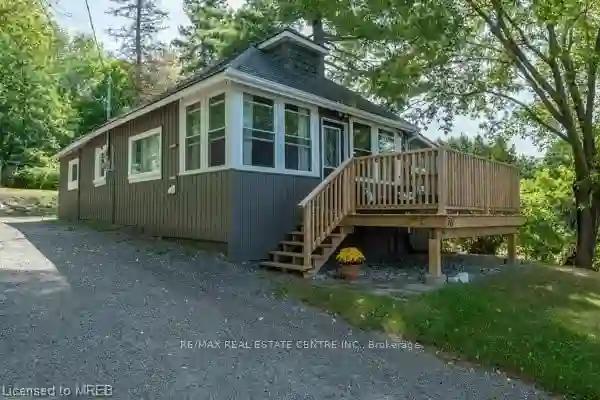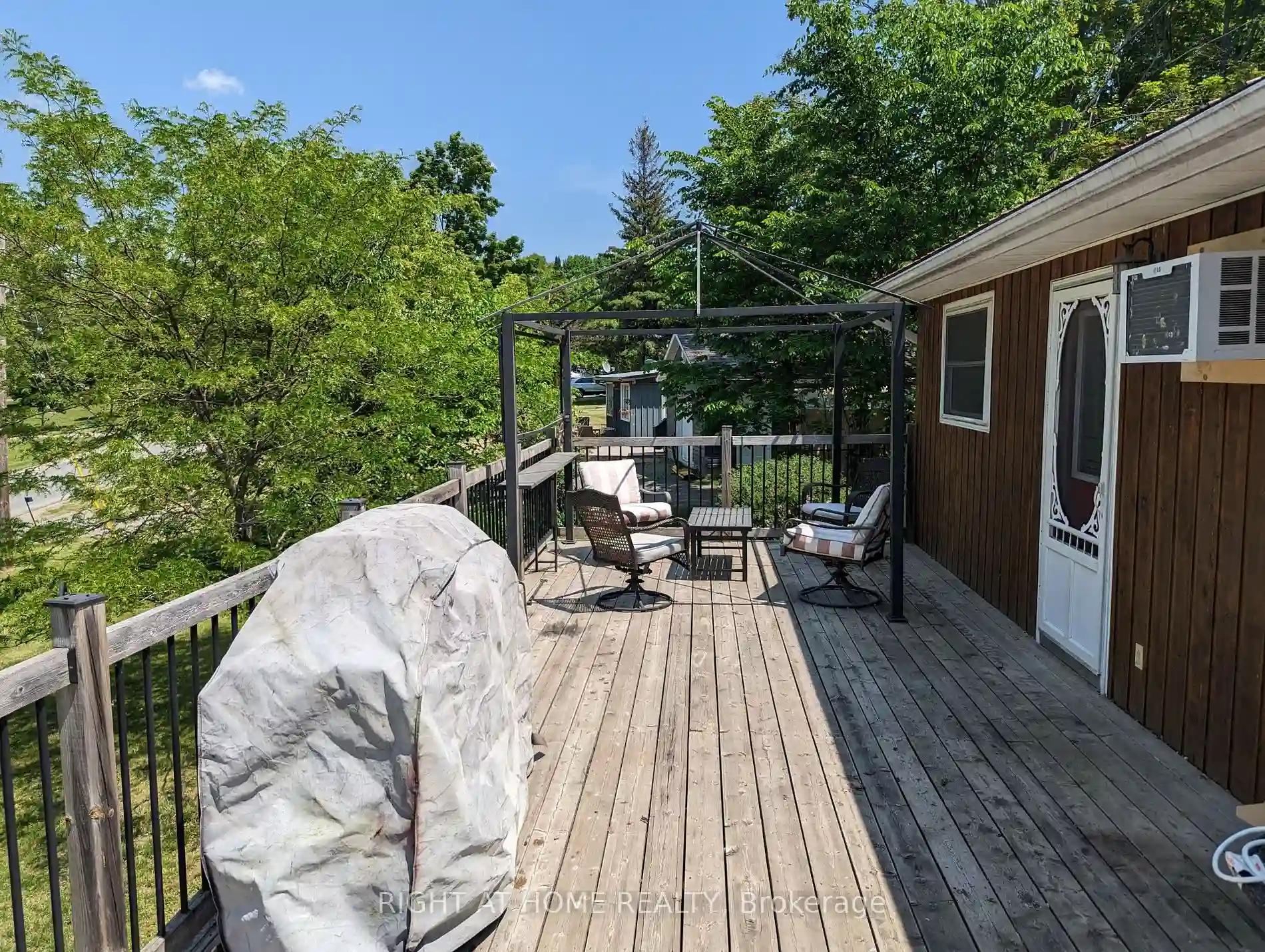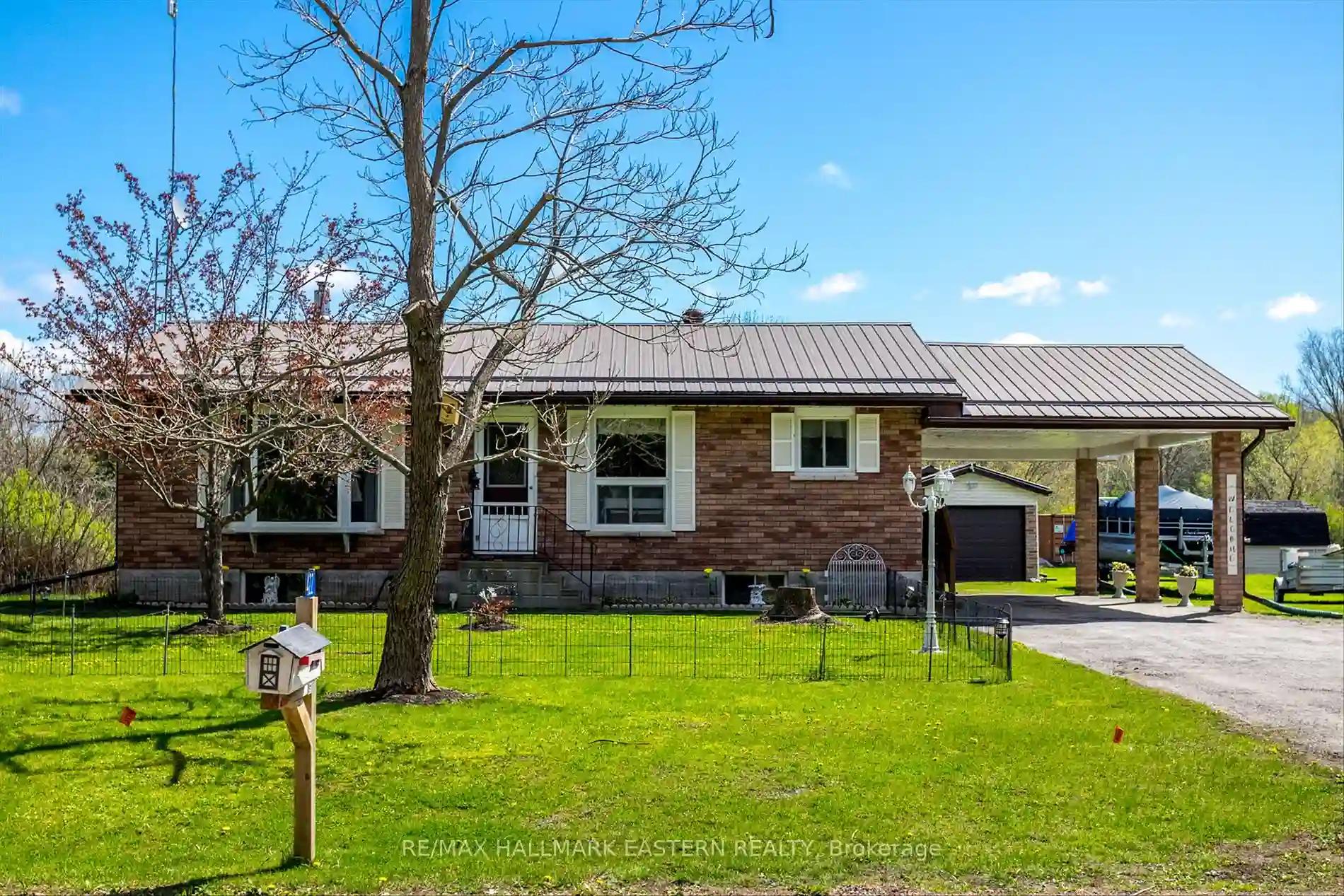Please Sign Up To View Property
76 Lakeshore Rd
Marmora and Lake, Ontario, K0K 2M0
MLS® Number : X8294786
2 Beds / 1 Baths / 4 Parking
Lot Front: 55 Feet / Lot Depth: 130 Feet
Description
Welcome to 76 Lakeshore Rd. This Stunning Raised 2 Bedroom, 1 Bath Bungalow Which Backs Onto A Greenspace Offers a Year-Round Home/Cottage With A Spectacular View Of The Water. The Home is Surrounded by Mature Trees An Ideal Space For Hosting Gatherings, Bbq'ing, Or Just Sitting By The Fire. Step Inside To Find a Spacious Open Concept Kit/Din/Living Area That Offers a Charming Retreat With The Perfect Blend of Comfort & Natural Beauty. There Is a Loft That Can Be Turned Into a Bedroom Or Whatever You Choose. A Short Walk To a Deeded Access Has a Dock You Can Enjoy In A Weed-Free Crow Lake. Experience The Warm Summers, Swimming, Boating, fishing & In The Winters ice fishing and snowmobiling. Municipal Roads Are Cleared All Winter. There Are 2 Sheds On Property For Outdoor Storage. This Location is Just 45 Mins To Peterborough / 2 Hrs From GTA Granting You Both Urban Amenities & A Peaceful Lakeside Living. With a turnkey setup, all you need to do is step in and start making memories.
Extras
Deeded Water Access
Property Type
Detached
Neighbourhood
--
Garage Spaces
4
Property Taxes
$ 1,970
Area
Hastings
Additional Details
Drive
Private
Building
Bedrooms
2
Bathrooms
1
Utilities
Water
Well
Sewer
Septic
Features
Kitchen
1
Family Room
N
Basement
Crawl Space
Fireplace
N
External Features
External Finish
Vinyl Siding
Property Features
Cooling And Heating
Cooling Type
None
Heating Type
Forced Air
Bungalows Information
Days On Market
16 Days
Rooms
Metric
Imperial
| Room | Dimensions | Features |
|---|---|---|
| Living | 17.32 X 11.32 ft | Combined W/Dining Open Concept Large Window |
| Dining | 10.40 X 7.32 ft | Combined W/Living Open Concept Laminate |
| Kitchen | 13.16 X 11.25 ft | Stainless Steel Appl Cathedral Ceiling W/O To Yard |
| Prim Bdrm | 6.99 X 12.60 ft | Laminate Window |
| 2nd Br | 6.99 X 12.60 ft | Laminate Window |
| Laundry | 6.76 X 7.41 ft | Laminate |
| Bathroom | 6.76 X 10.40 ft | 4 Pc Bath |




