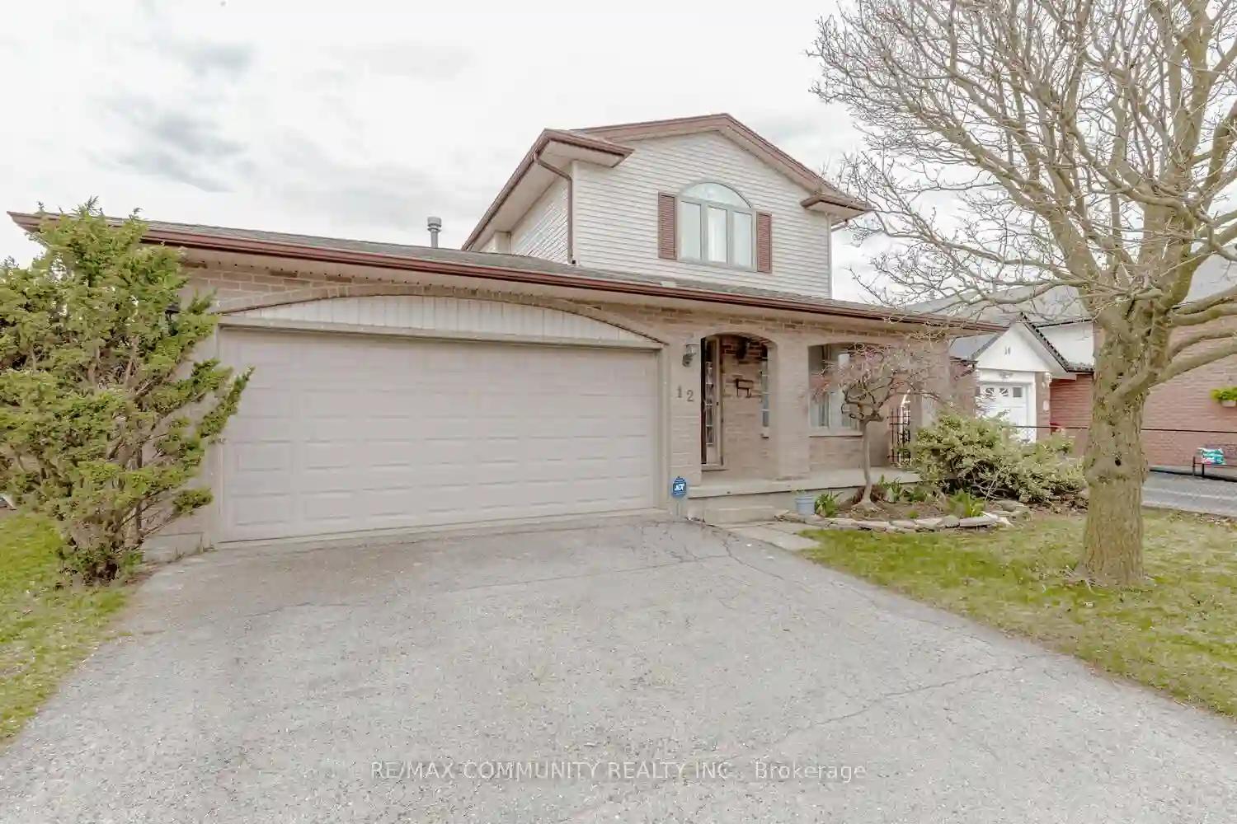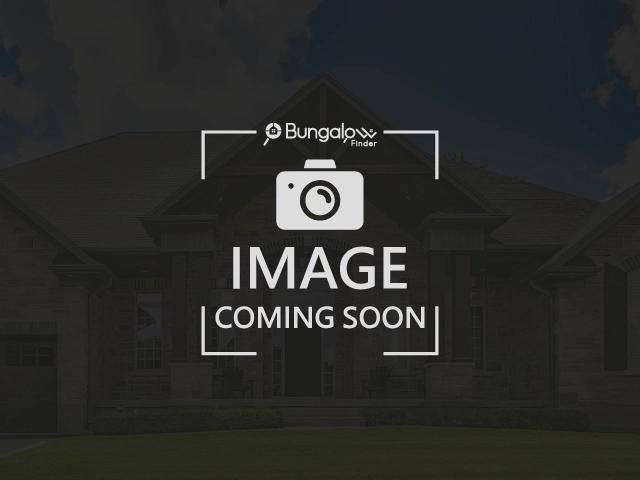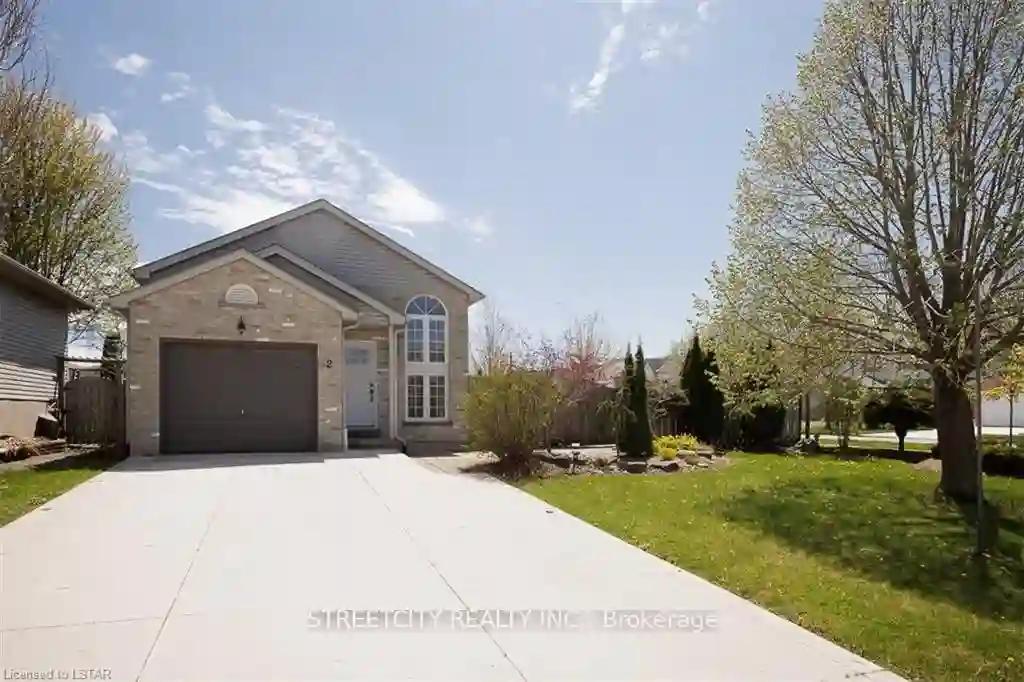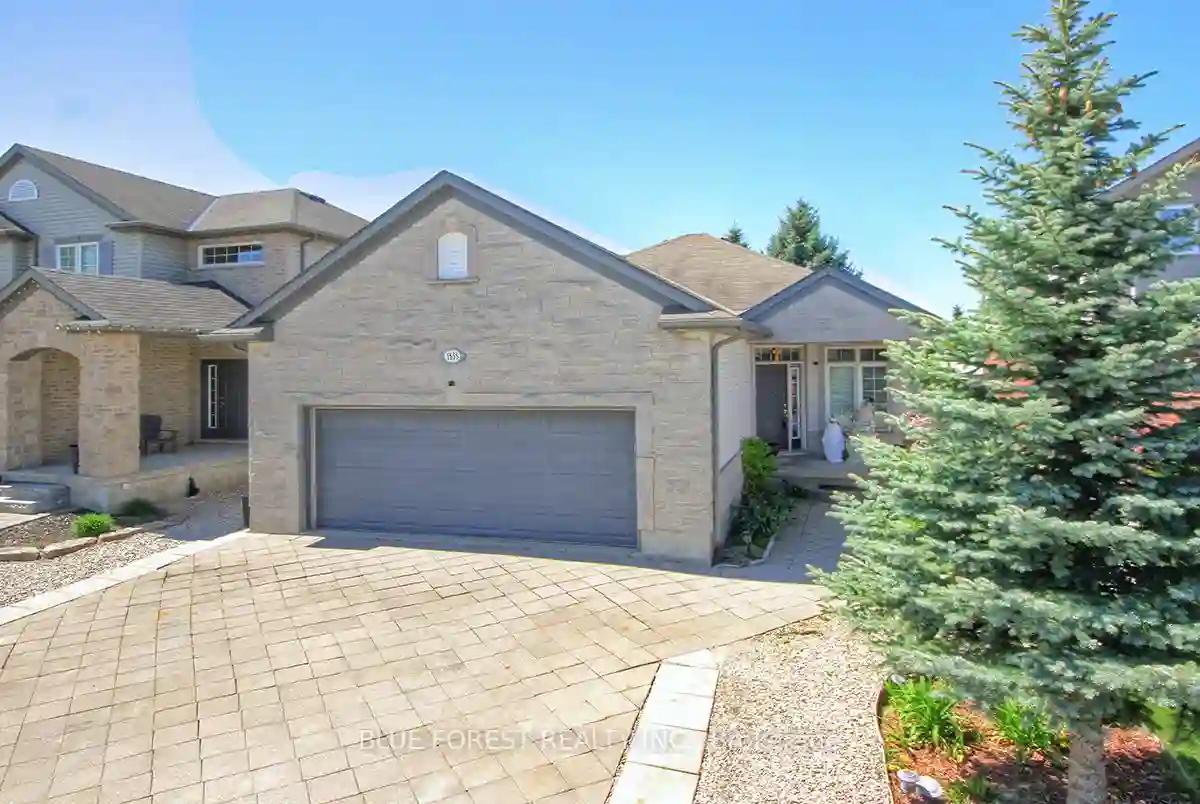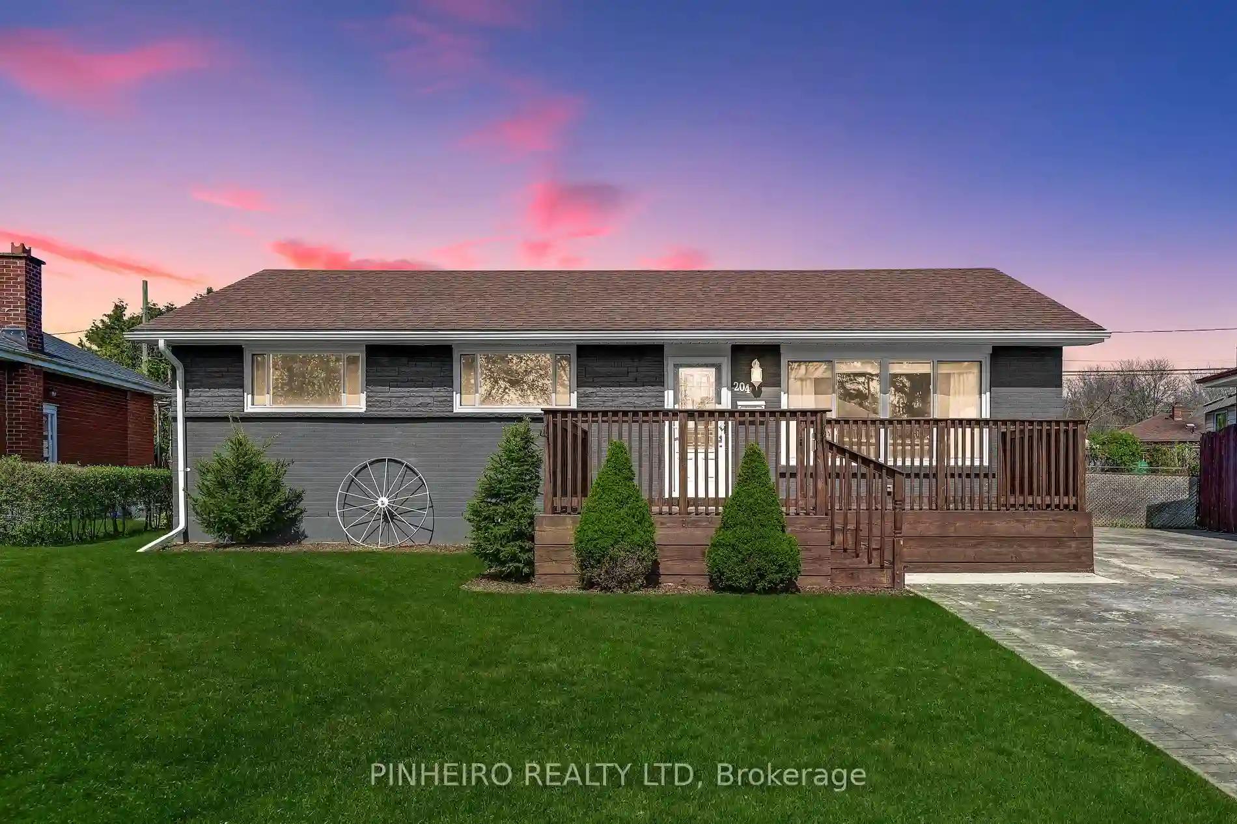Please Sign Up To View Property
12 Hart Cres
London, Ontario, N6E 2W6
MLS® Number : X8262734
4 + 1 Beds / 3 Baths / 4 Parking
Lot Front: 50 Feet / Lot Depth: 100 Feet
Description
Immaculate Over-Sized, Freshly Painted 4 Level Backsplit, w/ Attached Garage & Double Driveway SitsOn Quiet Cres In Family-Friendly Neighbourhood. This Spacious Home Offers 4+1 Bed & 3 Bath. BrightEat-In Kitchen w/ New Tiles & Skylight Walks Out to Private Fenced Backyard w/ Deck. Spacious 4Bedrooms w/ New Hardwood Flooring & Vaulted Ceiling In The Master Bed w/ Ensuite Bath & W/I Closet.In The Colder Months Cozy Up In The Spacious Family Room w/ The Gas Fireplace. The PartiallyFinished Basement Is Awaiting Your Final Touches. Minutes To Hwy 401,Victoria Hospital & Children'sHospital, Whiteoaks Mall, Grocery, Parks & More. Dont Miss This Opportunity To Own This Spacious Gem.
Extras
Freshly Painted Throughout All Bath Rooms Have NEW Toilets & NEW Tile Flooring NEW Hardwood Floors Living/Dining/All Bedrooms, Kitchen & Entry Way NEW Tiles & Family Room Laminate Floor.
Property Type
Detached
Neighbourhood
--
Garage Spaces
4
Property Taxes
$ 4,251.99
Area
Middlesex
Additional Details
Drive
Pvt Double
Building
Bedrooms
4 + 1
Bathrooms
3
Utilities
Water
Municipal
Sewer
Sewers
Features
Kitchen
1
Family Room
Y
Basement
Part Fin
Fireplace
Y
External Features
External Finish
Brick
Property Features
Cooling And Heating
Cooling Type
Central Air
Heating Type
Forced Air
Bungalows Information
Days On Market
11 Days
Rooms
Metric
Imperial
| Room | Dimensions | Features |
|---|---|---|
| Living | 16.99 X 10.99 ft | Hardwood Floor Combined W/Dining Large Window |
| Dining | 10.50 X 10.93 ft | Hardwood Floor Combined W/Living Window |
| Kitchen | 10.93 X 19.16 ft | Tile Floor Skylight W/O To Patio |
| 2nd Br | 12.01 X 13.58 ft | Hardwood Floor Closet Window |
| 3rd Br | 10.01 X 11.42 ft | Hardwood Floor Closet Window |
| 4th Br | 9.15 X 8.01 ft | Hardwood Floor Vaulted Ceiling 4 Pc Ensuite |
| Prim Bdrm | 15.49 X 7.87 ft | Hardwood Floor Vaulted Ceiling 4 Pc Ensuite |
| Family | 17.42 X 21.16 ft | Laminate Fireplace 4 Pc Bath |
| 5th Br | 11.84 X 6.82 ft | Murphy Bed |
| Rec | 0.00 X 0.00 ft |
