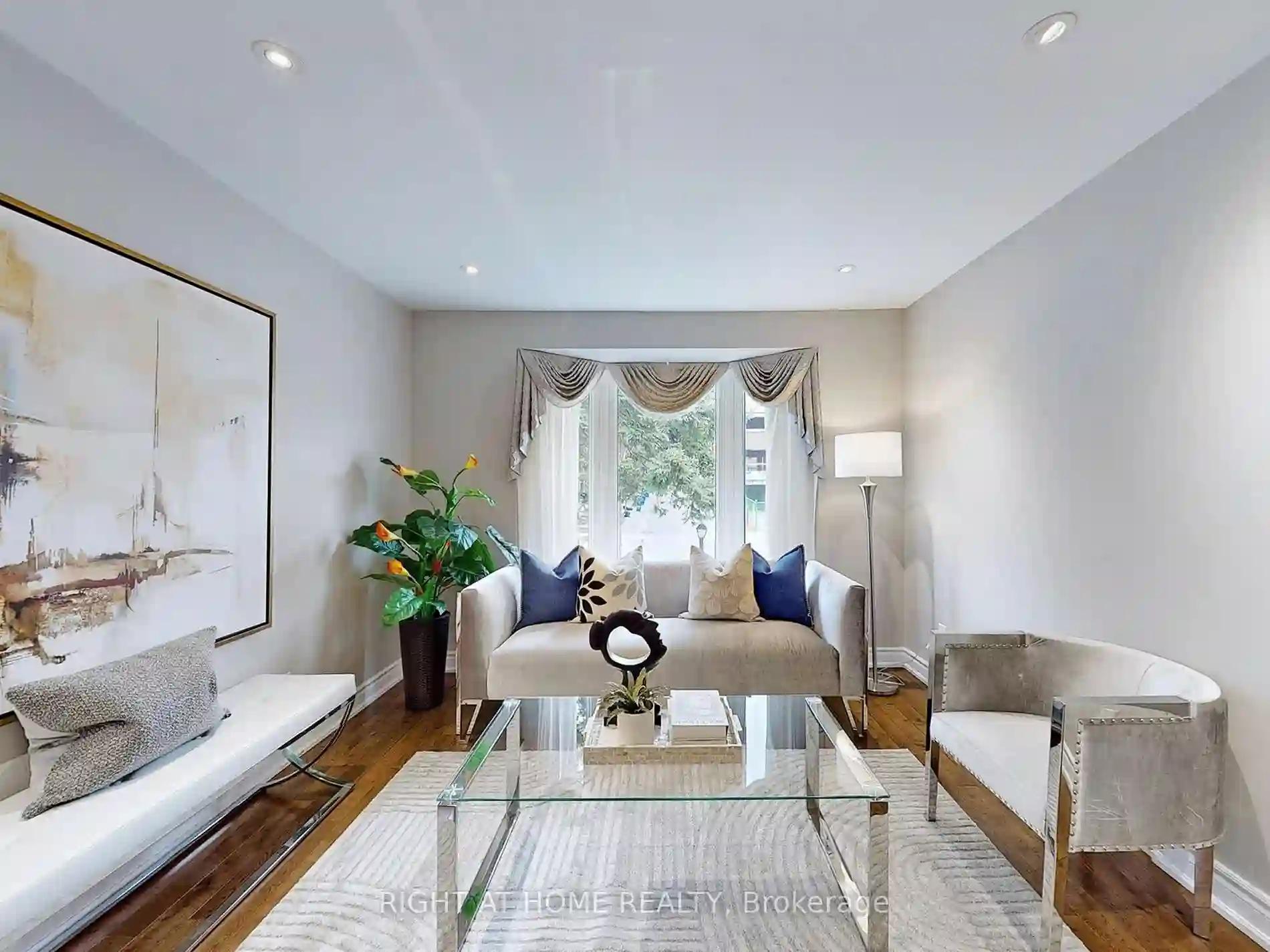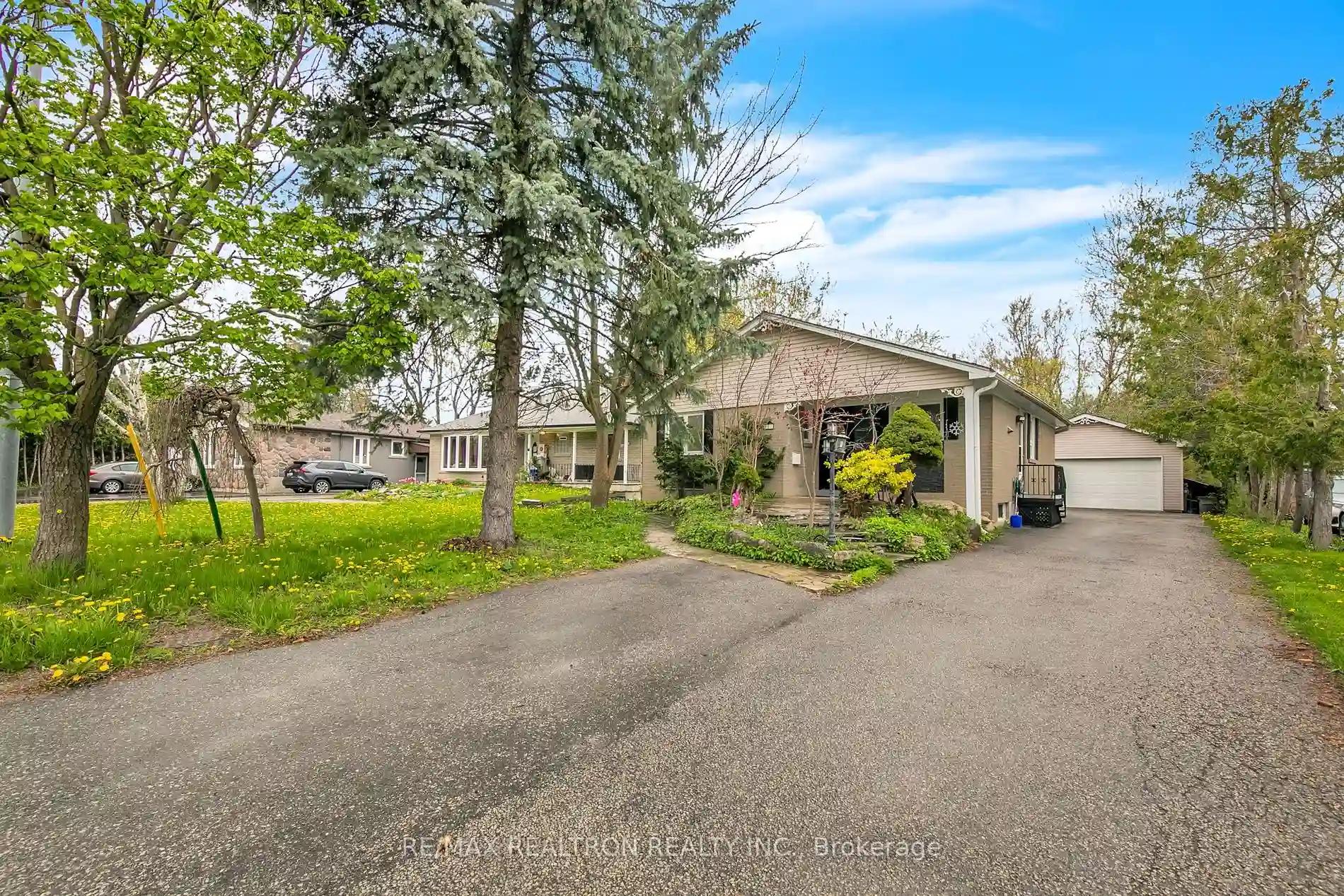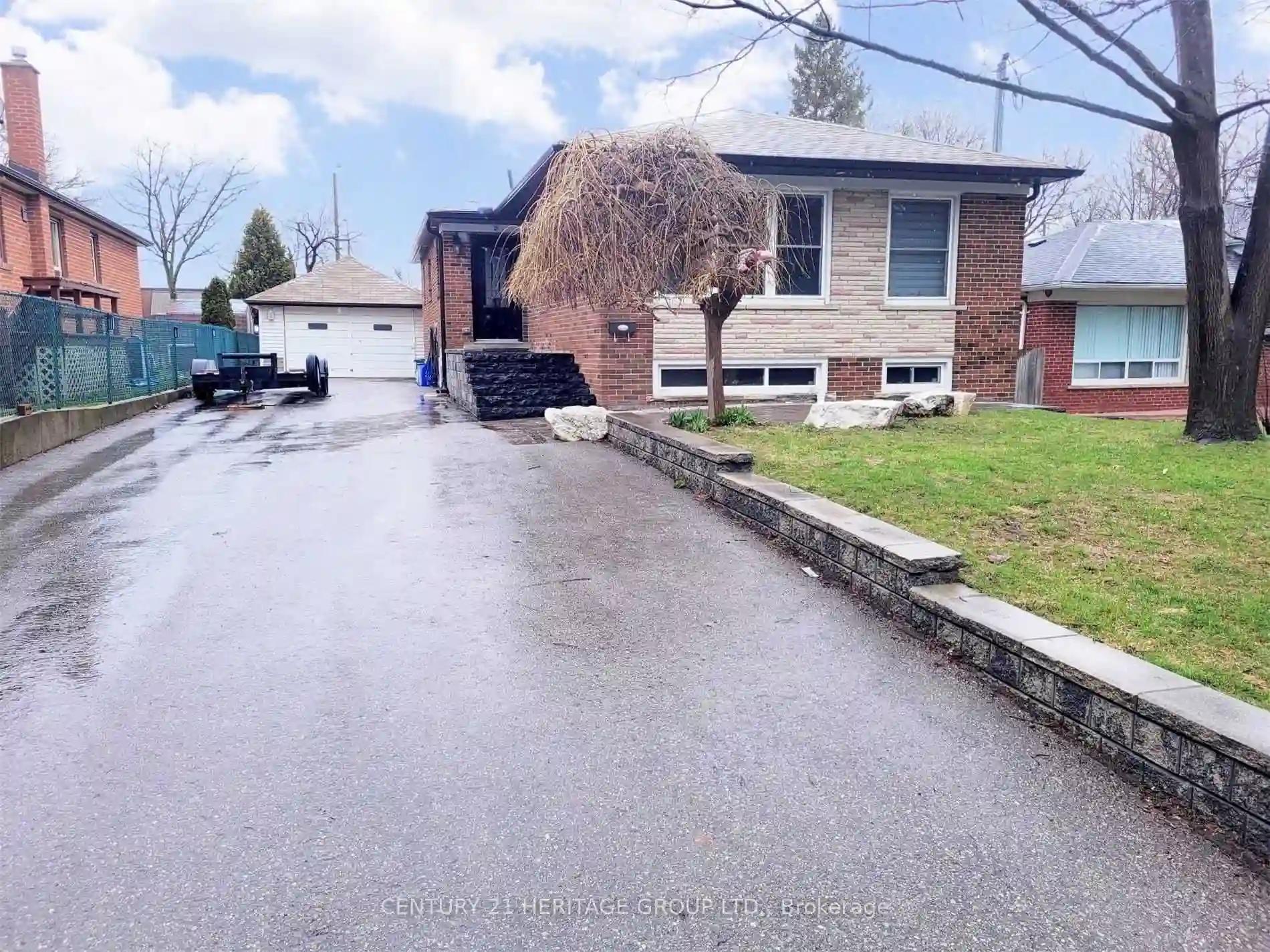Please Sign Up To View Property
$ 1,439,000
12 Plaisance Rd
Richmond Hill, Ontario, L4C 5B5
MLS® Number : N8227418
3 Beds / 3 Baths / 4 Parking
Lot Front: 35 Feet / Lot Depth: 120 Feet
Description
Excellent Location Immaculate Condition With Many Uprades Including Newly Interlocked Side & Back Yard With Deck & Stone Plant Area, Modern Well Lit Kitchen With Granite Counter, Hardwood Throughout House, Primary Bedroom Large Enough To Include A Work Station, Huge Recreation Or Grand Room In Basement, Walking Distance To Yonge & 16th Hillcrest Mall, Transit. Amazing Private Back Yard With A 120 Feet Depth Lot. Huge Storage Area In Basement. Definitely The House You'd Love To Call Home.
Extras
S/S Fridge, S/S Stove, S/S Dishwaser, S/S Washer Dryer. All Elfs
Additional Details
Drive
Private
Building
Bedrooms
3
Bathrooms
3
Utilities
Water
Municipal
Sewer
Sewers
Features
Kitchen
1
Family Room
Y
Basement
Finished
Fireplace
N
External Features
External Finish
Alum Siding
Property Features
Cooling And Heating
Cooling Type
Central Air
Heating Type
Forced Air
Bungalows Information
Days On Market
37 Days
Rooms
Metric
Imperial
| Room | Dimensions | Features |
|---|---|---|
| Living | 24.25 X 11.98 ft | Hardwood Floor Bay Window Pot Lights |
| Dining | 24.25 X 11.98 ft | Open Concept Combined W/Living Large Window |
| Kitchen | 15.98 X 11.12 ft | Stainless Steel Appl Granite Counter Breakfast Area |
| Family | 11.12 X 12.70 ft | W/O To Garden Pot Lights Sliding Doors |
| 2nd Br | 15.12 X 8.89 ft | Mirrored Closet West View Pot Lights |
| 3rd Br | 15.68 X 12.40 ft | Hardwood Floor Large Window Double Closet |
| Prim Bdrm | 15.68 X 13.02 ft | His/Hers Closets Hardwood Floor East View |
| Rec | 20.14 X 12.99 ft | Above Grade Window 2 Pc Bath Laundry Sink |
Ready to go See it?
Looking to Sell Your Bungalow?
Get Free Evaluation




