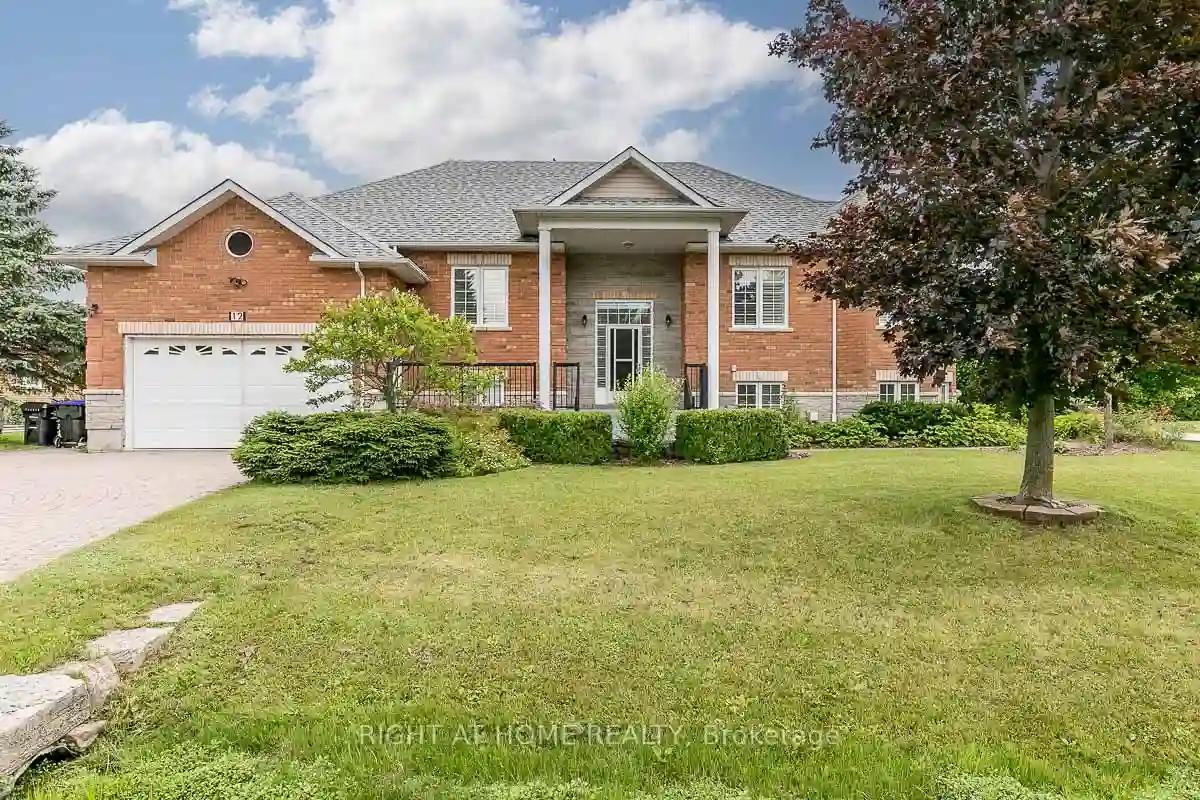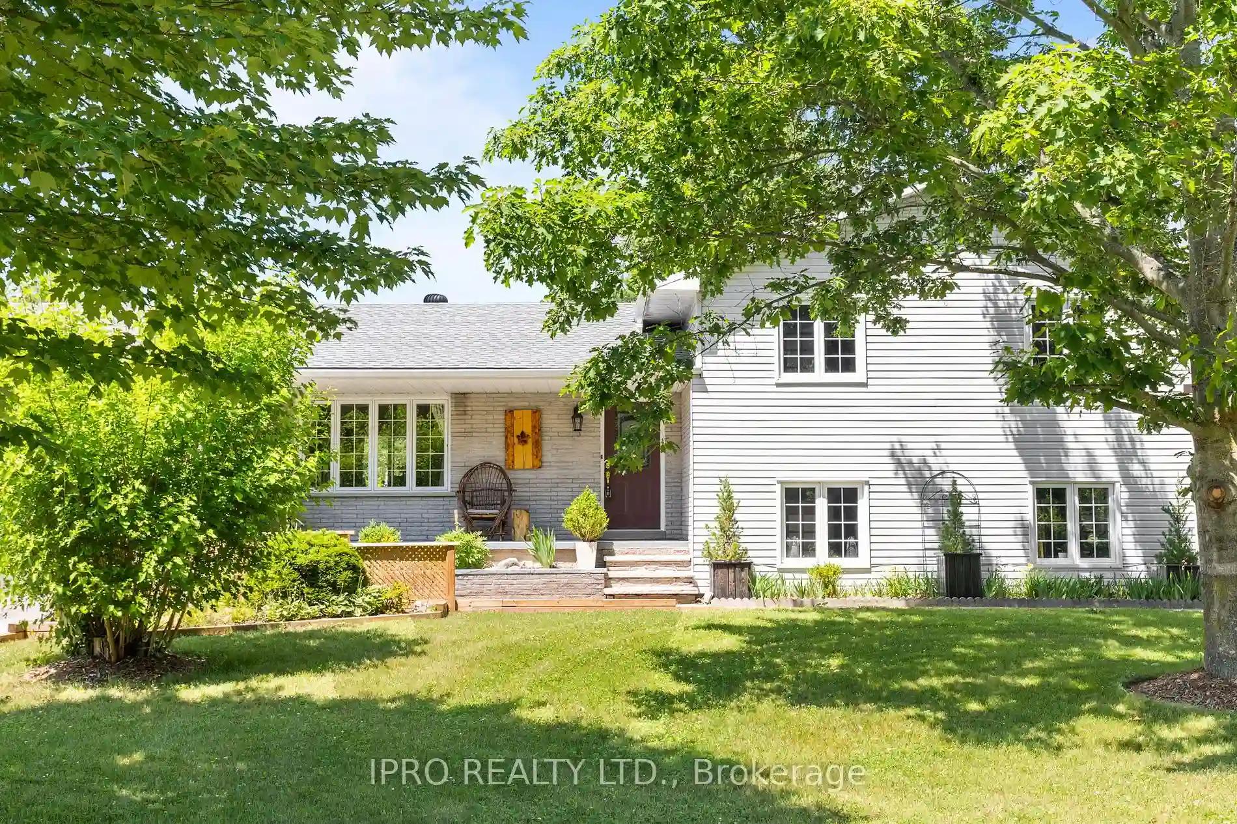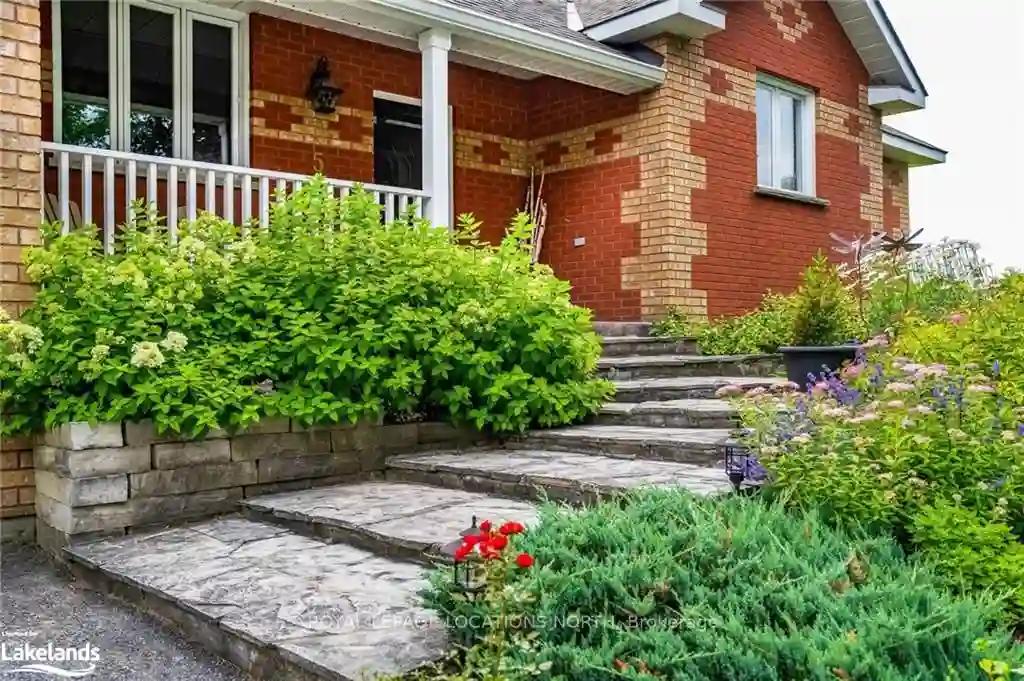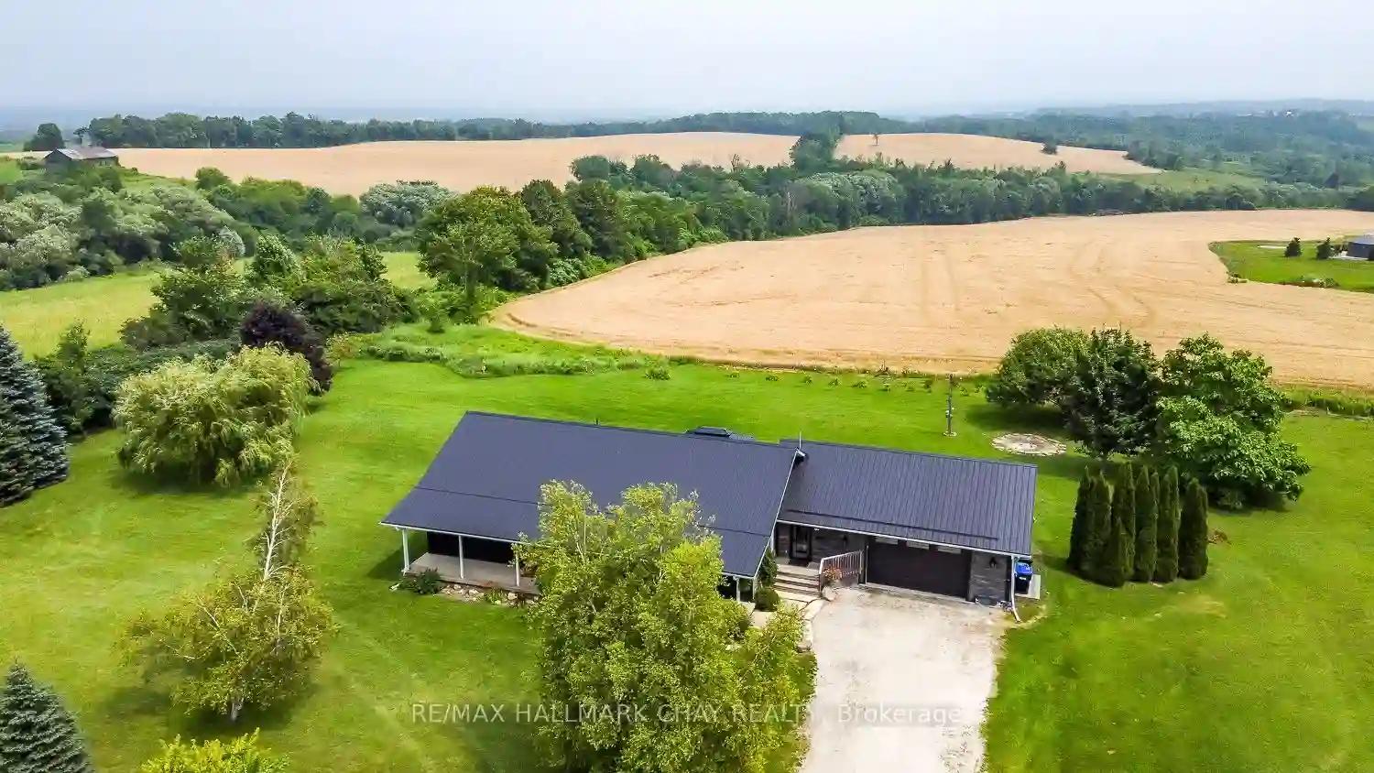Please Sign Up To View Property
12 Wagner Rd
Clearview, Ontario, L0M 1P0
MLS® Number : S6693996
3 + 1 Beds / 5 Baths / 6 Parking
Lot Front: 104.27 Feet / Lot Depth: 166.77 Feet
Description
Large Raised Bungalow On A Huge Corner Lot!!! Located Across The Street From The Park In Mckean Subdivision. Make This Your New Home For Your Family!!! Child Safe Subdivision, Nice Walk To The Great Nottawa Elementary School. Short Drive To Blue Mountain, Ski Hills, Beaches, Golf, Historic Downtown Collingwood, Hiking Trails, Biking And Everything Else The Area Has To Offer!!! Large Composite Deck With Natural Gas Hookup To Grill And Relax In Your Beautifully Landscape Mature Yard. High Ceilings Throughout Make This Home Feel Even Larger Than It Already Is!!! A Bright Well Finished Basement With A Sauna, Kitchen, Bathroom, Cedar Storage, Provides In-Law Or Rental Potential Or Great Space For Your Friends And Family!!! Book Your Showing Today!!!
Extras
--
Additional Details
Drive
Private
Building
Bedrooms
3 + 1
Bathrooms
5
Utilities
Water
Municipal
Sewer
Septic
Features
Kitchen
1 + 1
Family Room
N
Basement
Finished
Fireplace
Y
External Features
External Finish
Brick
Property Features
Cooling And Heating
Cooling Type
Central Air
Heating Type
Forced Air
Bungalows Information
Days On Market
298 Days
Rooms
Metric
Imperial
| Room | Dimensions | Features |
|---|---|---|
| Prim Bdrm | 15.19 X 15.03 ft | Large Window 4 Pc Ensuite W/I Closet |
| 2nd Br | 16.37 X 11.98 ft | Casement Windows Double Closet Hardwood Floor |
| 3rd Br | 14.57 X 10.96 ft | Double Closet Hardwood Floor Large Window |
| Living | 17.75 X 17.49 ft | Cathedral Ceiling Pot Lights Fireplace |
| Kitchen | 13.81 X 13.16 ft | Tile Floor Pot Lights Access To Garage |
| Breakfast | 9.19 X 8.27 ft | Combined W/Kitchen Tile Floor W/O To Deck |
| Dining | 15.39 X 14.07 ft | Coffered Ceiling Crown Moulding Hardwood Floor |
| Pantry | 8.33 X 8.01 ft | Access To Garage Laundry Sink |
| Rec | 23.72 X 23.56 ft | Fireplace Pot Lights B/I Shelves |
| 4th Br | 16.83 X 13.91 ft | Casement Windows Double Closet Pot Lights |
| Kitchen | 14.30 X 9.81 ft | Pot Lights Laminate Combined W/Dining |
| Dining | 14.67 X 9.22 ft | Combined W/Kitchen Laminate Open Concept |




