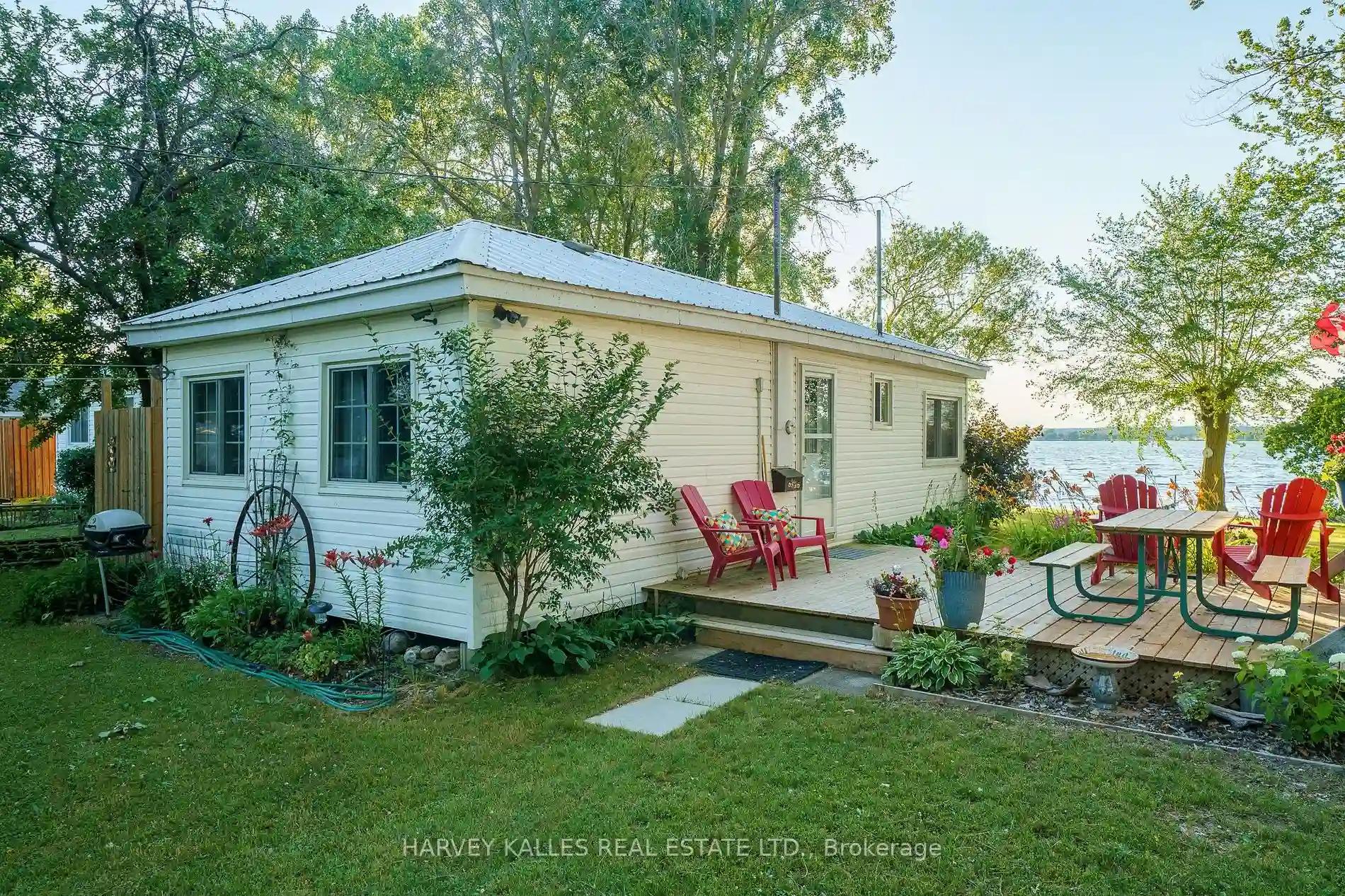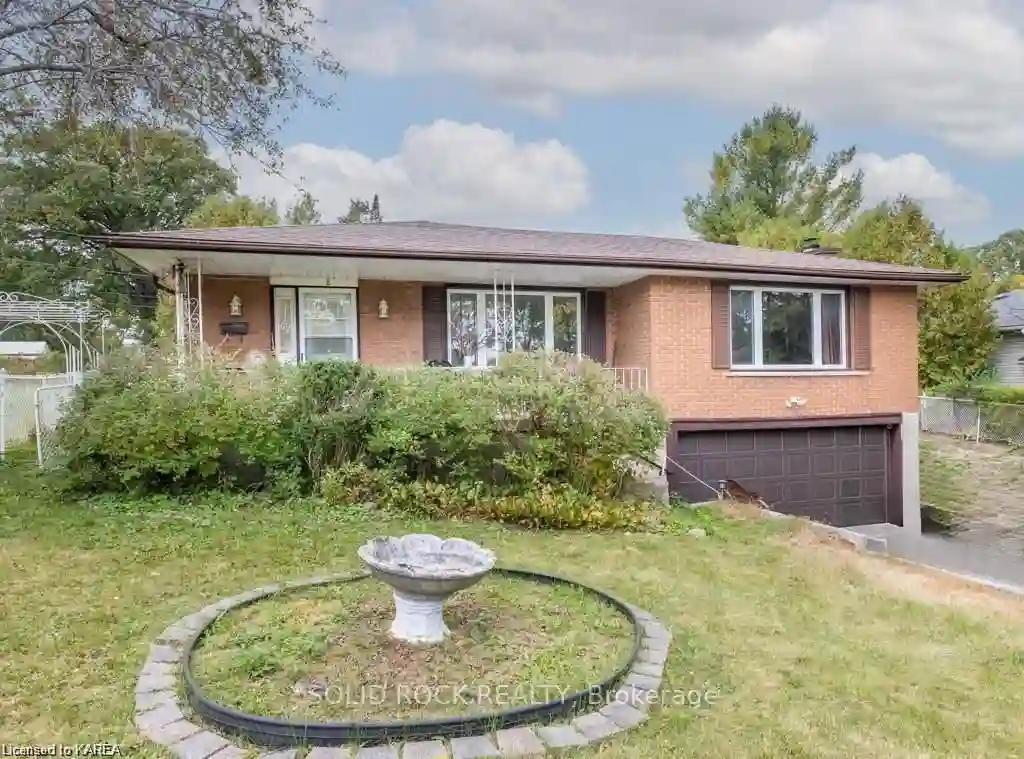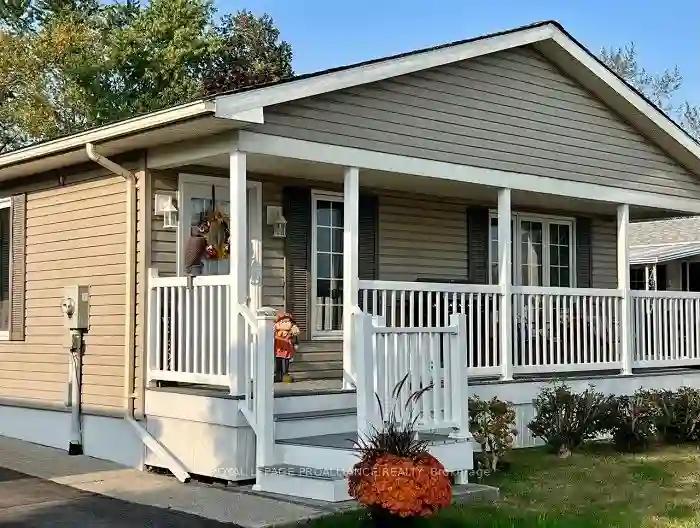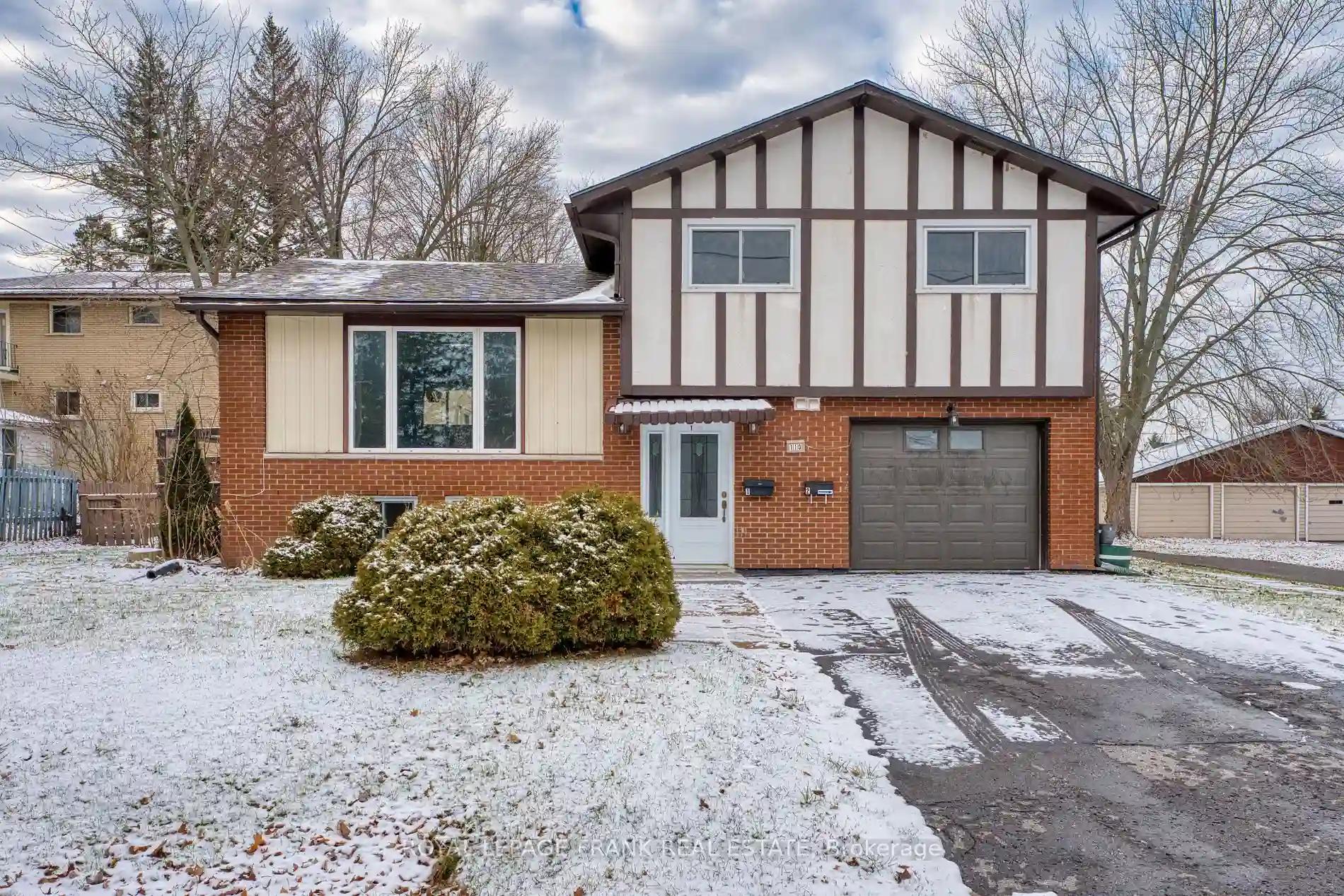Please Sign Up To View Property
121 Hay-Dor Lane
Greater Napanee, Ontario, K7R 3K7
MLS® Number : X8182936
3 Beds / 1 Baths / 2 Parking
Lot Front: 50 Feet / Lot Depth: 210 Feet
Description
Experience the seasons in your own sweet cottage; just in time for pickerel season, and offering some of the best walleye fishing in the area! Snug and comfortable, this Hay Bay hideaway will draw you in with promise of golden days, warm and lasting evenings, and the expectation of summer bliss. Tucked down a private lane, south of Sherman's Point and west facing onto the water, this furnished cottage features 3 bedrooms and a full bath, in just shy of 600 sq. ft. The kitchen is open to the dining/living room with vaulted ceilings & panoramic views of the Bay. The steel-clad bunkie delivers additional sleeping quarters, and fantastic workshop/storage space to tuck away the summer toys. The deck provides a private space to dine alfresco, and to savour the fresh air morning through evening. A lovely location to offer as a summer (or fall & spring!) rental. The shoreline is clean, with a sandy & rocky beach, great for fishing off the dock, launching a canoe or kayak, and swimming! A newly constructed outdoor shower is perfect for freshening up after a day on (and in) the water.
Extras
--
Property Type
Cottage
Neighbourhood
--
Garage Spaces
2
Property Taxes
$ 1,887.24
Area
Lennox & Addin
Additional Details
Drive
Pvt Double
Building
Bedrooms
3
Bathrooms
1
Utilities
Water
Other
Sewer
Tank
Features
Kitchen
1
Family Room
N
Basement
None
Fireplace
Y
External Features
External Finish
Vinyl Siding
Property Features
Cooling And Heating
Cooling Type
Window Unit
Heating Type
Other
Bungalows Information
Days On Market
36 Days
Rooms
Metric
Imperial
| Room | Dimensions | Features |
|---|---|---|
| Kitchen | 7.61 X 8.66 ft | O/Looks Dining Double Sink |
| Living | 8.17 X 11.22 ft | Fireplace Vaulted Ceiling Overlook Water |
| Bathroom | 5.09 X 6.63 ft | 3 Pc Bath |
| Prim Bdrm | 11.25 X 6.63 ft | |
| Br | 7.94 X 8.66 ft | |
| Br | 6.07 X 6.14 ft | |
| Dining | 7.61 X 11.22 ft | Combined W/Living Vaulted Ceiling Overlook Water |
| Workshop | 16.01 X 8.17 ft | Separate Rm |
| Common Rm | 16.01 X 7.68 ft | Separate Rm |



