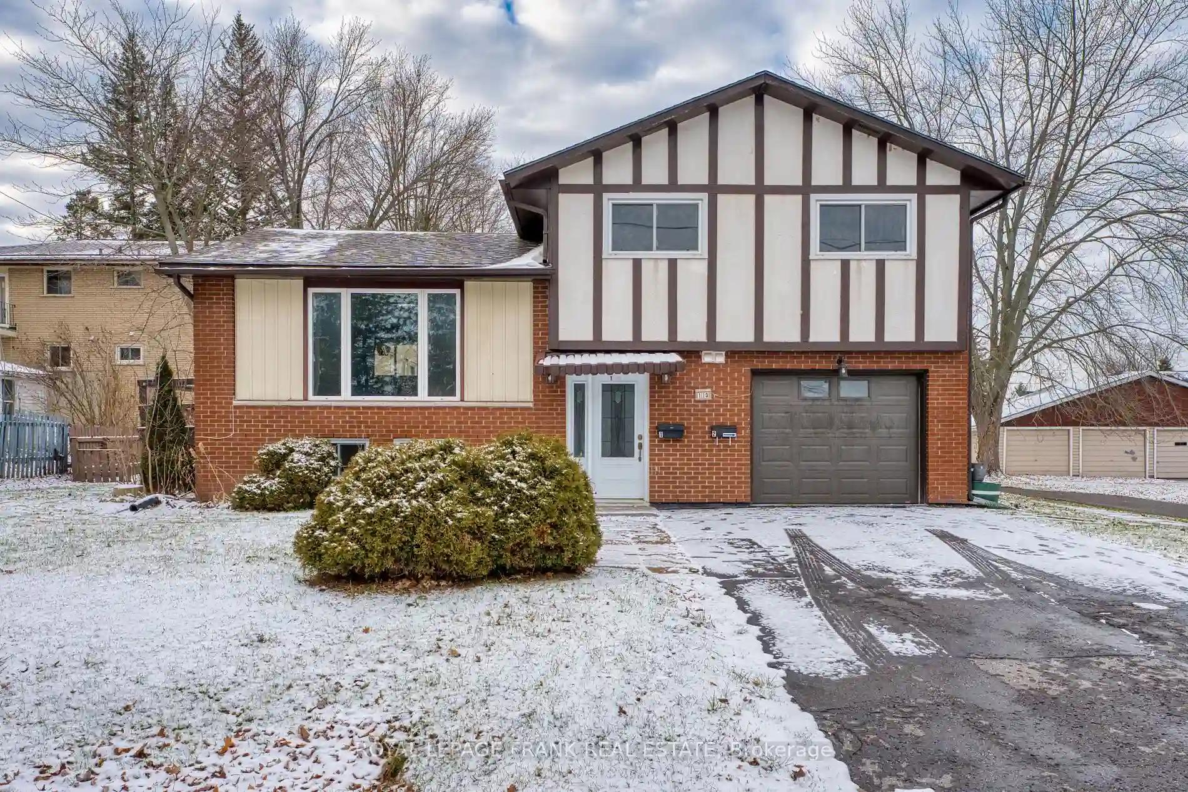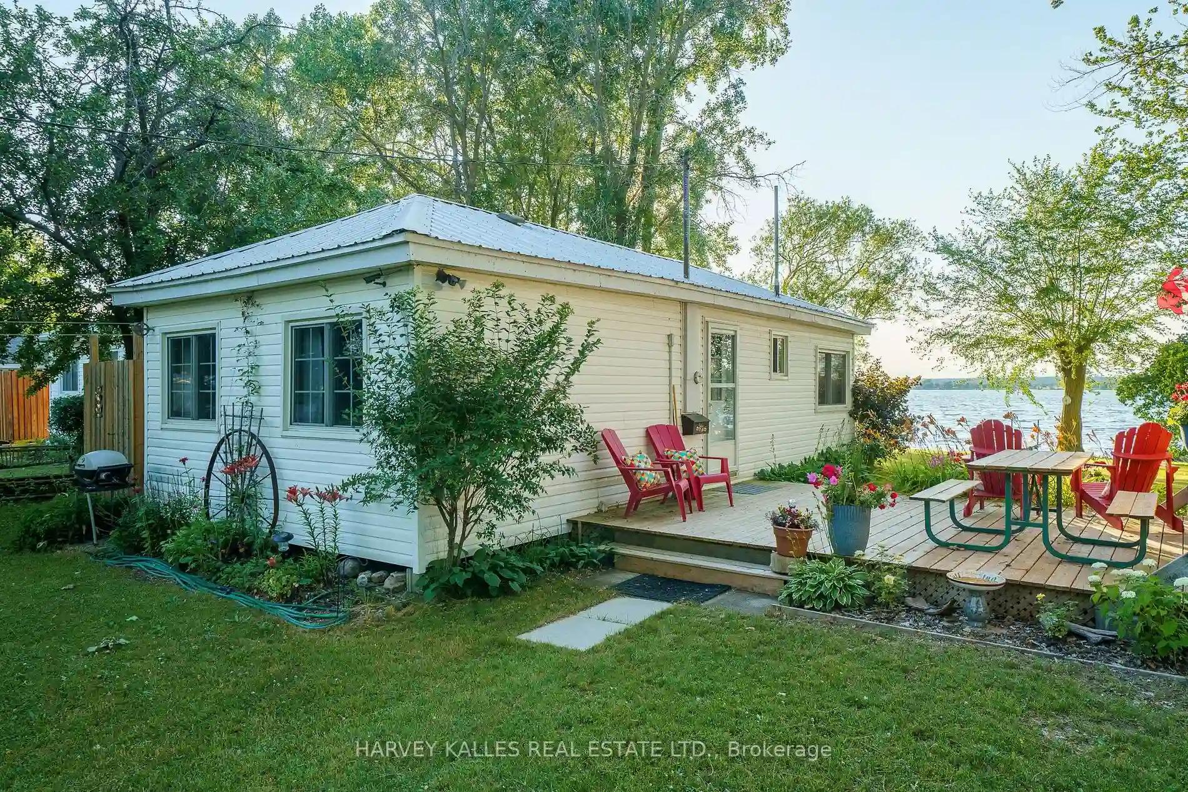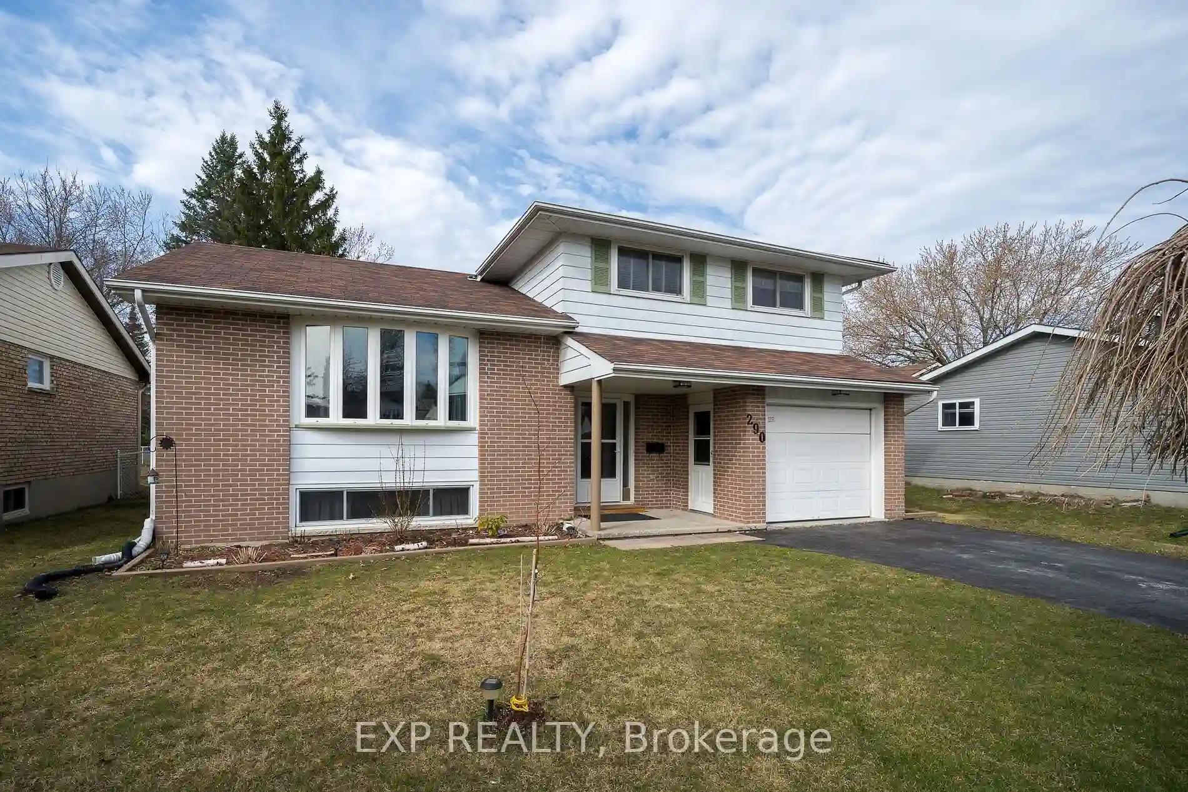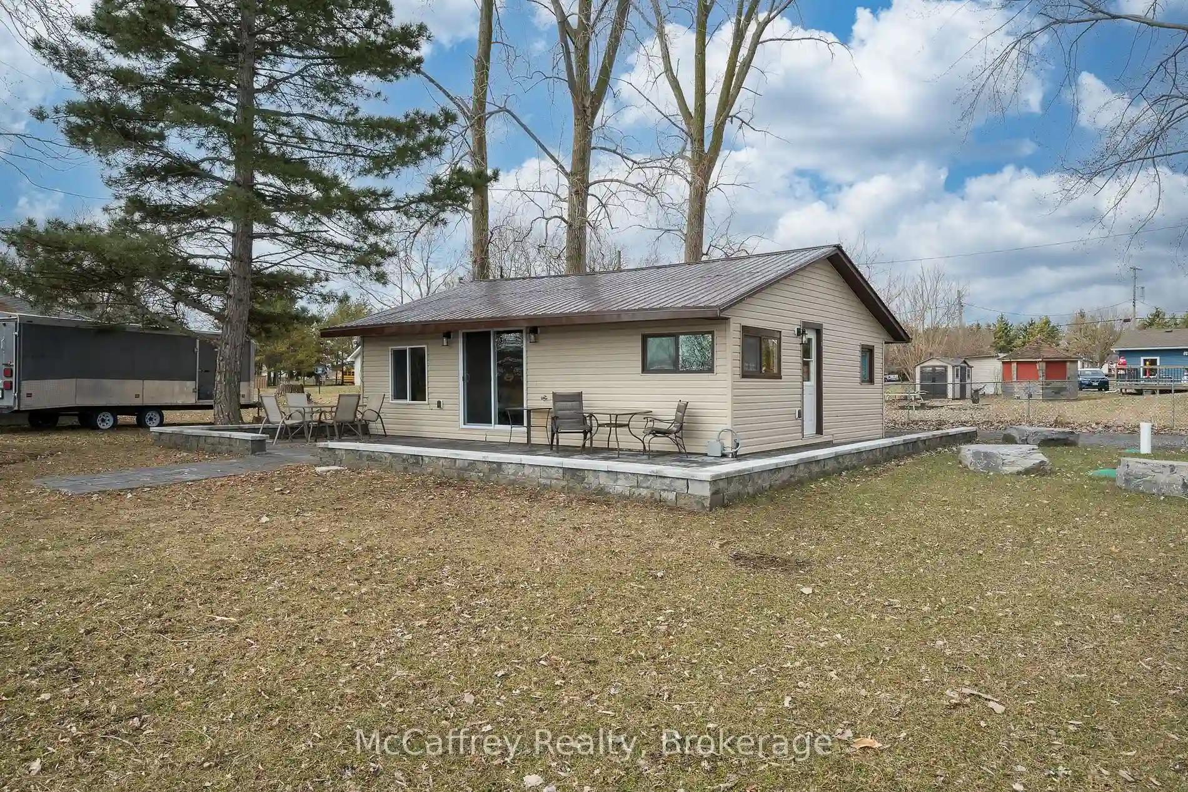Please Sign Up To View Property
$ 549,900
110 Union St
Greater Napanee, Ontario, K7R 2W3
MLS® Number : X8098746
3 + 1 Beds / 2 Baths / 5 Parking
Lot Front: 77.27 Feet / Lot Depth: 73.46 Feet
Description
First Time Buyers & Investors, Look No Further! This Renovated Home Features An Open Concept MainLevel W/ Fireplace, 3 Spacious Bedrooms, 4Pc Bathroom, Stackable Washer/Dryer & Walkout To SideDeck. Separate Entrance Leads To Basement In-Law Suite W/ Large Windows, 2nd Washer/Dryer, Kitchen,4Pc Bathroom, 1 Bedroom + 2nd Room. Double Wide Driveway Parks 4 Cars, Garage For Extra StorageSpace. Perfectly Located Walking Distance To Downtown Napanee, & Just Minutes To The Highway &Hospital!
Extras
--
Property Type
Detached
Neighbourhood
--
Garage Spaces
5
Property Taxes
$ 2,444.32
Area
Lennox & Addin
Additional Details
Drive
Private
Building
Bedrooms
3 + 1
Bathrooms
2
Utilities
Water
Municipal
Sewer
Sewers
Features
Kitchen
1 + 1
Family Room
N
Basement
Finished
Fireplace
Y
External Features
External Finish
Brick
Property Features
Fenced YardHospitalPark
Cooling And Heating
Cooling Type
None
Heating Type
Baseboard
Bungalows Information
Days On Market
80 Days
Rooms
Metric
Imperial
| Room | Dimensions | Features |
|---|---|---|
| Kitchen | 8.43 X 10.93 ft | Laminate Centre Island Stainless Steel Appl |
| Living | 17.65 X 13.09 ft | Laminate Combined W/Kitchen Fireplace |
| Dining | 8.60 X 10.93 ft | Laminate W/O To Deck O/Looks Backyard |
| Prim Bdrm | 12.83 X 11.52 ft | Laminate Closet Window |
| 2nd Br | 10.76 X 9.91 ft | Laminate Closet Window |
| 3rd Br | 10.01 X 10.01 ft | Laminate Closet Window |
| Kitchen | 17.09 X 12.07 ft | Laminate Eat-In Kitchen Window |
| 4th Br | 8.60 X 10.50 ft | Laminate Closet Window |
| Rec | 12.17 X 10.17 ft | Laminate Window |
Ready to go See it?
Looking to Sell Your Bungalow?
Get Free Evaluation



