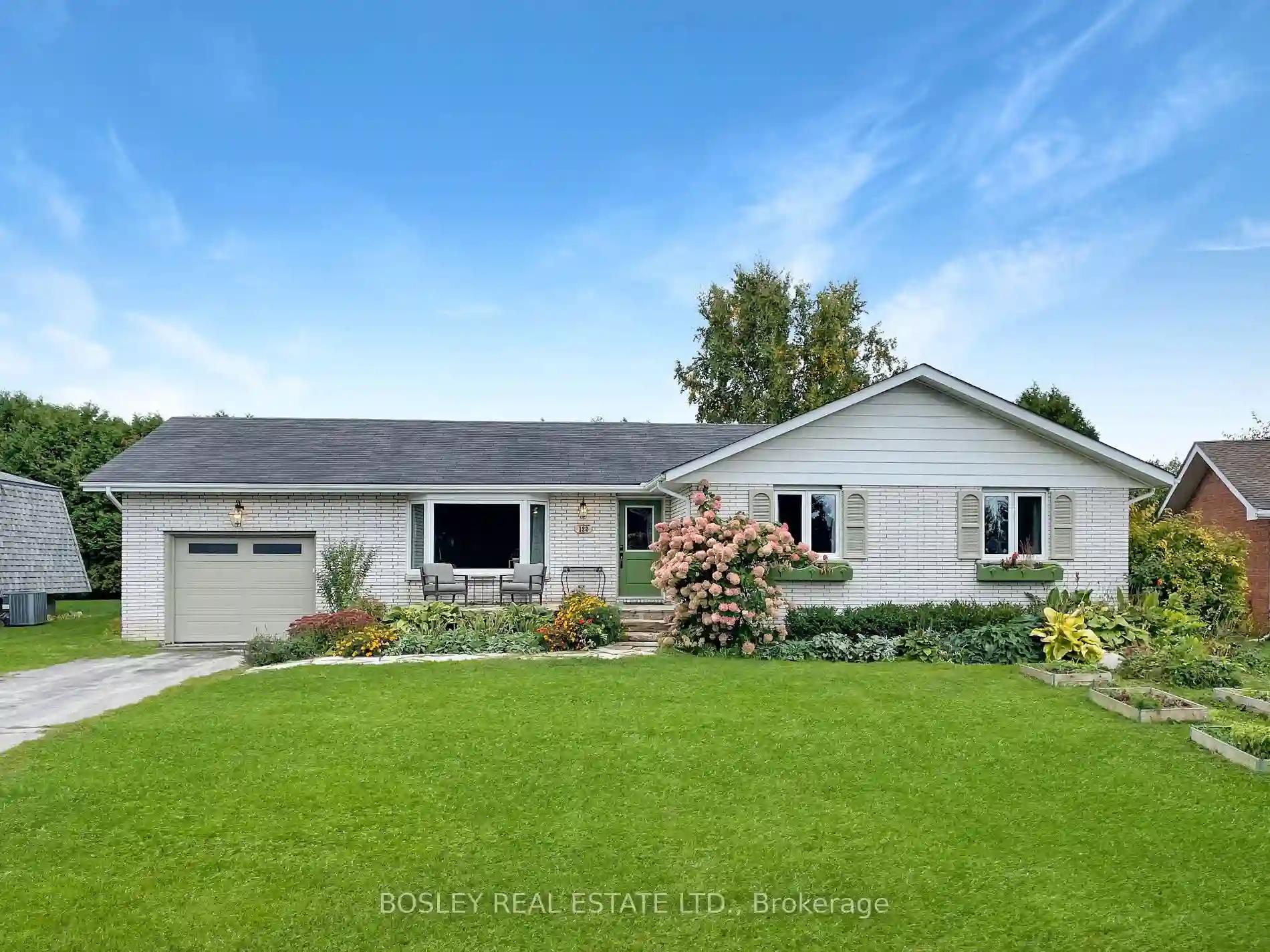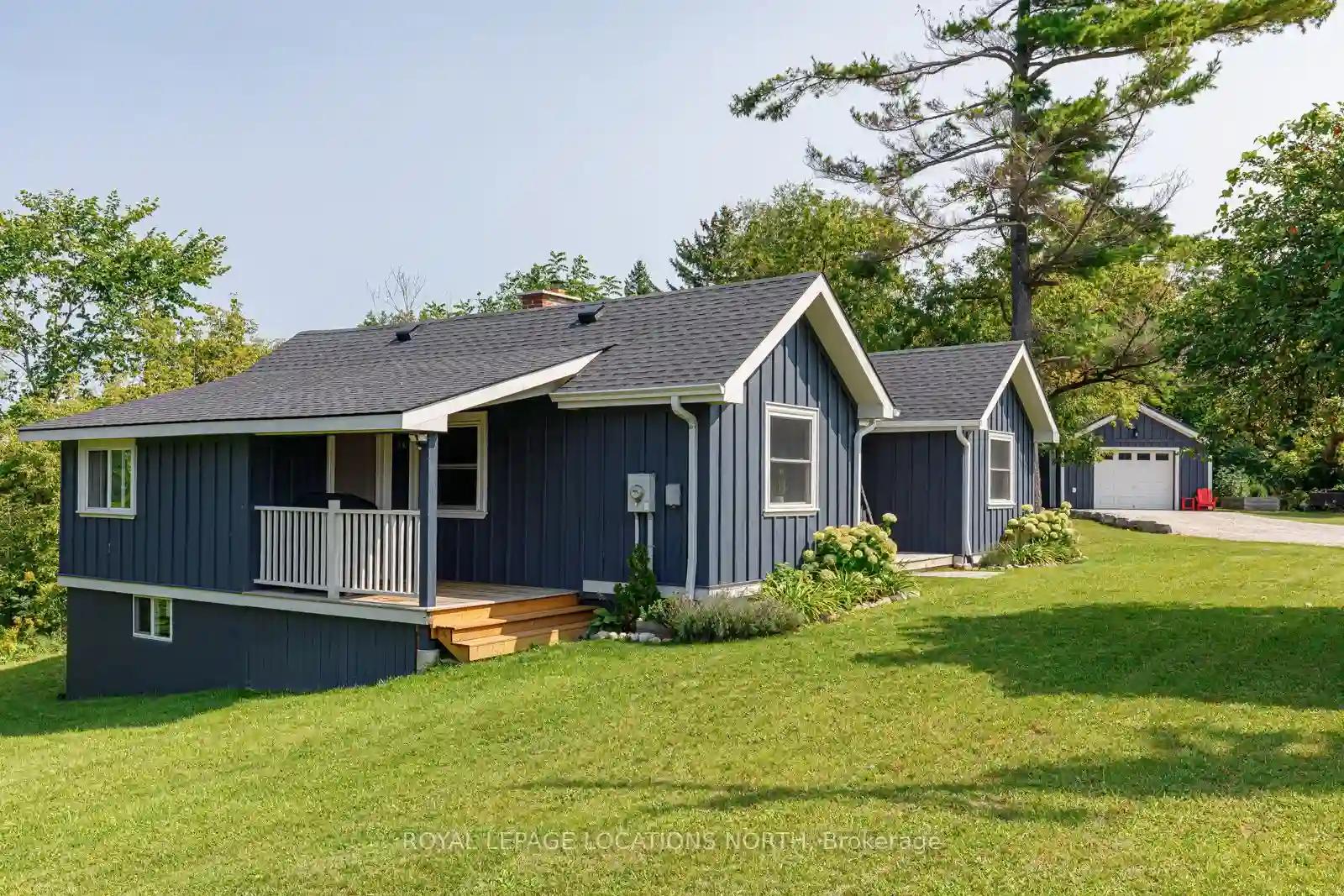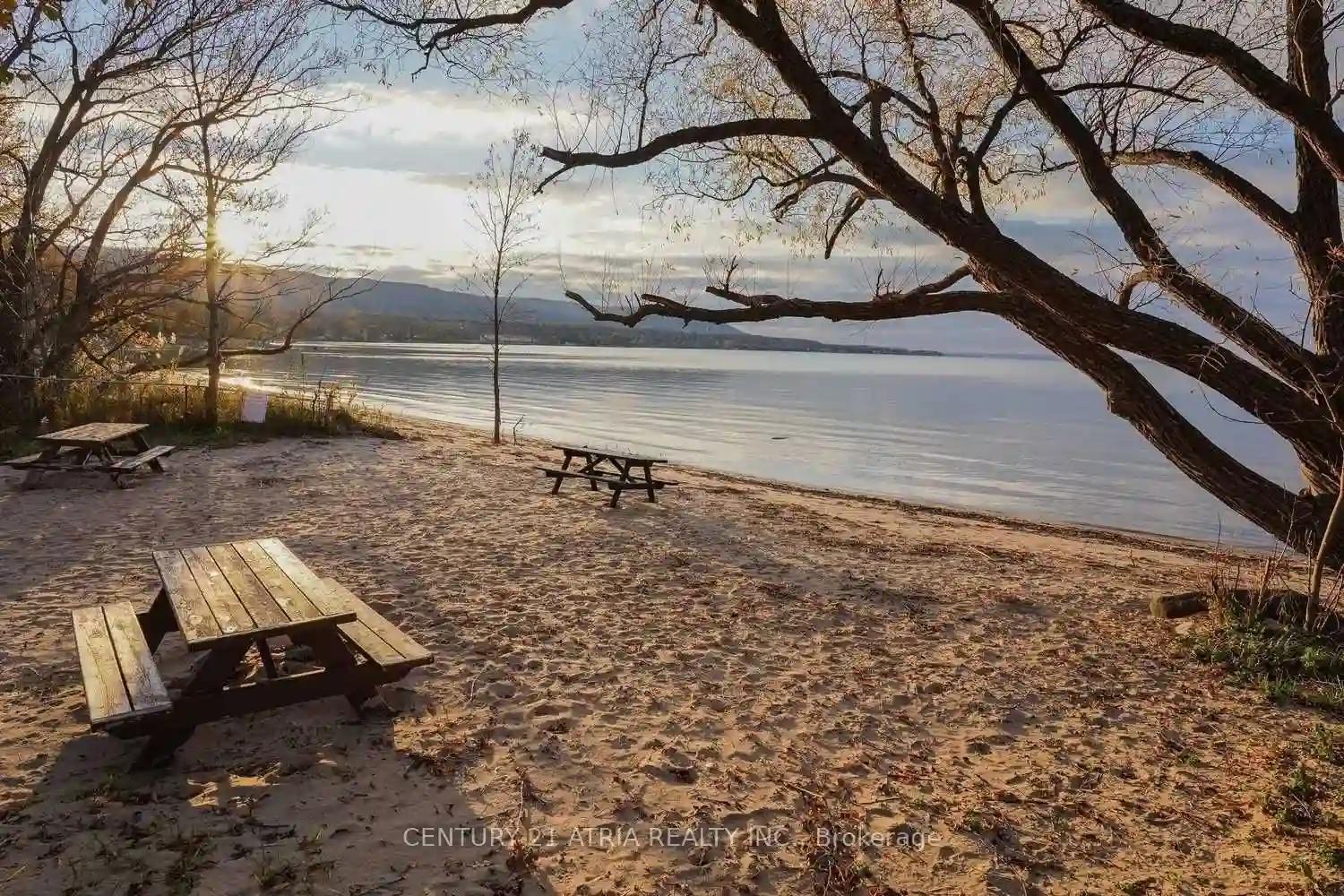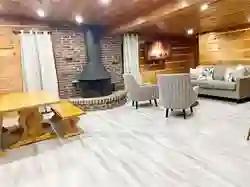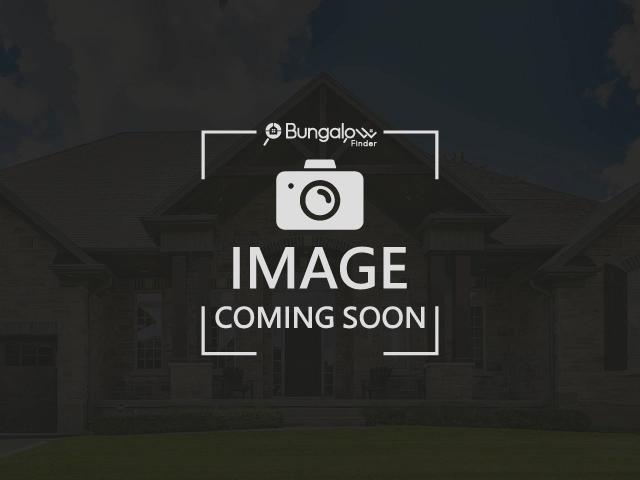Please Sign Up To View Property
122 Orchard Dr
Blue Mountains, Ontario, N0H 2P0
MLS® Number : X8293424
3 + 1 Beds / 2 Baths / 3 Parking
Lot Front: 58.37 Feet / Lot Depth: 113.93 Feet
Description
Introducing Your Dream Home In Charming Thornbury, A Beautifully Appointed Bungalow With Fully Finished Basement and One Car Attached Garage. This Stunning Property Boasts A Spacious And Bright Interior With Numerous Upgrades. Three Spacious Bedrooms, Each Complete With Ample Closet Space, Plus An Additional Fourth Guest Room Downstairs. The Living Room Includes Built In Shelves, Bay Window w Window Seat And Is Roughed In For A Gas Fireplace. The Bright And Efficient Galley Kitchen Opens To The Large Dining Room With A Sliding Glass Door To The New (2022) Deck And Spacious Yard. Two Newly Renovated, Spa-like Bathrooms. The Large Private Outdoor Area Is A Wonderful Place To Host Bbqs. Located In A Friendly Neighbourhood Walking Distance To A Top-rated Elementary School, Arena, Parks, Thornburys Quaint Downtown And Beautiful Georgian Bay, And Just A Short Drive To Blue Mountain And Private Ski Clubs. This lovely home is an opportunity to embrace the 4-seasonlifestyle Blue Mountain.
Extras
--
Additional Details
Drive
Private
Building
Bedrooms
3 + 1
Bathrooms
2
Utilities
Water
Municipal
Sewer
Sewers
Features
Kitchen
1
Family Room
N
Basement
Finished
Fireplace
N
External Features
External Finish
Brick
Property Features
Cooling And Heating
Cooling Type
Central Air
Heating Type
Forced Air
Bungalows Information
Days On Market
2 Days
Rooms
Metric
Imperial
| Room | Dimensions | Features |
|---|---|---|
| Living | 12.83 X 14.99 ft | Bay Window |
| Kitchen | 8.01 X 12.99 ft | |
| Dining | 0.00 X 0.00 ft | |
| 2nd Br | 14.99 X 10.99 ft | |
| 3rd Br | 10.01 X 12.01 ft | |
| Prim Bdrm | 14.99 X 10.99 ft | |
| Bathroom | 8.01 X 8.01 ft | 4 Pc Bath |
| 4th Br | 12.01 X 10.99 ft | |
| Family | 25.00 X 10.99 ft | |
| Bathroom | 8.01 X 8.01 ft | 3 Pc Bath |
| Laundry | 4.99 X 10.07 ft | |
| Workshop | 10.99 X 18.01 ft |
