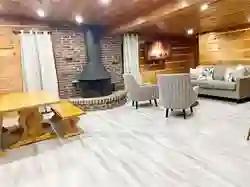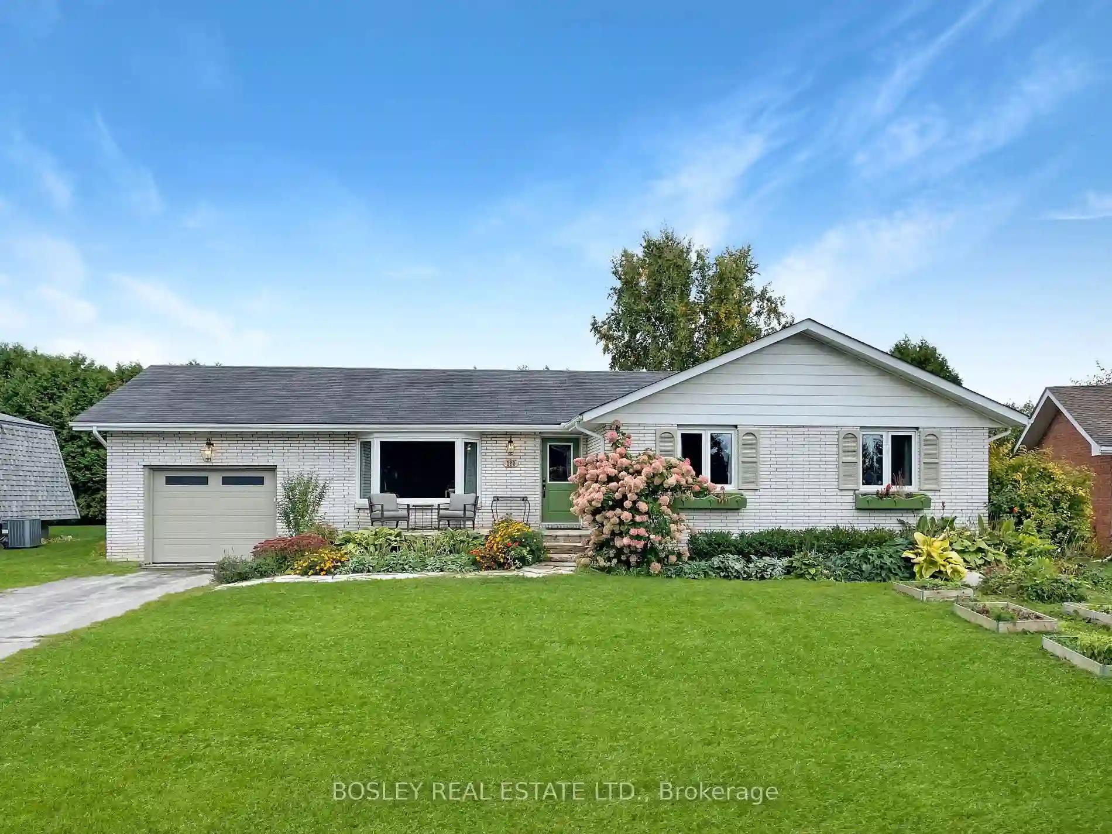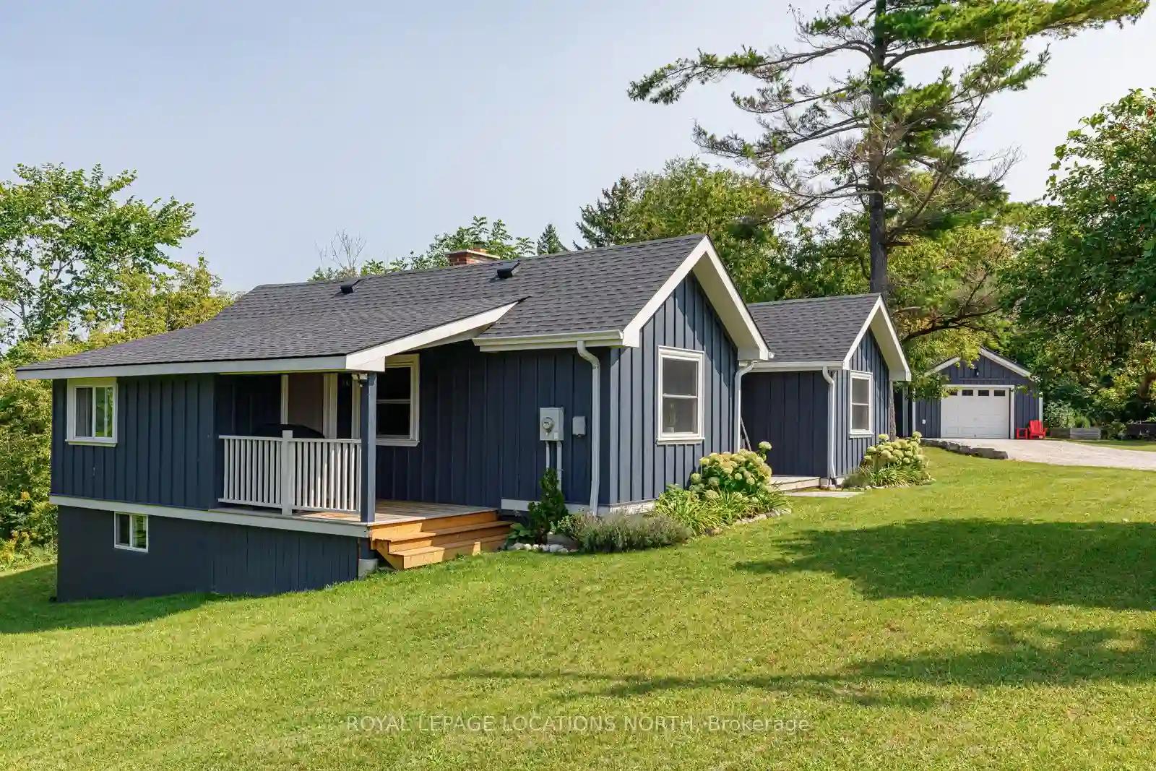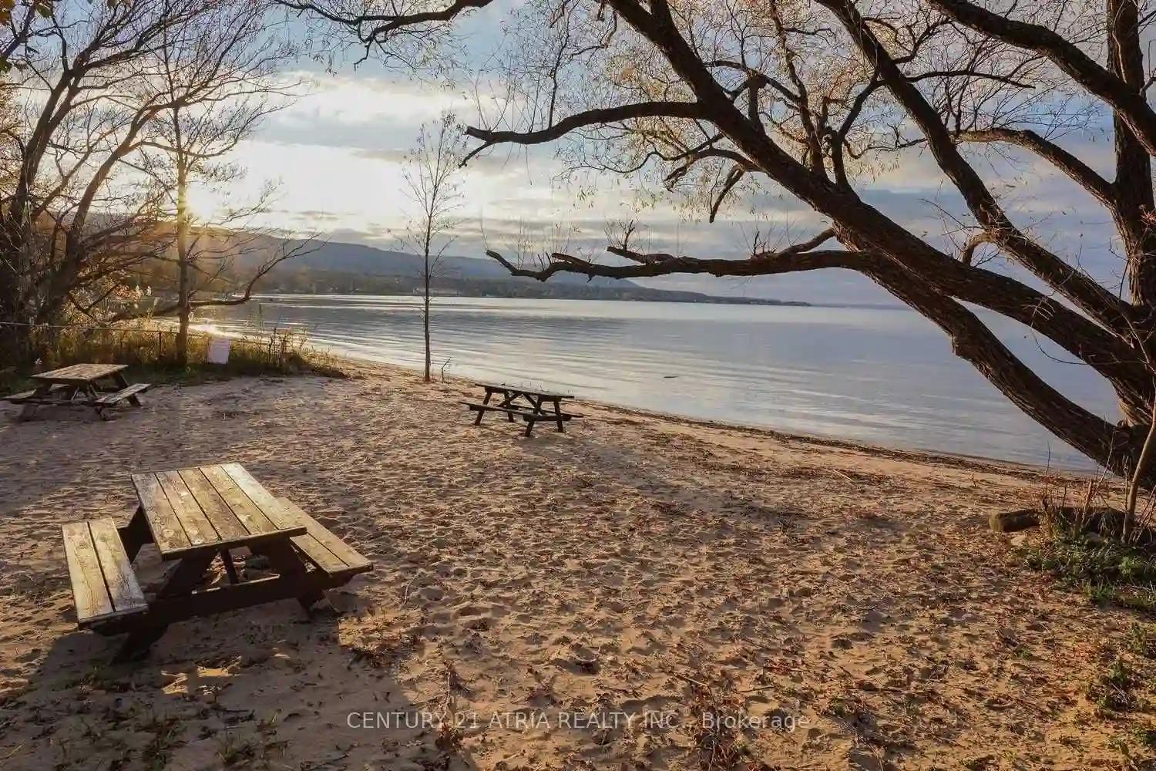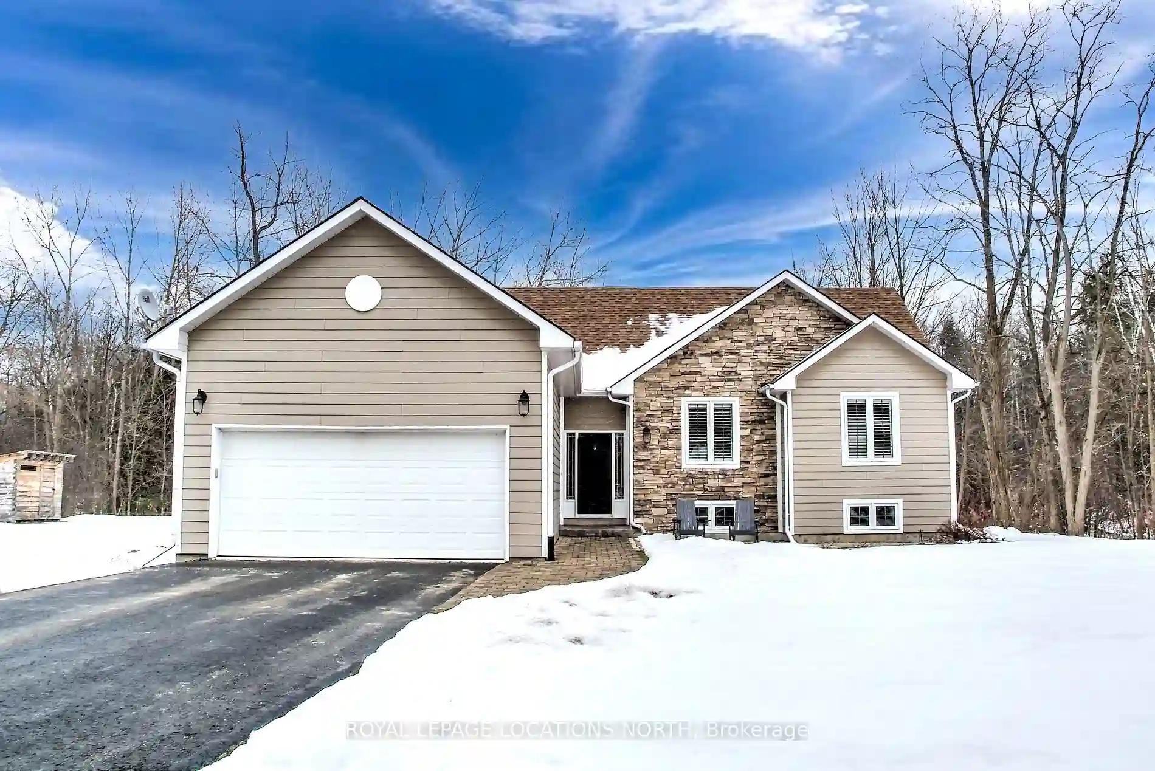Please Sign Up To View Property
108 Settlers Way
Blue Mountains, Ontario, L9Y 0N9
MLS® Number : X8153514
3 Beds / 2 Baths / 4 Parking
Lot Front: 104.5 Feet / Lot Depth: 125.7 Feet
Description
Cozy All Year Round Family Cottage With Wood Burning Fireplace. Located Short Walking Distance To Happy Valley, Century Express Chair Lift And The Village at Blue Mountains Resort. Short Drive To The Northwinds Beach, Collingwood & Golf Courses. Mountain Biking, Biking Or Hiking On The Many Trails In The Area. This 3 Bedrooms and 2 Bathrooms Cottage Features A Open Concept Kitchen/Living/Dining Area Great For Entertaining. Large Mudroom Entrance To Storage Your Ski/Snowboarding Boots & Gears. A True Cottage Feeling With Large Deck For Outdoor Entertainment And Morning Coffee. Incredible Location Looking Up The Ski Slope.
Extras
Furniture Are Also For Sale.
Property Type
Detached
Neighbourhood
Blue Mountain Resort AreaGarage Spaces
4
Property Taxes
$ 2,204.29
Area
Grey County
Additional Details
Drive
Pvt Double
Building
Bedrooms
3
Bathrooms
2
Utilities
Water
Municipal
Sewer
Sewers
Features
Kitchen
1
Family Room
N
Basement
None
Fireplace
Y
External Features
External Finish
Board/Batten
Property Features
Cooling And Heating
Cooling Type
Wall Unit
Heating Type
Forced Air
Bungalows Information
Days On Market
46 Days
Rooms
Metric
Imperial
| Room | Dimensions | Features |
|---|---|---|
| Living | 13.12 X 11.15 ft | Fireplace Combined W/Dining |
| Dining | 14.01 X 9.84 ft | W/O To Deck Combined W/Living |
| Bathroom | 0.00 X 0.00 ft | 3 Pc Bath |
| Kitchen | 10.99 X 15.09 ft | Family Size Kitchen |
| Br | 12.99 X 11.61 ft | 3 Pc Ensuite Closet |
| 2nd Br | 8.60 X 11.61 ft | Closet |
| 3rd Br | 9.94 X 10.01 ft | |
| Laundry | 0.00 X 0.00 ft |
