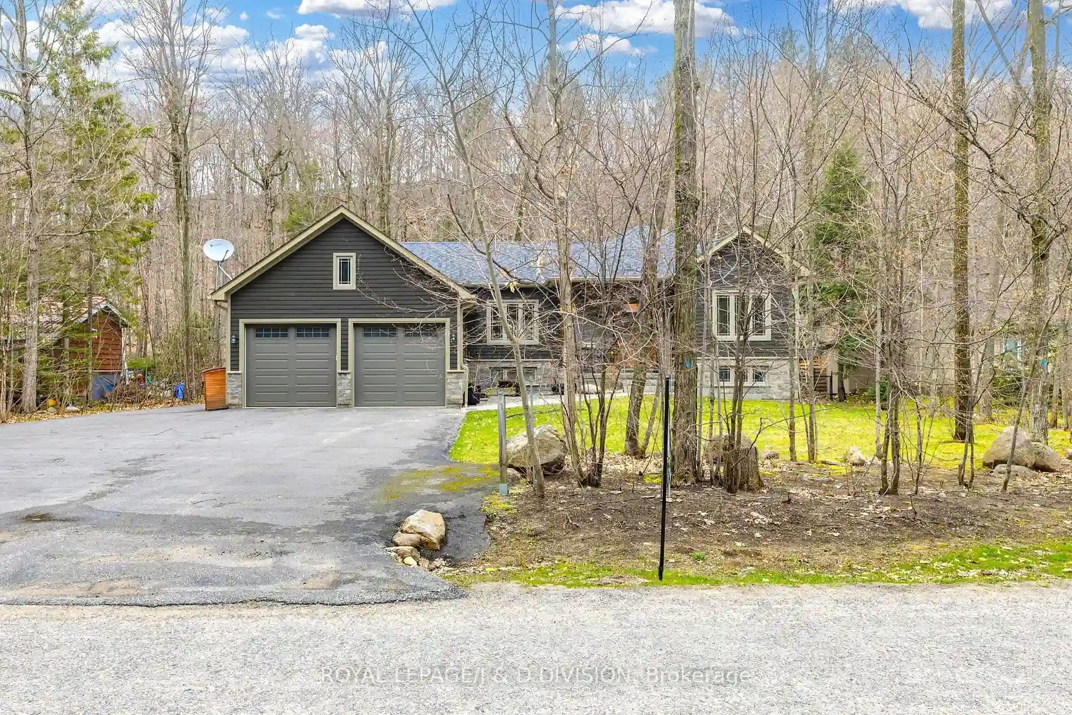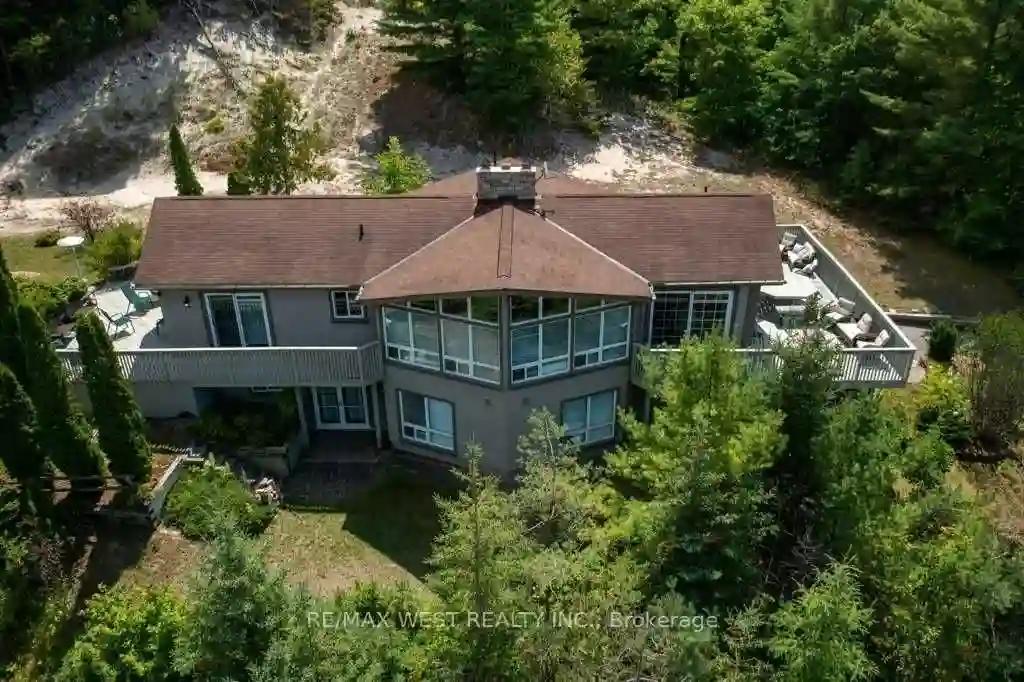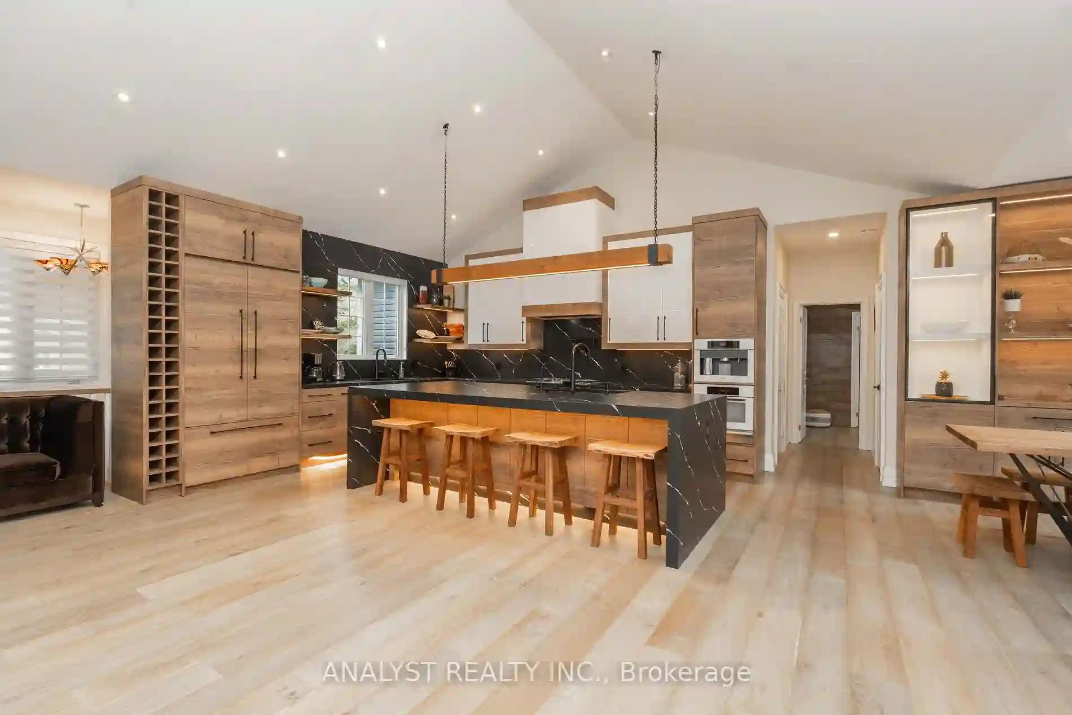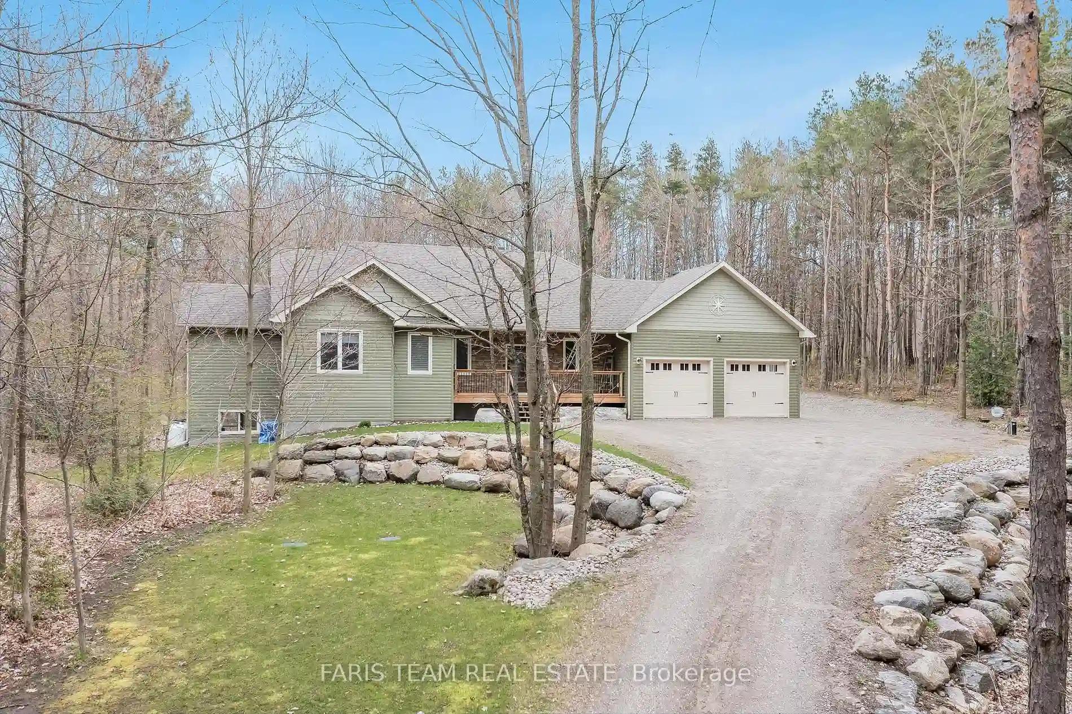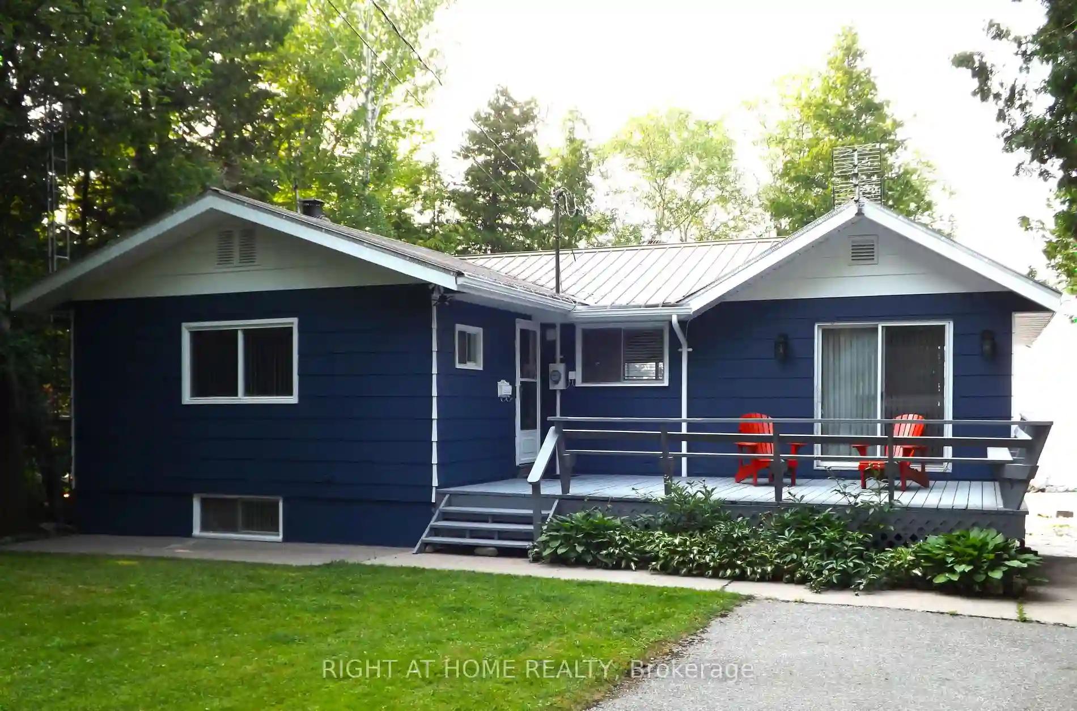Please Sign Up To View Property
123 Desroches Tr
Tiny, Ontario, L9M 1R3
MLS® Number : S8250280
3 + 2 Beds / 3 Baths / 10 Parking
Lot Front: 100 Feet / Lot Depth: 150 Feet
Description
Fall In Love With This Stunning Home In Tiny! This is The One You Have Been Waiting For! Situated In A Serene Forest/ Ravine Setting, This 7 Yr Old Bungalow Features Soaring Vaulted Ceilings, A Fantastic Open Concept Layout Perfect For Entertaining, A Chef's Kitchen, 3 Spacious Bedrooms & Parking For About 10 Cars!. The Primary Suite Features A Beautiful Ensuite Bath & A Walk Out to A Deck! For Additional Enjoyment, Entertain and Relax In the Professionally Finished Basement ($100K+) Featuring 2 Bedrooms, 2 Rec Rooms, A Massive Bathroom, & Heated Floors. Perfect Home For Nature Lovers! Enjoy The Outdoors Year Round-Lafontaine Beach (2 Minute Drive) & Hiking Trails / X Country Skiing In Your Backyard, Less Than 2 Hrs To Toronto!
Extras
EV Charging System, Fully Fenced Yard, Starlink Equipment (Contract is Transferrable)
Additional Details
Drive
Front Yard
Building
Bedrooms
3 + 2
Bathrooms
3
Utilities
Water
Municipal
Sewer
Septic
Features
Kitchen
1
Family Room
Y
Basement
Finished
Fireplace
Y
External Features
External Finish
Stone
Property Features
Cooling And Heating
Cooling Type
Central Air
Heating Type
Forced Air
Bungalows Information
Days On Market
16 Days
Rooms
Metric
Imperial
| Room | Dimensions | Features |
|---|---|---|
| Living | 18.34 X 19.49 ft | Walk-Out Fireplace Vaulted Ceiling |
| Dining | 15.68 X 12.01 ft | Open Concept Hardwood Floor |
| Kitchen | 12.17 X -164.04 ft | Centre Island Stainless Steel Appl O/Looks Living |
| Foyer | 6.27 X 3.67 ft | Closet |
| Prim Bdrm | 23.82 X 13.68 ft | 4 Pc Ensuite W/I Closet W/O To Deck |
| 2nd Br | 11.42 X 10.93 ft | Hardwood Floor Closet |
| 3rd Br | 10.93 X 10.60 ft | Hardwood Floor Closet |
| Rec | 24.34 X -85.30 ft | Heated Floor |
| Rec | 20.51 X 13.09 ft | Window Heated Floor |
| 4th Br | 16.40 X 10.33 ft | Heated Floor Window |
| 5th Br | 19.91 X -91.86 ft | Heated Floor Window |
| Bathroom | 10.60 X 12.24 ft |
