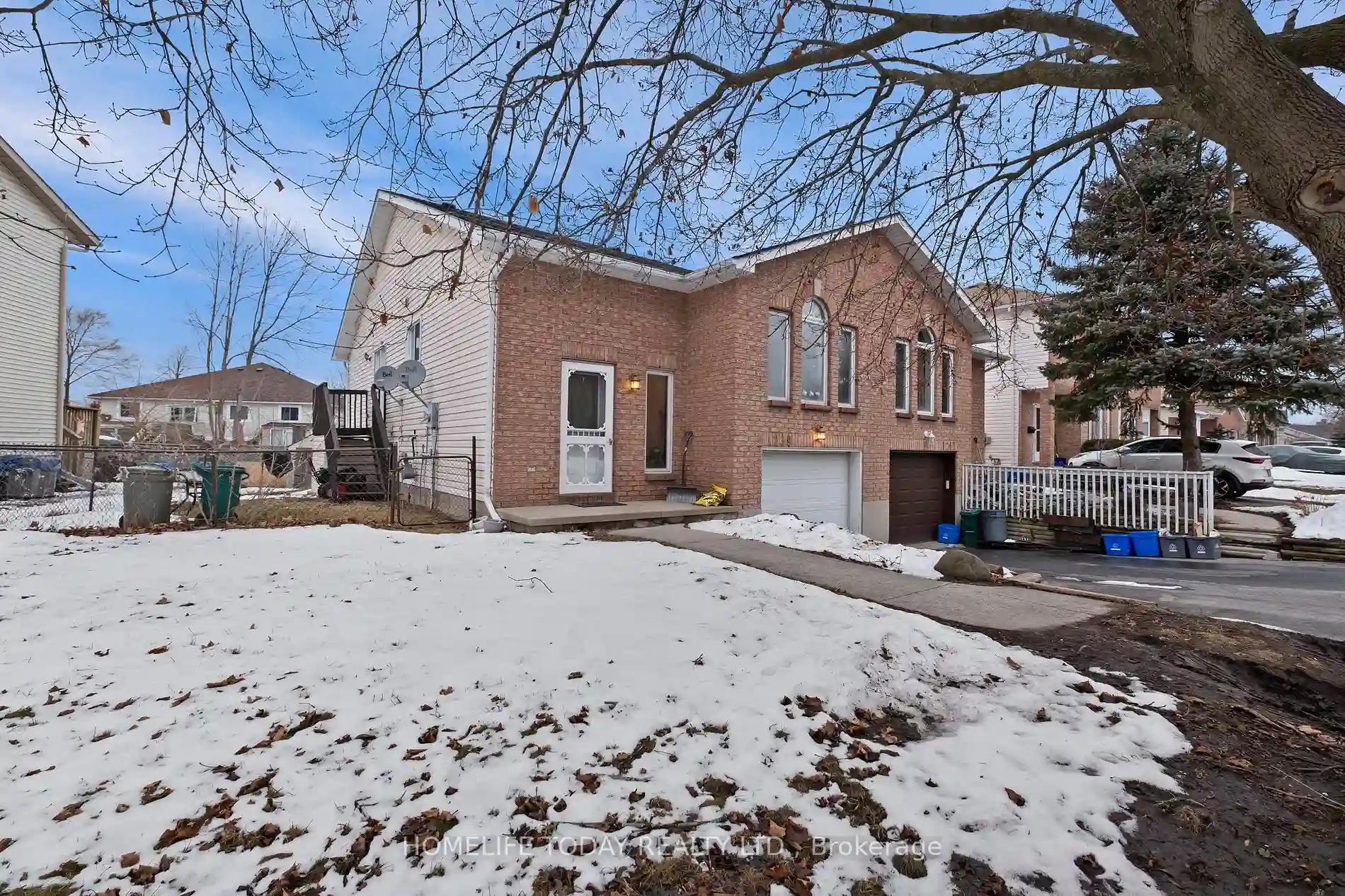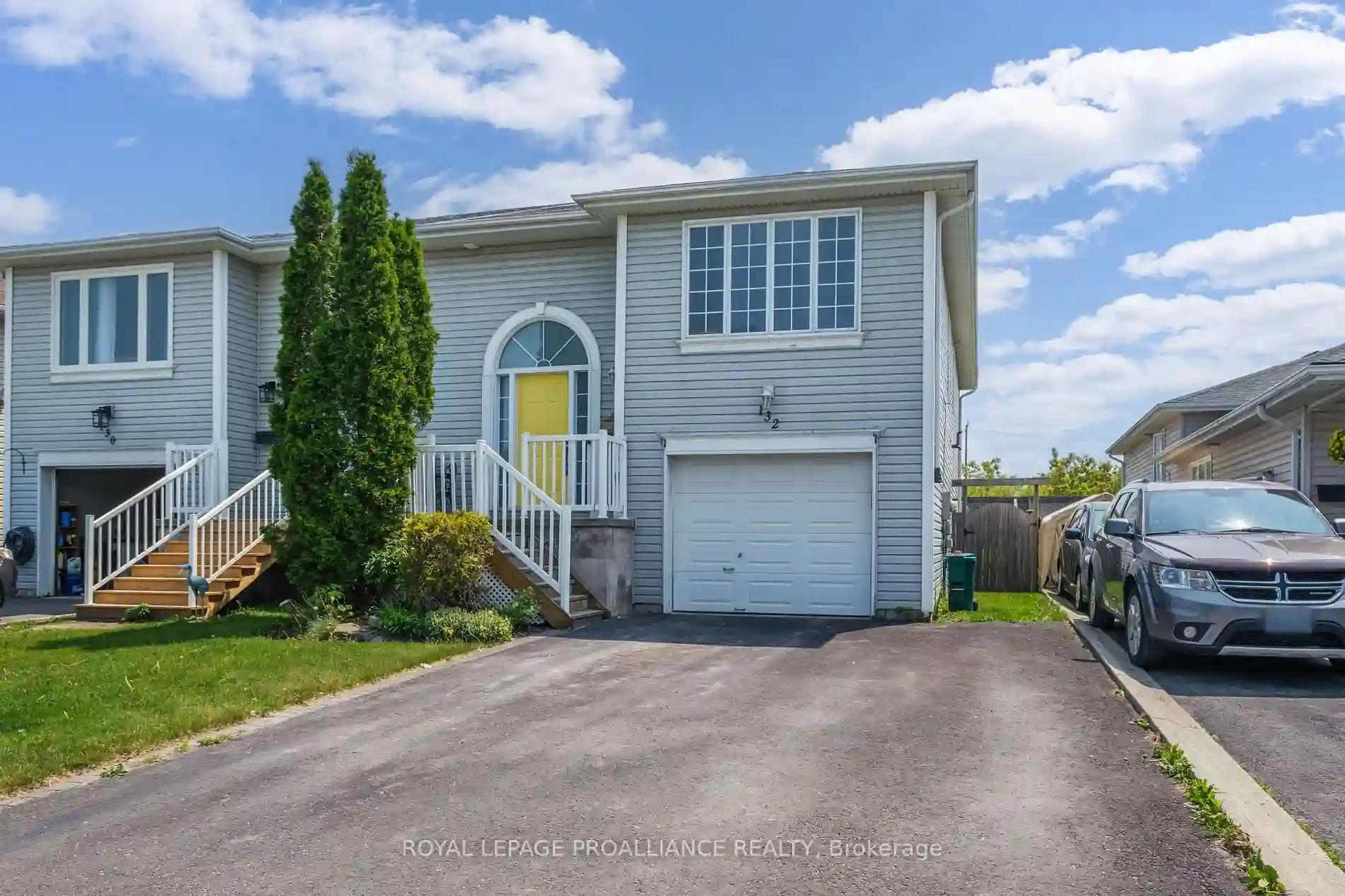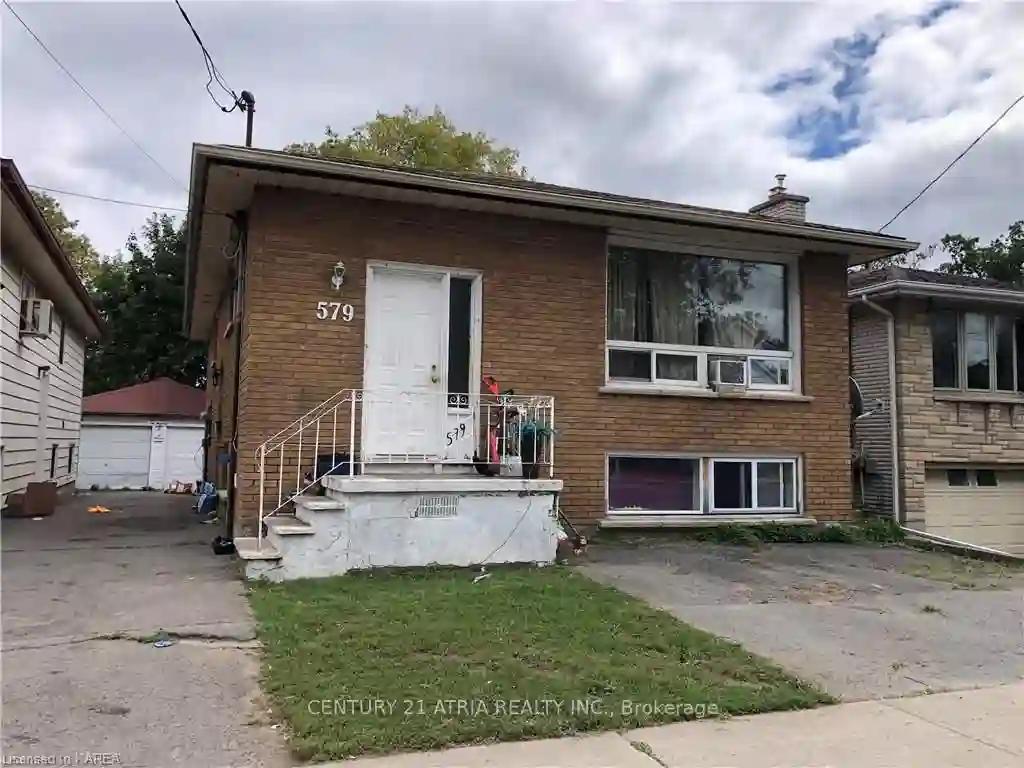Please Sign Up To View Property
1239 Brackenwood Cres
Kingston, Ontario, K7P 2W1
MLS® Number : X8111704
3 + 1 Beds / 2 Baths / 3 Parking
Lot Front: 53.2 Feet / Lot Depth: 101.8 Feet
Description
Welcome To This Well Maintained Raised Bungalow Situated In A Quiet, Family Orientated Neighborhood. perfectly Assured to meet your unique needs. Whether you're an investor seeking rental income or a homeowner looking for additional rental income, Bright 3+1 Semi-Detached Home W/Sperate Entrance/Finished Basement Apartment, The upper unit features 3 bedrooms, 1 bathroom, and a spacious living area filled with natural light. Spacious Eat-In Kitchen Which Overlooks The Lovely Living Room. The lower unit offers 1 bedrooms and 1 bathroom, An Open Concept Living/Kitchen Area, Close to Public & High School, All Amenities, Public Transit, Commuter Routes & Much More! Fully Fenced Large Private Backyard/Pie Shaped Property. Great Opportunity For First Time-Home Buyers And /Or Investors.
Extras
--
Property Type
Semi-Detached
Neighbourhood
--
Garage Spaces
3
Property Taxes
$ 3,249.08
Area
Frontenac
Additional Details
Drive
Private
Building
Bedrooms
3 + 1
Bathrooms
2
Utilities
Water
Municipal
Sewer
Sewers
Features
Kitchen
1 + 1
Family Room
N
Basement
Apartment
Fireplace
N
External Features
External Finish
Brick
Property Features
Cooling And Heating
Cooling Type
Central Air
Heating Type
Forced Air
Bungalows Information
Days On Market
74 Days
Rooms
Metric
Imperial
| Room | Dimensions | Features |
|---|---|---|
| Kitchen | 0.00 X 0.00 ft | Tile Floor B/I Appliances O/Looks Dining |
| Dining | 0.00 X 0.00 ft | Laminate Limestone Flooring Combined W/Living |
| Living | 0.00 X 0.00 ft | Laminate Window O/Looks Frontyard |
| Br | 0.00 X 0.00 ft | Laminate Window Closet |
| 2nd Br | 0.00 X 0.00 ft | Laminate Window Closet |
| 3rd Br | 0.00 X 0.00 ft | Laminate Window Closet |
| Kitchen | 0.00 X 0.00 ft | Vinyl Floor B/I Shelves |
| Living | 0.00 X 0.00 ft | Vinyl Floor Window Closet |
| 4th Br | 0.00 X 0.00 ft | Vinyl Floor Window Closet |



