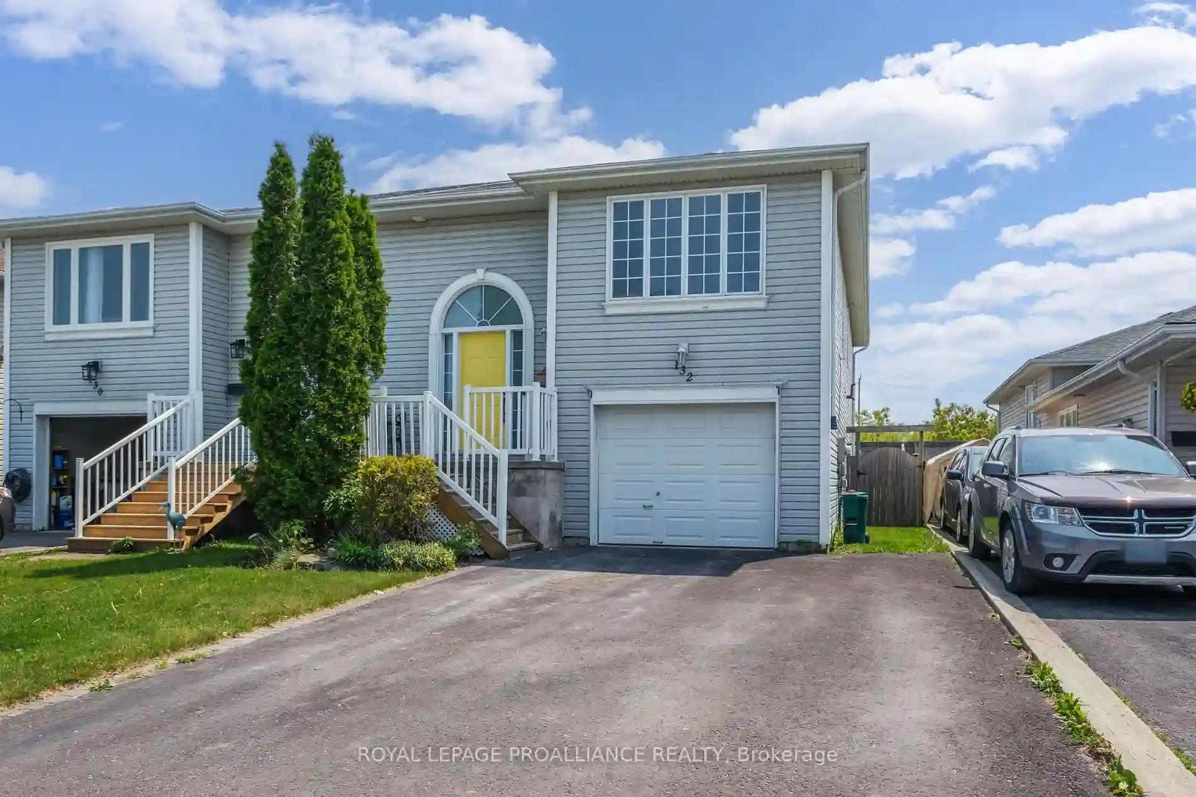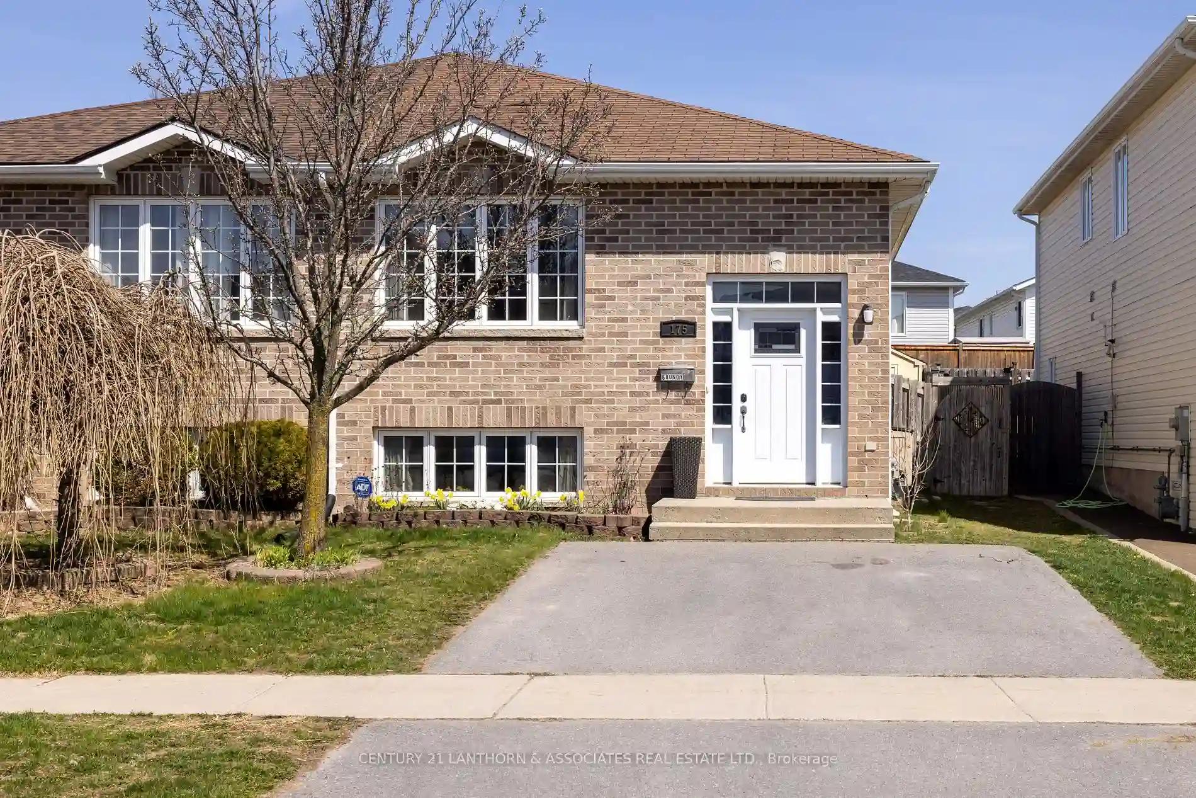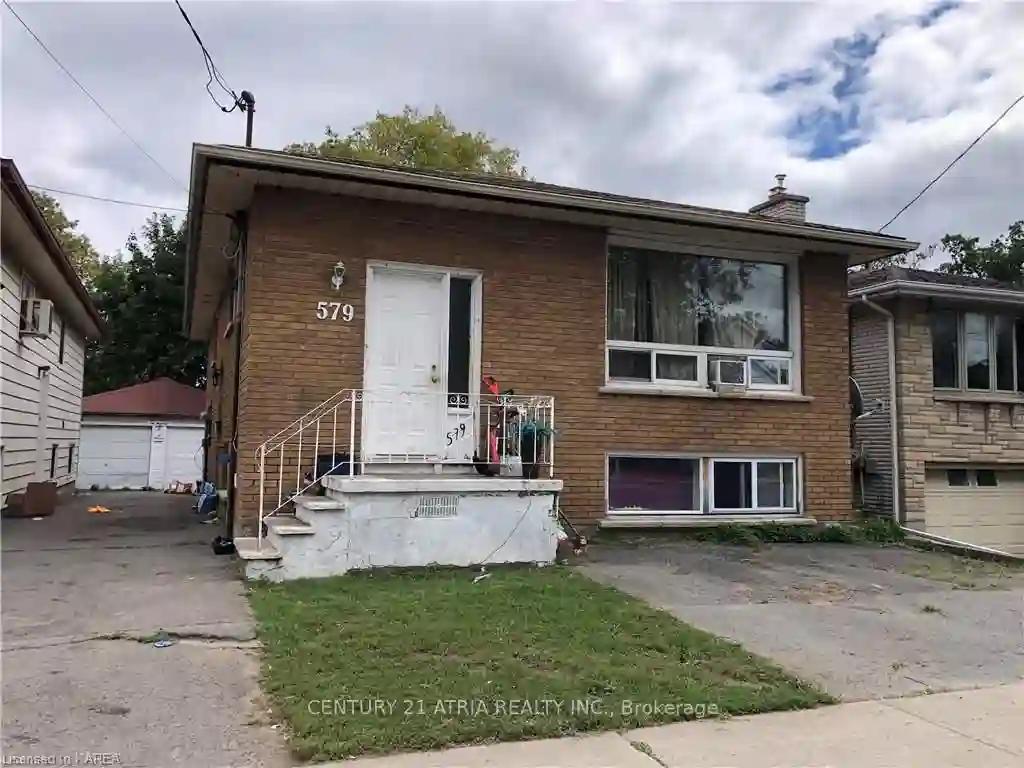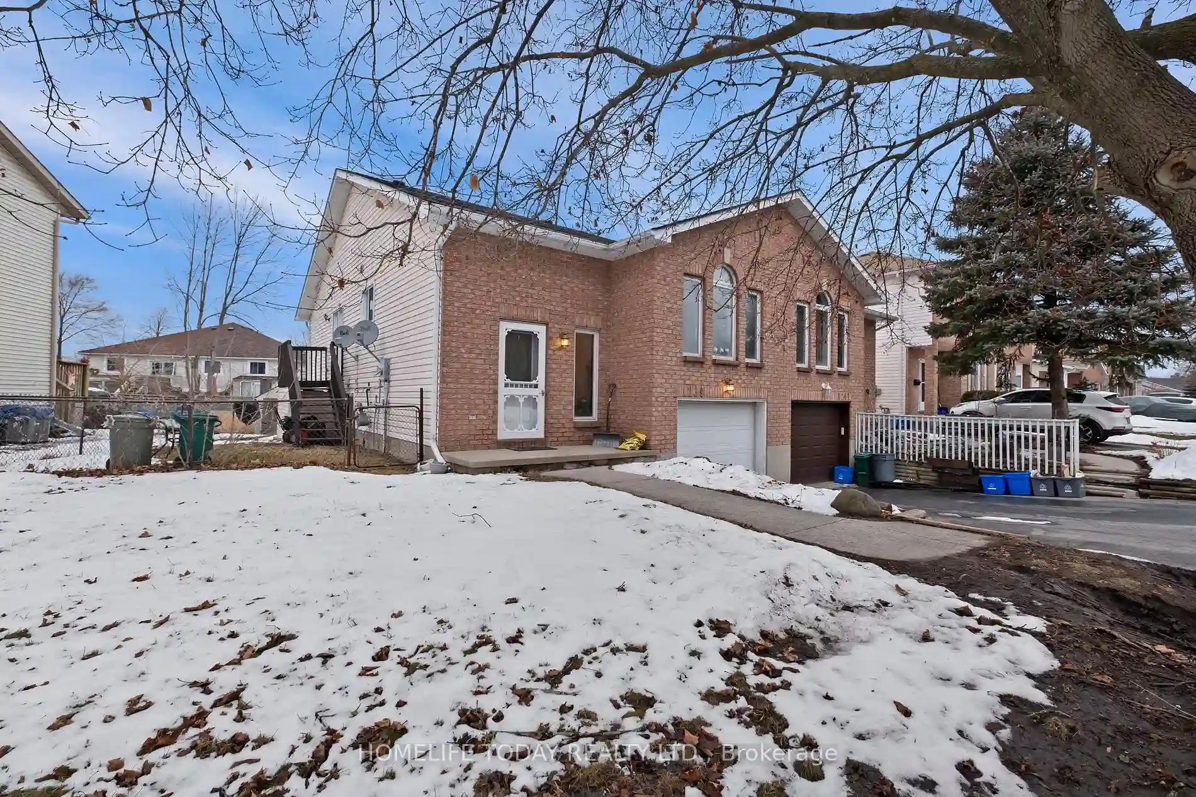Please Sign Up To View Property
132 Briceland St
Kingston, Ontario, K7K 7L2
MLS® Number : X8197814
2 Beds / 2 Baths / 5 Parking
Lot Front: 29.02 Feet / Lot Depth: 104.99 Feet
Description
Welcome to this centrally located semi-detached raised bungalow with offering endless opportunity. The main level is host to an open concept kitchen, living room with large window filling the home with natural sunlight, an adjoining dining area, 4pc bath, & 2 bedrooms, 1 being very generously sized & possessing a walk-in closet. The lower level with a second kitchen gives access to both your single car garage as well as the walkout to the fully fenced backyard with deck & no rear neighbors. This bountiful property is located 5 minutes from downtown Kingston, perfect for the first-time home buyer or investor alike.
Extras
--
Property Type
Semi-Detached
Neighbourhood
--
Garage Spaces
5
Property Taxes
$ 2,798.7
Area
Frontenac
Additional Details
Drive
Private
Building
Bedrooms
2
Bathrooms
2
Utilities
Water
Municipal
Sewer
Sewers
Features
Kitchen
1 + 1
Family Room
N
Basement
Finished
Fireplace
N
External Features
External Finish
Brick
Property Features
Cooling And Heating
Cooling Type
Central Air
Heating Type
Forced Air
Bungalows Information
Days On Market
31 Days
Rooms
Metric
Imperial
| Room | Dimensions | Features |
|---|---|---|
| Living | 24.74 X 12.01 ft | |
| Kitchen | 12.50 X 10.99 ft | |
| Br | 23.10 X 12.76 ft | |
| Br | 10.66 X 8.07 ft | |
| Bathroom | 10.76 X 5.15 ft | 4 Pc Bath |
| Rec | 34.51 X 11.42 ft | |
| Bathroom | 11.25 X 4.99 ft | 4 Pc Bath |
| Kitchen | 14.17 X 11.42 ft |



