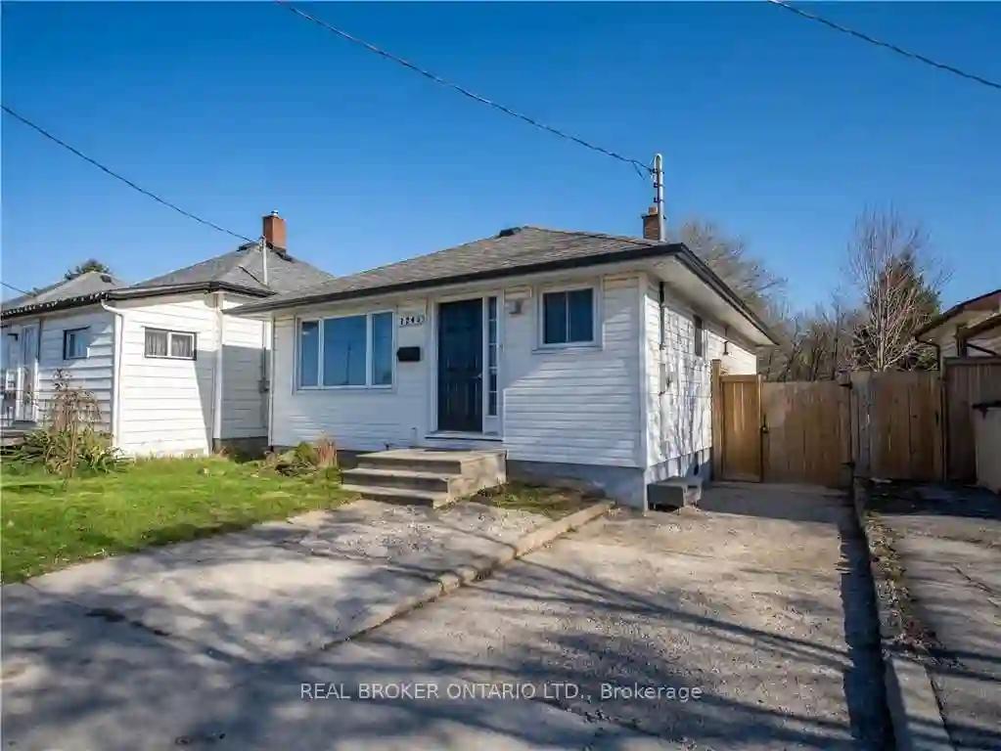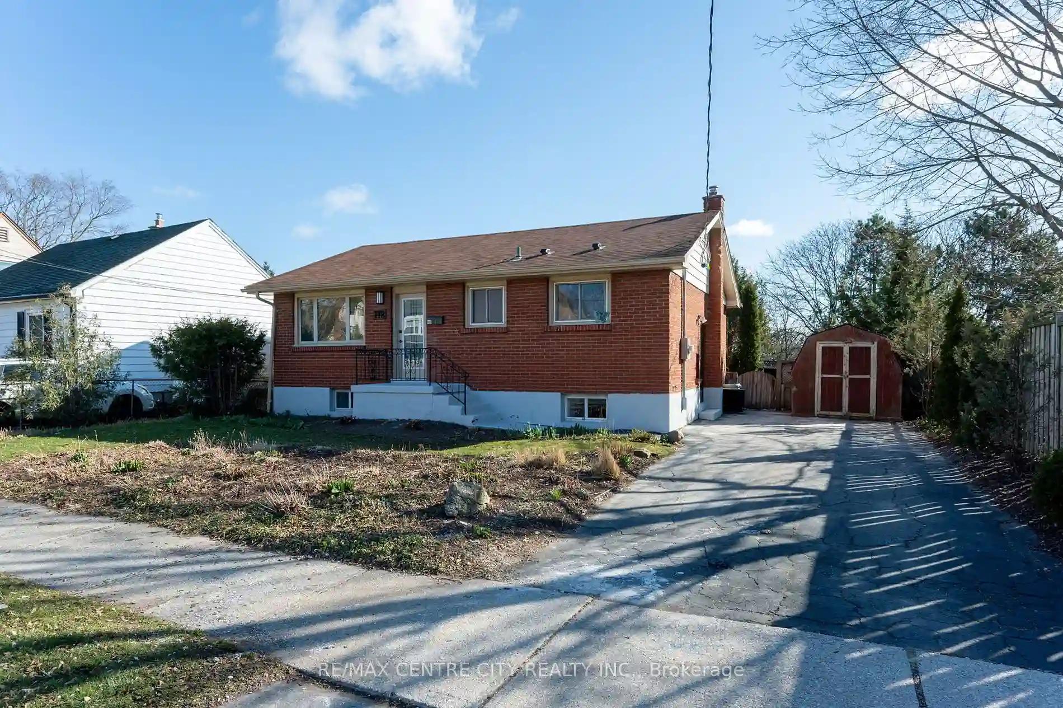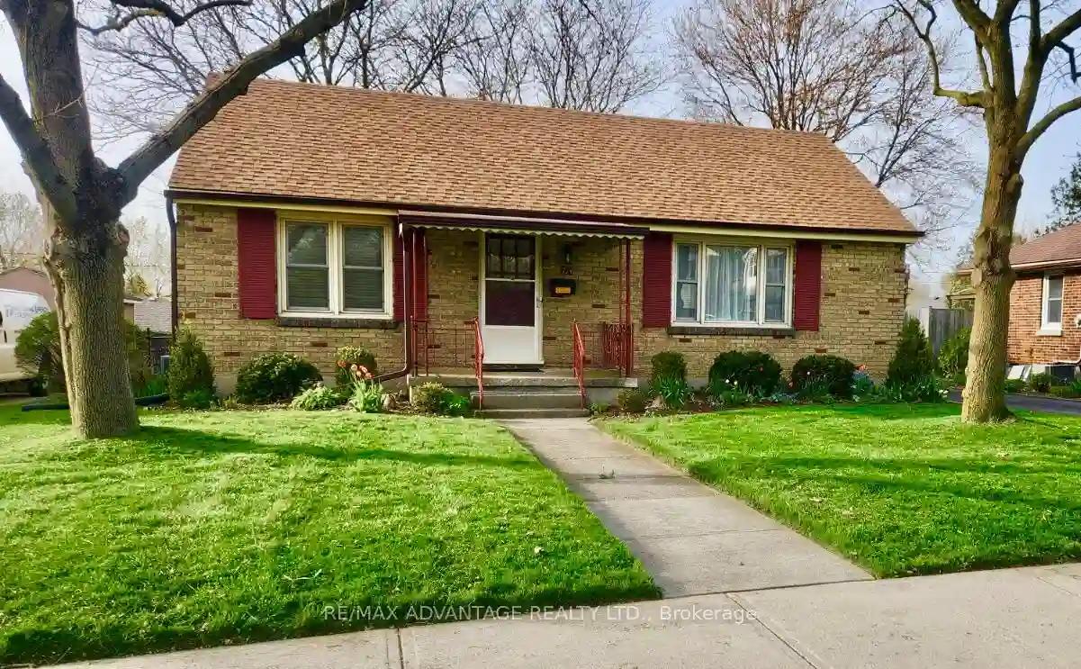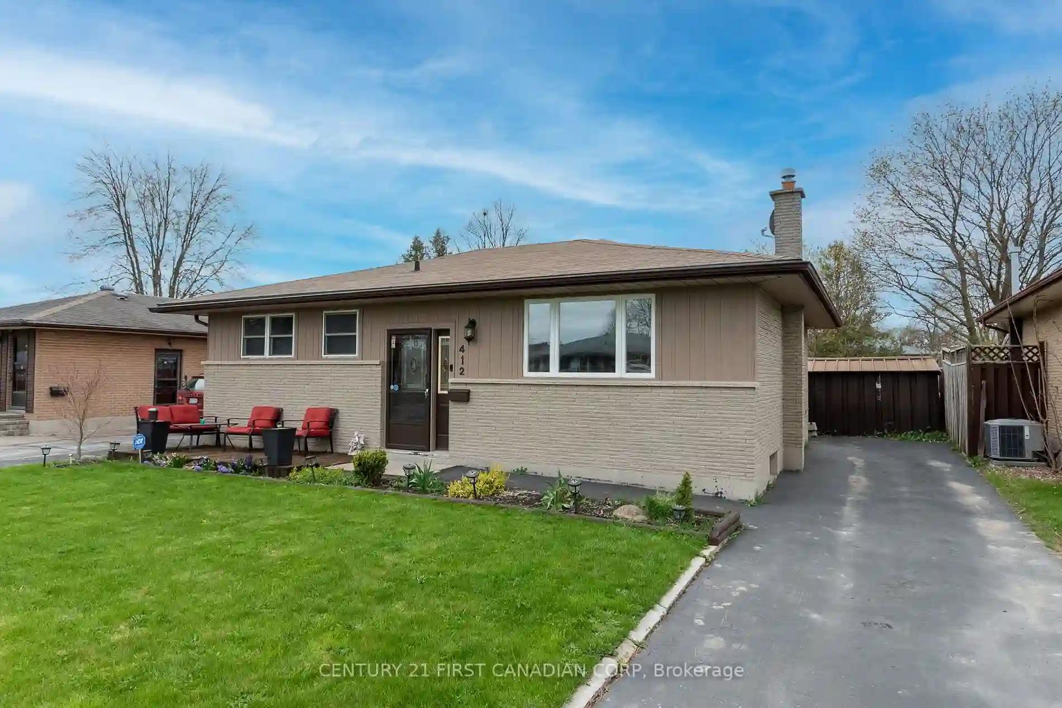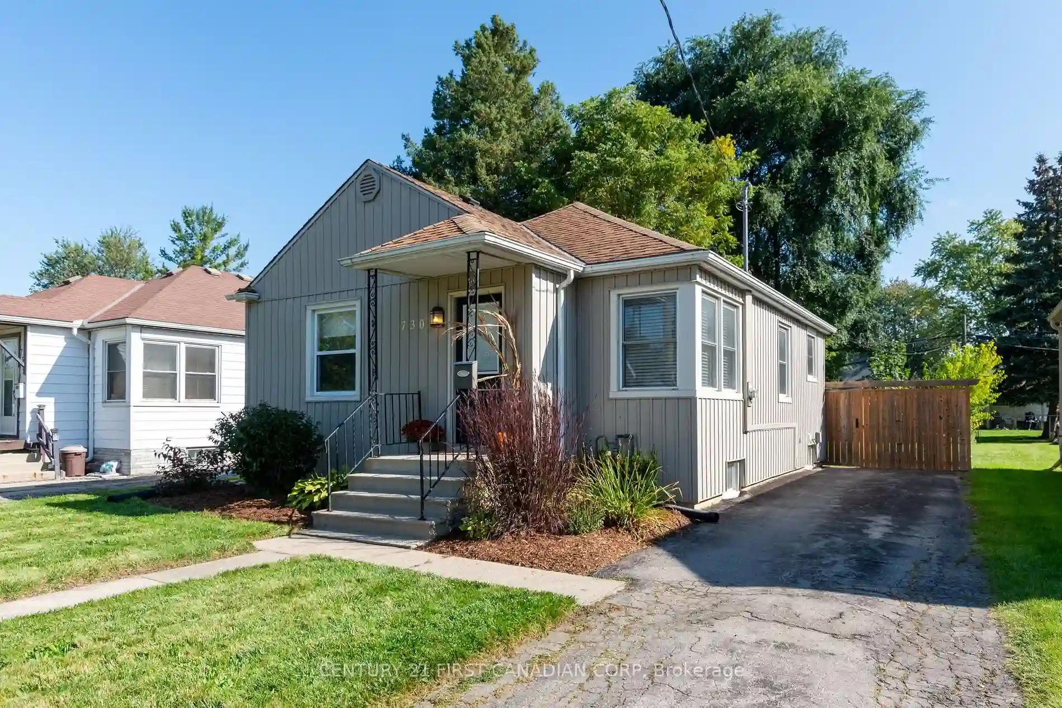Please Sign Up To View Property
1245 Trafalgar St
London, Ontario, N5Z 1H7
MLS® Number : X8249948
2 + 2 Beds / 2 Baths / 3 Parking
Lot Front: 35.5 Feet / Lot Depth: 113 Feet
Description
Step into your future home! This cozy 4 bedroom, 2 bathroom bungalow is a real gem you won't want to miss out on. The basement has been renovated into a beautiful 2 bedroom, 1 bathroom in-law suite. It's nestled on a good-sized lot, giving you plenty of space for outdoor fun and gardening. The main floor has been updated with a modern touch, including new floors and a fresh coat of paint in 2023. Plus, in 2024, a tankless hot water tank wasinstalled, along with new insulation in the basement and attic. Don't let this opportunity slip away.
Extras
Entrance to the basement is on the side of the house behind the gate. Please take off shoes. Leave lights on in basement, turn lights off upstairs.
Additional Details
Drive
Pvt Double
Building
Bedrooms
2 + 2
Bathrooms
2
Utilities
Water
Municipal
Sewer
Sewers
Features
Kitchen
1 + 1
Family Room
N
Basement
Finished
Fireplace
N
External Features
External Finish
Alum Siding
Property Features
Cooling And Heating
Cooling Type
Central Air
Heating Type
Heat Pump
Bungalows Information
Days On Market
16 Days
Rooms
Metric
Imperial
| Room | Dimensions | Features |
|---|---|---|
| Kitchen | 10.93 X 14.93 ft | |
| Living | 11.42 X 10.01 ft | |
| Dining | 11.42 X 5.15 ft | |
| Br | 9.91 X 10.99 ft | |
| Br | 11.42 X 9.42 ft | |
| Bathroom | 7.84 X 6.17 ft | 4 Pc Bath |
| Laundry | 2.00 X 2.99 ft | |
| Kitchen | 11.25 X 9.42 ft | |
| Living | 10.07 X 12.34 ft | |
| Br | 10.66 X 9.42 ft | |
| Br | 10.24 X 10.01 ft | |
| Bathroom | 6.43 X 6.50 ft |
