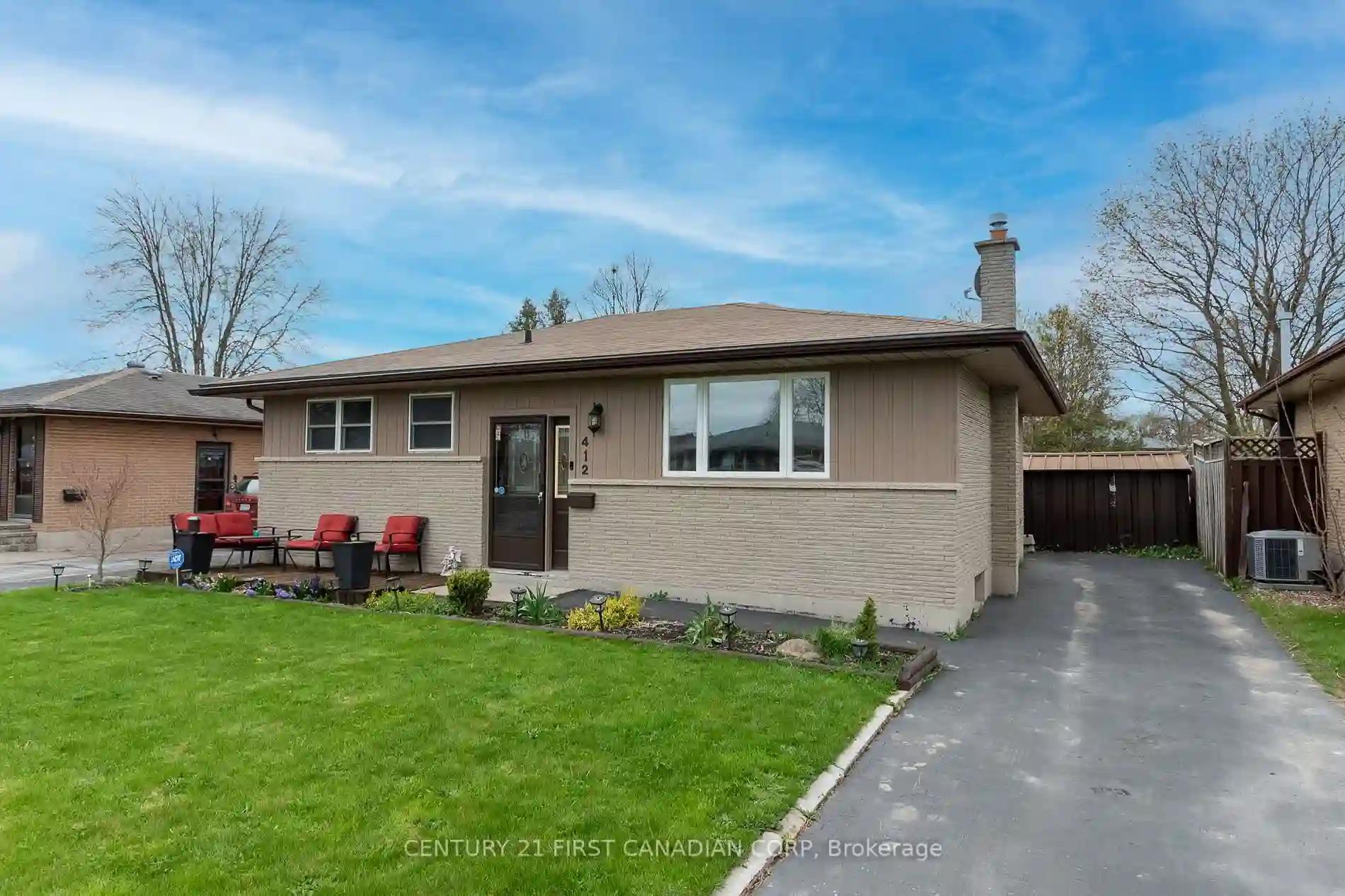Please Sign Up To View Property
412 Hudson Dr
London, Ontario, N5V 1E6
MLS® Number : X8300494
3 Beds / 1 Baths / 2 Parking
Lot Front: 50 Feet / Lot Depth: 117.5 Feet
Description
HONEY, STOP THE CAR! DESIRABLE NEIGHBOURHOOD!! Spacious bungalow nestled on a quiet tree lined street in the heart of Nelson Park. This bright and spacious 3 bedroom, 1 bathroom family home is perfect for first time home buyers, young professionals, empty nesters and investors. Gleaming high quality laminate and dramatic windows welcome you into the open concept sun soaked living room. Functional eat-in kitchen features ceramic tile flooring, updated countertops, updated sink with pullout faucet and stainless steel appliances. Lower level features generous family room with built-in bar area, perfect for entertaining or family gatherings. Workshop, laundry room, utility room and LOADS OF STORAGE complete the space. Unspoiled lower level awaits your finishing touches. Fully fenced private backyard with covered patio and storage shed. Relax on the adorable front porch, perfect for enjoying that morning cup of coffee or evening glass of wine. Gather around the fire pit to enjoy the true Muskoka experience right in your own backyard. Located steps from John P. Robarts Public School and Holy Family Catholic Elementary School. Just a short walk to Meadowlily Woods, Pottersburg Park and Thames Valley Parkway, premium hiking trails and sweet serenity awaits you just outside your front door. A PERFECT LOCATION - Close to all amenities including shopping, great schools, playgrounds, restaurants, London Health Sciences Centre and easy highway access. Act fast, homes in this family friendly neighbourbood rarely last!
Extras
--
Additional Details
Drive
Private
Building
Bedrooms
3
Bathrooms
1
Utilities
Water
Municipal
Sewer
Sewers
Features
Kitchen
1
Family Room
Y
Basement
Full
Fireplace
N
External Features
External Finish
Brick
Property Features
Cooling And Heating
Cooling Type
Central Air
Heating Type
Forced Air
Bungalows Information
Days On Market
15 Days
Rooms
Metric
Imperial
| Room | Dimensions | Features |
|---|---|---|
| Living | 19.88 X 12.99 ft | |
| Kitchen | 11.98 X 10.37 ft | |
| Prim Bdrm | 11.98 X 10.60 ft | |
| 2nd Br | 11.98 X 8.89 ft | |
| 3rd Br | 9.68 X 8.79 ft | |
| Bathroom | 9.48 X 4.89 ft | 4 Pc Bath |
| Rec | 22.77 X 16.80 ft | |
| Utility | 25.30 X 14.60 ft | |
| Workshop | 21.59 X 12.60 ft |




