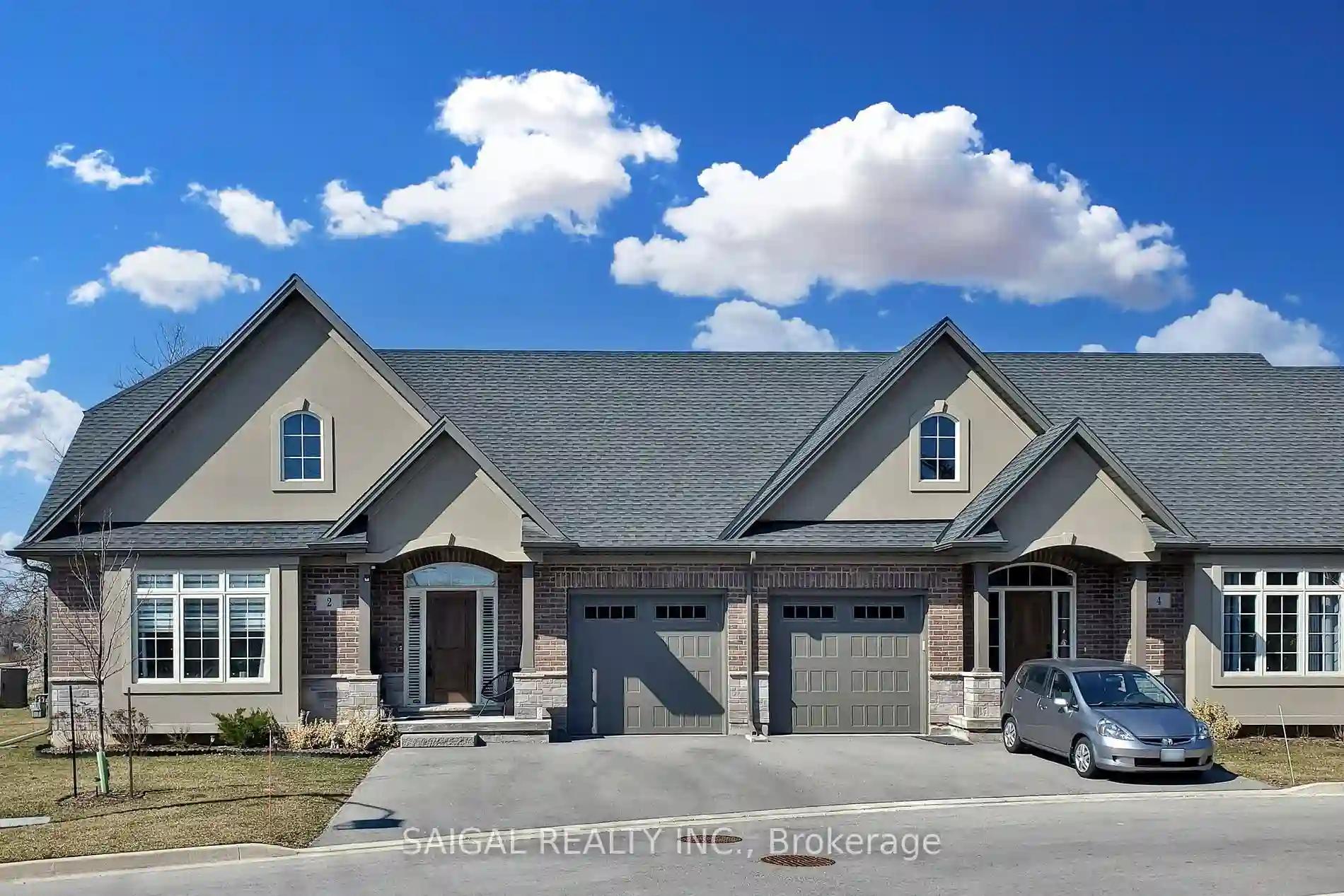Please Sign Up To View Property
1248 Regional Rd 24 Rd
West Lincoln, Ontario, L0S 1C0
MLS® Number : X8345406
3 Beds / 2 Baths / 6 Parking
Lot Front: 269 Feet / Lot Depth: 414 Feet
Description
If you're looking for a home with no direct neighbours this is it! With over 2000 sq ft of living space this 3 bedroom, 2 bathroom backsplit has more space than anticipated! Sitting on just over 1.3 acres this home is conveniently located with access to RR#24 to QEW, North Niagara, and Fonthill/Welland. In the same family for over 20 years, this home is looking for you to put your touches on it. Lower level features spacious family room with walkout, 3 piece bathroom, and office that could be a fourth bedroom. Attached double garage is perfect for all those country toys. You'll love catching sunsets as they fall below the neighbouring farmers fields at this country property.
Extras
--
Property Type
Detached
Neighbourhood
--
Garage Spaces
6
Property Taxes
$ 4,174
Area
Niagara
Additional Details
Drive
Private
Building
Bedrooms
3
Bathrooms
2
Utilities
Water
Well
Sewer
Septic
Features
Kitchen
1
Family Room
Y
Basement
Full
Fireplace
N
External Features
External Finish
Alum Siding
Property Features
Cooling And Heating
Cooling Type
Central Air
Heating Type
Forced Air
Bungalows Information
Days On Market
1 Days
Rooms
Metric
Imperial
| Room | Dimensions | Features |
|---|---|---|
| Living | 17.85 X 11.84 ft | |
| Kitchen | 9.42 X 8.07 ft | |
| Dining | 9.42 X 9.42 ft | |
| Breakfast | 8.83 X 6.07 ft | |
| Bathroom | 0.00 X 0.00 ft | 4 Pc Bath |
| Prim Bdrm | 15.85 X 9.42 ft | |
| 2nd Br | 12.40 X 9.68 ft | |
| 3rd Br | 9.68 X 9.09 ft | |
| Family | 22.34 X 15.75 ft | |
| Bathroom | 0.00 X 0.00 ft | 3 Pc Bath |
| Den | 9.42 X 8.83 ft | |
| Other | 23.92 X 21.59 ft |


