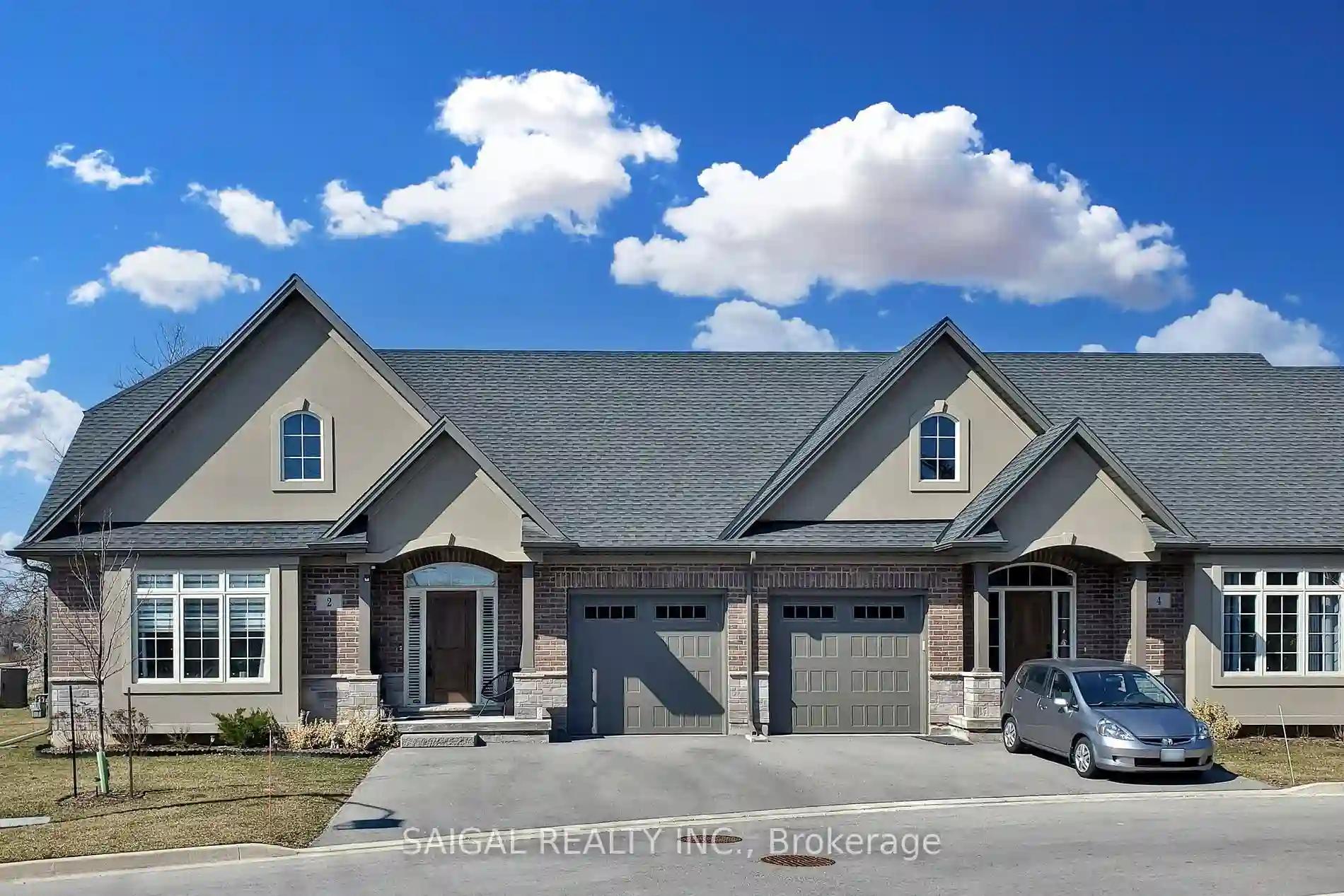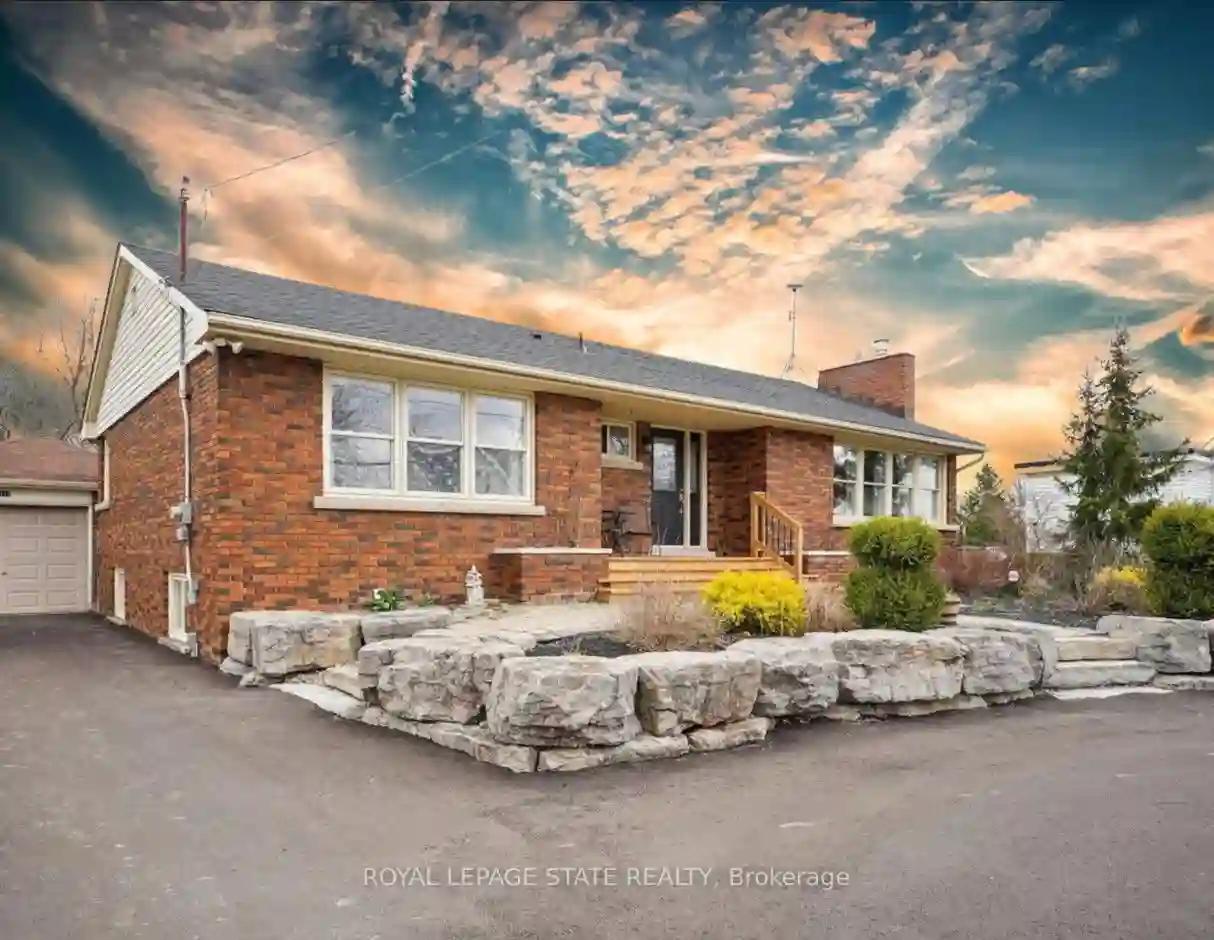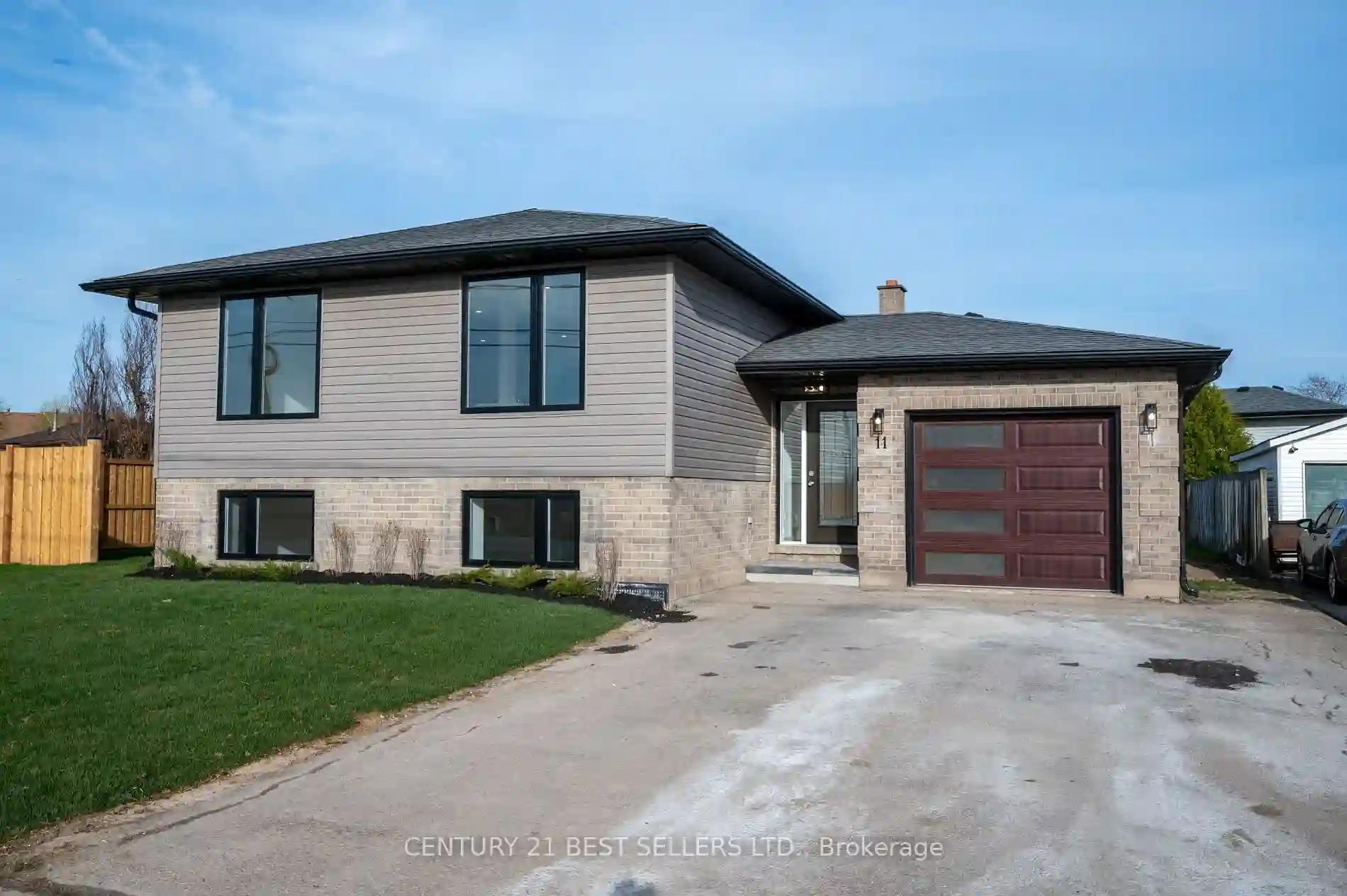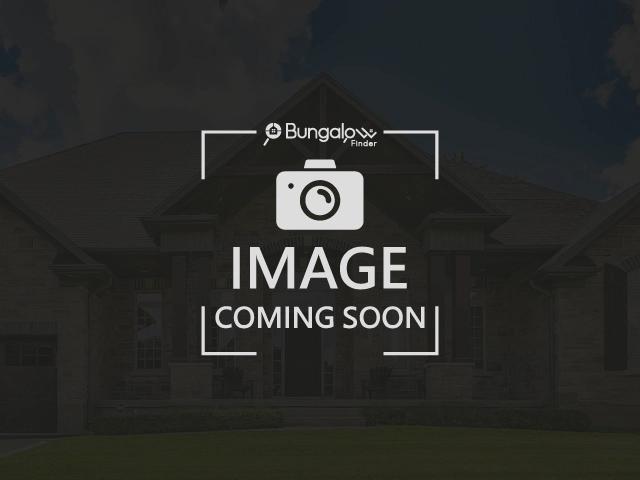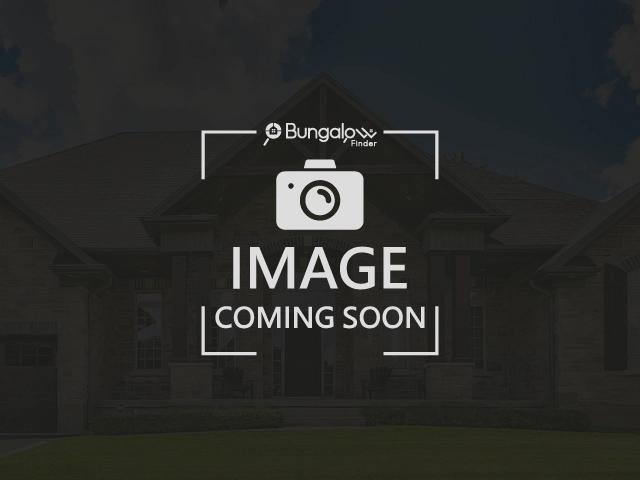Please Sign Up To View Property
2 Carter Dr
West Lincoln, Ontario, L0R 2A0
MLS® Number : X8234860
2 Beds / 4 Baths / 3 Parking
Lot Front: 38.1 Feet / Lot Depth: 74 Feet
Description
Welcome To This Fully Upgraded Corner-lot Townhome, Designed For A Family With Plenty Of Living Space. This Sought-after End Unit Bungaloft Is A True Gem, Featuring A Main Floor Bedroom, Inviting Upstairs Loft, And 4 Bathrooms. The Spacious Primary Bedroom With 3pc En-suite and W/I closet. The Open Concept Dining Room & Living Room Flow Seamlessly Into The Eat-in Kitchen, Complete With Upgraded Centre Island, Backsplash, And Stainless Steel Appliances. The Loft Area Is A Versatile Space, Perfect For An At-home Office Or Guest Bedroom, With Its Own 3pc Bathroom And Walk-in Closet. In The Basement, You'll Discover A Charming Space, Convenient Half Bathroom, A Delightful Nook For Cold Storage & The Exciting Possibility Of Transforming It Into A Cozy Third Bedroom. Imagine Starting Your Day With A Cup Of Coffee In The Custom-designed Backyard, Or Hosting Summer BBQs On The Two-tiered Deck - The Perfect Spot To Unwind And Enjoy The Outdoors. No Sidewalk Allows 3 Car Parking.
Extras
--
Property Type
Att/Row/Twnhouse
Neighbourhood
--
Garage Spaces
3
Property Taxes
$ 4,556.98
Area
Niagara
Additional Details
Drive
Private
Building
Bedrooms
2
Bathrooms
4
Utilities
Water
Municipal
Sewer
Sewers
Features
Kitchen
1
Family Room
Y
Basement
Part Fin
Fireplace
Y
External Features
External Finish
Brick
Property Features
Cooling And Heating
Cooling Type
Central Air
Heating Type
Forced Air
Bungalows Information
Days On Market
16 Days
Rooms
Metric
Imperial
| Room | Dimensions | Features |
|---|---|---|
| Living | 14.99 X 15.42 ft | Vaulted Ceiling Fireplace O/Looks Backyard |
| Dining | 11.68 X 12.01 ft | O/Looks Living Open Concept W/O To Deck |
| Kitchen | 11.68 X 10.93 ft | Stainless Steel Appl Centre Island Backsplash |
| Prim Bdrm | 15.32 X 15.58 ft | 3 Pc Ensuite Large Window O/Looks Frontyard |
| 2nd Br | 12.07 X 16.83 ft | 3 Pc Ensuite Window Closet |
| Family | 17.32 X 24.08 ft | Open Concept 2 Pc Bath Laminate |
