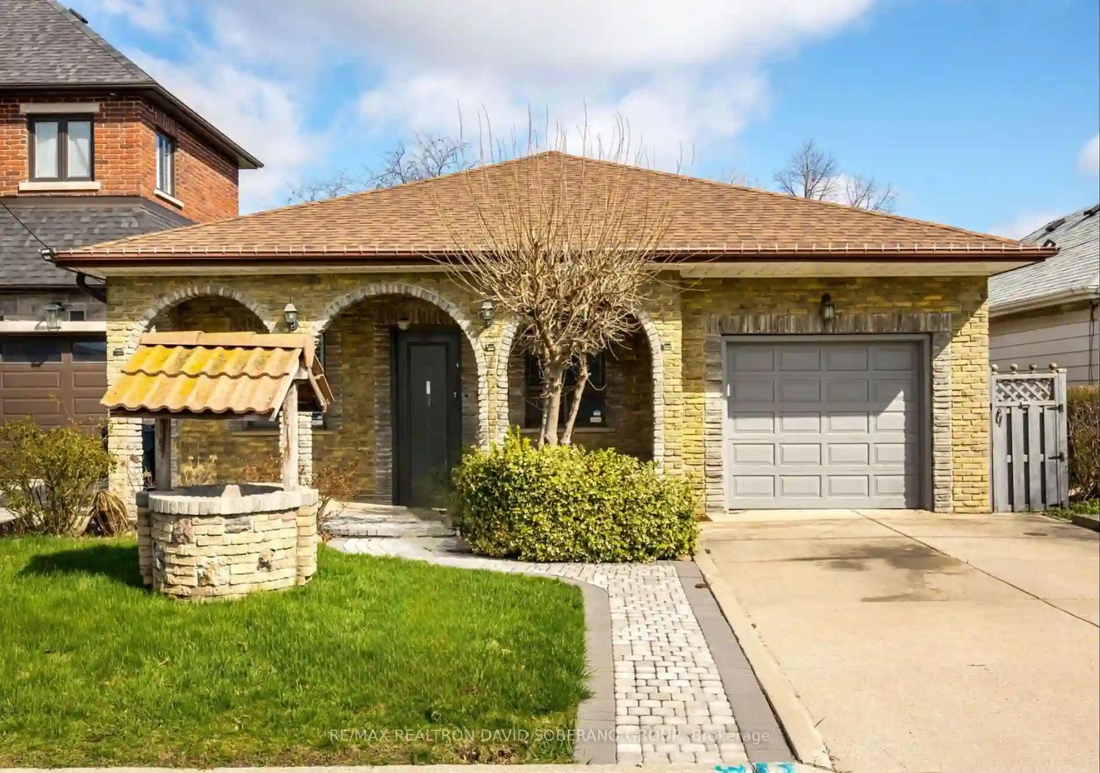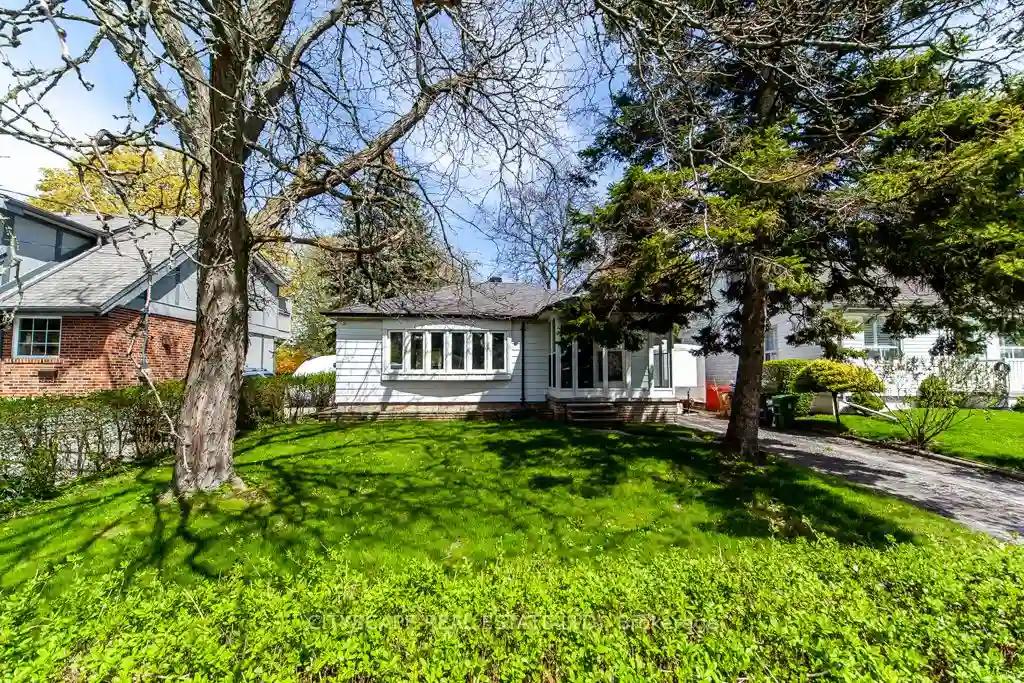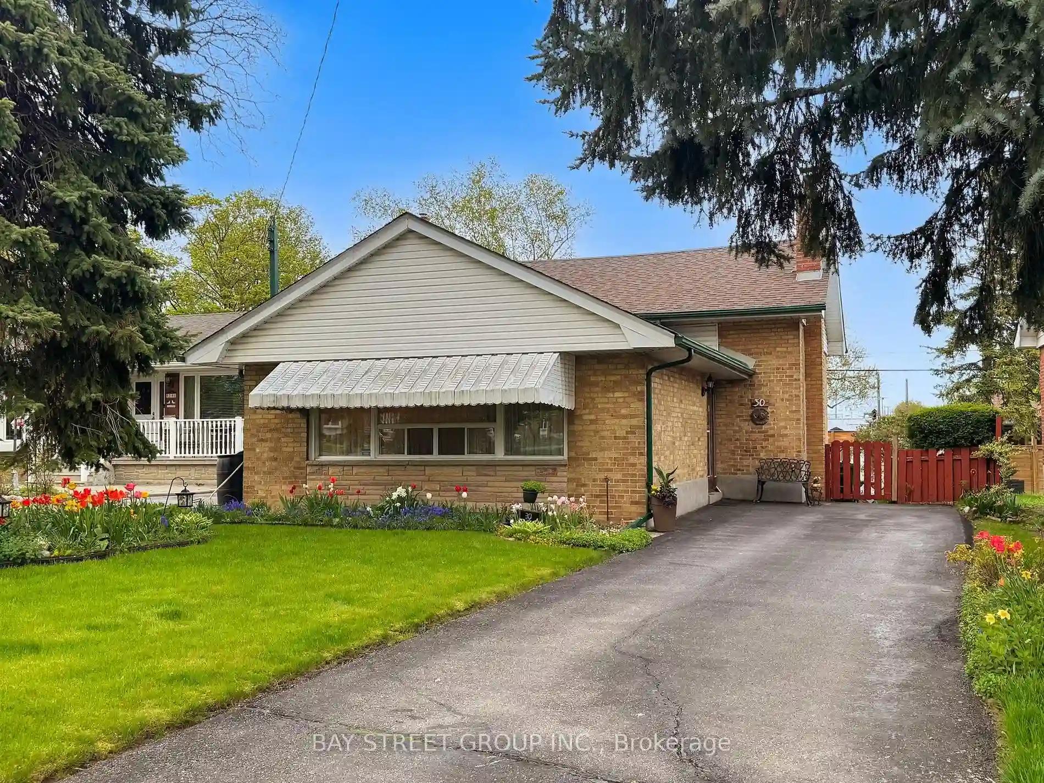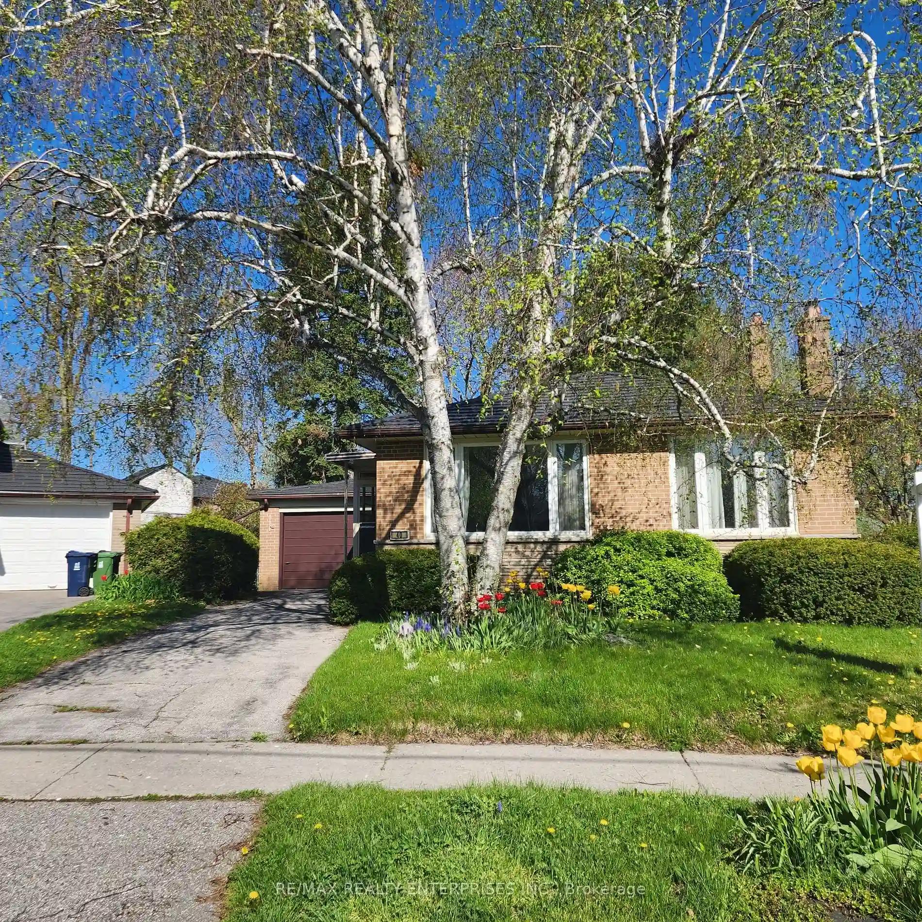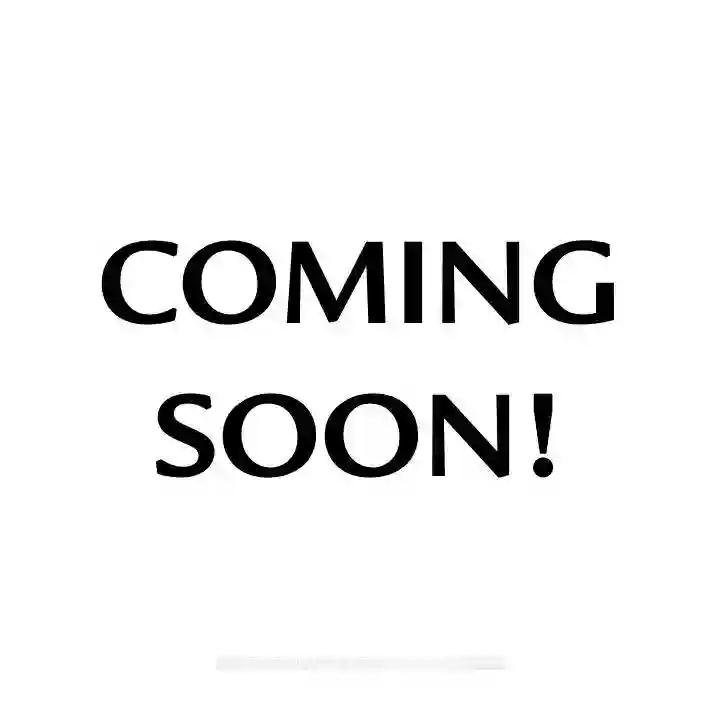Please Sign Up To View Property
128 Gilley Rd N
Toronto, Ontario, M3K 1L9
MLS® Number : W8275544
3 + 1 Beds / 2 Baths / 2 Parking
Lot Front: 40 Feet / Lot Depth: 132 Feet
Description
Ideal Home For First-Time Homebuyers/Builders! The Opportunity To Own A 3 Bedroom Bungalow On A Generous 40x132 Lot. Imagine The Possibilities In This Charming Home W/ Architectural Arches Throughout. The Large Primary Bedroom Features A 5 Ensuite, Linen Closet And Overlooks The Backyard. The Second Bedroom At The Front Is Sunny And Bright And The Third Is The Perfect Office Or Nursery. With Two Dining Spaces, Two Living Spaces And Two Washrooms This Is A Unique Bungalow In A Quiet Area. Spend Your Summers In The Large Garden Or In The Backyard Relaxing On The Covered Porch With 2 Skylights. Close To Schools, Shopping,Yorkdale Mall, Entertainment, Highways, Transit And More!Extras:Furnace (2019), Roof (2021), A/C (2019), Skylight (2022), Flooring & Bathrooms (2022)
Extras
Furnace (2019), Roof (2021), A/C (2019), Skylight (2022), Flooring & Bathrooms (2022)
Property Type
Detached
Neighbourhood
Downsview-Roding-CFBGarage Spaces
2
Property Taxes
$ 4,251
Area
Toronto
Additional Details
Drive
Available
Building
Bedrooms
3 + 1
Bathrooms
2
Utilities
Water
Municipal
Sewer
Sewers
Features
Kitchen
1
Family Room
Y
Basement
Finished
Fireplace
Y
External Features
External Finish
Brick
Property Features
Cooling And Heating
Cooling Type
Central Air
Heating Type
Forced Air
Bungalows Information
Days On Market
12 Days
Rooms
Metric
Imperial
| Room | Dimensions | Features |
|---|---|---|
| Dining | 11.98 X 10.99 ft | Hardwood Floor |
| Prim Bdrm | 14.76 X 8.86 ft | Hardwood Floor O/Looks Backyard |
| Br | 21.98 X 8.86 ft | Hardwood Floor Large Window Closet |
| Br | 11.81 X 8.86 ft | B/I Bookcase Hardwood Floor Closet |
| Kitchen | 10.99 X 11.98 ft | Eat-In Kitchen Window Tile Floor |
| Living | 13.78 X 22.97 ft | B/I Bar Fireplace W/O To Yard |
| Games | 19.69 X 19.69 ft | Laminate Window |
