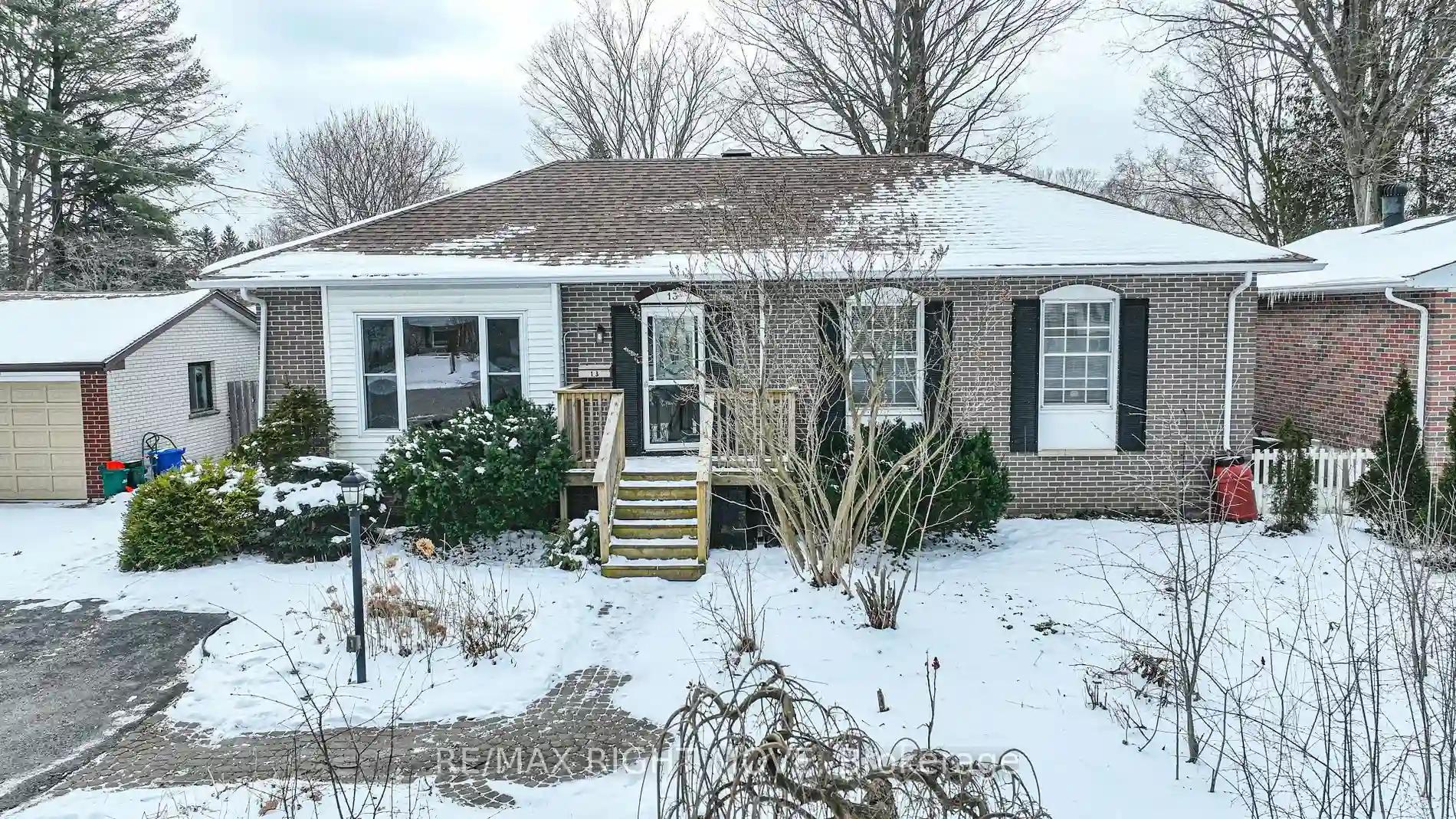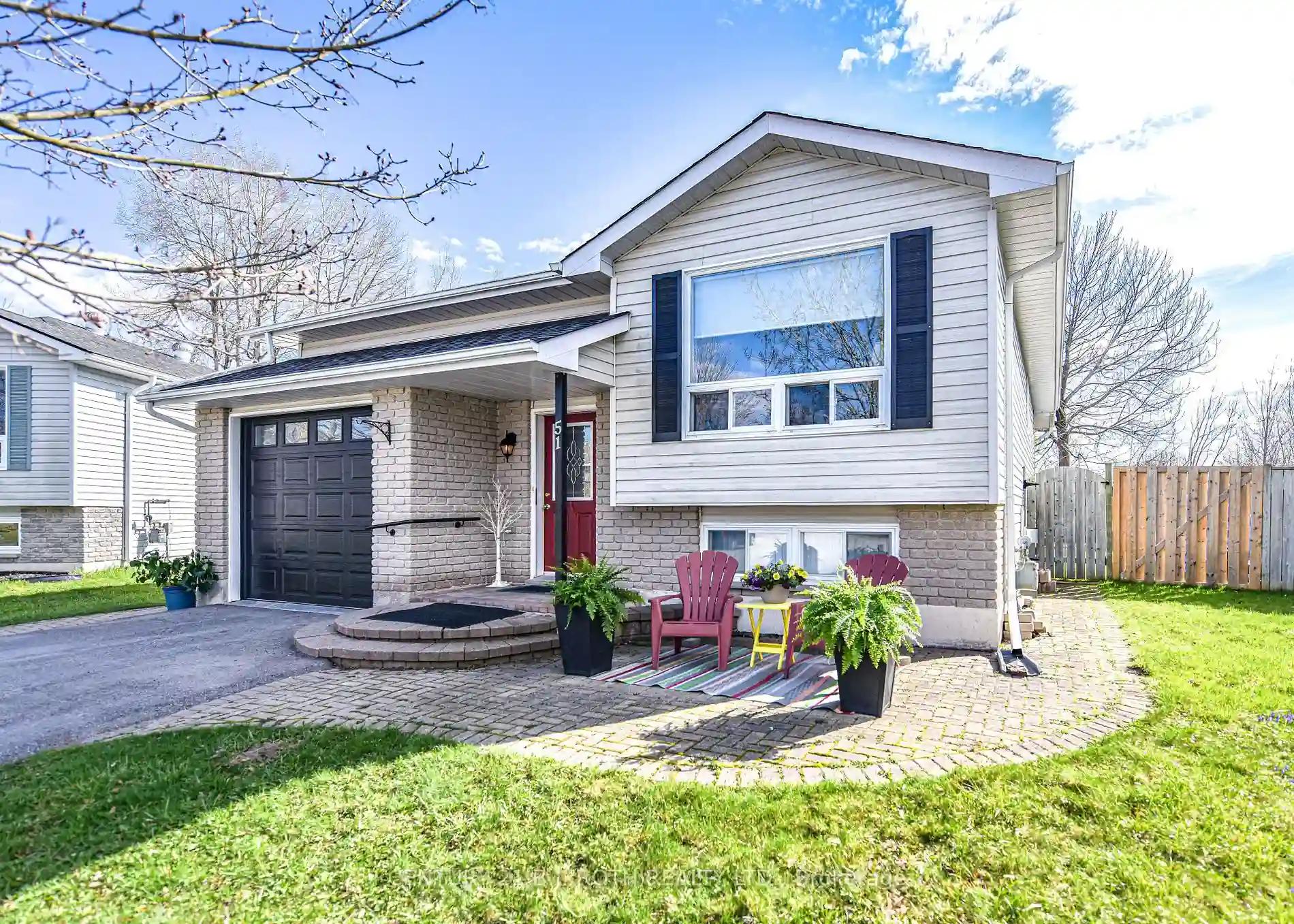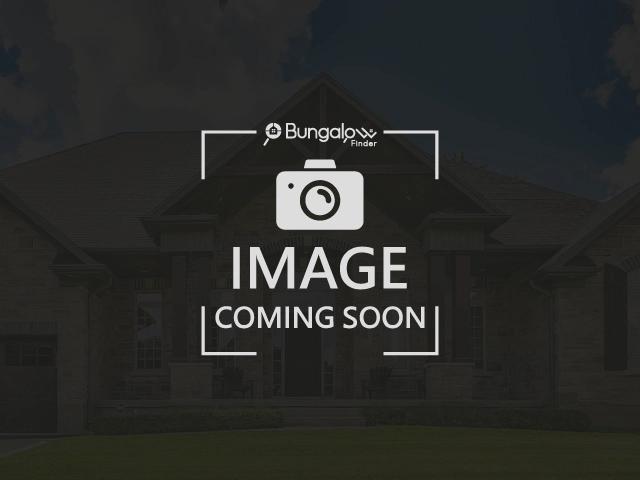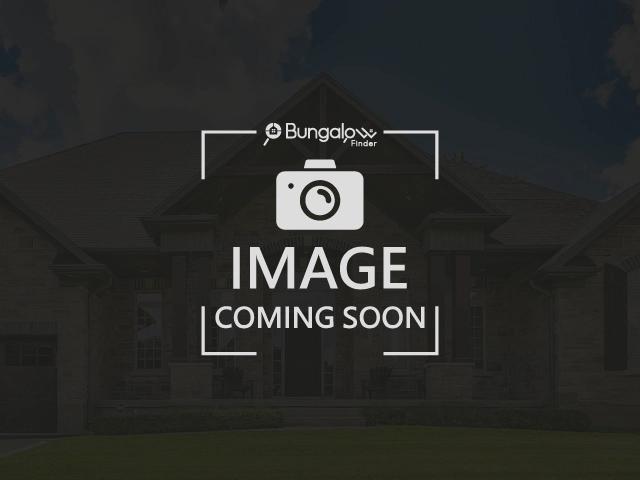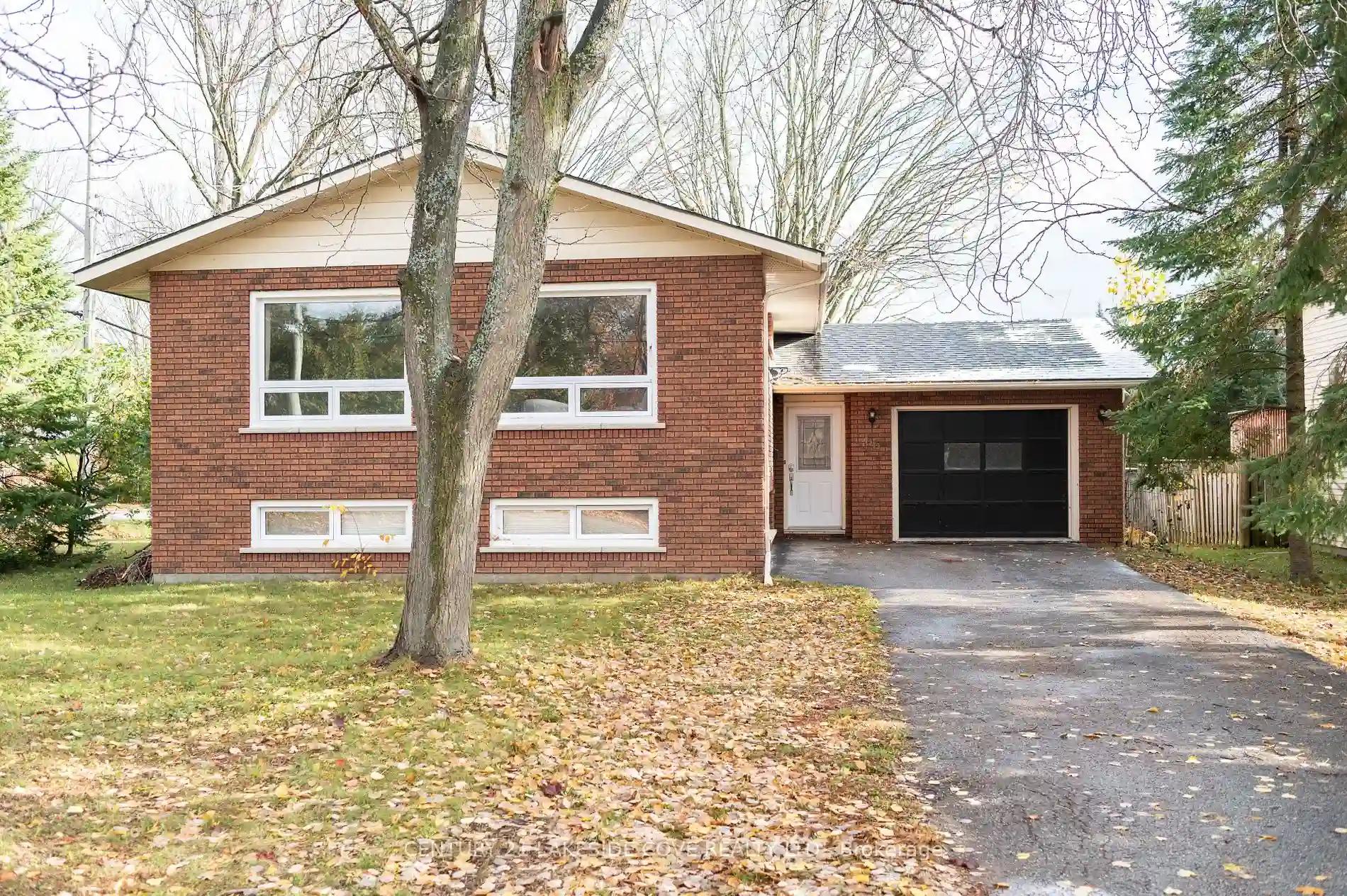Please Sign Up To View Property
13 Eleanor Rd
Orillia, Ontario, L3V 2S3
MLS® Number : S8171152
4 Beds / 2 Baths / 2 Parking
Lot Front: 60 Feet / Lot Depth: 155 Feet
Description
Welcome to 13 Eleanor Drive, where elegance meets comfort in this charming raised brick bungalow. Boasting approximately 1300 sq. ft on the main floor, this meticulously maintained home offers a spacious layout perfect for families and entertaining alike. Step inside to discover 3 inviting bedrooms and 1 four-piece washroom on the main floor, all adorned with beautiful hardwood floors that seamlessly flow throughout. The main floor walkout leads you to a delightful sunroom and back deck, offering a serene retreat to enjoy the lush surroundings. Warm up on chilly evenings by one of the two gas-burning fireplaces, adding a cozy ambiance to both floors. Entertain guests in the large dining room situated at the front of the house, ideal for hosting gatherings and creating lasting memories. Outside, a private oasis awaits in the backyard featuring a refreshing swimming pool with a generous 9 ft., perfect for cooling off during hot summer days and creating endless fun for the whole family.
Extras
Additional living space awaits on the lower level, complete with a bedroom and 2-piece washroom, providing versatility and added convenience. Plus, the workshop and cold cellar offer ample storage and hobby space for your convenience.
Additional Details
Drive
Private
Building
Bedrooms
4
Bathrooms
2
Utilities
Water
Municipal
Sewer
Sewers
Features
Kitchen
1
Family Room
Y
Basement
Part Fin
Fireplace
Y
External Features
External Finish
Brick
Property Features
Cooling And Heating
Cooling Type
None
Heating Type
Forced Air
Bungalows Information
Days On Market
33 Days
Rooms
Metric
Imperial
| Room | Dimensions | Features |
|---|---|---|
| Prim Bdrm | 13.32 X 10.01 ft | |
| 2nd Br | 10.83 X 8.43 ft | |
| 3rd Br | 9.84 X 12.01 ft | |
| Kitchen | 10.33 X 12.01 ft | |
| Dining | 20.51 X 13.48 ft | |
| Living | 18.77 X 19.65 ft | |
| Bathroom | 6.99 X 6.99 ft | 4 Pc Bath |
| Sunroom | 10.40 X 11.42 ft | |
| 4th Br | 12.40 X 10.99 ft | |
| Family | 34.42 X 10.60 ft | |
| Bathroom | 9.09 X 6.00 ft | 3 Pc Bath |
| Laundry | 14.01 X 10.99 ft |
