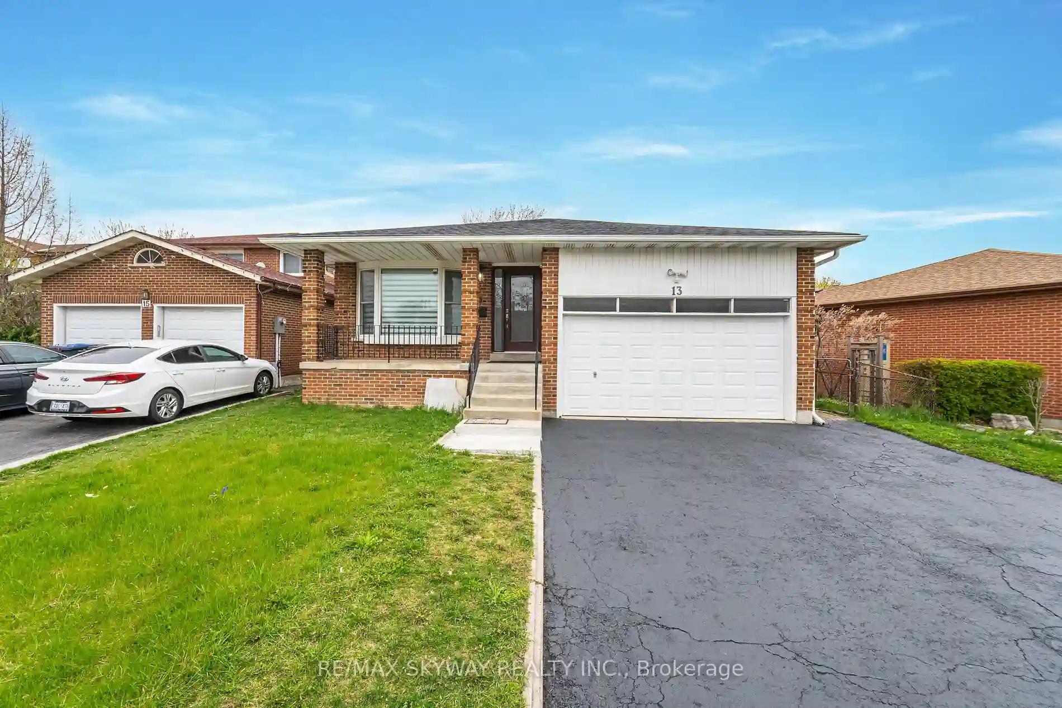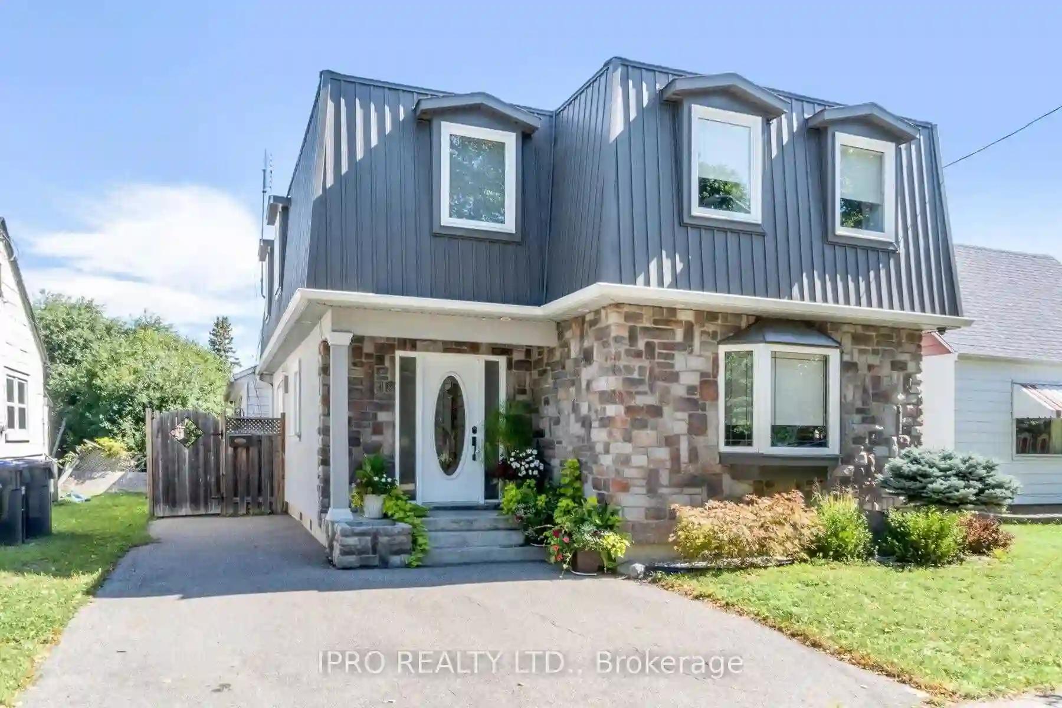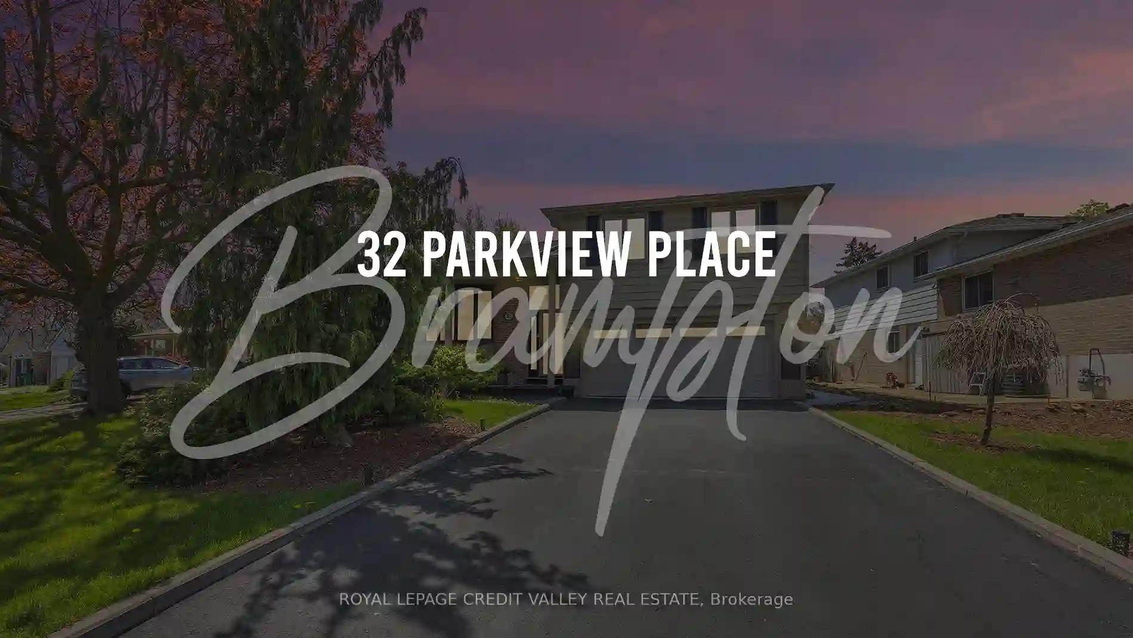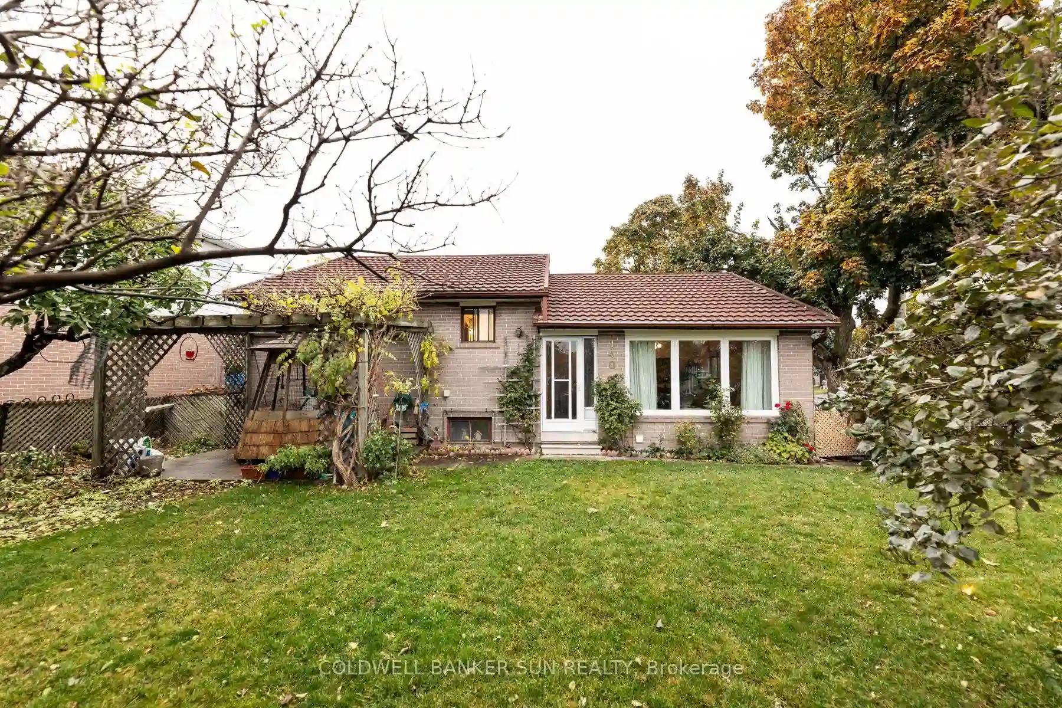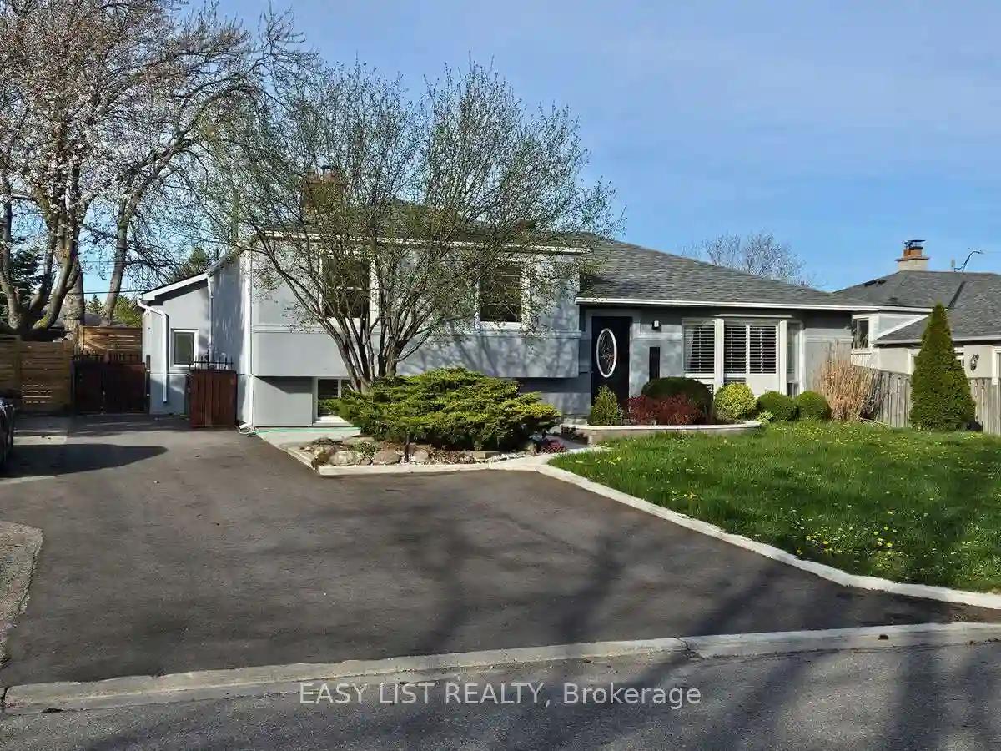Please Sign Up To View Property
13 Panorama Cres
Brampton, Ontario, L6S 3T7
MLS® Number : W8271084
3 + 2 Beds / 3 Baths / 6 Parking
Lot Front: 52.66 Feet / Lot Depth: 136.66 Feet
Description
Welcome To Your New Home In The Serene Neighbourhood Of Professors Lake In Brampton.This Stunning Detached Bunglow Offers 3+2 Bedrooms,Fully Renovated From Top To Bottom, Open Concept Living Area With Big Bay Window Brings A Lots Of Natural Light, A Formal Dining Room With Large Bay Window, Ideal for entertaining guests or family gatherings, Modern Kitchen Equipped with sleek appliances and ample storage space,Breakfast Area & Large Windows,Primary Bedroom With W/I Closet & Ensuite, 2nd & 3rd Bedrooms With Common Bath, Spacious Bedrooms Filled With Natural Light, Perfect For Relaxation & Comfort, No Carpet In The House, Finished Basement With Separate Side Entrance Ideal For Guests, In-laws, Spacious Upgraded Kitchen With Large & Open Concept Living/Rec Area, 2 Large Window, Large Main Bedroom Can Be Converted Into 2 Separate Bedrooms, 2nd Bedroom With Large Window & Closet,Private Backyard, Enjoy Outdoor Living And Create Lasting Memories With Loved Ones.
Extras
Walking Distance to Professors Lake, Take advantage of the nearby lake for leisurely strolls and recreational activities,Steps To Brampton Civic Hospital, 2 Medical Buildings,Place Of Worship,Plaza, Park & Much More.
Additional Details
Drive
Available
Building
Bedrooms
3 + 2
Bathrooms
3
Utilities
Water
Municipal
Sewer
Sewers
Features
Kitchen
1 + 1
Family Room
Y
Basement
Apartment
Fireplace
N
External Features
External Finish
Brick
Property Features
Cooling And Heating
Cooling Type
Central Air
Heating Type
Forced Air
Bungalows Information
Days On Market
14 Days
Rooms
Metric
Imperial
| Room | Dimensions | Features |
|---|---|---|
| Living | 0.00 X 0.00 ft | Hardwood Floor Open Concept Bay Window |
| Dining | 0.00 X 0.00 ft | Hardwood Floor Combined W/Living Pot Lights |
| Kitchen | 0.00 X 0.00 ft | Hardwood Floor Large Window Backsplash |
| Prim Bdrm | 0.00 X 0.00 ft | Hardwood Floor 2 Pc Ensuite Window |
| 3rd Br | 0.00 X 0.00 ft | Hardwood Floor Window Closet |
| Living | 0.00 X 0.00 ft | Hardwood Floor |
| Br | 0.00 X 0.00 ft | Open Concept Pot Lights Large Window |
| Kitchen | 0.00 X 0.00 ft | Stainless Steel Appl Breakfast Bar Window |
| Br | 0.00 X 0.00 ft | Vinyl Floor Window Open Concept |
| 2nd Br | 0.00 X 0.00 ft | Vinyl Floor Window Closet |
