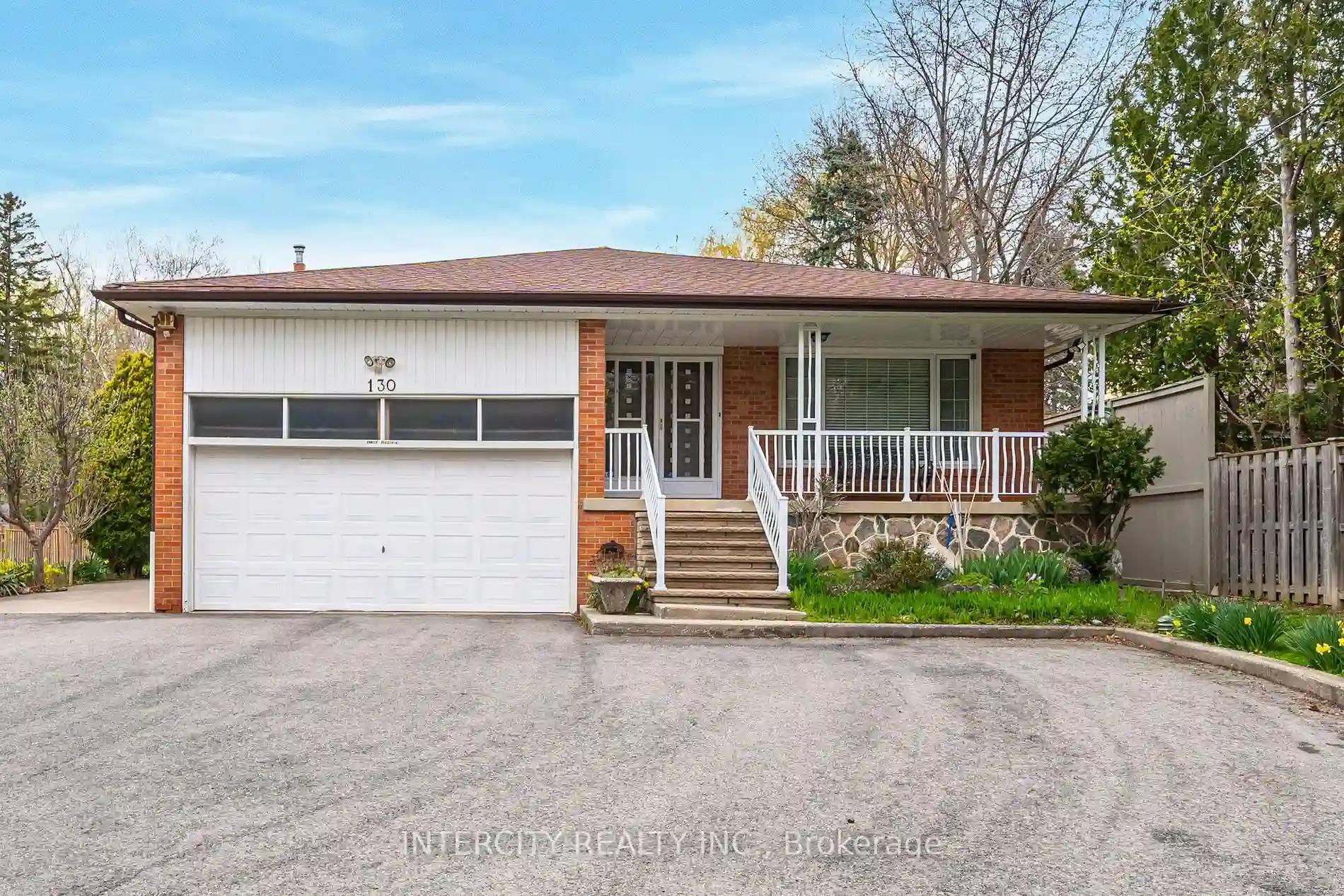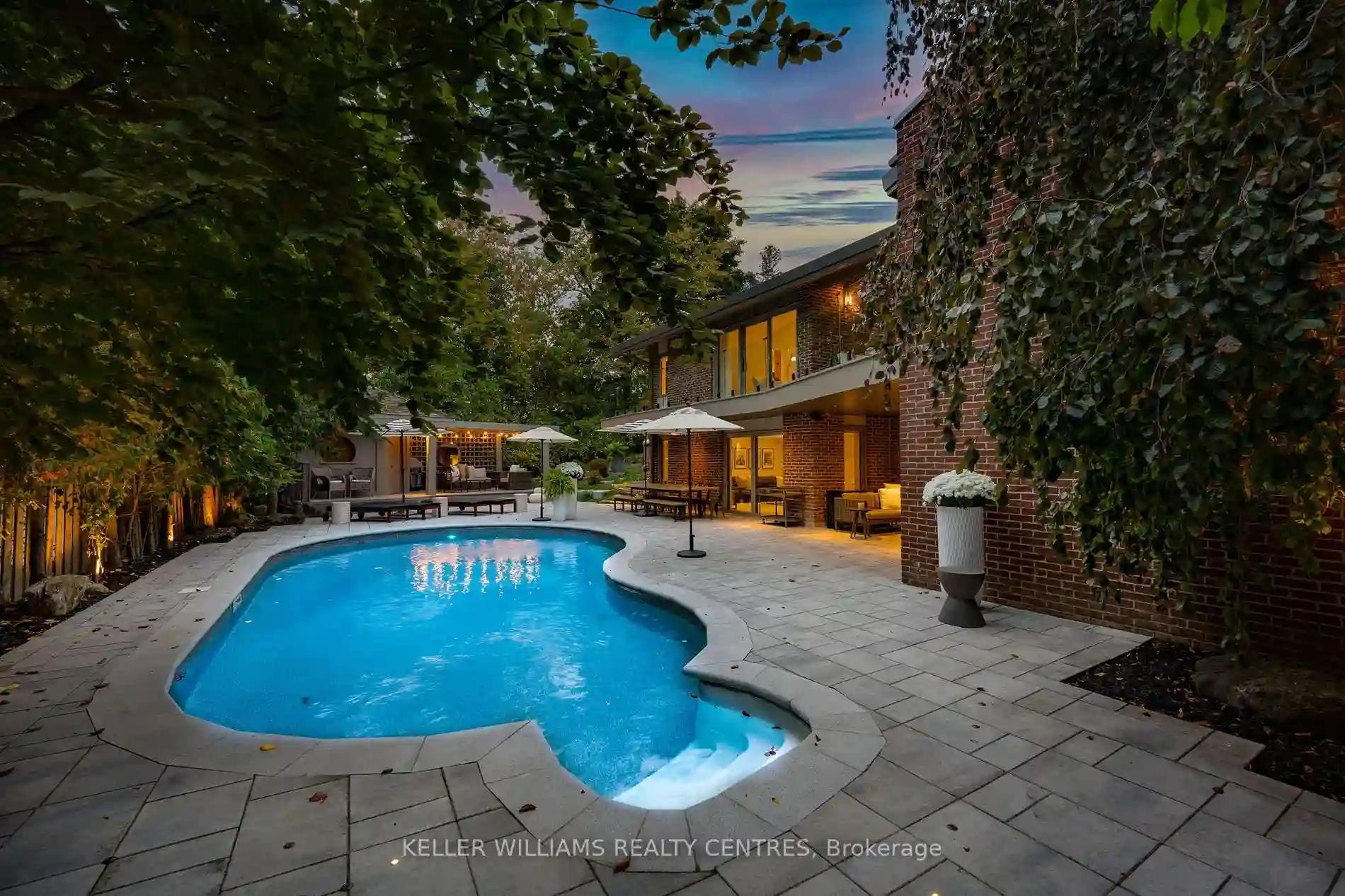Please Sign Up To View Property
130 Centre St
Vaughan, Ontario, L4C 3P7
MLS® Number : N8297806
3 + 1 Beds / 4 Baths / 12 Parking
Lot Front: 100.1 Feet / Lot Depth: 250.26 Feet
Description
** ATTN: Builders, Renovators, Investors ** Rarely offered stunning property, amongst multimillion dollar homes, with 5 level detached 3 + 1 bedroom, 4 bathroom, backsplit with 2 car garage. Build your dream home or live in this pride ownership family friendly home. Features: hardwood floors, ceramic floors, crown moulding, solid oak kitchen cabinets, stainless steel appliances, large principal rooms, pattern concrete patio and walkway, green house (with electricity) Located in the heart of Thornhill, steps to Yonge st, transit, shops and restaurants.
Extras
2 separate walkouts great for multifamily or additional income potential. Many possibilities!
Additional Details
Drive
Pvt Double
Building
Bedrooms
3 + 1
Bathrooms
4
Utilities
Water
Municipal
Sewer
Sewers
Features
Kitchen
1 + 1
Family Room
N
Basement
Finished
Fireplace
N
External Features
External Finish
Brick
Property Features
Cooling And Heating
Cooling Type
Central Air
Heating Type
Forced Air
Bungalows Information
Days On Market
17 Days
Rooms
Metric
Imperial
| Room | Dimensions | Features |
|---|---|---|
| Kitchen | 11.35 X 10.63 ft | Ceramic Floor Backsplash Window |
| Breakfast | 8.04 X 10.63 ft | Ceramic Floor Crown Moulding |
| Dining | 11.94 X 11.32 ft | Hardwood Floor Crown Moulding Window |
| Living | 13.09 X 11.32 ft | Hardwood Floor B/I Microwave Window |
| Prim Bdrm | 15.06 X 12.96 ft | Hardwood Floor W/I Closet 3 Pc Ensuite |
| 2nd Br | 14.93 X 12.96 ft | Hardwood Floor Double Closet Window |
| 3rd Br | 12.96 X 10.10 ft | Hardwood Floor Closet Window |
| 4th Br | 12.53 X 11.29 ft | Hardwood Floor Closet Window |
| Family | 30.31 X 13.02 ft | Ceramic Floor W/O To Yard Gas Fireplace |
| Kitchen | 11.35 X 7.38 ft | Ceramic Floor Backsplash Window |
| Breakfast | 11.35 X 7.64 ft | Ceramic Floor |
| Utility | 10.56 X 8.96 ft | Ceramic Floor |

