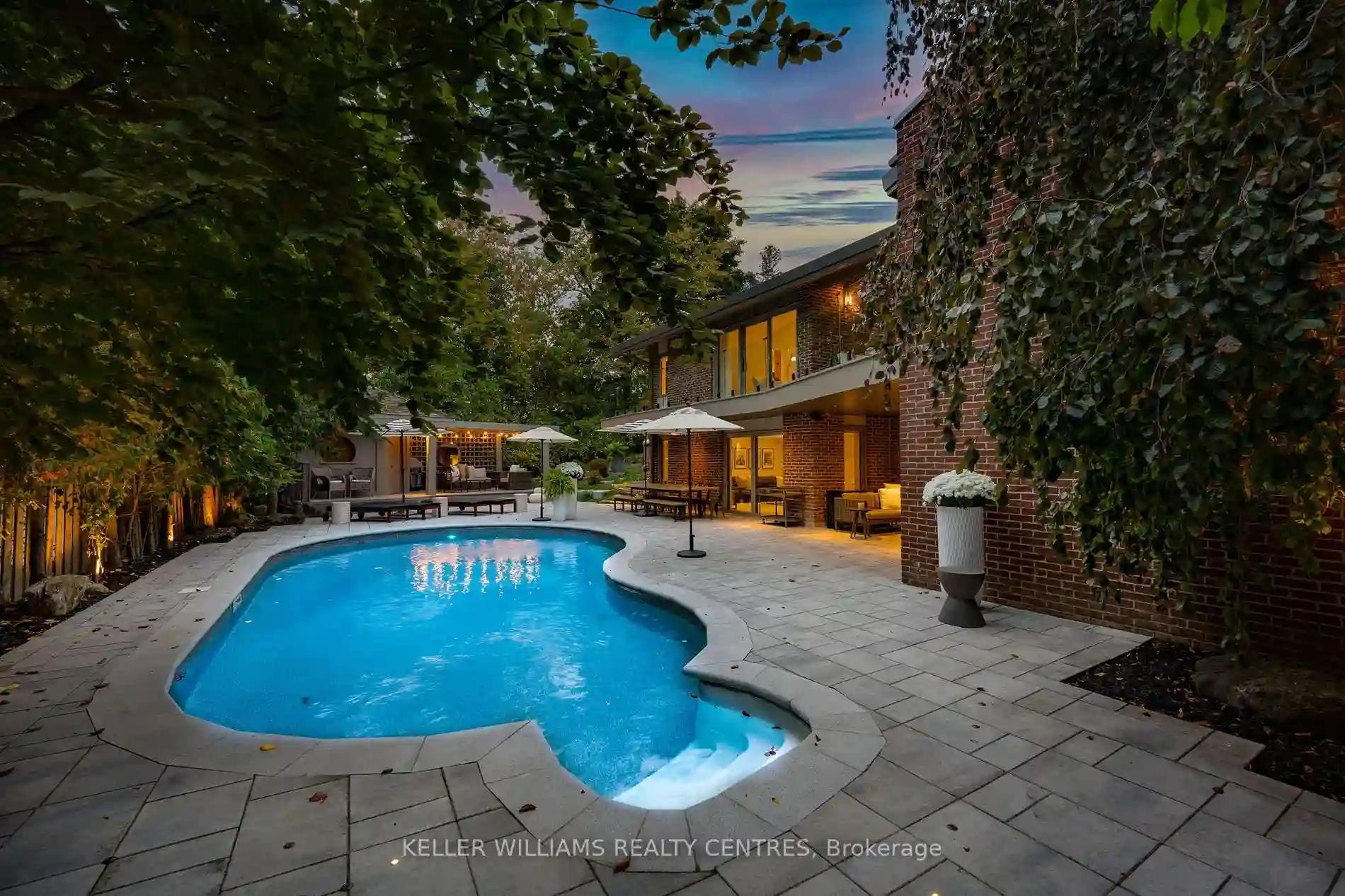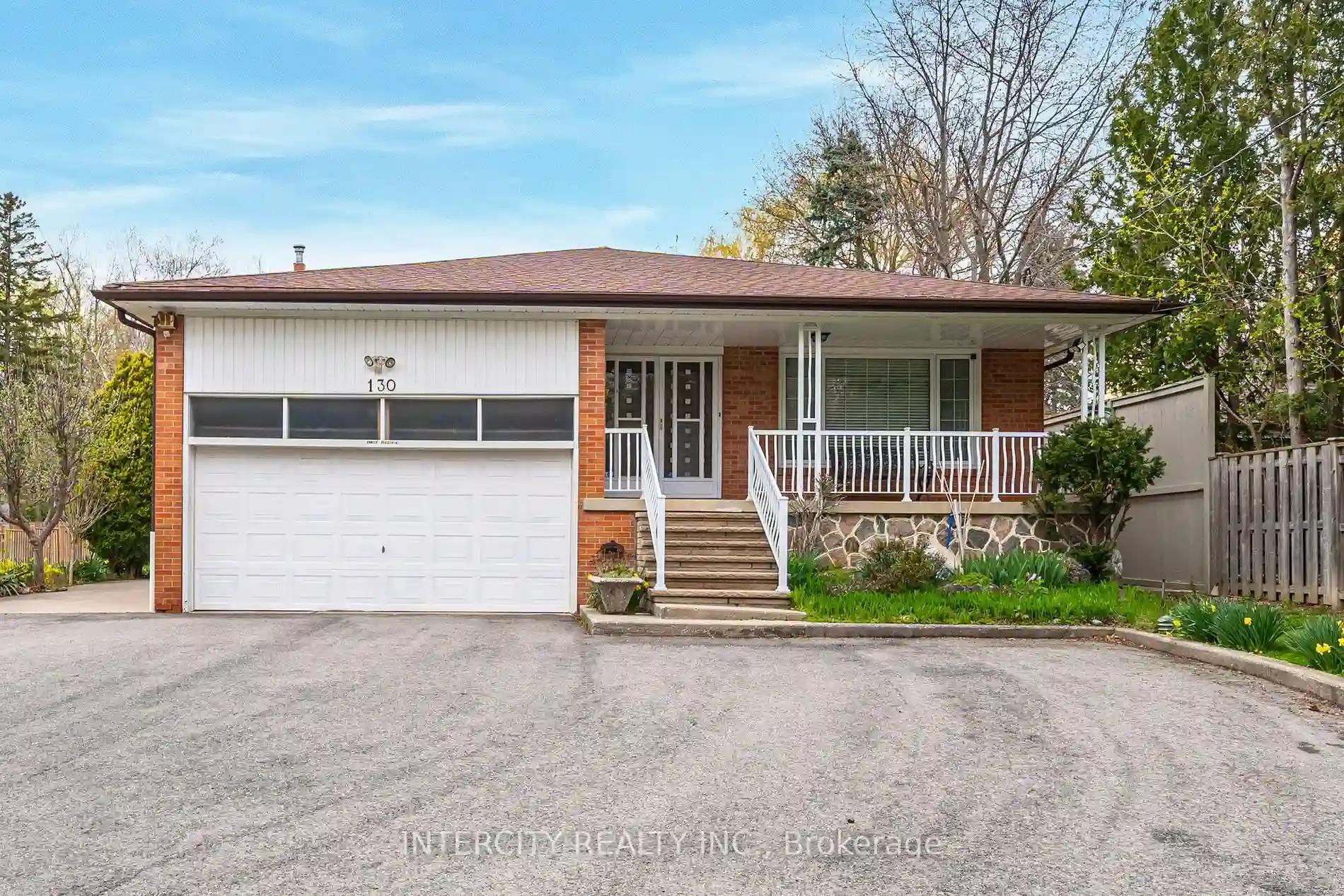Please Sign Up To View Property
181 Gidleigh Park Cres
Vaughan, Ontario, L4H 1H9
MLS® Number : N8226124
4 Beds / 5 Baths / 12 Parking
Lot Front: 68.83 Feet / Lot Depth: 191.91 Feet
Description
Welcome to 181 Gidleigh Park Crescent; a quiet, leafy street in the elegant neighbourhood of Islington Woods.This unique architecturally designed mid century modern bungalow is the epitome of relaxed living offering over 5400 sq ft of living space, situated on a deep mature lot backing onto the Humber River. This home offers stunning views and a private resort-like setting. The welcoming entrance boasts a grand vaulted ceiling w/ exposed beams and abundant natural light. Seamless indoor-outdoor flow leads from the lower level family room and modern bar out to the freeform POOL perfect for endless hours of cocktails and summertime fun. Enjoy leisure in the billiard/games room or maintain wellness in the home gym and sauna. A lower level fully equipped galley kitchen adds convenience. Professionally landscaped gardens w/ irrigation enhance the outdoor oasis, illuminated by full landscape lighting. Smart home features throughout. Easily adaptable for generational living, spaces can cater to diverse needs. Original characteristics harmoniously blend with modern updates preserving mid-century charm. This is California-modern inspired living inside and out! For those who truly appreciate clean lines, timeless finishes, architecture and design at its best. Multiple walk-outs, over-sized 3 car garage, service entrance...plus so many other unique features. Minutes to 427, 400, 407.
Extras
ss double oven, Wolf cooktop, 2 ss dw, 2 ref, range, micro hood, bar beverage fridge, washer/dryer, b/in speakers, home security, all window coverings., designer ELFs, landscape lighting, irrigation. GDO/remotes, garage heaters, ravine
Additional Details
Drive
Private
Building
Bedrooms
4
Bathrooms
5
Utilities
Water
Municipal
Sewer
Sewers
Features
Kitchen
1 + 1
Family Room
Y
Basement
Fin W/O
Fireplace
N
External Features
External Finish
Brick
Property Features
Cooling And Heating
Cooling Type
Central Air
Heating Type
Forced Air
Bungalows Information
Days On Market
38 Days
Rooms
Metric
Imperial
| Room | Dimensions | Features |
|---|---|---|
| Kitchen | 24.80 X 15.29 ft | Centre Island Breakfast Area B/I Appliances |
| Dining | 10.63 X 16.04 ft | Limestone Flooring B/I Shelves Large Window |
| Living | 22.41 X 16.40 ft | Beamed Fireplace W/O To Deck |
| 2nd Br | 12.40 X 13.19 ft | 3 Pc Ensuite B/I Bookcase Hardwood Floor |
| 3rd Br | 12.17 X 15.85 ft | Large Window Hardwood Floor B/I Closet |
| Prim Bdrm | 20.18 X 14.07 ft | 4 Pc Ensuite W/I Closet W/O To Deck |
| Den | 13.16 X 10.99 ft | B/I Shelves |
| Powder Rm | 5.45 X 10.93 ft | 2 Pc Bath B/I Vanity |
| Exercise | 13.32 X 20.41 ft | Glass Doors Large Window |
| Family | 19.16 X 23.33 ft | Hardwood Floor |
| Laundry | 11.84 X 19.82 ft | |
| Kitchen | 6.20 X 15.09 ft | Galley Kitchen |

