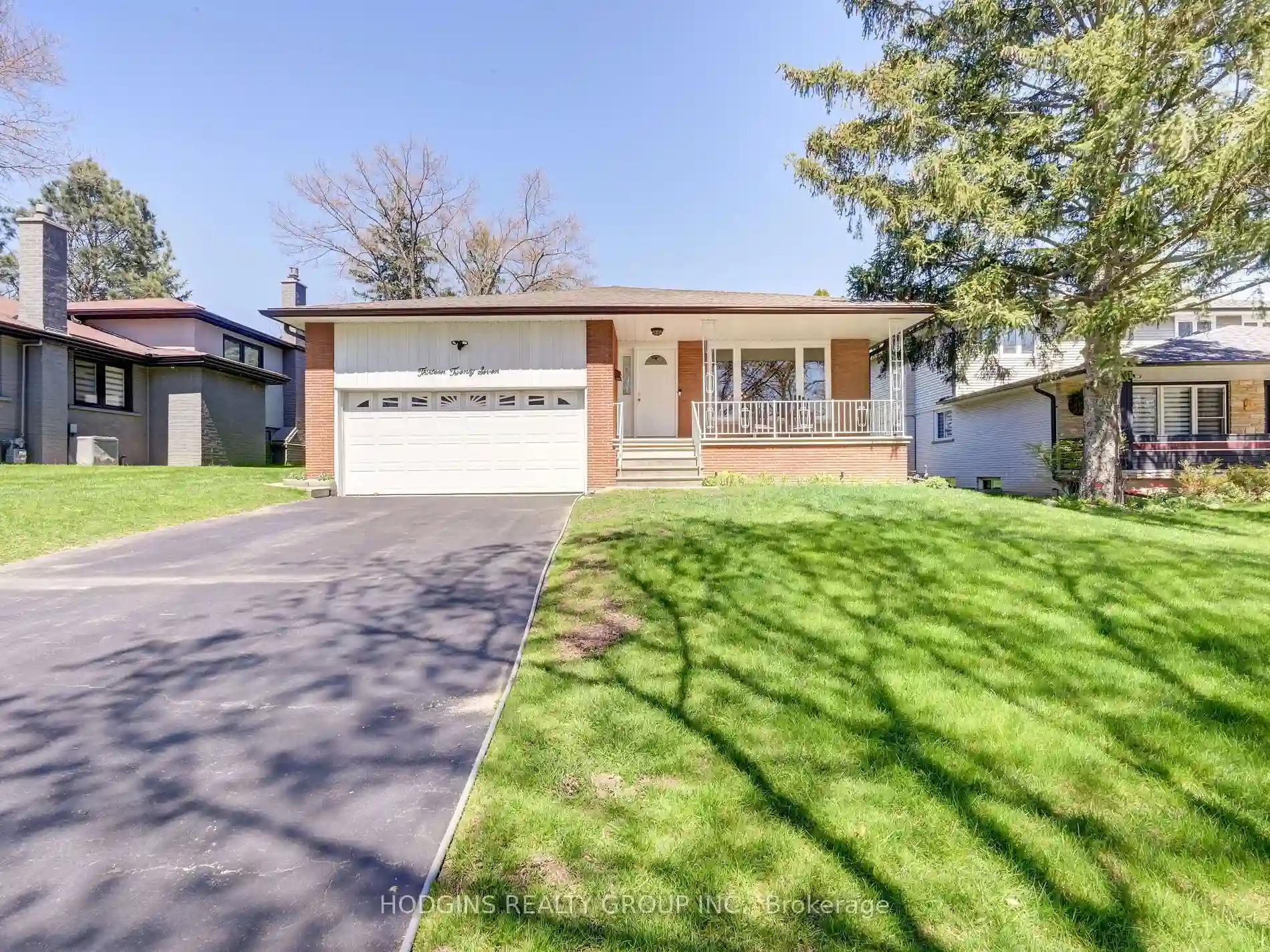Please Sign Up To View Property
1327 Bramblewood Lane
Mississauga, Ontario, L5H 1L9
MLS® Number : W8304920
4 Beds / 3 Baths / 6 Parking
Lot Front: 61.5 Feet / Lot Depth: 243.41 Feet
Description
Gorgeous meandering Bramblewood. Breathtaking over 240ft deep private lot on one of Lorne Parks most picturesque courts. Spacious multi-level home provides room to spread out. Dream backyard and show piece custom concrete pool perfect for family & entertaining! Generous full 2 car garage+4 car driveway parking. Walk to sought after Lorne Park schools, shops & lakeside parks. Pristine clean interior + manicured exterior reflect pride of ownership. Amazing opportunity to build your family memories in this sought after neighbourhood.
Extras
Double garage with high ceilings, Inground, concrete pool (10ft deep end) with stair and ladder entries, diving board, Garden shed , Pool shed, Childs play apparatus, Natural gas fireplace. Pls see attached features list
Additional Details
Drive
Pvt Double
Building
Bedrooms
4
Bathrooms
3
Utilities
Water
Municipal
Sewer
Sewers
Features
Kitchen
1
Family Room
Y
Basement
Finished
Fireplace
Y
External Features
External Finish
Brick
Property Features
Cooling And Heating
Cooling Type
Central Air
Heating Type
Forced Air
Bungalows Information
Days On Market
15 Days
Rooms
Metric
Imperial
| Room | Dimensions | Features |
|---|---|---|
| Living | 25.10 X 12.83 ft | Large Window O/Looks Dining |
| Kitchen | 14.80 X 10.40 ft | B/I Shelves Eat-In Kitchen O/Looks Backyard |
| Prim Bdrm | 14.90 X 13.22 ft | B/I Closet 3 Pc Ensuite O/Looks Backyard |
| 2nd Br | 10.83 X 8.89 ft | B/I Closet Window |
| 3rd Br | 12.30 X 10.14 ft | Large Window O/Looks Backyard B/I Closet |
| Family | 28.74 X 9.84 ft | Gas Fireplace W/O To Pool Sliding Doors |
| 4th Br | 10.83 X 8.89 ft | Window |
| Rec | 24.64 X 17.49 ft | Above Grade Window Wet Bar |
| Cold/Cant | 0.00 X 0.00 ft | B/I Shelves |




