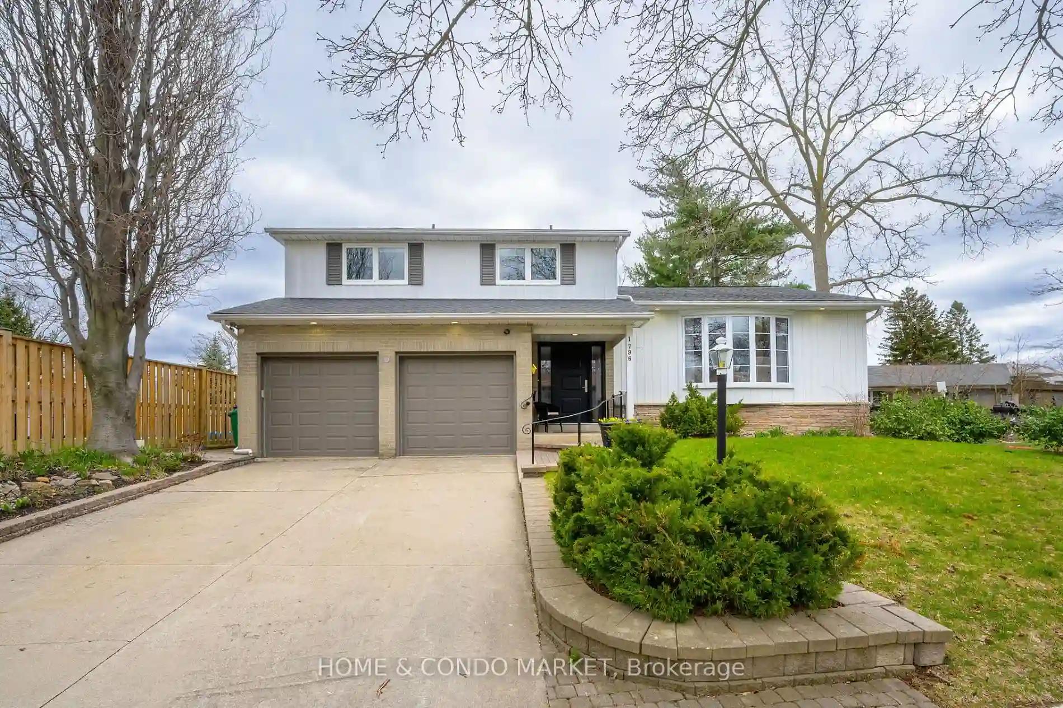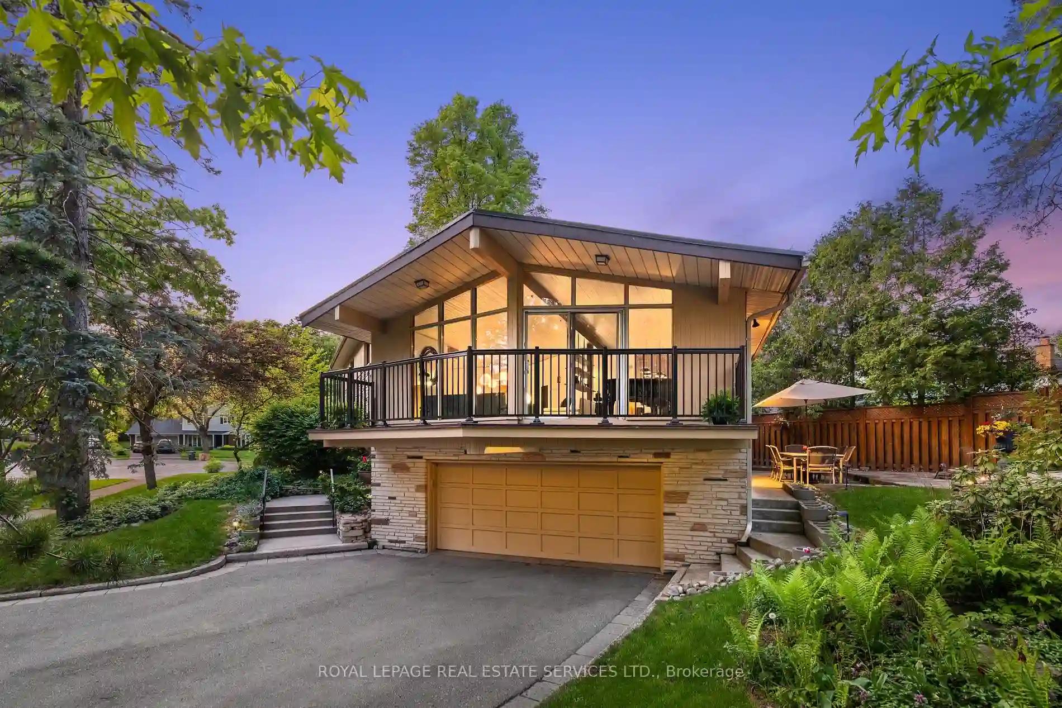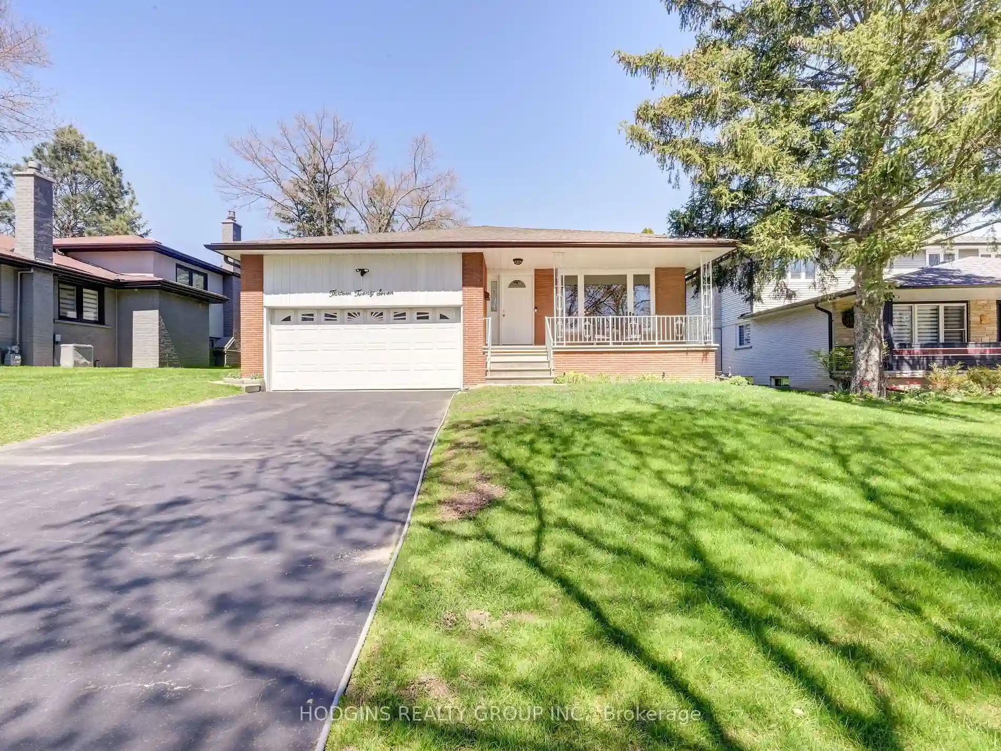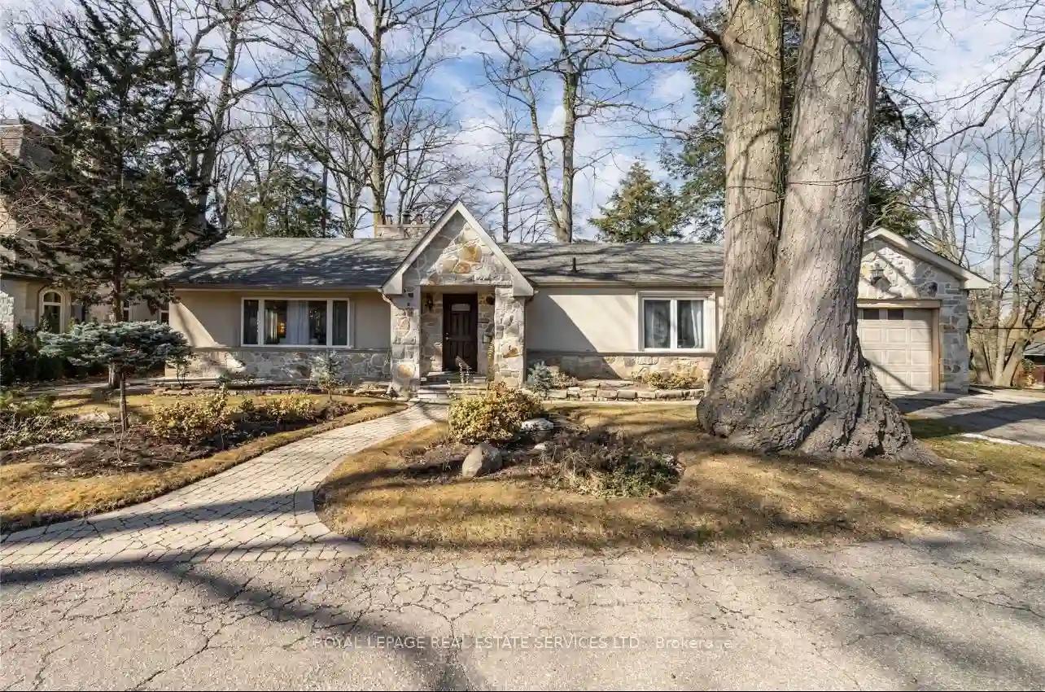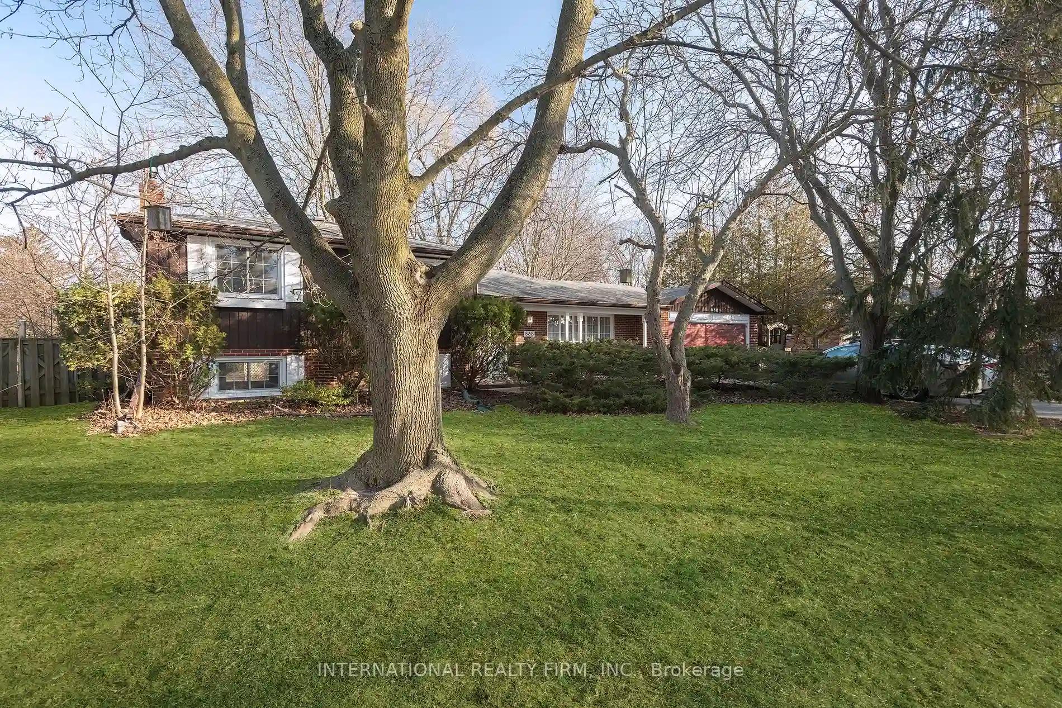Please Sign Up To View Property
1796 Matena Ave
Mississauga, Ontario, L5J 1G3
MLS® Number : W8261542
4 + 1 Beds / 4 Baths / 6 Parking
Lot Front: 68.22 Feet / Lot Depth: 89.44 Feet
Description
Welcome to 1796 Matena Ave! This beautiful 4+1 bedroom, 4 bathroom home is situated on a quiet , tree lined street south of Lakeshore in a highly sought after area of south Mississauga... a few short steps from the coveted Rattray Marsh Conservation trail. From the moment you step inside you'll experience an abundance of natural light in every room of the house. Main floor features a formal living room , dining room and eat in kitchen that overlooks the beautiful main floor family room where you can enjoy family movie nights with a cozy wood burning fireplace. Hardwood floors throughout living/dining and bedrooms and newer luxury vinyl plank floors (2021) in family room and lower level. Stunning modern glass railings, built in cabinetry, smooth ceilings and pot lighting on the main floor and family room (2021). Retreat to a large primary bedroom offering walk-in closet, 3 pc ensuite w/stand up glass shower. 3 spacious additional bdrms on the upper level all with large closets and large, bright windows (2022). Main 5 pc bathroom on upper level (2021). The fully finished lower level offers a bright, spacious rec room with built in cabinetry, pot lighting, 5th bedroom or hobby/craft room and a 3 pc bath w/stand up glass shower. Storage? No problem - this 4 level sidesplit offers a huge lower level crawl space! Enjoy two walk outs from kitchen & family room to a 2 tiered deck overlooking a beautifully landscaped property. Addt'l updated features include a 200 amp service, Furnace/AC (2023) Front Door (2024) Fence (2019). This is truly a gem of a property in a beautiful neighbourhood and excellent school district! Ideal for raising a family and making it your forever home! Turn the key and start living!
Extras
Fabulous location! Walk to the quaint Clarkson Village & enjoy restaurants, cafes & shops or enjoy a bike ride to Pt Credit Village. Walk to local schools! Steps to public transit, 5 min drive to Clarkson GO, less than 10 min drive to QEW.
Additional Details
Drive
Private
Building
Bedrooms
4 + 1
Bathrooms
4
Utilities
Water
Municipal
Sewer
Sewers
Features
Kitchen
1
Family Room
Y
Basement
Finished
Fireplace
Y
External Features
External Finish
Alum Siding
Property Features
Cooling And Heating
Cooling Type
Central Air
Heating Type
Heat Pump
Bungalows Information
Days On Market
13 Days
Rooms
Metric
Imperial
| Room | Dimensions | Features |
|---|---|---|
| Foyer | 7.28 X 16.14 ft | Ceramic Floor Large Closet |
| Living | 21.10 X 12.01 ft | Hardwood Floor Picture Window |
| Dining | 10.50 X 11.98 ft | Hardwood Floor |
| Kitchen | 21.16 X 8.10 ft | Quartz Counter Eat-In Kitchen W/O To Deck |
| Family | 26.31 X 12.60 ft | Fireplace Pot Lights W/O To Deck |
| Prim Bdrm | 15.29 X 12.86 ft | Hardwood Floor 3 Pc Ensuite W/I Closet |
| 2nd Br | 11.94 X 11.02 ft | Hardwood Floor Large Window Large Closet |
| 3rd Br | 11.29 X 10.04 ft | Hardwood Floor Large Window Large Closet |
| 4th Br | 11.29 X 10.04 ft | Hardwood Floor Large Window Large Closet |
| Rec | 20.41 X 12.47 ft | Laminate 3 Pc Bath B/I Bookcase |
| 5th Br | 16.01 X 7.71 ft | Broadloom Closet |
| Laundry | 7.28 X 5.51 ft | Laminate Laundry Sink |
