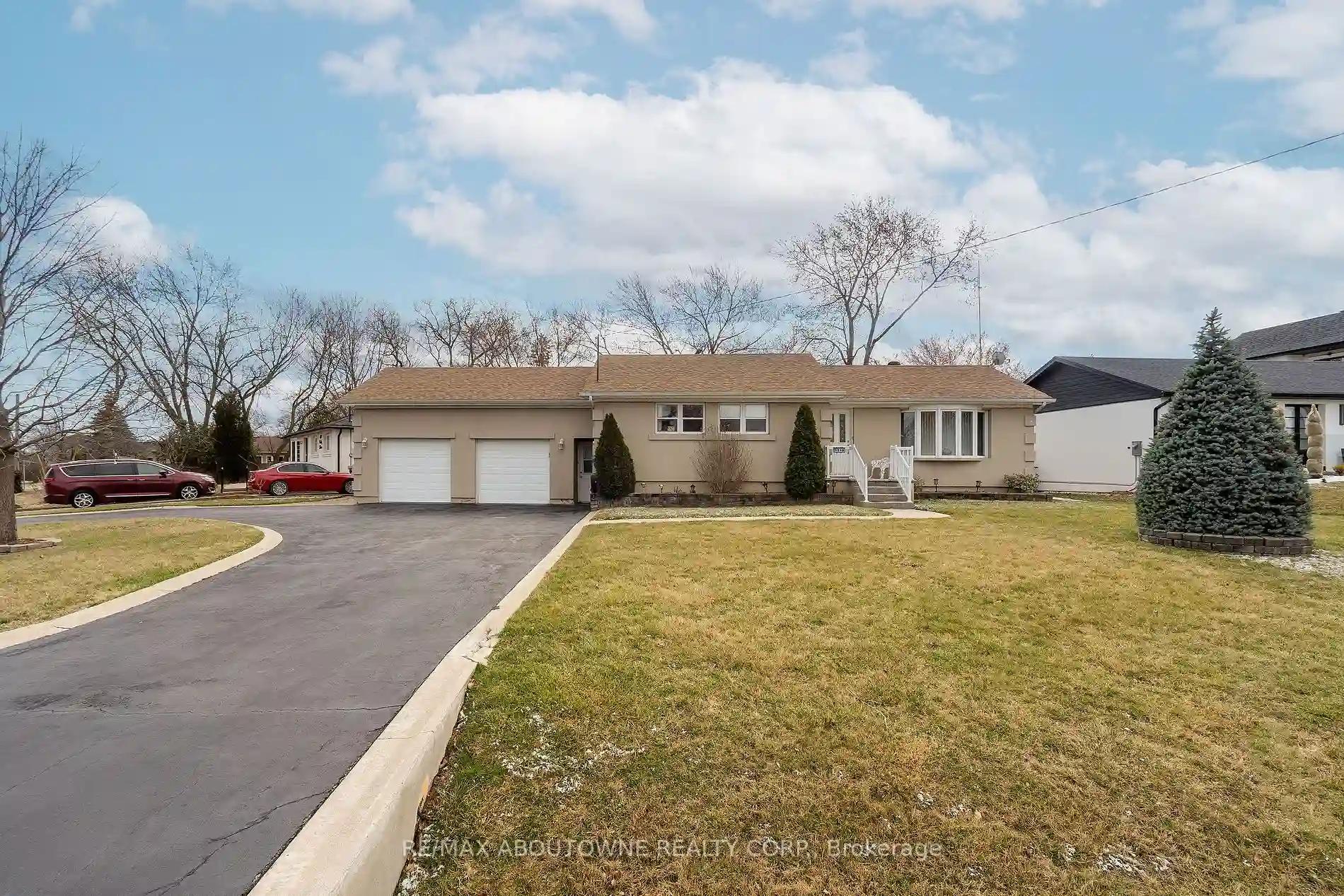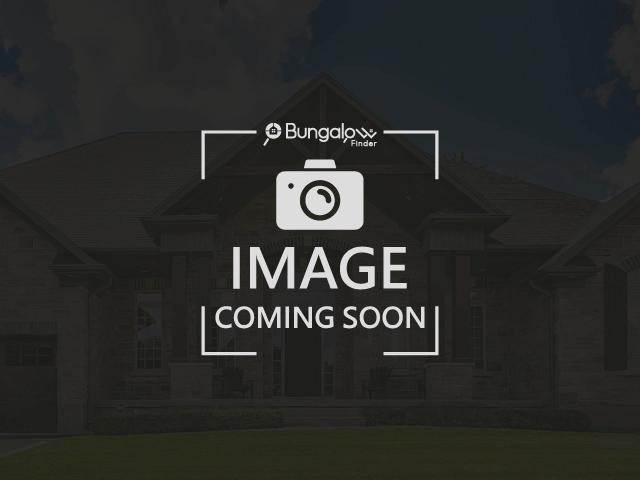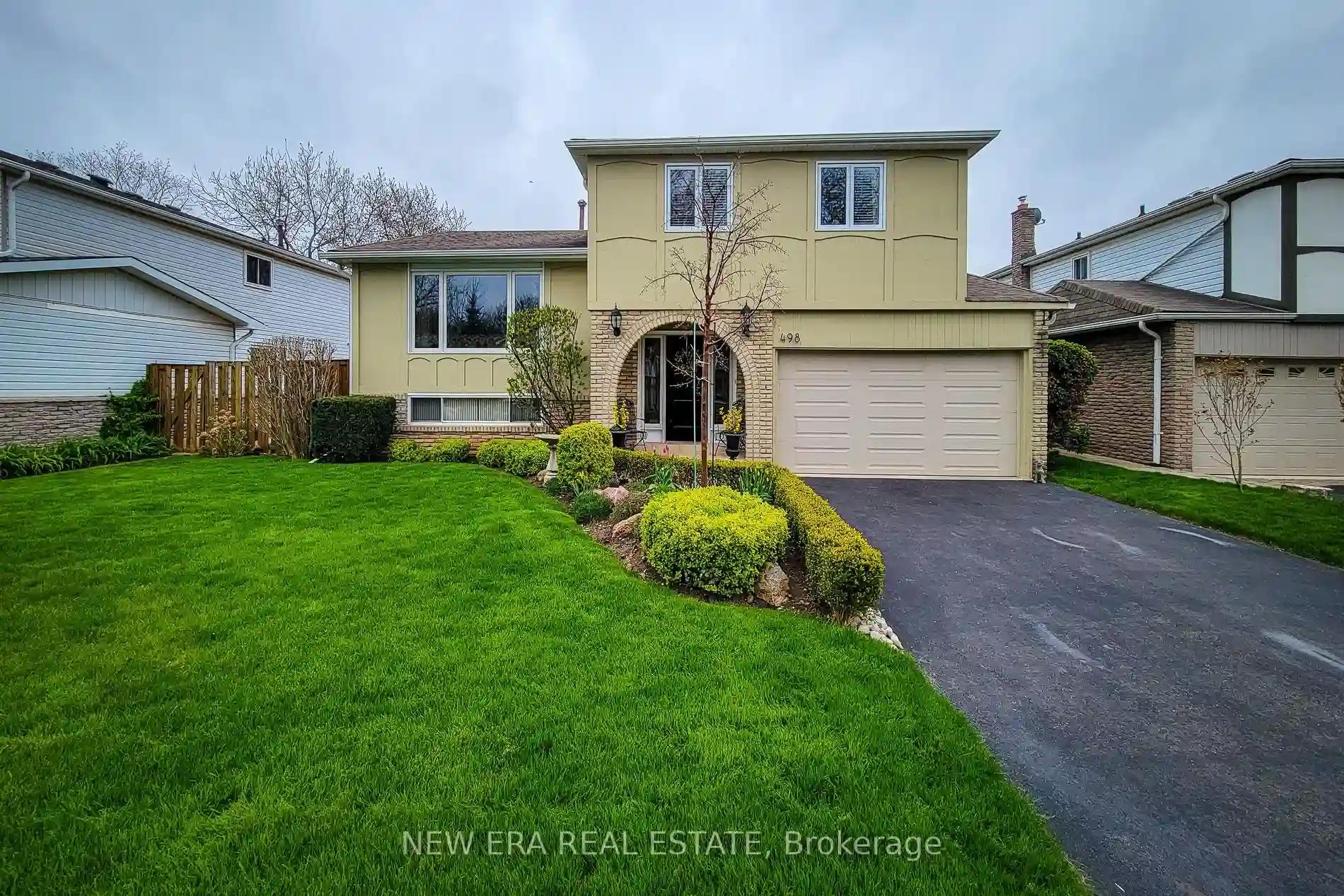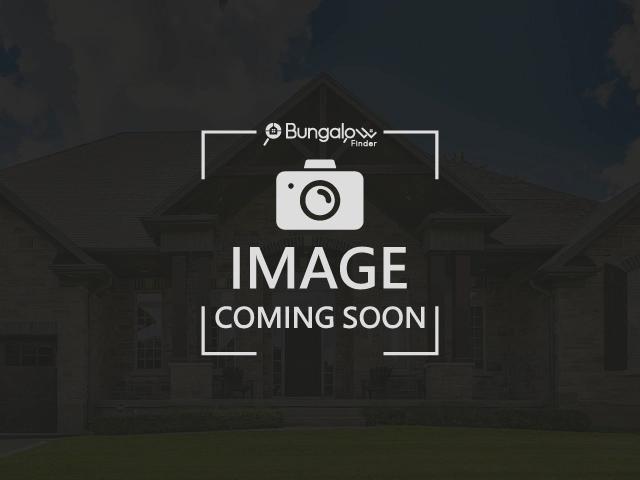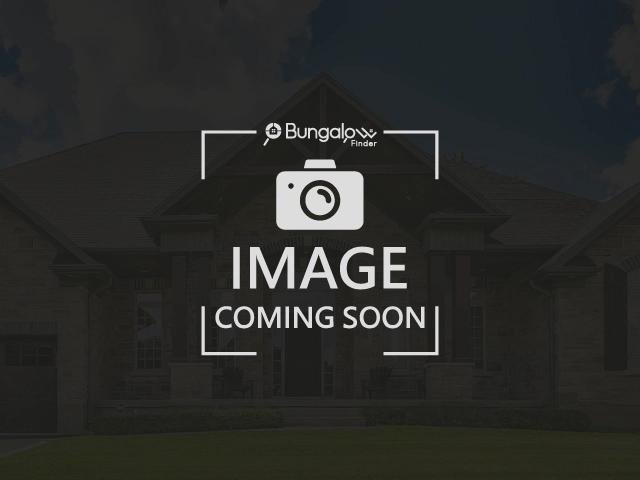Please Sign Up To View Property
1340 Bridge Rd
Oakville, Ontario, L6L 2C7
MLS® Number : W8235366
3 + 1 Beds / 2 Baths / 10 Parking
Lot Front: 132 Feet / Lot Depth: 125 Feet
Description
Welcome to this exquisite bungalow nestled in the heart of Oakville. This amazing home has hardwood floors that seamlessly flow throughout the home. The grandeur of the full bay window bathes the living space in natural light, while French doors in the dining room beckon you to indulge in intimate gatherings or lavish feasts. Generously sized kitchen has a built-in microwave over the stove, a fridge, built-in dishwasher, wine fridge, & ample storage. The laundry room is equipped with a washer, dryer, and fridge surrounded by cabinets. Expansive basement, where a large finished rec room awaits, offering endless possibilities for leisure and entertainment. Additionally, the separate in-law suite with its own entrance, spanning approximately 500 square feet, features hardwood floors, fridges, stove, a bolted built-in safe for added security, and a luxurious glass shower. Step outside onto the enchanting bridge, leading you to a gazebo adorned with twinkling lights, perfect for dining or tranquil evenings under the stars, a huge shed to store all your tools & a storage space above garage. Close to Shopping, Schools & parks.
Extras
--
Additional Details
Drive
Pvt Double
Building
Bedrooms
3 + 1
Bathrooms
2
Utilities
Water
Municipal
Sewer
Sewers
Features
Kitchen
1 + 1
Family Room
Y
Basement
Finished
Fireplace
Y
External Features
External Finish
Brick
Property Features
Cooling And Heating
Cooling Type
Central Air
Heating Type
Forced Air
Bungalows Information
Days On Market
17 Days
Rooms
Metric
Imperial
| Room | Dimensions | Features |
|---|---|---|
| Living | 20.44 X 16.01 ft | Combined W/Dining |
| Dining | 20.44 X 16.01 ft | Combined W/Living |
| Kitchen | 11.32 X 8.86 ft | |
| Prim Bdrm | 12.24 X 10.14 ft | |
| 2nd Br | 10.10 X 10.07 ft | |
| 3rd Br | 9.97 X 8.76 ft | |
| Br | 25.07 X 19.88 ft | |
| Rec | 19.85 X 19.78 ft | |
| Kitchen | 11.81 X 4.99 ft |
