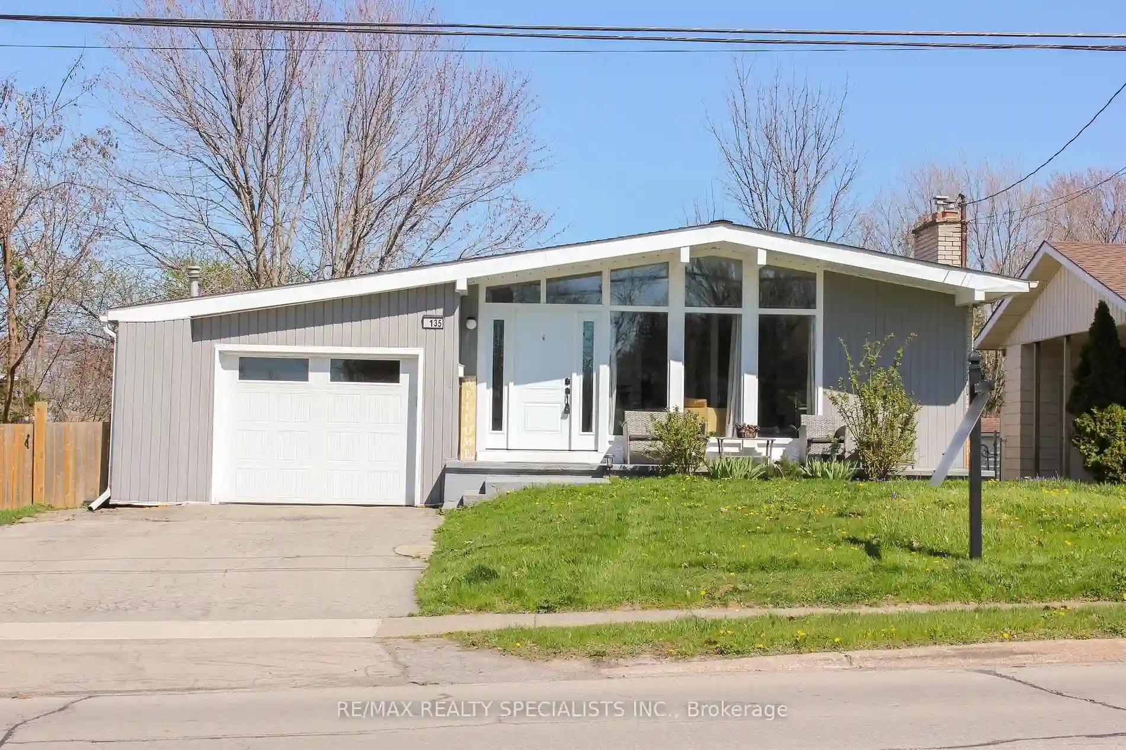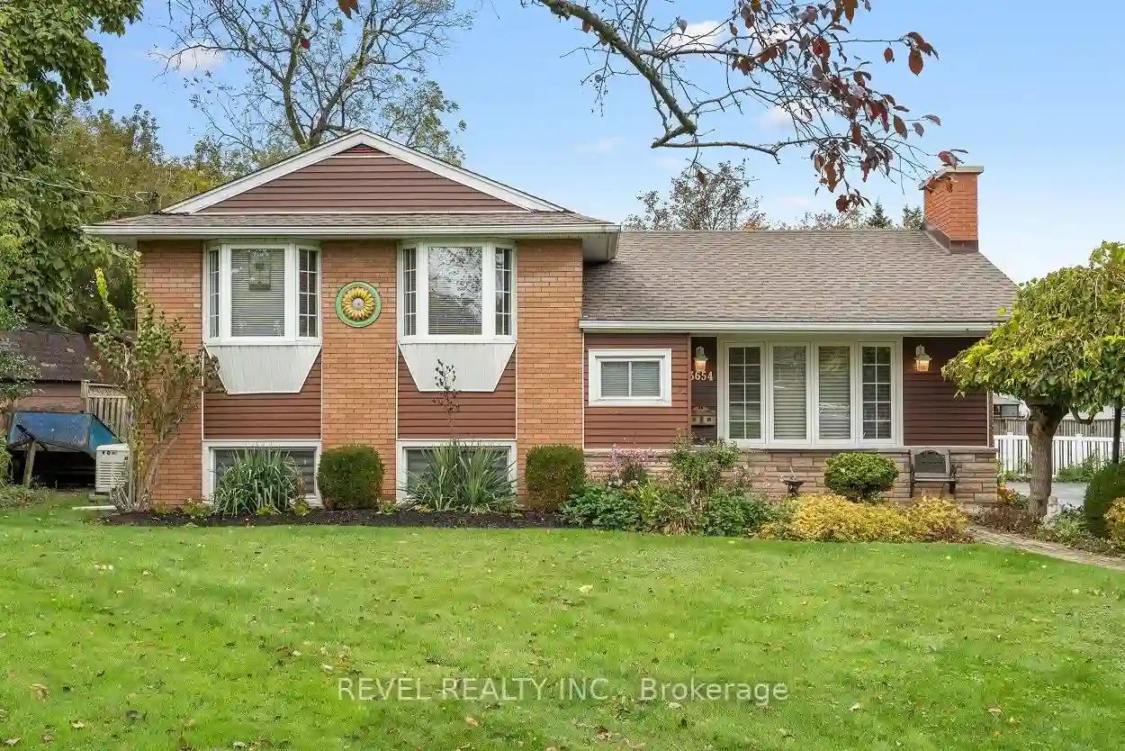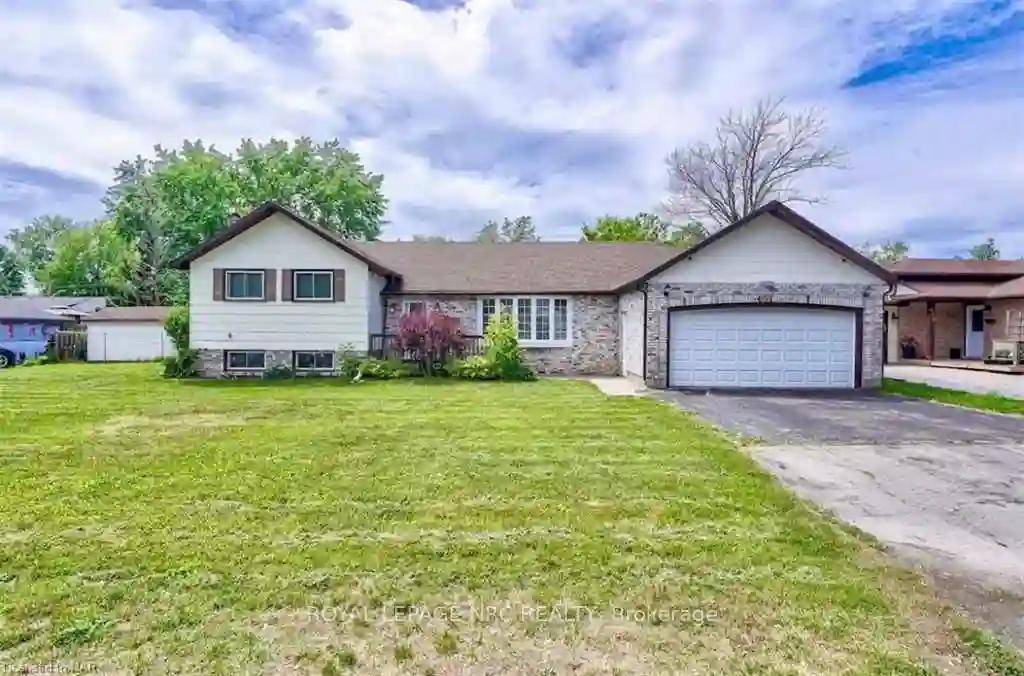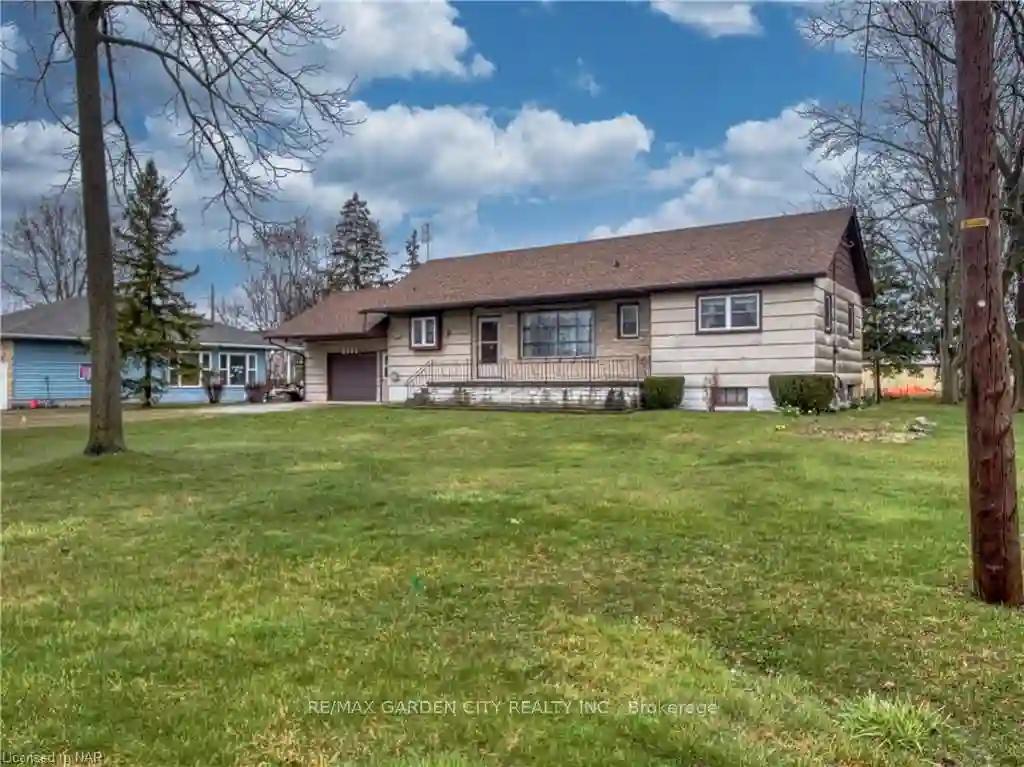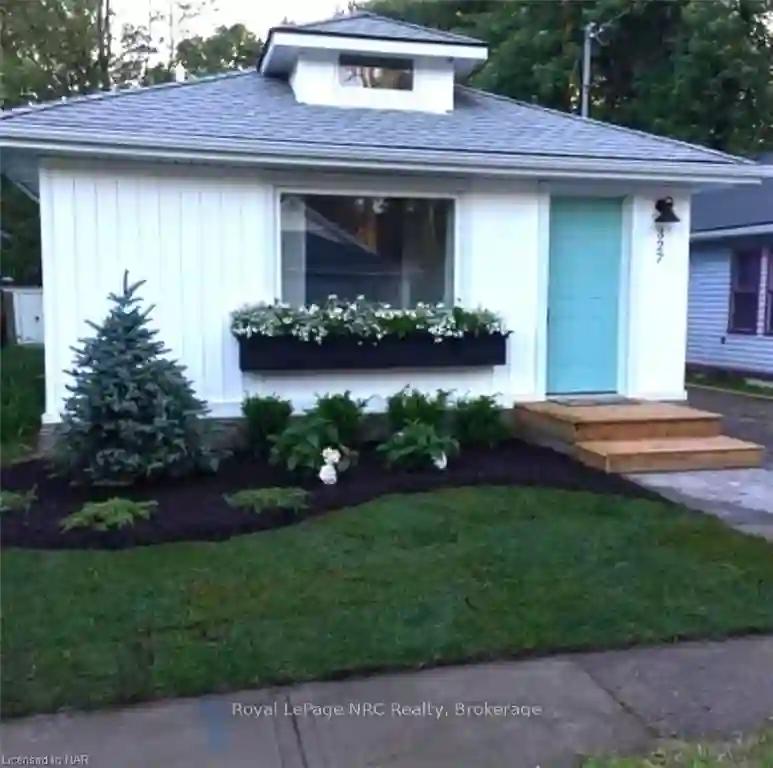Please Sign Up To View Property
135 Concession Rd
Fort Erie, Ontario, L2A 4G8
MLS® Number : X8269048
3 + 1 Beds / 2 Baths / 3 Parking
Lot Front: 60 Feet / Lot Depth: 120 Feet
Description
Have you ever wanted to move into a charming bungalow that is fantastically finished yet affordable? Nestled in a quiet neighbourhood, this stunningly renovated home offers an abundance of natural light, a great floor plan with a contemporary open-concept kitchen, living, and dining area, 3+1 bedrooms, 2 full bathrooms, a huge recreation room, and a pool-sized lot. It is located strategically within a 5-minute walk of school and park, a 10-minute walk to restaurants and shopping, offers instant access to the highway, a 5-minute drive to the US border, and a 20-minute drive to Niagara Falls.
Extras
Some of the features incl: quartz countertops, a gas stove, a massive kitchen island, u/g lighting, a backsplash, a vaulted ceiling, oversized windows, a gas fireplace, built-in shelving, and access to the garage from within, plus much more
Property Type
Detached
Neighbourhood
--
Garage Spaces
3
Property Taxes
$ 3,043.33
Area
Niagara
Additional Details
Drive
Pvt Double
Building
Bedrooms
3 + 1
Bathrooms
2
Utilities
Water
Municipal
Sewer
Sewers
Features
Kitchen
1
Family Room
N
Basement
Finished
Fireplace
Y
External Features
External Finish
Vinyl Siding
Property Features
Cooling And Heating
Cooling Type
Central Air
Heating Type
Forced Air
Bungalows Information
Days On Market
10 Days
Rooms
Metric
Imperial
| Room | Dimensions | Features |
|---|---|---|
| Living | 22.08 X 16.40 ft | Laminate Fireplace Vaulted Ceiling |
| Dining | 9.84 X 8.53 ft | Laminate |
| Kitchen | 13.12 X 11.02 ft | Laminate Pot Lights |
| Prim Bdrm | 16.08 X 9.84 ft | Laminate |
| 2nd Br | 11.81 X 9.71 ft | Laminate |
| 3rd Br | 10.10 X 9.71 ft | Laminate |
| 4th Br | 11.02 X 10.10 ft | Laminate |
| Rec | 22.38 X 18.41 ft | Laminate |
| Laundry | 13.48 X 6.20 ft | Laminate |
