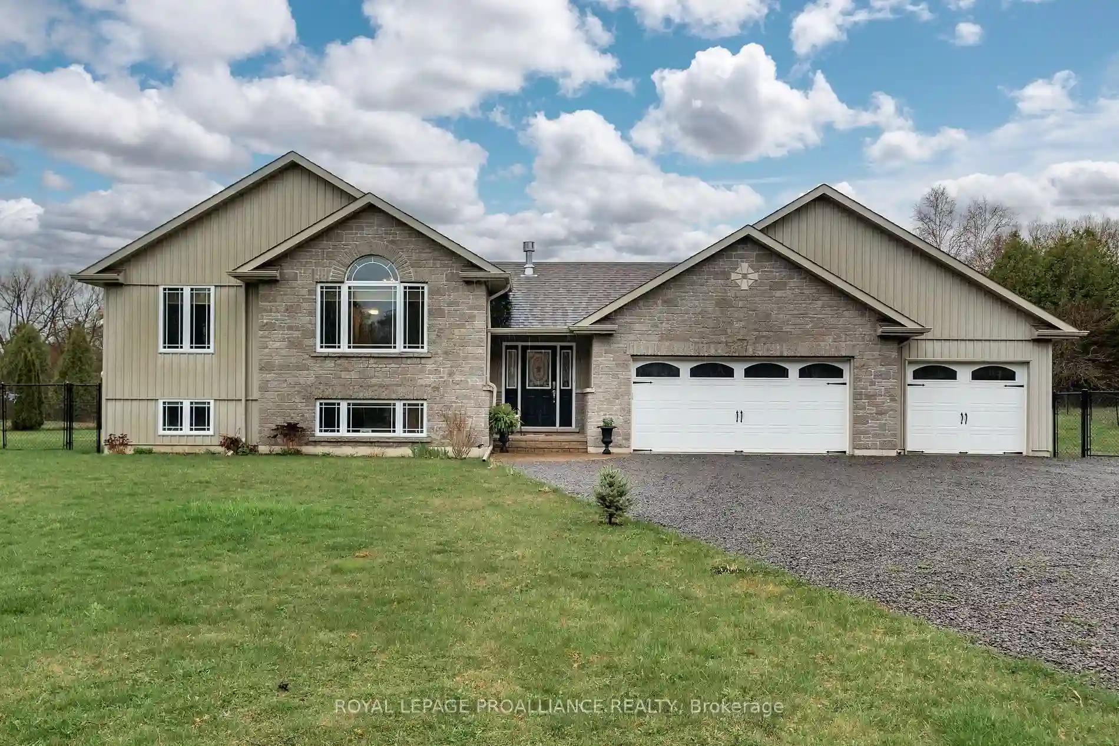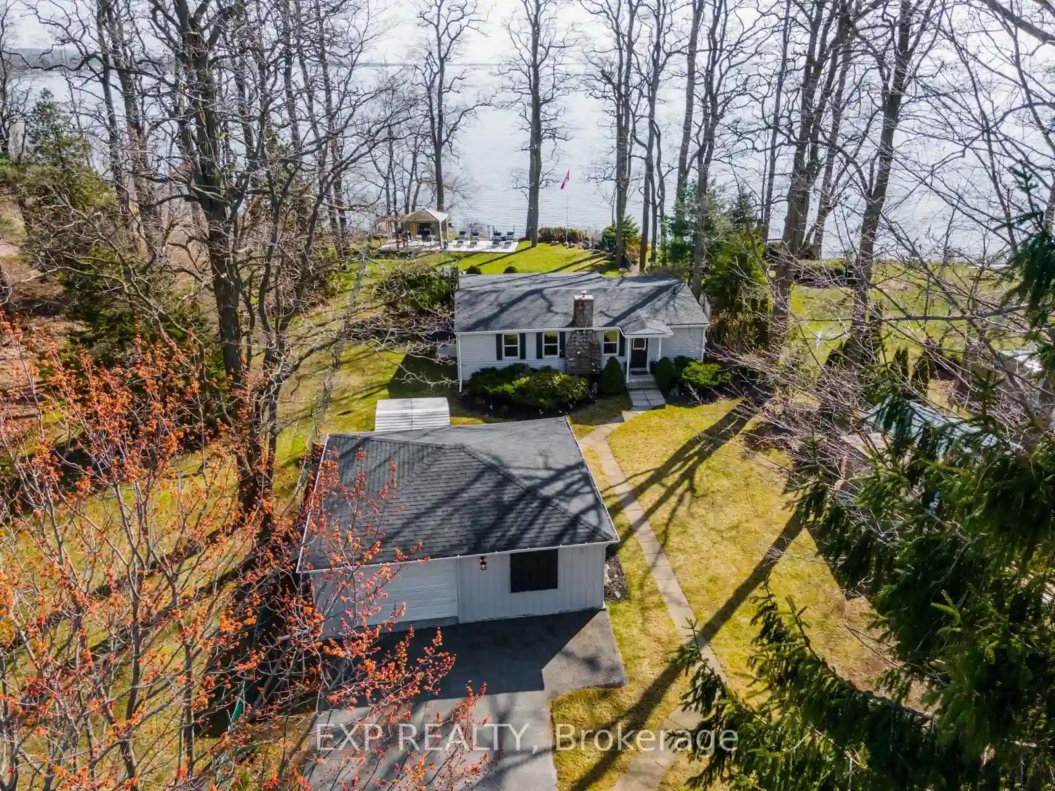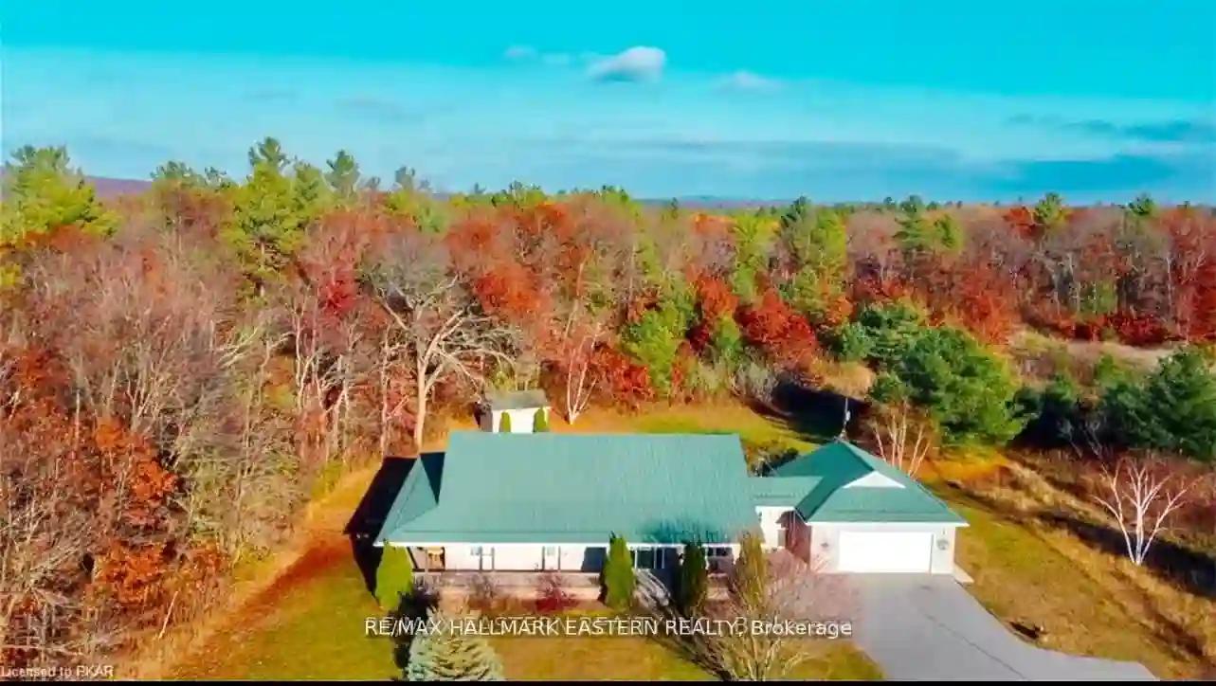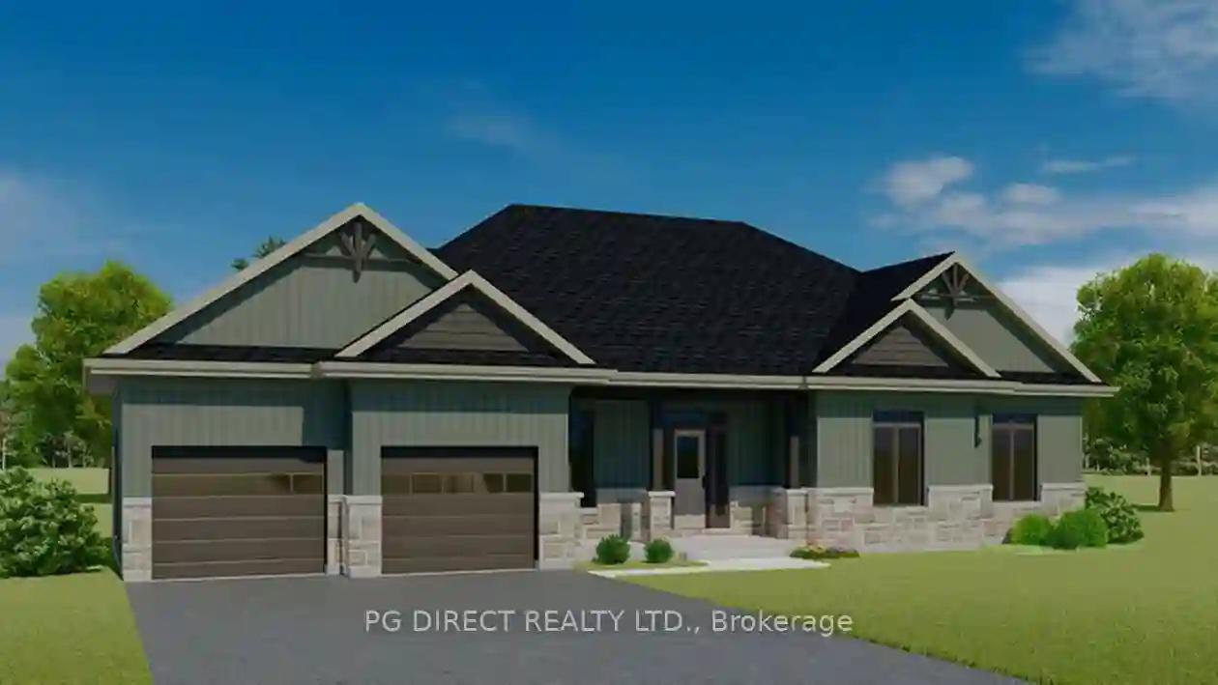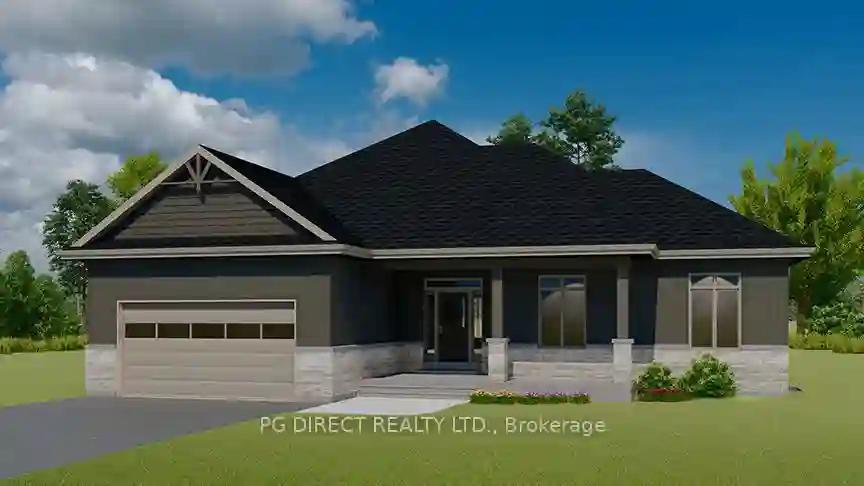Please Sign Up To View Property
13562 Little Lake Rd
Cramahe, Ontario, K0K 1S0
MLS® Number : X8251598
2 + 2 Beds / 3 Baths / 13 Parking
Lot Front: 175.82 Feet / Lot Depth: 283.23 Feet
Description
Popular Colorado style home situated on approx 1.1 acres less than 10 mins to town! Open concept and neutrally decorated through out offering 4 bdrms, 3 full baths, fully finished up and down w/ loads of upgrades. Kitchen w/quartz countertops, plenty of cabinets w/ crown moulding, updated trim package, gas fireplace, vaulted ceiling, engineered hardwood floors, main bath has soaker tub, primary bdrm with walk-in closet complete w/ built-in closet organizer, ensuite has large vanity and glass and tile shower. Lower level boasts loads of natural light, spacious rec room and wet bar. Forced air propane w/ central air, HRV, UV light and water softener. Exterior complete with parking for 15+cars, extra deep triple car garage, large deck, fully fenced yard, no neighbours behind or one side. Perfectly located less than 10 minutes to Brighton, Presquile Provincial Park, 401, schools and shopping. 60 mins to GTA. This is the whole package, check out the video walk through for more!
Extras
--
Additional Details
Drive
Pvt Double
Building
Bedrooms
2 + 2
Bathrooms
3
Utilities
Water
Well
Sewer
Septic
Features
Kitchen
1
Family Room
Y
Basement
Finished
Fireplace
Y
External Features
External Finish
Stone
Property Features
Cooling And Heating
Cooling Type
Central Air
Heating Type
Forced Air
Bungalows Information
Days On Market
17 Days
Rooms
Metric
Imperial
| Room | Dimensions | Features |
|---|---|---|
| Living | 19.03 X 15.09 ft | |
| Dining | 12.20 X 11.48 ft | |
| Kitchen | 12.20 X 10.43 ft | |
| Prim Bdrm | 14.11 X 11.15 ft | |
| 2nd Br | 10.17 X 8.53 ft | |
| Rec | 22.31 X 12.47 ft | |
| 3rd Br | 13.12 X 9.45 ft | |
| 4th Br | 12.80 X 10.83 ft | |
| Laundry | 13.12 X 7.87 ft |
