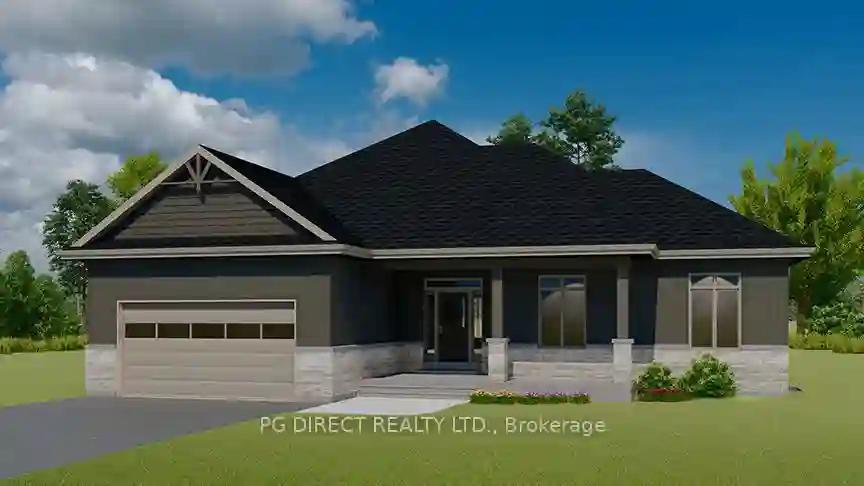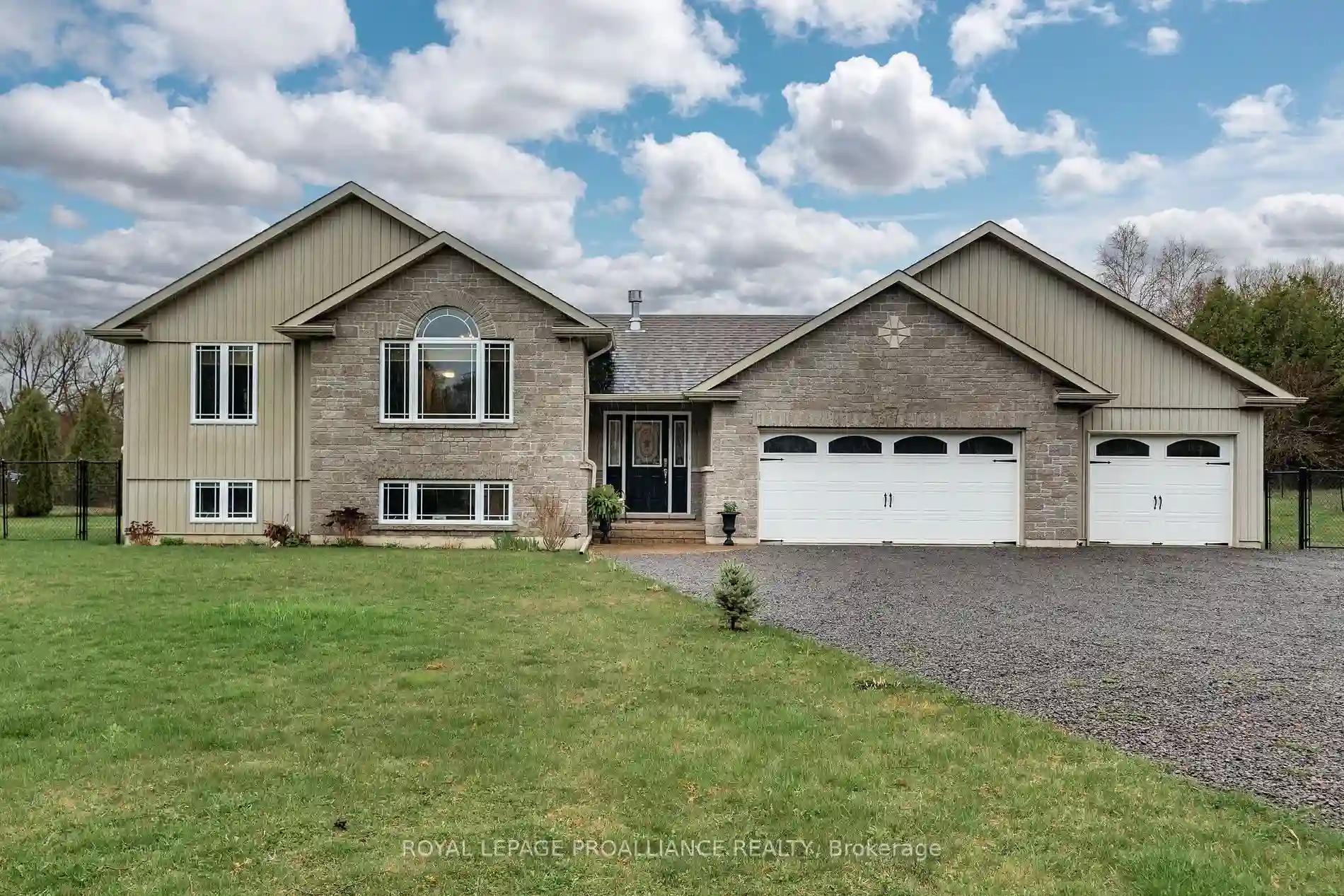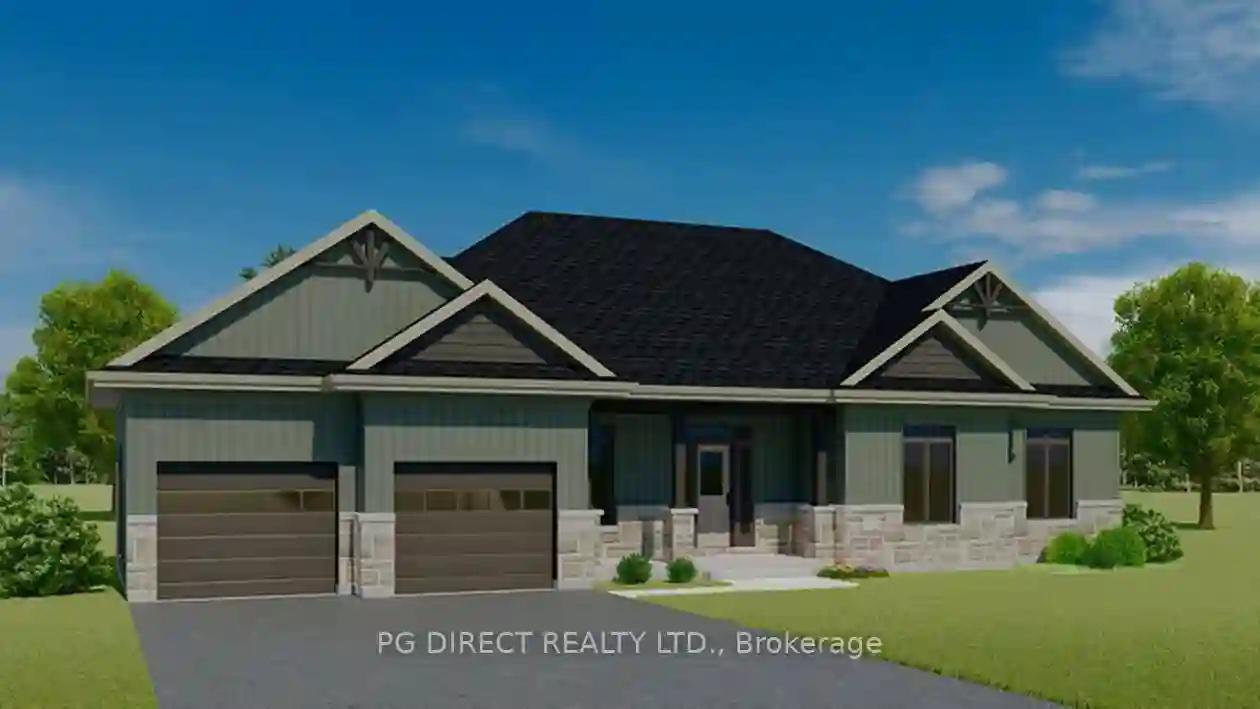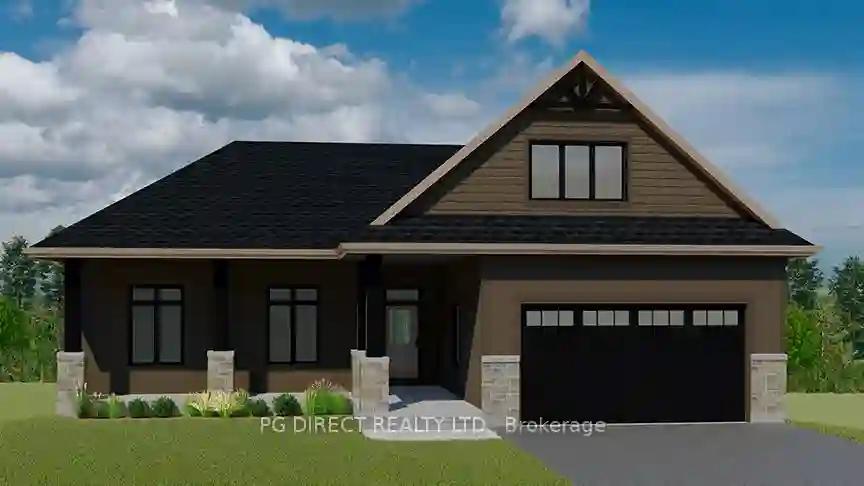Please Sign Up To View Property
268 Haynes Rd
Cramahe, Ontario, K0K 1M0
MLS® Number : X8100228
3 Beds / 2 Baths / 6 Parking
Lot Front: 150 Feet / Lot Depth: 300 Feet
Description
Visit REALTOR website for additional information. Open house is located at 248 Durham St S, Colborne. This stunning new build offers the perfect blend of modern comfort and rural charm. Boasting 3bedrooms, 2 bathrooms, and a wealth of luxurious features, this home is designed to exceed your expectations. Step inside to the spaciousness of the open-concept layout. The heart of the home is the great room, where 9ft ceilings and abundant natural light create an inviting atmosphere. The gourmet kitchen is a chef's dream with quartz countertops, two-toned cabinetry, and a generous island. Retreat to the luxurious primary suite featuring a 4-piece ensuite bathroom. Ready for occupancy October 2024
Extras
--
Additional Details
Drive
Pvt Double
Building
Bedrooms
3
Bathrooms
2
Utilities
Water
Well
Sewer
Tank
Features
Kitchen
1
Family Room
N
Basement
Full
Fireplace
N
External Features
External Finish
Stone
Property Features
Cooling And Heating
Cooling Type
Central Air
Heating Type
Forced Air
Bungalows Information
Days On Market
80 Days
Rooms
Metric
Imperial
| Room | Dimensions | Features |
|---|---|---|
| Great Rm | 17.81 X 19.09 ft | Laminate Open Concept |
| Dining | 10.40 X 14.21 ft | Laminate Open Concept |
| Kitchen | 13.19 X 15.85 ft | Laminate Open Concept Quartz Counter |
| Bathroom | 11.61 X 5.09 ft | 4 Pc Bath Ceramic Floor |
| Bathroom | 8.10 X 10.50 ft | 4 Pc Ensuite Ceramic Floor |
| Br | 10.89 X 10.10 ft | Laminate |
| Br | 10.89 X 10.10 ft | Laminate |
| Br | 12.11 X 15.91 ft | Laminate W/I Closet |
| Mudroom | 10.50 X 8.50 ft | Laundry Sink Ceramic Floor |




