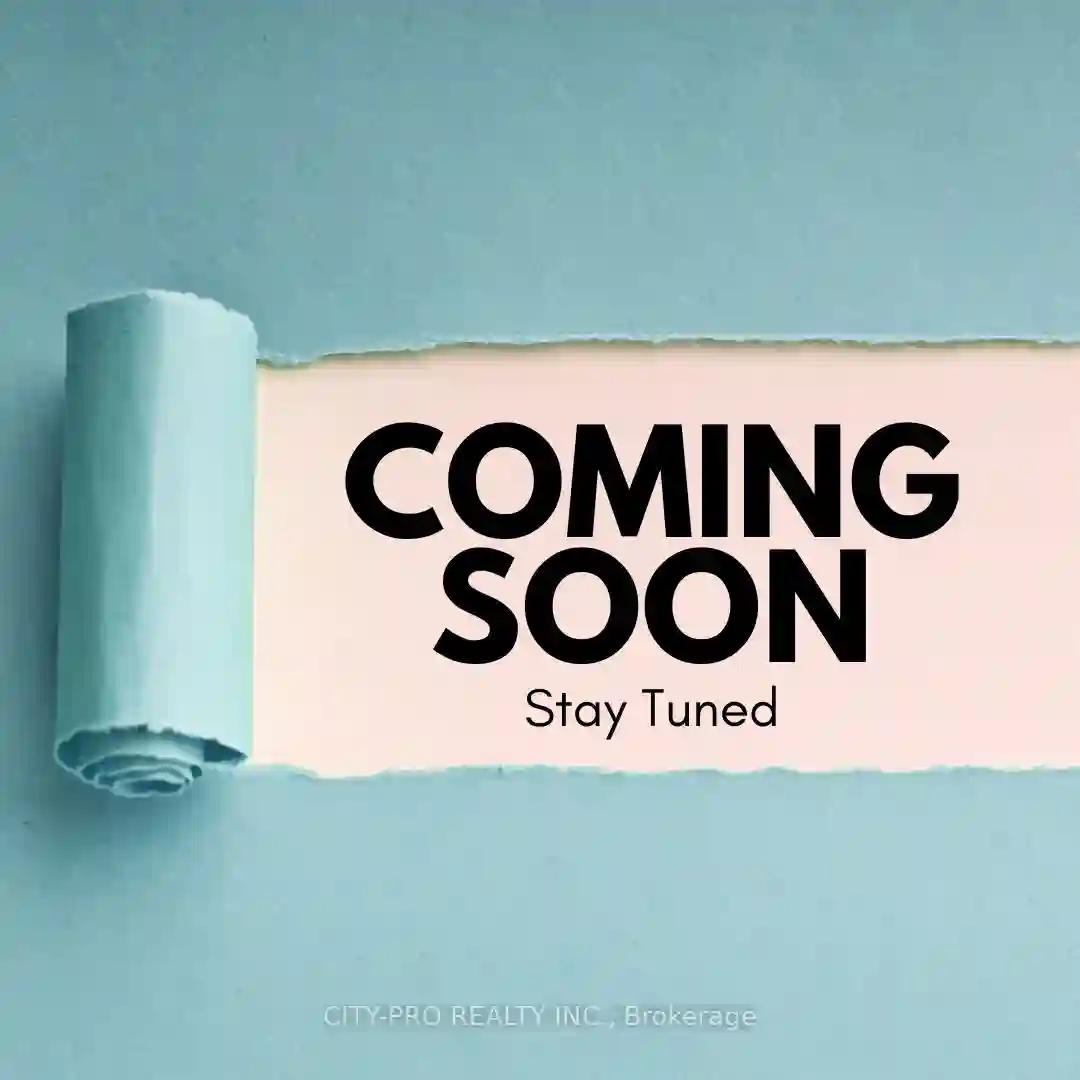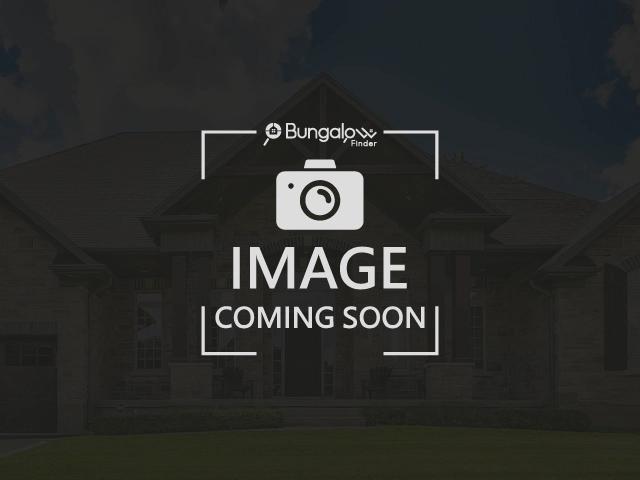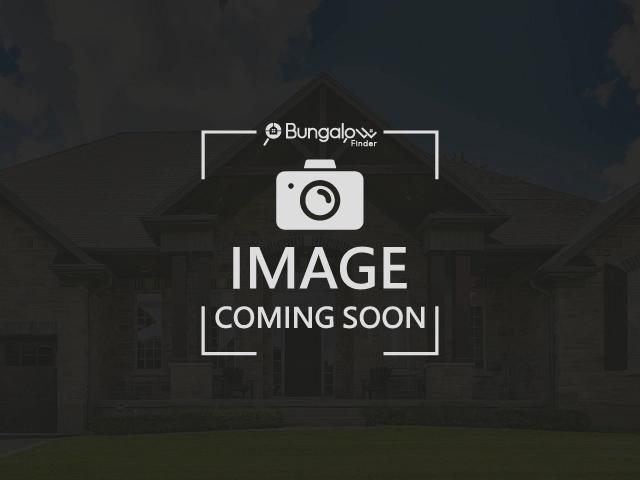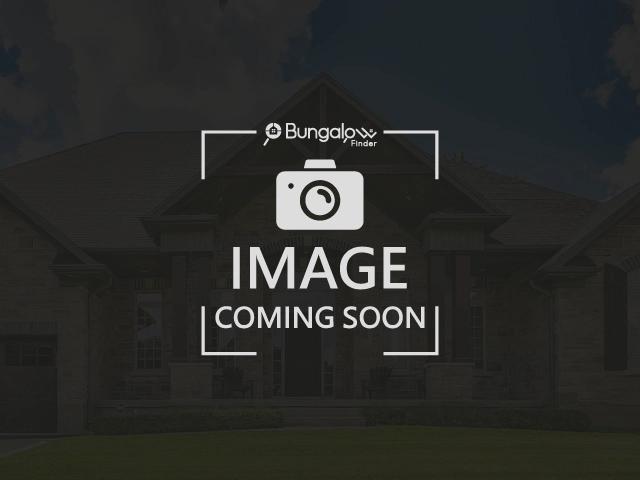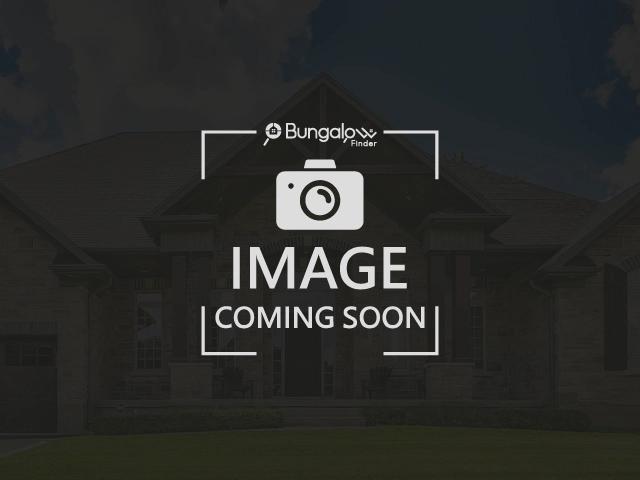Please Sign Up To View Property
137 Bower St
Halton Hills, Ontario, L7J 1E4
MLS® Number : W8239372
3 + 1 Beds / 3 Baths / 3 Parking
Lot Front: 92 Feet / Lot Depth: 124 Feet
Description
Fully renovated 3 BR + 2 x 3 PC modern bathrooms with shower on Main Floor and 1 BR Legal Basement Apartment with Building Permit with separate entry for rental income. Walking distance to GO station, shopping, and all amenities. Vinyl Flooring throughout the home, pot lights, quarts kitchen counter, center island on Main, Modern 3 PC baths with Shower, and porcelain tiles in all three bathrooms. Single detached garage on a large irregular lot with 2 car driveway parking and more.
Extras
Price includes all existing Kitchen appliances on the main floor, washer and dryer.
Additional Details
Drive
Private
Building
Bedrooms
3 + 1
Bathrooms
3
Utilities
Water
Municipal
Sewer
Sewers
Features
Kitchen
1 + 1
Family Room
N
Basement
Apartment
Fireplace
Y
External Features
External Finish
Alum Siding
Property Features
Cooling And Heating
Cooling Type
Central Air
Heating Type
Forced Air
Bungalows Information
Days On Market
20 Days
Rooms
Metric
Imperial
| Room | Dimensions | Features |
|---|---|---|
| Living | 12.01 X 12.99 ft | Vinyl Floor W/O To Patio Window |
| Kitchen | 6.99 X 12.01 ft | Vinyl Floor Centre Island Quartz Counter |
| Prim Bdrm | 11.68 X 10.99 ft | 3 Pc Ensuite Window Pot Lights |
| 2nd Br | 11.58 X 10.99 ft | Vinyl Floor Pot Lights Window |
| 3rd Br | 6.82 X 8.01 ft | Vinyl Floor Closet Window |
| 4th Br | 10.60 X 10.66 ft | Vinyl Floor Pot Lights Window |
| Living | 24.25 X 9.51 ft | Vinyl Floor Side Door Pot Lights |
| Kitchen | 12.76 X 8.33 ft | Modern Kitchen Vinyl Floor Open Concept |
| Rec | 8.01 X 8.01 ft | Vinyl Floor Pot Lights |
| Laundry | 10.10 X 8.33 ft | Vinyl Floor |
| Laundry | 0.00 X 0.00 ft |
