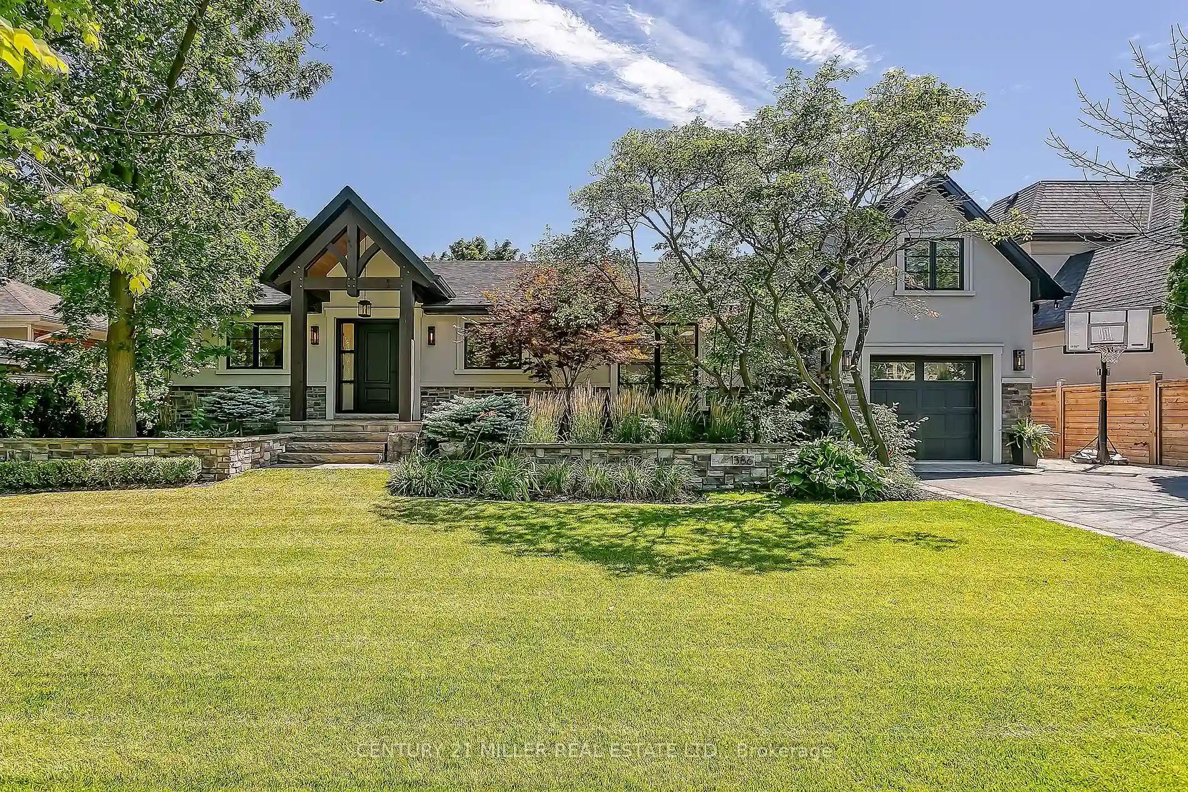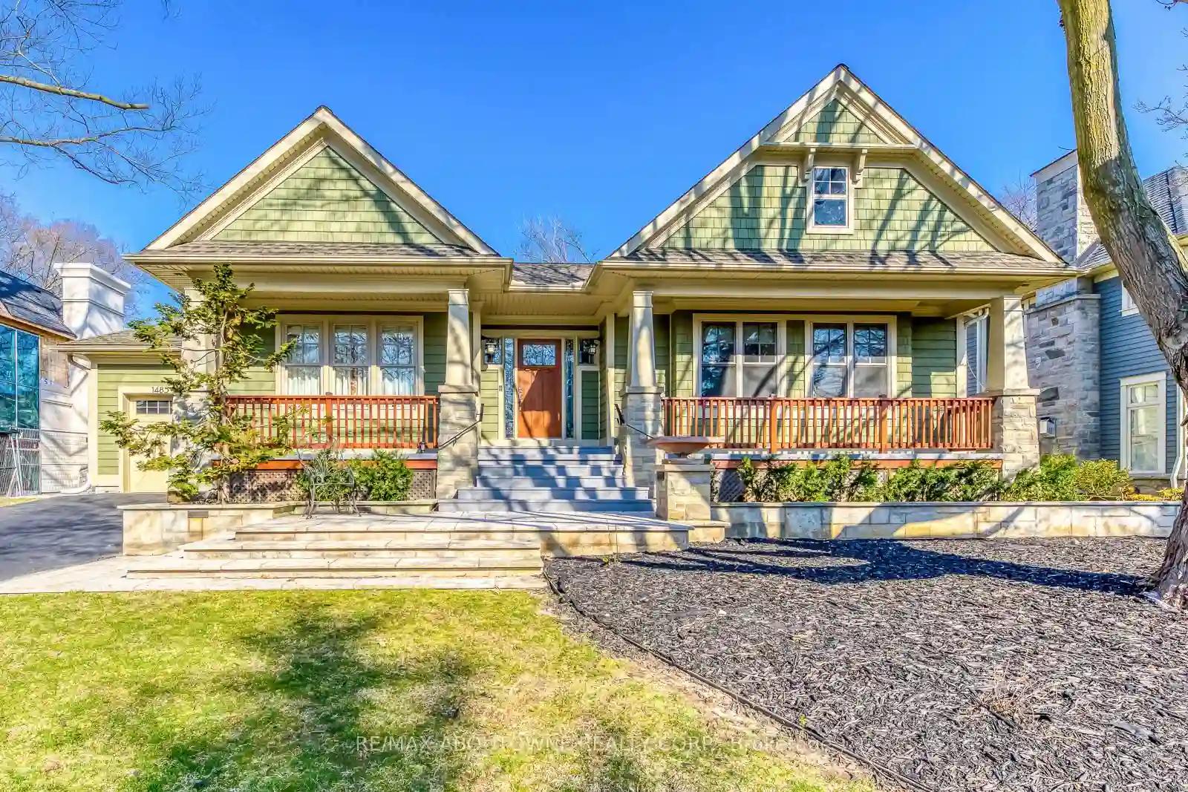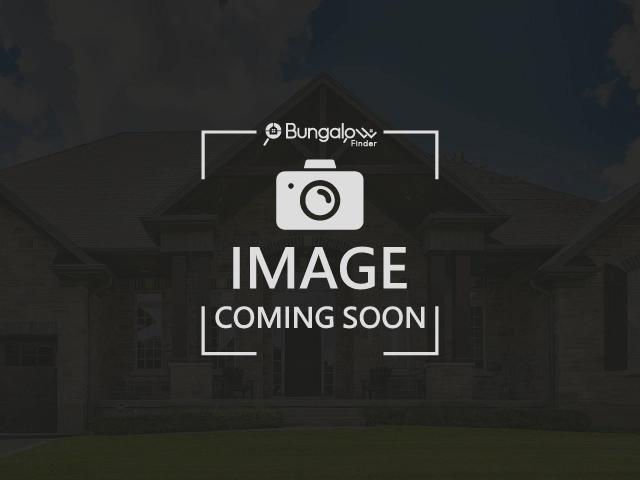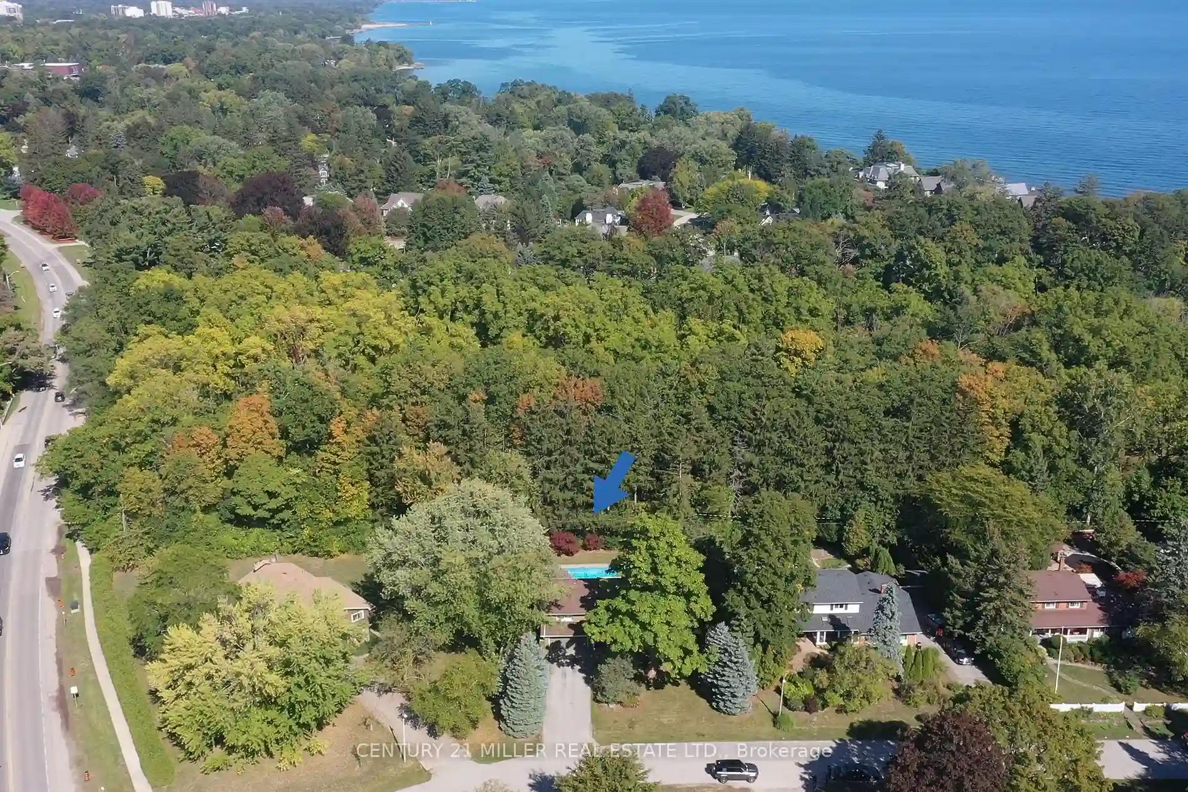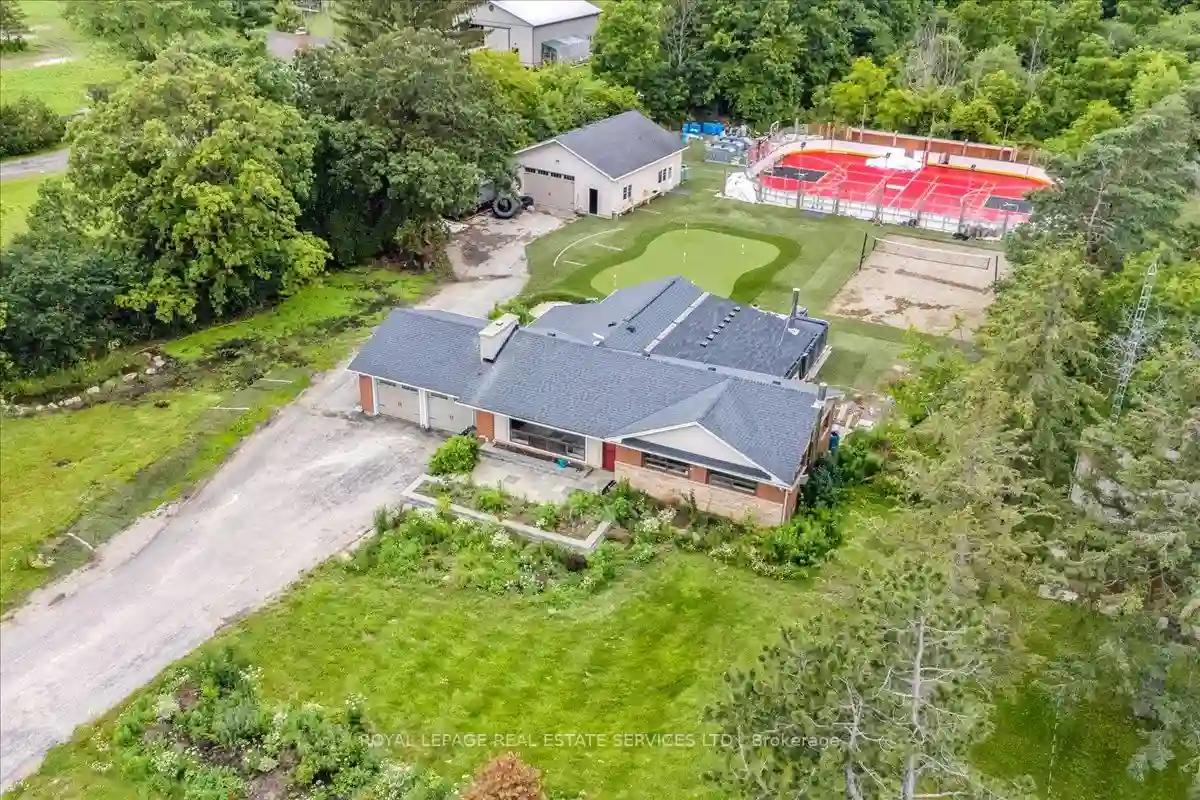Please Sign Up To View Property
1386 Willowdown Rd
Oakville, Ontario, L6L 1X3
MLS® Number : W8162406
2 + 1 Beds / 4 Baths / 5 Parking
Lot Front: 75 Feet / Lot Depth: 150 Feet
Description
Stunning reno'd bungalow in Coronation Park. Everything done inside and out. Main floor living. Luxurious primary has lots of storage, large ensuite with heated floors, steam shower and custom vanity with 2 sinks. Gorgeous custom kitchen with cabinetry by Perola. Wolf and Sub-Zero appliances. Quartz counter tops and backsplash. Awesome basement. Good ceiling height and radiant in-floor heating. Dream backyard is fully landscaped, private and has no neighbours behind. In-ground pool with water feature, storage shed and cabana with wet bar, bathroom and outdoor shower. Move in. Great lifestyle. Ideal for entertaining. Quiet neighbourhood close to the lake.
Extras
Appliances, window coverings, electrical fixtures, garage door opener, pool equipment, hot tub, irrigation system, security system and exterior cameras, tankless water heater, central vac.
Additional Details
Drive
Pvt Double
Building
Bedrooms
2 + 1
Bathrooms
4
Utilities
Water
Municipal
Sewer
Sewers
Features
Kitchen
1
Family Room
Y
Basement
Finished
Fireplace
Y
External Features
External Finish
Stone
Property Features
Cooling And Heating
Cooling Type
Central Air
Heating Type
Forced Air
Bungalows Information
Days On Market
47 Days
Rooms
Metric
Imperial
| Room | Dimensions | Features |
|---|---|---|
| Great Rm | 16.08 X 14.60 ft | |
| Prim Bdrm | 13.32 X 12.17 ft | |
| Kitchen | 16.24 X 11.58 ft | |
| Dining | 21.00 X 12.01 ft | |
| Den | 9.68 X 9.25 ft | |
| 2nd Br | 11.42 X 10.60 ft | |
| Rec | 25.98 X 10.83 ft | |
| Br | 13.16 X 10.93 ft | |
| Other | 10.93 X 9.74 ft | |
| Laundry | 10.89 X 7.84 ft |
