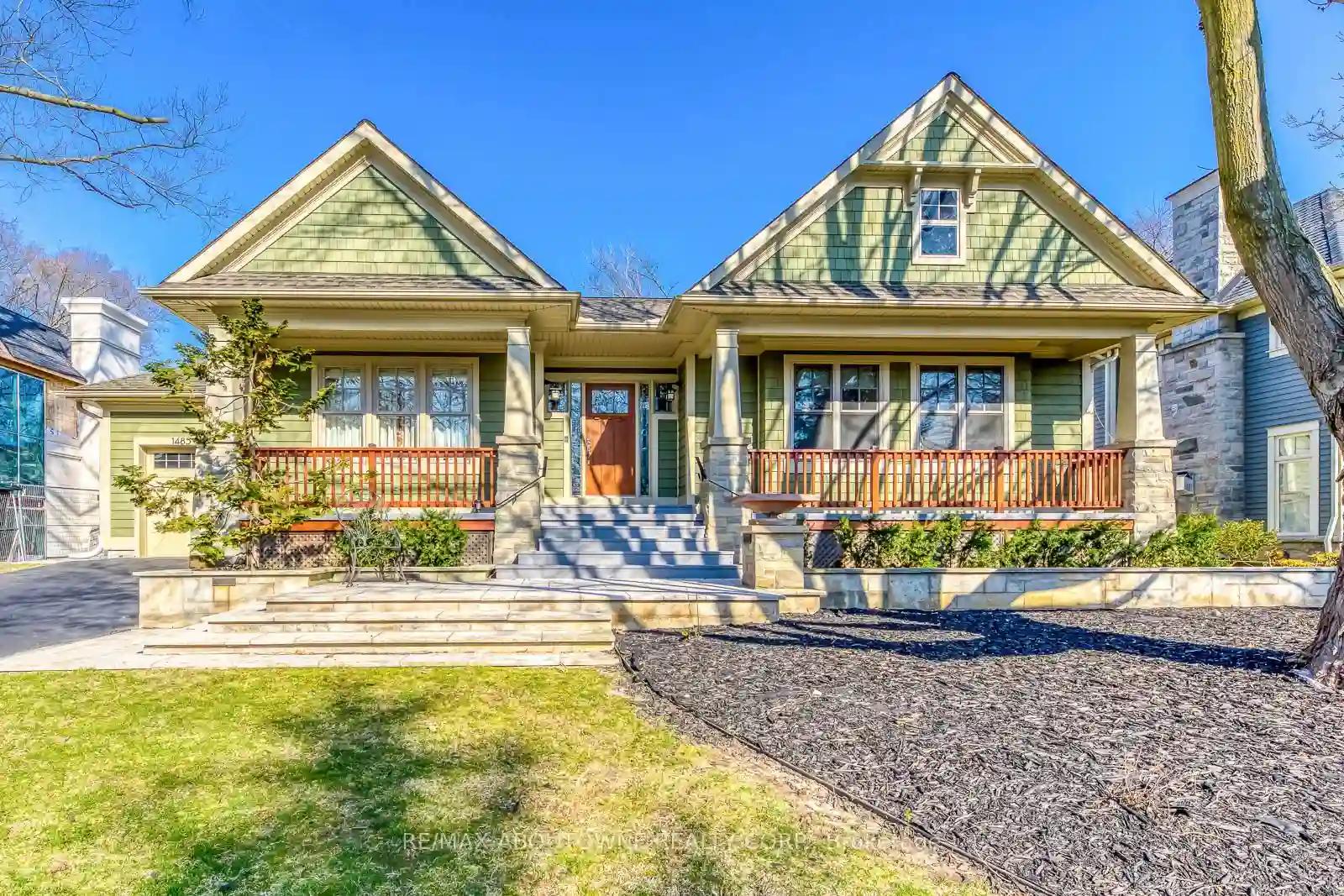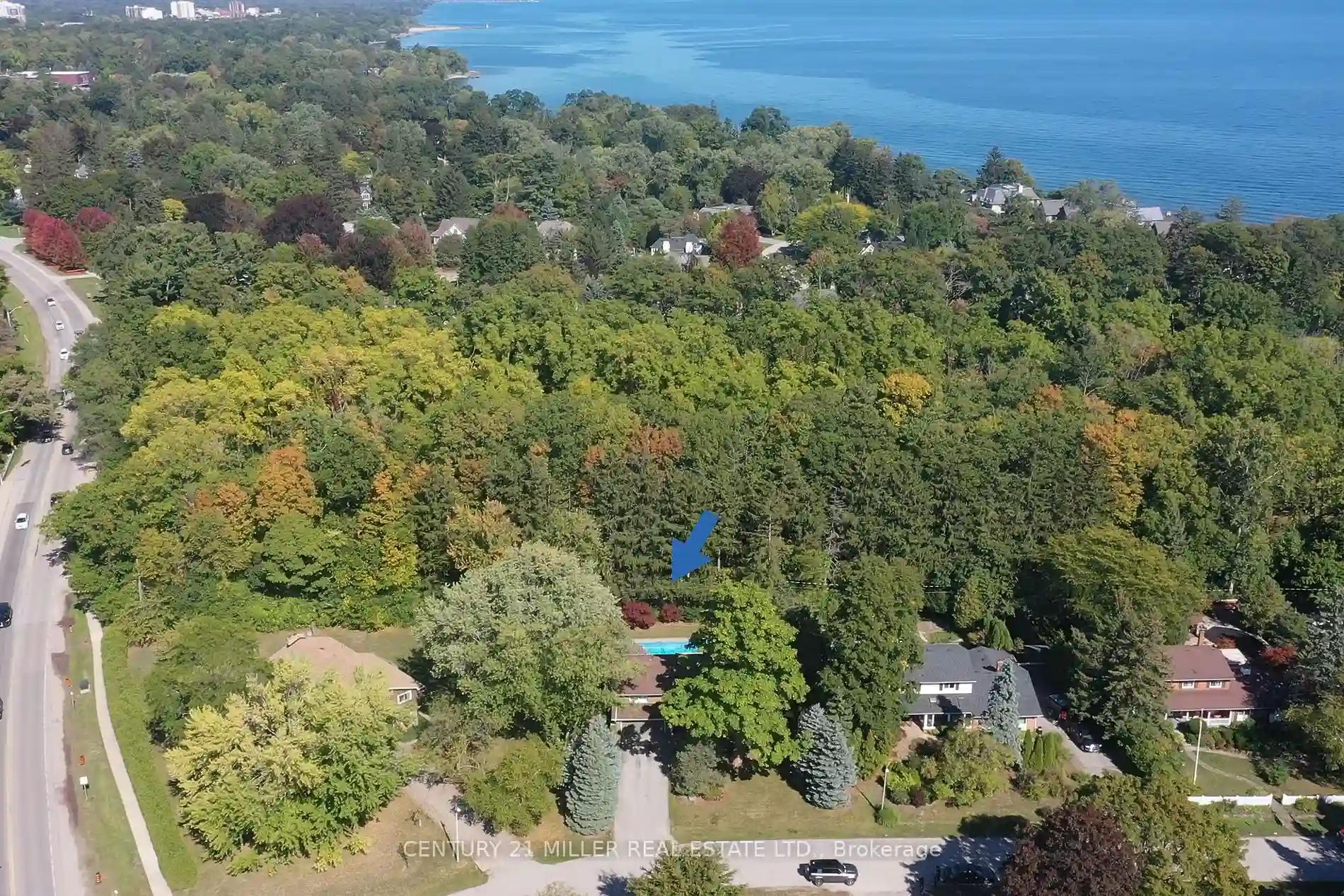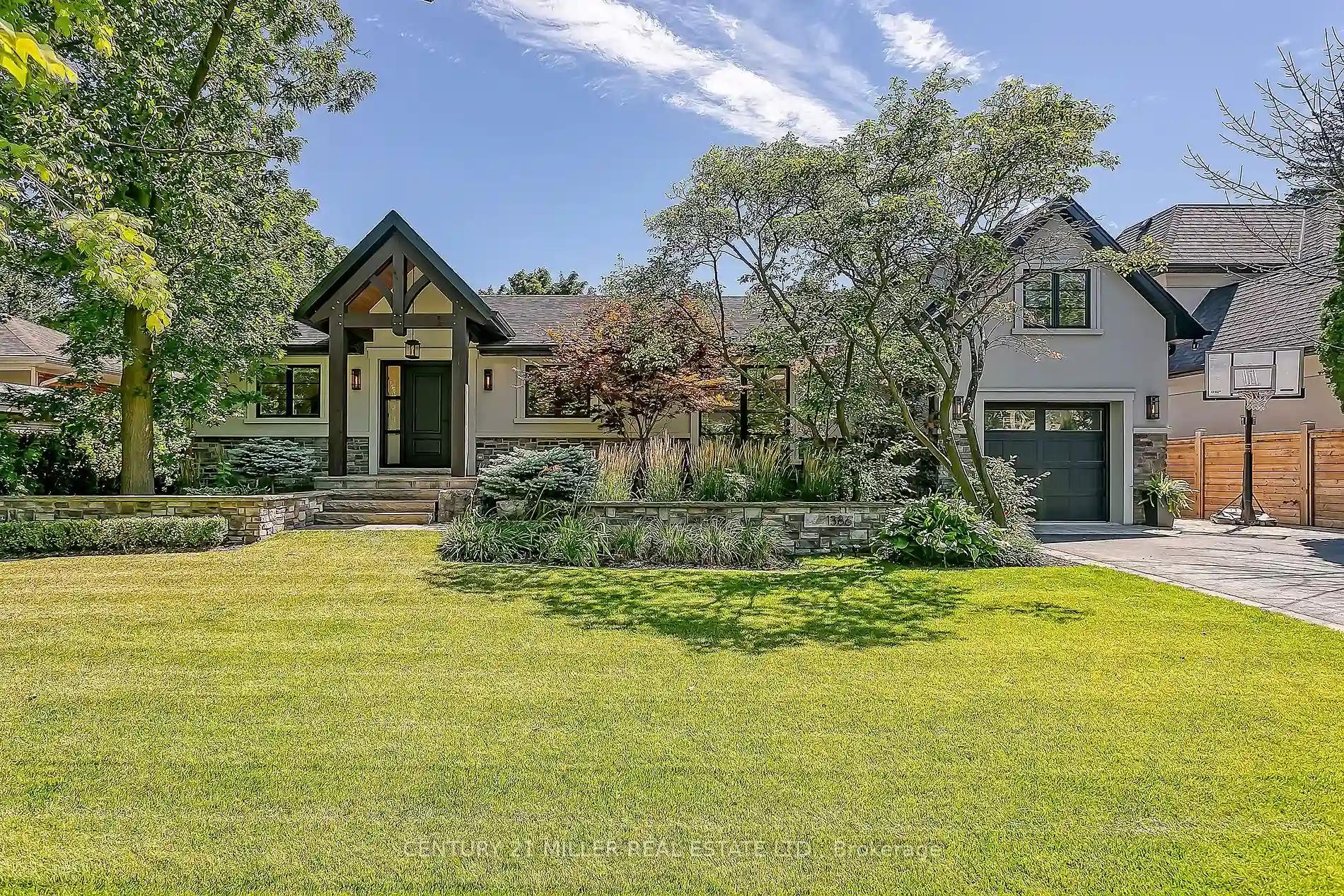Please Sign Up To View Property
1485 Duncan Rd
Oakville, Ontario, L6J 2R5
MLS® Number : W8233644
3 + 2 Beds / 3 Baths / 3 Parking
Lot Front: 79 Feet / Lot Depth: 151 Feet
Description
Gorgeously Property In The Highly Sought-After Neighborhood Of South East Oakville!! This Is A Rare Find Arts & Crafts Style Bungalow With Over 4,000 Sq. Ft. Of Total Living Space. An Inviting Front Porch Welcomes You To This 3+2 Bedroom Executive Family Home. The Serene Rear Garden Features Towering Trees And Beautifully Manicured Lawn And Gardens. The Open Concept Main Floor Layout Is Perfect For Entertaining Boasting A Gourmet Kitchen And An Exceptional Stone Fireplace With A Handcrafted Walnut Mantel As A Focal Point. A Walkout From The Dining Room Leads To A Spacious Covered Deck With Automated Drop Down Screens That Provide Bug Free Evenings. 3 Full Baths, 2 Separate Laundry Areas, Exercise Space, Recreation Room And Wet Bar. Prime Location, Steps To OT Hs And Maple Grove Ps And A Short Drive To Oakville Go Station And Major Highways. Lots Of Storage Space. Attention To Detail And Quality Craftsmanship Are Apparent Throughout This Impressive Home.
Extras
Furnace and CAC (2023).
Additional Details
Drive
Private
Building
Bedrooms
3 + 2
Bathrooms
3
Utilities
Water
Municipal
Sewer
Sewers
Features
Kitchen
1
Family Room
N
Basement
Finished
Fireplace
Y
External Features
External Finish
Wood
Property Features
Cooling And Heating
Cooling Type
Central Air
Heating Type
Forced Air
Bungalows Information
Days On Market
23 Days
Rooms
Metric
Imperial
| Room | Dimensions | Features |
|---|---|---|
| Kitchen | 20.24 X 10.50 ft | Hardwood Floor Granite Counter Stainless Steel Appl |
| Dining | 20.24 X 8.33 ft | Hardwood Floor W/O To Deck Open Concept |
| Prim Bdrm | 15.16 X 13.09 ft | Hardwood Floor Crown Moulding B/I Closet |
| 2nd Br | 12.40 X 10.17 ft | Hardwood Floor W/I Closet |
| 3rd Br | 12.40 X 10.17 ft | Hardwood Floor W/I Closet |
| Mudroom | 16.01 X 10.66 ft | B/I Closet |
| Rec | 20.93 X 12.99 ft | Broadloom Pot Lights |
| 4th Br | 16.40 X 10.99 ft | Broadloom Large Window |
| Play | 10.17 X 12.93 ft | Broadloom Window |
| Laundry | 10.66 X 8.50 ft | |
| 5th Br | 10.17 X 12.99 ft |


