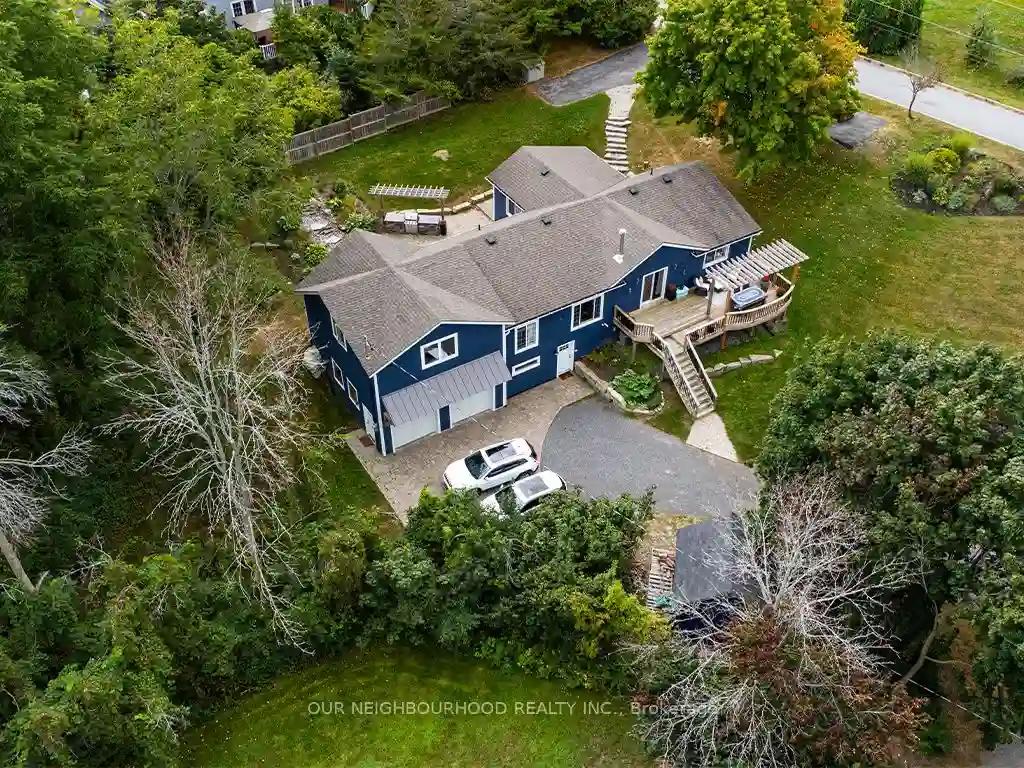Please Sign Up To View Property
14 Eastern Ave
Prince Edward County, Ontario, K8N 4Z1
MLS® Number : X8197116
3 Beds / 2 Baths / 12 Parking
Lot Front: 188.26 Feet / Lot Depth: -- Feet
Description
Paradise in The County! Welcome to your dream home! This beautiful bungalow sits on .62 acres with the Bay of Quinte across the street! With water views from south facing windows, this updated home offers you the ultimate in country living. Walk in the front door to a gorgeous open concept floor plan. The living room w/hardwood flrs features a WETT certified new wood stove and has a walk out to a deck with water views. The gourmet kitchen shows true pride of ownership! Stunning quartz counters, famers sink, under cabinet lighting, pantry with pull-out shelving, custom built butler's server and so much more! Enjoy those Christmas dinners in the dining area w/hardwood floors, additional walk out to gardens and overlooks a lovely sitting area. The primary suite features large picture window, 3pc ensuite and huge custom built w/I closet with shelving. This once in a lifetime home also comes with a walk out basement. Large rec room w/custom shelving and b/I electric fireplace.
Extras
Finished laundry room, gym area and additional storage areas. Large double car garage w/loft area of 552 sq ft, an ideal man-cave or guest suite! Over $43k in updates. Please see feature sheet attached, list of updates since owned.
Property Type
Detached
Neighbourhood
AmeliasburghGarage Spaces
12
Property Taxes
$ 2,066.3
Area
Prince Edward
Additional Details
Drive
Pvt Double
Building
Bedrooms
3
Bathrooms
2
Utilities
Water
Well
Sewer
Septic
Features
Kitchen
1
Family Room
N
Basement
Fin W/O
Fireplace
Y
External Features
External Finish
Wood
Property Features
Cooling And Heating
Cooling Type
Central Air
Heating Type
Forced Air
Bungalows Information
Days On Market
45 Days
Rooms
Metric
Imperial
| Room | Dimensions | Features |
|---|---|---|
| Kitchen | 15.75 X 15.06 ft | Hardwood Floor Breakfast Bar Custom Backsplash |
| Living | 13.02 X 23.98 ft | Hardwood Floor Pot Lights W/O To Deck |
| Dining | 11.38 X 11.32 ft | Combined W/Sitting Open Stairs W/O To Patio |
| Sitting | 13.55 X 10.96 ft | Combined W/Dining Hardwood Floor Open Stairs |
| Prim Bdrm | 11.45 X 12.50 ft | 3 Pc Ensuite W/I Closet Picture Window |
| 2nd Br | 12.86 X 14.53 ft | Hardwood Floor Double Closet Picture Window |
| 3rd Br | 9.06 X 8.46 ft | Hardwood Floor Window |
| Loft | 22.97 X 21.33 ft | Vaulted Ceiling |
| Rec | 10.86 X 23.16 ft | Hardwood Floor Electric Fireplace B/I Shelves |
| Exercise | 10.01 X 21.59 ft | Hardwood Floor Ceramic Floor Pot Lights |
| Laundry | 7.22 X 21.56 ft | Hardwood Floor Pot Lights Porcelain Sink |
| Utility | 0.00 X 0.00 ft |




