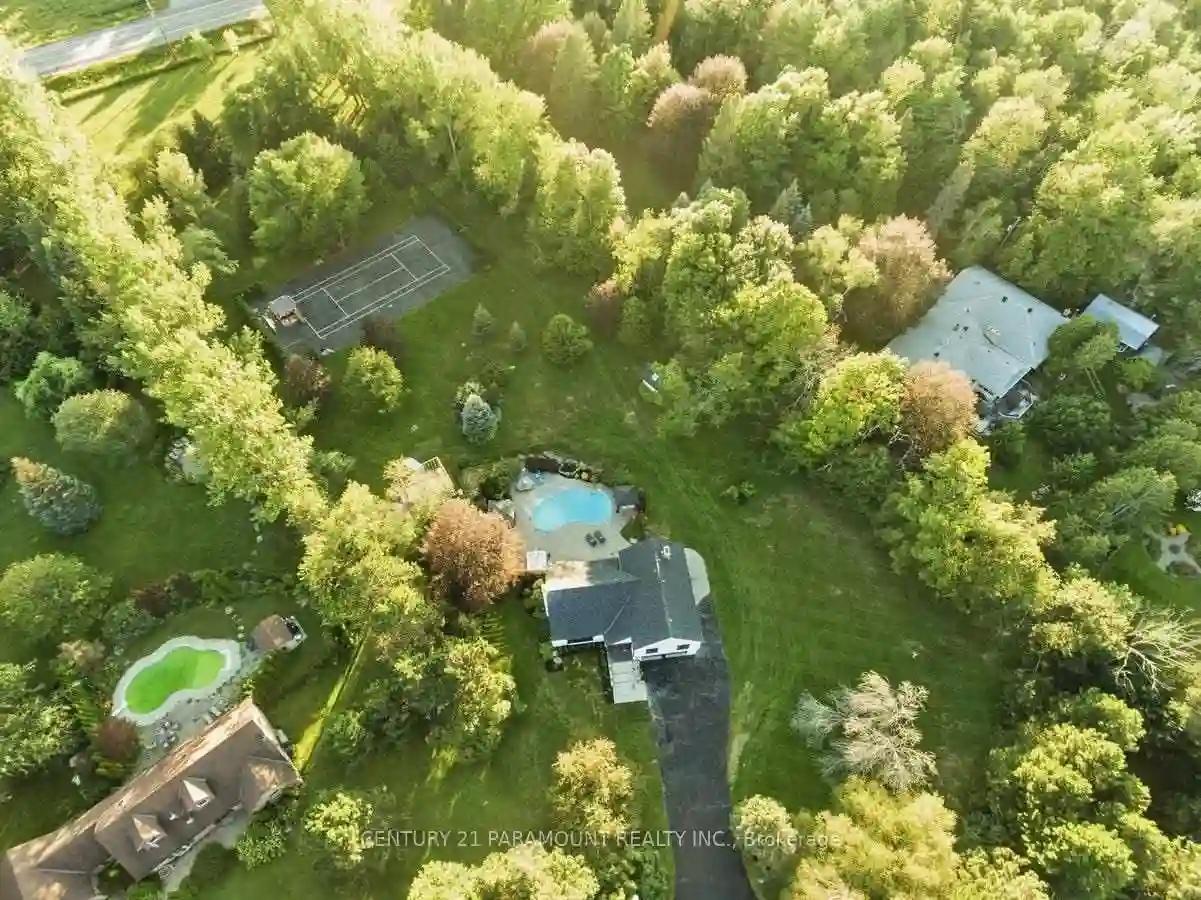Please Sign Up To View Property
14 Glenn Crt
Caledon, Ontario, L7K 0P2
MLS® Number : W8129510
4 Beds / 3 Baths / 8 Parking
Lot Front: 196.11 Feet / Lot Depth: 634.1 Feet
Description
Step into your personal paradise at 14 Glenn Crt, 4 Bdrm & 3 Baths, where 2.8 acres of natural splendor meet contemporary elegance.This haven has been renovated to perfection, boasting hardwood floors, vaulted ceilings, and an exquisite, state-of-the-art kitchen equipped with stainless steel appliances, quartz countertops, and an expansive island.Through the picture window, behold your private retreat: a pool, hot tub, tennis and basketball court, greenhouse, and lush garden, all set against the backdrop of a wooded sanctuary ensuring utmost privacy.With its open and functional layout, this home is designed for seamless entertaining, while the lower level offers additional space for a family room, office,or whatever your heart desires, with convenient access to the pool area.The possibilities are endless on this property, whether you envision a cozy evening by the fire pit or a lively gathering under the stars.. Heated Floor In Master Berdroom Bathroom..
Extras
Backing to Airport Rd & Few Minute Drive To Hwy 9 & Starbucks, Tim Hortons, Major Grocery Stores And Restaurants. 40-45 Mins to Pearson Airport, 14 Mins to Orangeville, 25 Mins to Hwy 400....Bsmt Sep.Ent Thru Garage.
Additional Details
Drive
Private
Building
Bedrooms
4
Bathrooms
3
Utilities
Water
Well
Sewer
Septic
Features
Kitchen
1
Family Room
Y
Basement
Finished
Fireplace
Y
External Features
External Finish
Stucco/Plaster
Property Features
Cooling And Heating
Cooling Type
Central Air
Heating Type
Forced Air
Bungalows Information
Days On Market
72 Days
Rooms
Metric
Imperial
| Room | Dimensions | Features |
|---|---|---|
| Kitchen | 9.38 X 17.62 ft | Stainless Steel Appl Quartz Counter Open Concept |
| Dining | 15.88 X 10.63 ft | W/O To Pool Hardwood Floor Pot Lights |
| Living | 17.26 X 19.29 ft | Vaulted Ceiling Open Concept Hardwood Floor |
| Family | 12.80 X 15.42 ft | W/O To Pool Beamed Wainscoting |
| Prim Bdrm | 13.35 X 14.50 ft | 3 Pc Ensuite O/Looks Backyard Hardwood Floor |
| 2nd Br | 9.78 X 11.15 ft | O/Looks Garden Closet Hardwood Floor |
| 3rd Br | 13.58 X 11.15 ft | O/Looks Frontyard Closet Hardwood Floor |
| 4th Br | 9.97 X 11.32 ft | O/Looks Frontyard Closet Hardwood Floor |
| Rec | 23.13 X 26.77 ft | Fireplace Pot Lights Laminate |
| Laundry | 7.81 X 6.59 ft |




