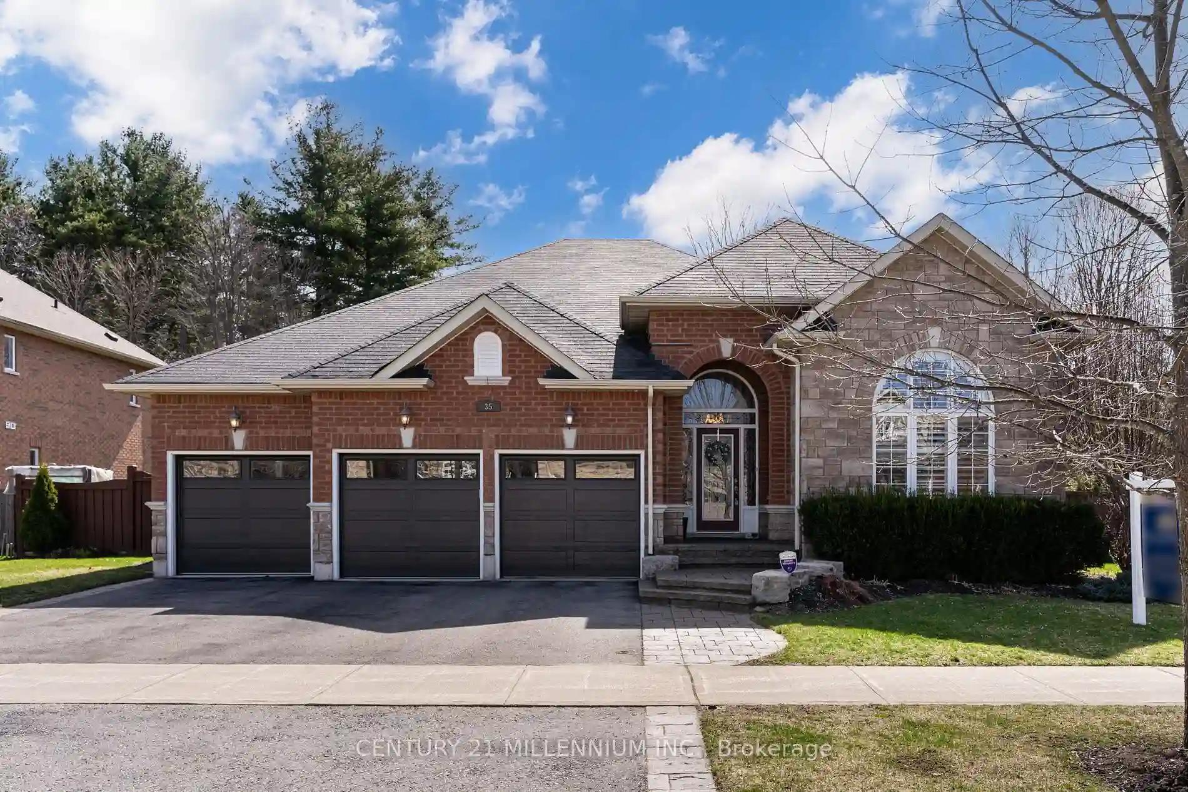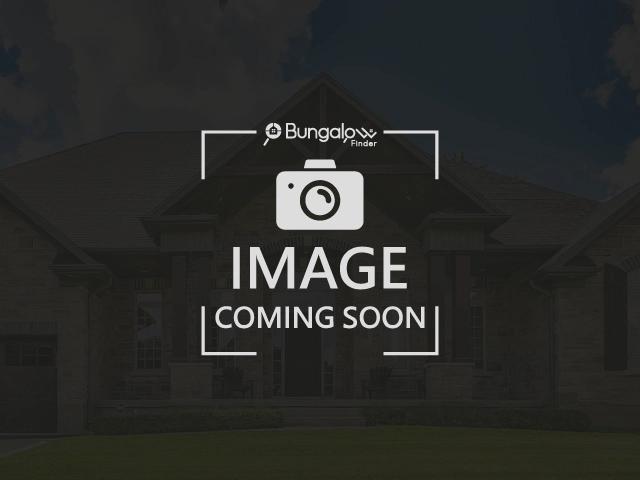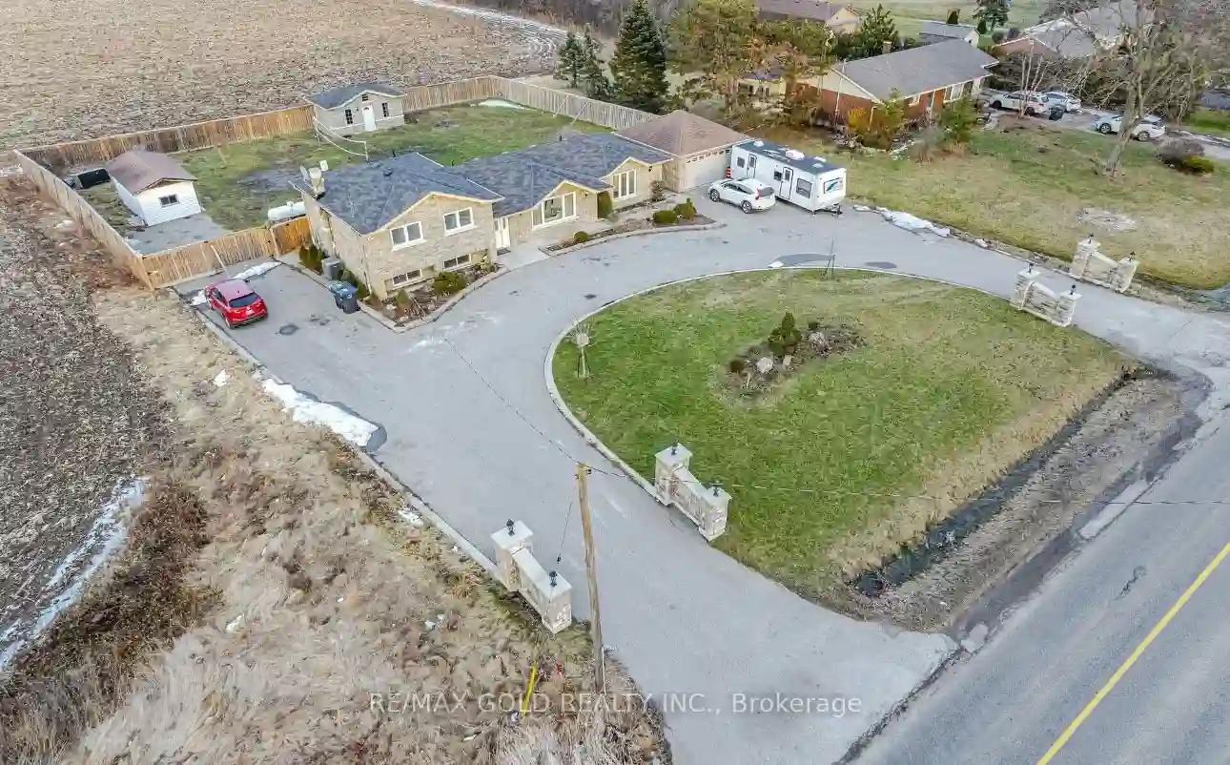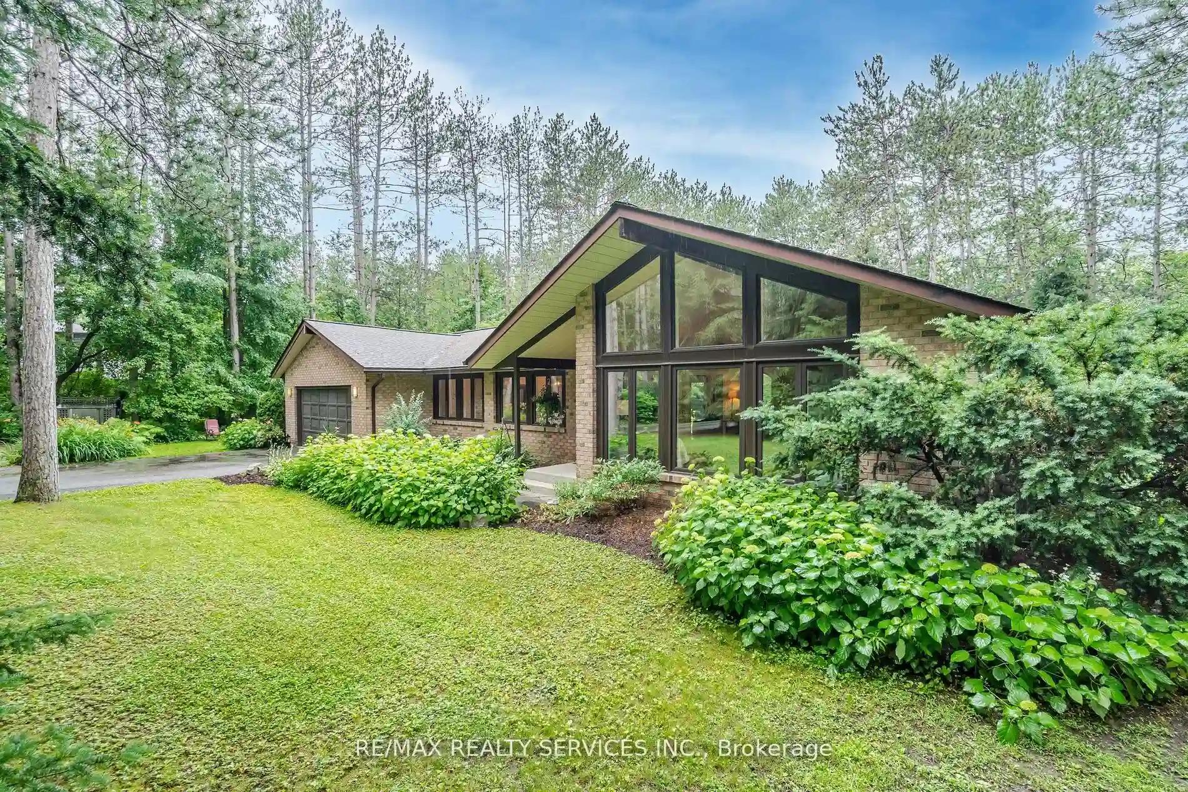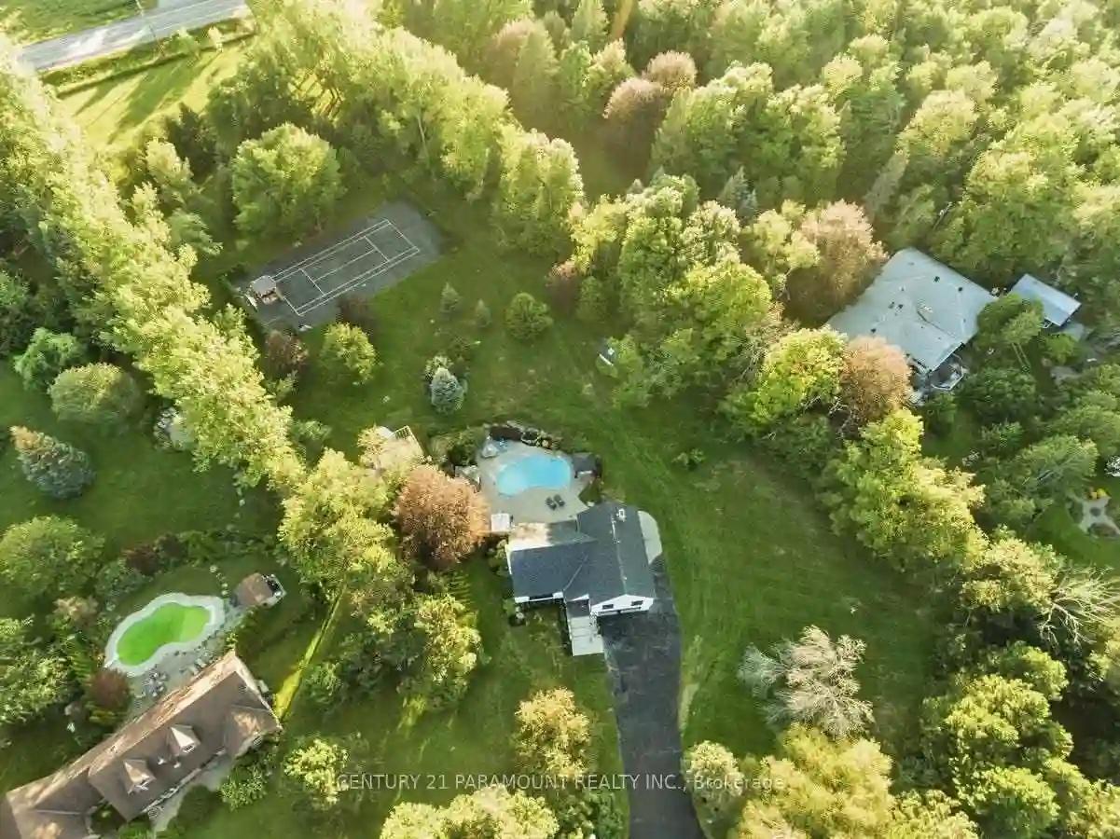Please Sign Up To View Property
35 Borland Cres
Caledon, Ontario, L7C 3M4
MLS® Number : W8244168
3 Beds / 3 Baths / 6 Parking
Lot Front: 86.55 Feet / Lot Depth: 109.65 Feet
Description
Caledon East Estate stone & brick bunglaow w/ a sprawling 2,615 sqft main flr w/ potential of 5,230 sqft of finished living space on quietdesirable street siding onto park & backing onto wooded tree lots, 3 bdrm 3 bath 3 car garage 6 car parking soaring 9 to 11 ft+ ceilingst-out & 2 separate entrances to the bsmt for multi generation family living, bsmt aprt, Rec rm or all the above. Custom frontwalkway/covered porch to spacious foyer, soaring smooth ceilings. Front family rm or executive office w/ 2 tiered windows, Cali shuttershrdwd flrs flow into the O/C layout, grand dining & great rm w/ vaulted 11ft+ ceilings, custom gas f/p & mantle. Dream entertainerscustom kitch, marble island cntrs, granite rear counters, s/s appli, reverse osmosis filtration, Magic brand sliding dr w/o to compositedeck & 17x35ft patio w/ quiet peaceful views of trees & woods. 6 zoned irrigation. 2 Queen sz bdrms w/ jack & jill 4pc bath King sz mstrretreat w/i closet, glass shower, soaker tub, Dbl sinks. 3 car Garage access w/ main flr laundry room. Massive bsmt w/ 2 sep staircases,1 from laundry rm for in-law/ bsmt aprtmt 2ndfrom homes centre stairs w/ 2 bsmt doors potential to create 3 sep living spaces, above grade windows
Extras
--
Additional Details
Drive
Pvt Double
Building
Bedrooms
3
Bathrooms
3
Utilities
Water
Municipal
Sewer
Sewers
Features
Kitchen
1
Family Room
Y
Basement
Sep Entrance
Fireplace
Y
External Features
External Finish
Brick
Property Features
Cooling And Heating
Cooling Type
Central Air
Heating Type
Forced Air
Bungalows Information
Days On Market
17 Days
Rooms
Metric
Imperial
| Room | Dimensions | Features |
|---|---|---|
| Family | 12.60 X 11.61 ft | Hardwood Floor California Shutters Vaulted Ceiling |
| Dining | 12.70 X 17.98 ft | Hardwood Floor California Shutters Vaulted Ceiling |
| Great Rm | 11.45 X 21.39 ft | Hardwood Floor Gas Fireplace Vaulted Ceiling |
| Kitchen | 13.29 X 13.75 ft | Marble Counter Stainless Steel Appl Pot Lights |
| Breakfast | 9.71 X 13.02 ft | Ceramic Floor Sliding Doors W/O To Patio |
| Laundry | 11.84 X 6.17 ft | Ceramic Floor Side Door Staircase |
| Prim Bdrm | 15.78 X 12.89 ft | Broadloom W/I Closet 5 Pc Ensuite |
| 2nd Br | 12.50 X 10.30 ft | Broadloom Double Closet California Shutters |
| 3rd Br | 13.55 X 11.06 ft | Broadloom Double Closet California Shutters |
